All Ceiling Designs Family Room Design Photos with Blue Floor
Refine by:
Budget
Sort by:Popular Today
1 - 20 of 39 photos
Item 1 of 3
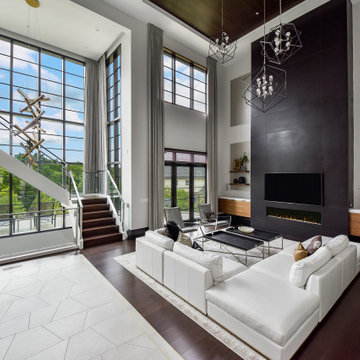
A stair tower provides a focus form the main floor hallway. 22 foot high glass walls wrap the stairs which also open to a two story family room. A wide fireplace wall is flanked by recessed art niches.

The lake level of this home was dark and dreary. Everywhere you looked, there was brown... dark brown painted window casings, door casings, and baseboards... brown stained concrete (in bad shape), brown wood countertops, brown backsplash tile, and black cabinetry. We refinished the concrete floor into a beautiful water blue, removed the rustic stone fireplace and created a beautiful quartzite stone surround, used quartzite countertops that flow with the new marble mosaic backsplash, lightened up the cabinetry in a soft gray, and added lots of layers of color in the furnishings. The result is was a fun space to hang out with family and friends.
Rugs by Roya Rugs, sofa by Tomlinson, sofa fabric by Cowtan & Tout, bookshelves by Vanguard, coffee table by ST2, floor lamp by Vistosi.

This is an example of a mid-sized transitional enclosed family room in Boston with a library, grey walls, dark hardwood floors, a standard fireplace, a stone fireplace surround, a wall-mounted tv, blue floor, recessed and wallpaper.
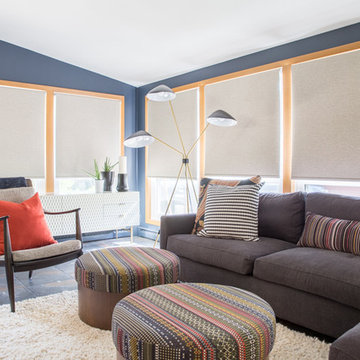
Project by Wiles Design Group. Their Cedar Rapids-based design studio serves the entire Midwest, including Iowa City, Dubuque, Davenport, and Waterloo, as well as North Missouri and St. Louis.
For more about Wiles Design Group, see here: https://wilesdesigngroup.com/
To learn more about this project, see here: https://wilesdesigngroup.com/mid-century-home
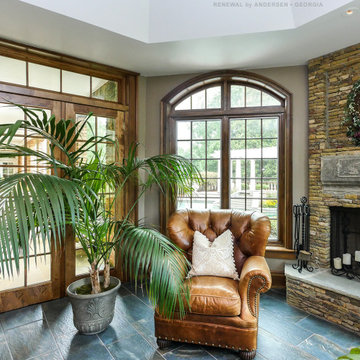
Sharp and stylish den with new wood interior windows and French doors we installed. This handsome space with leather furniture and stone fireplace looks wonderful with all new casement windows, picture windows and French style patio doors. Get started replacing your windows and doors with Renewal by Andersen of Georgia, serving the whole state including Atlanta and Savannah.
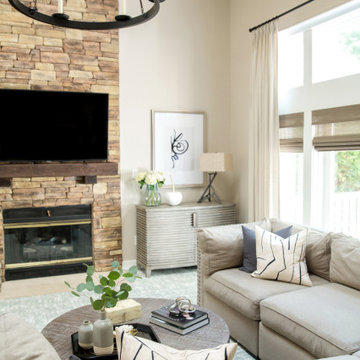
Transitional family room in Baltimore with beige walls, carpet, a wall-mounted tv, blue floor and vaulted.
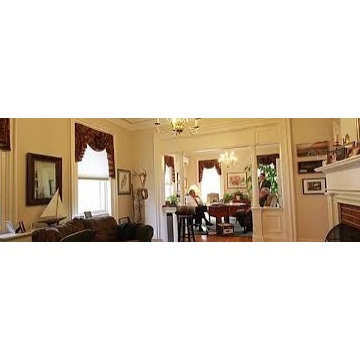
Meub Associates is a full-service law firm located in Rutland, Vermont. We represent individuals, organizations, and businesses throughout Vermont. Our firm uses a unique team approach so we can provide all of our clients with exceptional legal work and individual support.
When you hire one of us, you get the benefit of our combined expertise and experience.
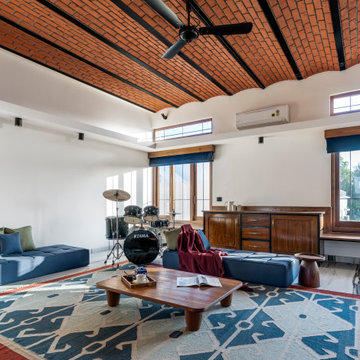
#thevrindavanproject
ranjeet.mukherjee@gmail.com thevrindavanproject@gmail.com
https://www.facebook.com/The.Vrindavan.Project
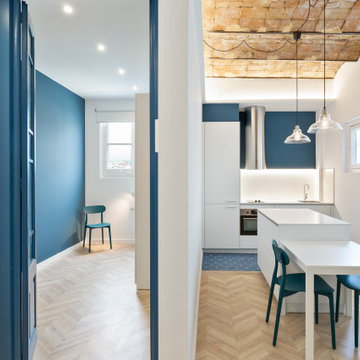
Fotografía: InBianco photo
Design ideas for a mid-sized contemporary open concept family room in Other with white walls, laminate floors, blue floor and vaulted.
Design ideas for a mid-sized contemporary open concept family room in Other with white walls, laminate floors, blue floor and vaulted.
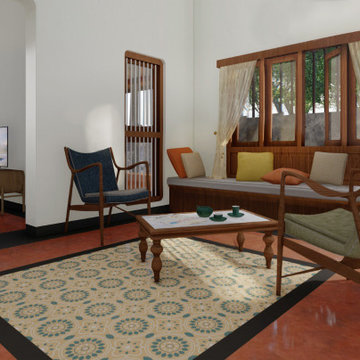
Residence for Smt. Leela
Location - Thripunithura, Ernakulam
Area - 2500sqft
Ayilyam is a story of traditions, retold. The house compliments to the traditional buildings of Tripunithara, the land of temples. This compact house is a reflection of the class, pride and ethnicity of the town.
The narrow site contributes to bringing focus to the elevation of the house. The exterior wall is adorned with the traditional concept of seating - ' thinna' to bring more character and life to the house. The thinna runs around the house bridging the exterior and the interior. The casual yet minimalistic interiors are decorated with intricate detailing. The unembellished windows adorns the front elevation of the house placidly. This 4bhk house has a dining attached to a tranquil verandah with traditional pillars and seating with ambient day lighting which provides an excellent reading space. The attic space reduces heat inside the house and also provides ample amount of storage.
The love for traditional elements by the client enriched the soul of this design. More the tradition, more its sanctity.
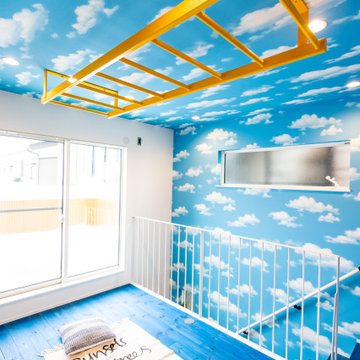
真っ青な2階のフリースペース。まるで空中でうんていをしているかのような空間。
クロスでこんな風に楽しめるのもいいですね!
Design ideas for an asian family room in Other with blue walls, blue floor, wallpaper and wallpaper.
Design ideas for an asian family room in Other with blue walls, blue floor, wallpaper and wallpaper.
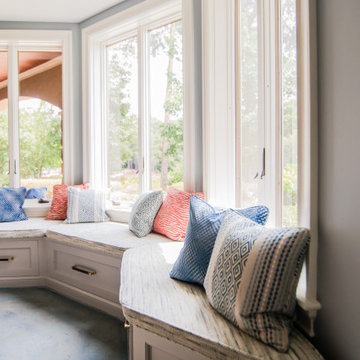
The lake level of this home was dark and dreary. Everywhere you looked, there was brown... dark brown painted window casings, door casings, and baseboards... brown stained concrete (in bad shape), brown wood countertops, brown backsplash tile, and black cabinetry. We refinished the concrete floor into a beautiful water blue, removed the rustic stone fireplace and created a beautiful quartzite stone surround, used quartzite countertops that flow with the new marble mosaic backsplash, lightened up the cabinetry in a soft gray, and added lots of layers of color in the furnishings. The result is was a fun space to hang out with family and friends.
Rugs by Roya Rugs, sofa by Tomlinson, sofa fabric by Cowtan & Tout, bookshelves by Vanguard, coffee table by ST2, floor lamp by Vistosi.
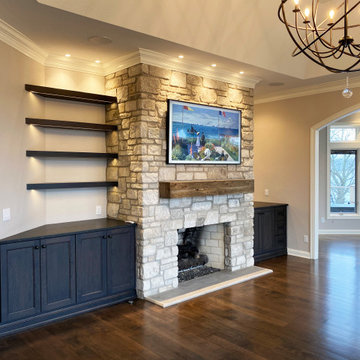
Inspiration for a large transitional open concept family room in Milwaukee with dark hardwood floors, a standard fireplace, a stone fireplace surround, a wall-mounted tv, blue floor and coffered.
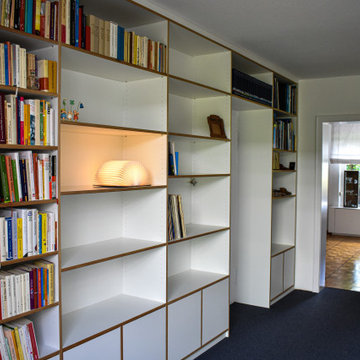
Eine moderne Wohnwand mit offenen Fächern.
Inspiration for a large contemporary loft-style family room in Dortmund with a library, white walls, carpet, a built-in media wall, blue floor, wallpaper and wallpaper.
Inspiration for a large contemporary loft-style family room in Dortmund with a library, white walls, carpet, a built-in media wall, blue floor, wallpaper and wallpaper.
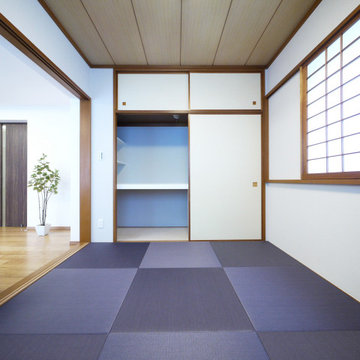
和室はモダンなブルー系の縁なしタイプに。
Photo of an asian open concept family room in Tokyo with white walls, tatami floors, blue floor, wood and wallpaper.
Photo of an asian open concept family room in Tokyo with white walls, tatami floors, blue floor, wood and wallpaper.
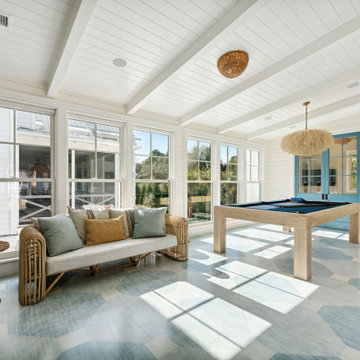
This fun game room transitions the historic portion of the house to the newly added section. The white oak floors are painted in a blue whitewash pattern and the room feautres horizontal shiplap walls, a custom pool table and lots of decorative lighting.
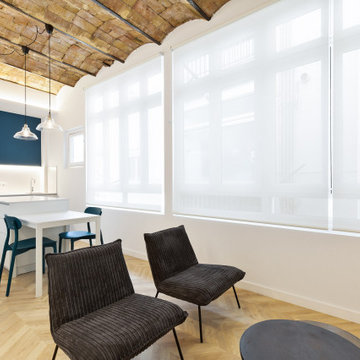
Fotografía: InBianco photo
Photo of a mid-sized contemporary open concept family room in Other with white walls, laminate floors, blue floor and vaulted.
Photo of a mid-sized contemporary open concept family room in Other with white walls, laminate floors, blue floor and vaulted.
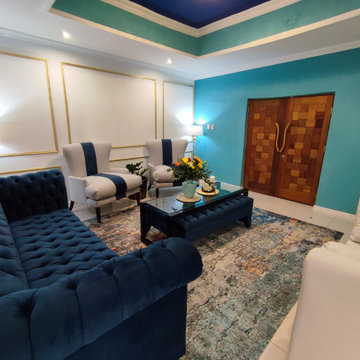
This is an example of a large modern enclosed family room in Other with a music area, blue walls, ceramic floors, a wall-mounted tv, blue floor, vaulted and panelled walls.
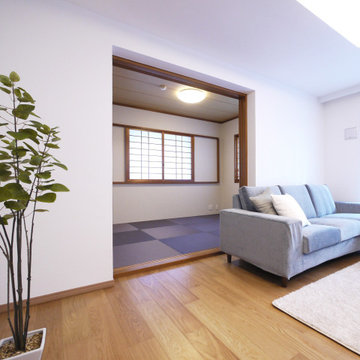
リビング奥にある和室。
Inspiration for an asian open concept family room in Tokyo with white walls, tatami floors, blue floor, wood and wallpaper.
Inspiration for an asian open concept family room in Tokyo with white walls, tatami floors, blue floor, wood and wallpaper.
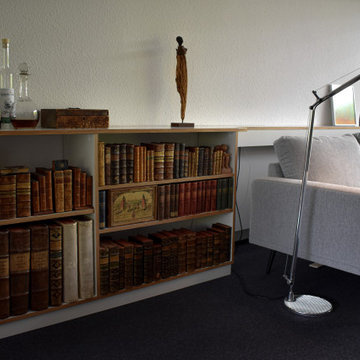
Eine moderne Wohnwand mit offenen Fächern.
This is an example of a large contemporary loft-style family room in Frankfurt with a library, white walls, carpet, a built-in media wall, blue floor, wallpaper and wallpaper.
This is an example of a large contemporary loft-style family room in Frankfurt with a library, white walls, carpet, a built-in media wall, blue floor, wallpaper and wallpaper.
All Ceiling Designs Family Room Design Photos with Blue Floor
1