All Fireplace Surrounds Family Room Design Photos with Blue Floor
Refine by:
Budget
Sort by:Popular Today
61 - 80 of 105 photos
Item 1 of 3
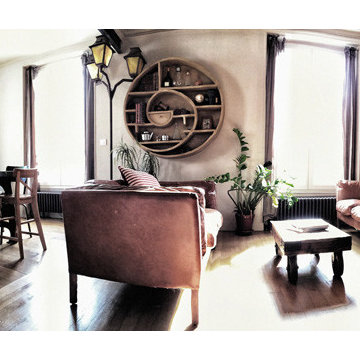
franck Boutonnet
Photo of a large industrial open concept family room in Paris with a home bar, grey walls, medium hardwood floors, a standard fireplace, a stone fireplace surround and blue floor.
Photo of a large industrial open concept family room in Paris with a home bar, grey walls, medium hardwood floors, a standard fireplace, a stone fireplace surround and blue floor.
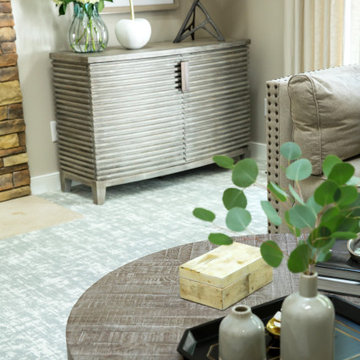
Photo of a transitional family room in Baltimore with beige walls, carpet, a wall-mounted tv, blue floor and vaulted.
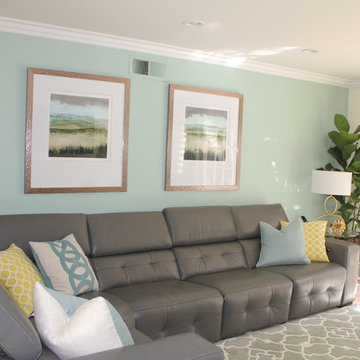
Design ideas for a mid-sized contemporary open concept family room in Orange County with a standard fireplace, beige walls, carpet, a tile fireplace surround, no tv and blue floor.
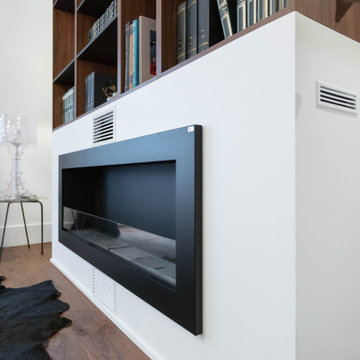
Large contemporary open concept family room in Grenoble with white walls, dark hardwood floors, a standard fireplace, a plaster fireplace surround, no tv and blue floor.
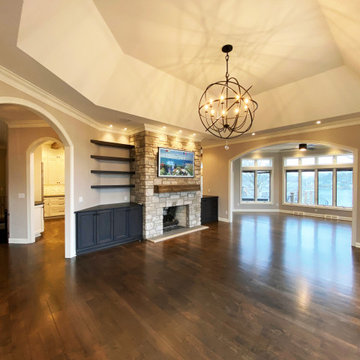
Photo of a large transitional open concept family room in Milwaukee with a stone fireplace surround, dark hardwood floors, a standard fireplace, a wall-mounted tv, blue floor and coffered.
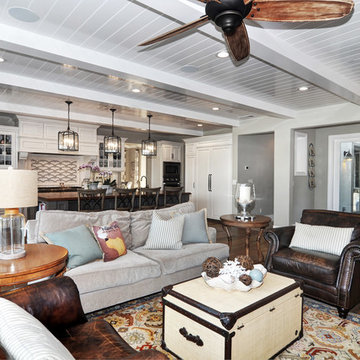
This is an example of a large transitional open concept family room in Los Angeles with grey walls, medium hardwood floors, a standard fireplace, a brick fireplace surround, a wall-mounted tv and blue floor.
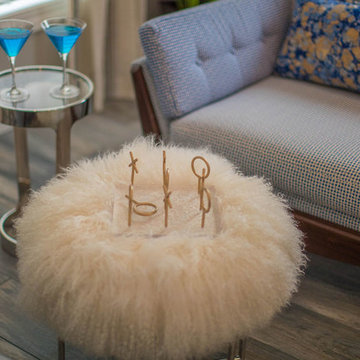
Occasional Chair by Global Views
Arcylic Tic Tac Toe by Home Goods.
HM Collins Photography
Design ideas for a mid-sized modern open concept family room in Other with grey walls, porcelain floors, a standard fireplace, a stone fireplace surround, a wall-mounted tv and blue floor.
Design ideas for a mid-sized modern open concept family room in Other with grey walls, porcelain floors, a standard fireplace, a stone fireplace surround, a wall-mounted tv and blue floor.
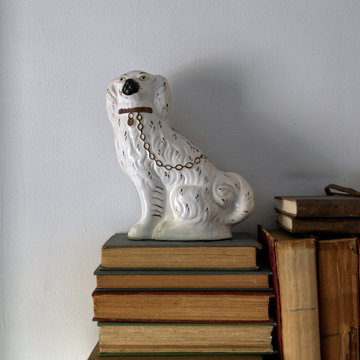
Design ideas for a large country open concept family room in New York with a library, white walls, light hardwood floors, a standard fireplace, a stone fireplace surround and blue floor.
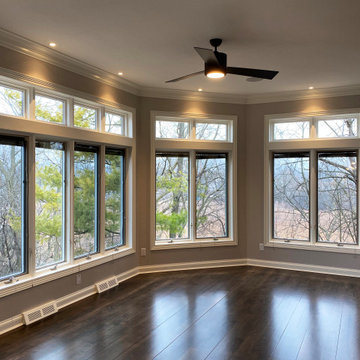
This is an example of a large transitional open concept family room in Milwaukee with dark hardwood floors, a standard fireplace, a stone fireplace surround, a wall-mounted tv, blue floor and coffered.
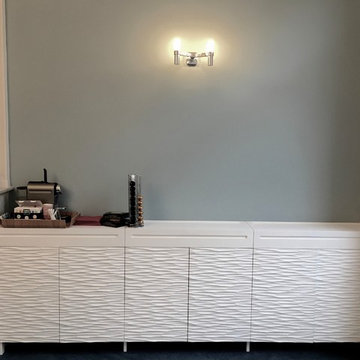
Inspiration for a transitional family room in Paris with blue walls, carpet, a standard fireplace, a stone fireplace surround, a wall-mounted tv and blue floor.
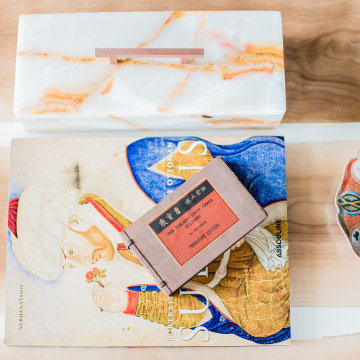
The lake level of this home was dark and dreary. Everywhere you looked, there was brown... dark brown painted window casings, door casings, and baseboards... brown stained concrete (in bad shape), brown wood countertops, brown backsplash tile, and black cabinetry. We refinished the concrete floor into a beautiful water blue, removed the rustic stone fireplace and created a beautiful quartzite stone surround, used quartzite countertops that flow with the new marble mosaic backsplash, lightened up the cabinetry in a soft gray, and added lots of layers of color in the furnishings. The result is was a fun space to hang out with family and friends.
Rugs by Roya Rugs, sofa by Tomlinson, sofa fabric by Cowtan & Tout, bookshelves by Vanguard, coffee table by ST2, floor lamp by Vistosi.
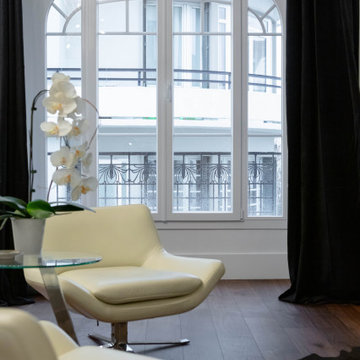
Inspiration for a large contemporary open concept family room in Grenoble with white walls, dark hardwood floors, a standard fireplace, a plaster fireplace surround, no tv and blue floor.
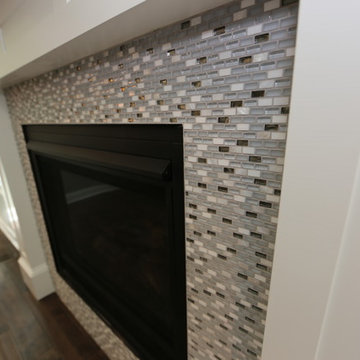
Large arts and crafts open concept family room in Chicago with green walls, medium hardwood floors, a standard fireplace, a tile fireplace surround, a wall-mounted tv and blue floor.
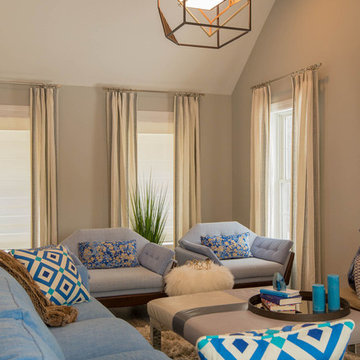
Pendant from Troy lighting.
Custom Sectional in Jonathan Adler by J Redmond Designs. Occasional Chairs by Global Views.
Ottoman by Mitchel Gold
HM Collins Photography
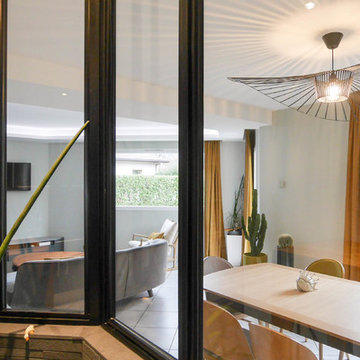
Mid-sized contemporary open concept family room in Lyon with white walls, a wood stove, a metal fireplace surround, a wall-mounted tv and blue floor.
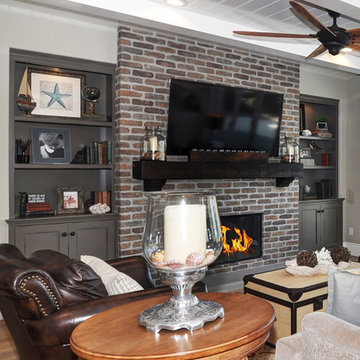
Large transitional open concept family room in Los Angeles with grey walls, medium hardwood floors, a standard fireplace, a brick fireplace surround, a wall-mounted tv and blue floor.
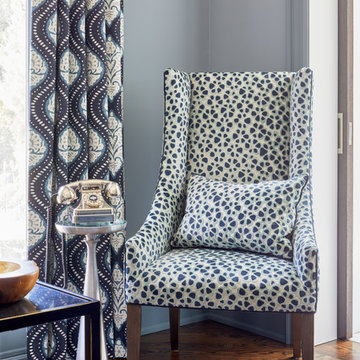
Our goal for this project was to transform this home from family-friendly to an empty nesters sanctuary. We opted for a sophisticated palette throughout the house, featuring blues, greys, taupes, and creams. The punches of colour and classic patterns created a warm environment without sacrificing sophistication.
Home located in Thornhill, Vaughan. Designed by Lumar Interiors who also serve Richmond Hill, Aurora, Nobleton, Newmarket, King City, Markham, Thornhill, York Region, and the Greater Toronto Area.
For more about Lumar Interiors, click here: https://www.lumarinteriors.com/
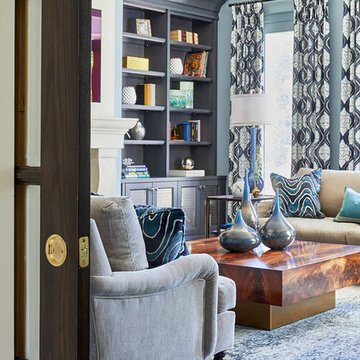
Our goal for this project was to transform this home from family-friendly to an empty nesters sanctuary. We opted for a sophisticated palette throughout the house, featuring blues, greys, taupes, and creams. The punches of colour and classic patterns created a warm environment without sacrificing sophistication.
Home located in Thornhill, Vaughan. Designed by Lumar Interiors who also serve Richmond Hill, Aurora, Nobleton, Newmarket, King City, Markham, Thornhill, York Region, and the Greater Toronto Area.
For more about Lumar Interiors, click here: https://www.lumarinteriors.com/
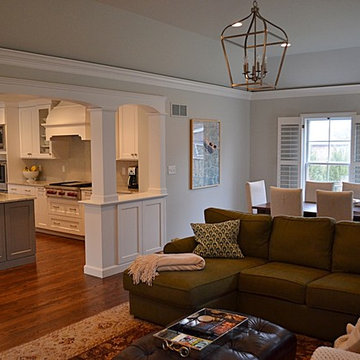
Here is the completed family room looking North. We raised the the bottom chord of the roof truss to gain ceiling height from 8ft to 10ft. We enlarged the connection between the family rm and new kitchen to make it one space.
Chris Marshall
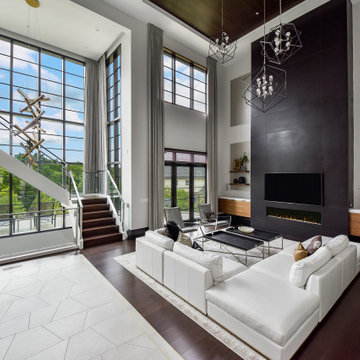
A stair tower provides a focus form the main floor hallway. 22 foot high glass walls wrap the stairs which also open to a two story family room. A wide fireplace wall is flanked by recessed art niches.
All Fireplace Surrounds Family Room Design Photos with Blue Floor
4