Family Room Design Photos with Blue Walls and Brown Walls
Refine by:
Budget
Sort by:Popular Today
61 - 80 of 11,940 photos
Item 1 of 3
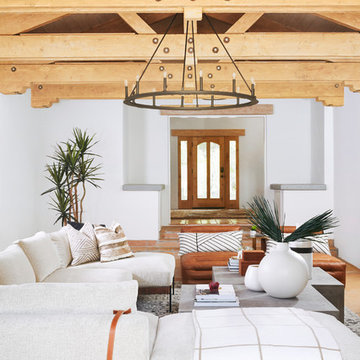
Soft Neutrals keep the room consistent with the overhead beams and the tone of the room.
Photo of a large mediterranean open concept family room in Phoenix with brown walls, slate floors, a standard fireplace, a concrete fireplace surround, a wall-mounted tv and brown floor.
Photo of a large mediterranean open concept family room in Phoenix with brown walls, slate floors, a standard fireplace, a concrete fireplace surround, a wall-mounted tv and brown floor.
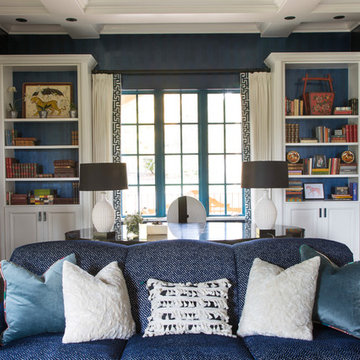
The study features walls of white bookshelves, a blue wallpapered tray ceiling, and custom furniture The Denver home was decorated by Andrea Schumacher Interiors using gorgeous color choices and finishing touches.
Photo Credit: Emily Minton Redfield
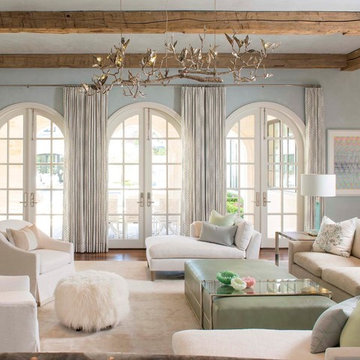
Inspiration for a mediterranean family room in Dallas with blue walls and dark hardwood floors.
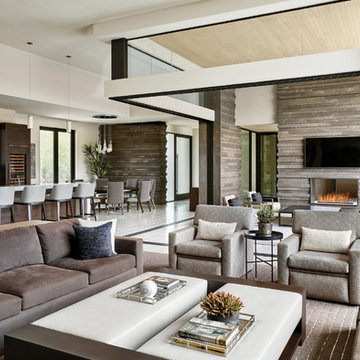
This photo: Interior designer Claire Ownby, who crafted furniture for the great room's living area, took her cues for the palette from the architecture. The sofa's Roma fabric mimics the Cantera Negra stone columns, chairs sport a Pindler granite hue, and the Innovations Rodeo faux leather on the coffee table resembles the floor tiles. Nearby, Shakuff's Tube chandelier hangs over a dining table surrounded by chairs in a charcoal Pindler fabric.
Positioned near the base of iconic Camelback Mountain, “Outside In” is a modernist home celebrating the love of outdoor living Arizonans crave. The design inspiration was honoring early territorial architecture while applying modernist design principles.
Dressed with undulating negra cantera stone, the massing elements of “Outside In” bring an artistic stature to the project’s design hierarchy. This home boasts a first (never seen before feature) — a re-entrant pocketing door which unveils virtually the entire home’s living space to the exterior pool and view terrace.
A timeless chocolate and white palette makes this home both elegant and refined. Oriented south, the spectacular interior natural light illuminates what promises to become another timeless piece of architecture for the Paradise Valley landscape.
Project Details | Outside In
Architect: CP Drewett, AIA, NCARB, Drewett Works
Builder: Bedbrock Developers
Interior Designer: Ownby Design
Photographer: Werner Segarra
Publications:
Luxe Interiors & Design, Jan/Feb 2018, "Outside In: Optimized for Entertaining, a Paradise Valley Home Connects with its Desert Surrounds"
Awards:
Gold Nugget Awards - 2018
Award of Merit – Best Indoor/Outdoor Lifestyle for a Home – Custom
The Nationals - 2017
Silver Award -- Best Architectural Design of a One of a Kind Home - Custom or Spec
http://www.drewettworks.com/outside-in/
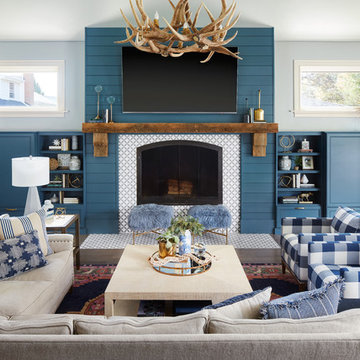
This is an example of a transitional family room in Chicago with blue walls, dark hardwood floors, a standard fireplace, a tile fireplace surround and a wall-mounted tv.
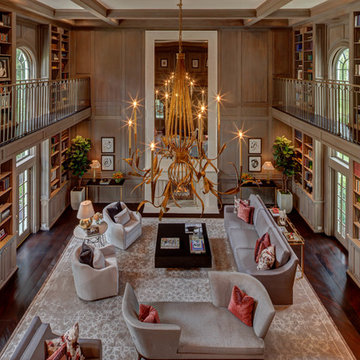
River Oaks, 2014 - Remodel and Additions
Inspiration for an expansive transitional loft-style family room in Houston with a library, brown walls, dark hardwood floors, a standard fireplace and brown floor.
Inspiration for an expansive transitional loft-style family room in Houston with a library, brown walls, dark hardwood floors, a standard fireplace and brown floor.
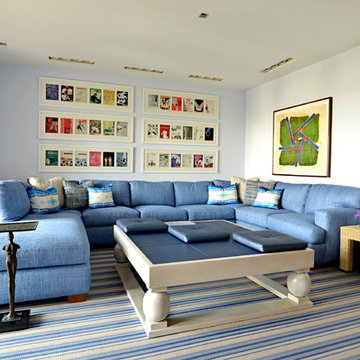
Enrique Colls Photography
Photo of a mid-sized beach style enclosed family room in Miami with blue walls and light hardwood floors.
Photo of a mid-sized beach style enclosed family room in Miami with blue walls and light hardwood floors.
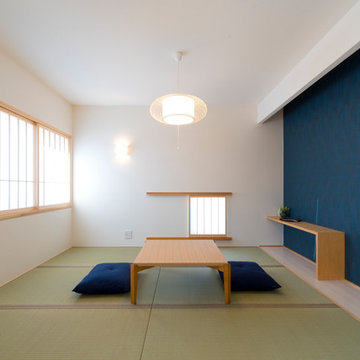
飽きの来ないデザインのお家
Design ideas for an asian family room in Other with blue walls, tatami floors and green floor.
Design ideas for an asian family room in Other with blue walls, tatami floors and green floor.
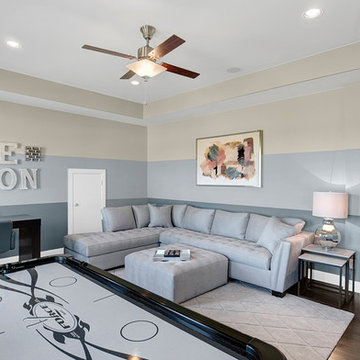
Inspiration for a large contemporary loft-style family room in Dallas with a game room, blue walls, dark hardwood floors and brown floor.
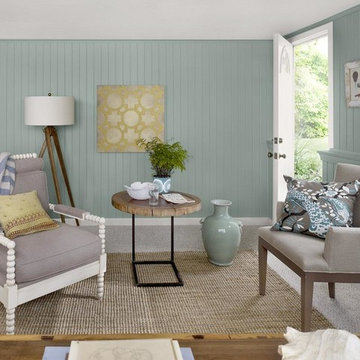
A cozy sitting room with 2017's trending colors of dusky blue, mineral grey and taupe. Complete with soft, warm loop-pile carpet and accented with an area fug. Flooring available at Finstad's Carpet One. * All styles and colors may not be available.
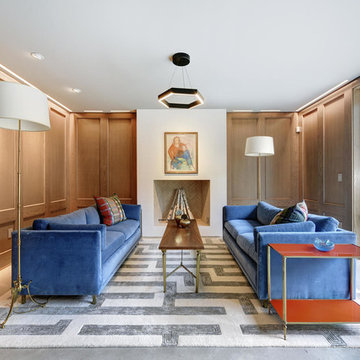
Photo of a large transitional enclosed family room in Austin with brown walls, concrete floors, a standard fireplace, no tv, grey floor and a plaster fireplace surround.
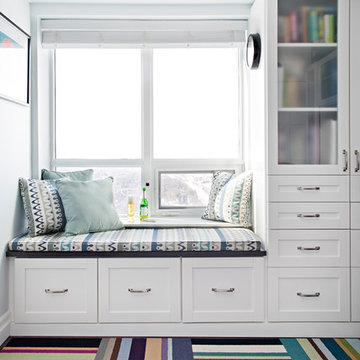
Photo of a transitional family room in Toronto with blue walls, multi-coloured floor and carpet.
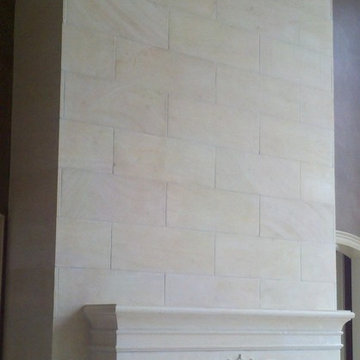
This luxurious space is highlighted by a custom made Desert Buff Limestone fireplace surround
Mid-sized traditional family room in Detroit with a standard fireplace, a stone fireplace surround and brown walls.
Mid-sized traditional family room in Detroit with a standard fireplace, a stone fireplace surround and brown walls.
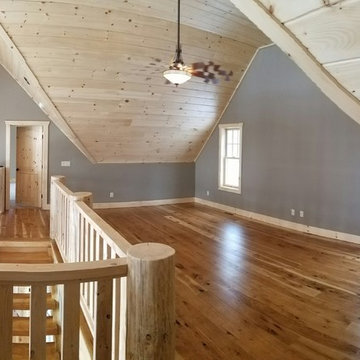
Windham Mountain Retreat Inc.
Design ideas for a mid-sized country family room in New York with blue walls, medium hardwood floors and brown floor.
Design ideas for a mid-sized country family room in New York with blue walls, medium hardwood floors and brown floor.
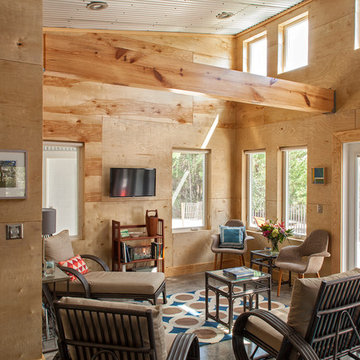
Photography by Jack Gardner
Design ideas for a small industrial enclosed family room in Miami with concrete floors, a wall-mounted tv, brown walls and no fireplace.
Design ideas for a small industrial enclosed family room in Miami with concrete floors, a wall-mounted tv, brown walls and no fireplace.
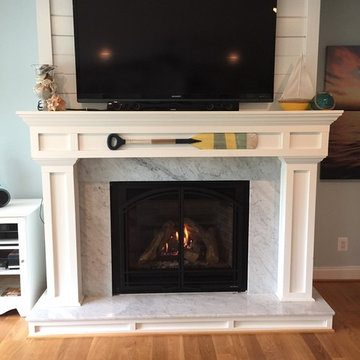
Inspiration for a mid-sized beach style open concept family room in Baltimore with light hardwood floors, a standard fireplace, a wood fireplace surround, a wall-mounted tv, blue walls and brown floor.
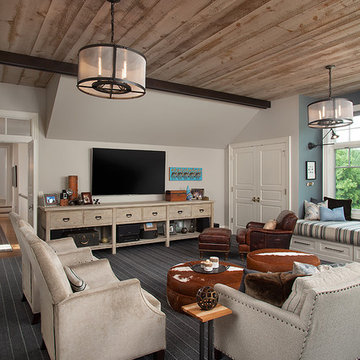
Builder: J. Peterson Homes
Interior Designer: Francesca Owens
Photographers: Ashley Avila Photography, Bill Hebert, & FulView
Capped by a picturesque double chimney and distinguished by its distinctive roof lines and patterned brick, stone and siding, Rookwood draws inspiration from Tudor and Shingle styles, two of the world’s most enduring architectural forms. Popular from about 1890 through 1940, Tudor is characterized by steeply pitched roofs, massive chimneys, tall narrow casement windows and decorative half-timbering. Shingle’s hallmarks include shingled walls, an asymmetrical façade, intersecting cross gables and extensive porches. A masterpiece of wood and stone, there is nothing ordinary about Rookwood, which combines the best of both worlds.
Once inside the foyer, the 3,500-square foot main level opens with a 27-foot central living room with natural fireplace. Nearby is a large kitchen featuring an extended island, hearth room and butler’s pantry with an adjacent formal dining space near the front of the house. Also featured is a sun room and spacious study, both perfect for relaxing, as well as two nearby garages that add up to almost 1,500 square foot of space. A large master suite with bath and walk-in closet which dominates the 2,700-square foot second level which also includes three additional family bedrooms, a convenient laundry and a flexible 580-square-foot bonus space. Downstairs, the lower level boasts approximately 1,000 more square feet of finished space, including a recreation room, guest suite and additional storage.
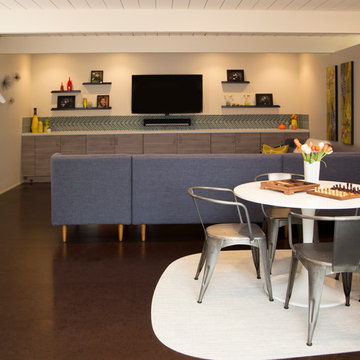
Christy Wood Wright
Design ideas for a small midcentury enclosed family room in San Francisco with a game room, blue walls, cork floors and a wall-mounted tv.
Design ideas for a small midcentury enclosed family room in San Francisco with a game room, blue walls, cork floors and a wall-mounted tv.
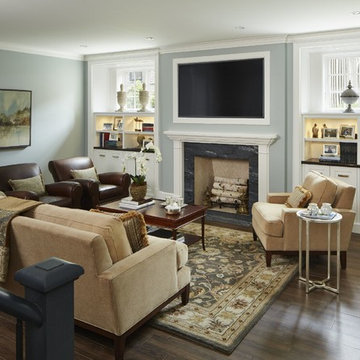
Nathan Kirkman
Large traditional enclosed family room in Chicago with porcelain floors, a standard fireplace, a stone fireplace surround, a built-in media wall and blue walls.
Large traditional enclosed family room in Chicago with porcelain floors, a standard fireplace, a stone fireplace surround, a built-in media wall and blue walls.
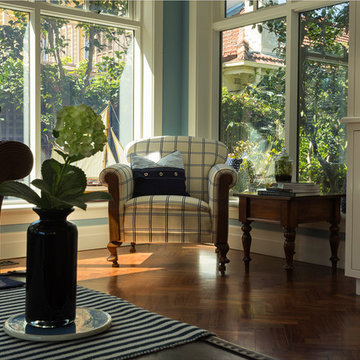
The sunroom was designed to have a light, bright clean look while having plush, comfortable furnishings.
Pam Morris - Spectral Modes
Inspiration for a large arts and crafts open concept family room in Melbourne with blue walls, medium hardwood floors and a built-in media wall.
Inspiration for a large arts and crafts open concept family room in Melbourne with blue walls, medium hardwood floors and a built-in media wall.
Family Room Design Photos with Blue Walls and Brown Walls
4