Family Room Design Photos with Blue Walls and Ceramic Floors
Refine by:
Budget
Sort by:Popular Today
1 - 20 of 254 photos
Item 1 of 3
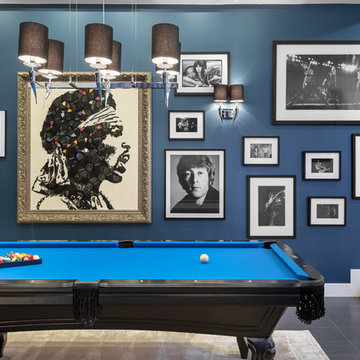
Photography: David Marquardt
Mid-sized contemporary open concept family room in Las Vegas with blue walls, ceramic floors, no fireplace and grey floor.
Mid-sized contemporary open concept family room in Las Vegas with blue walls, ceramic floors, no fireplace and grey floor.
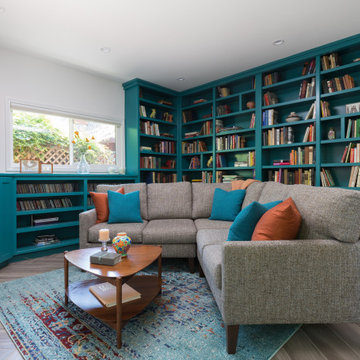
Family room library just off the kitchen. Modern sectional with triangular coffee table and teal painted library shelves.
Photo of a mid-sized modern open concept family room in San Francisco with a library, blue walls, ceramic floors, a freestanding tv and grey floor.
Photo of a mid-sized modern open concept family room in San Francisco with a library, blue walls, ceramic floors, a freestanding tv and grey floor.
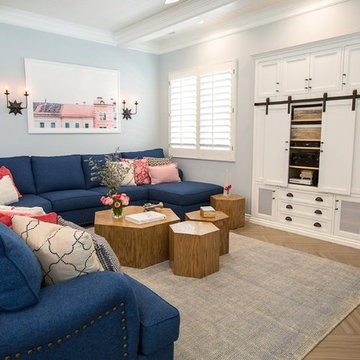
Amy Williams photography
Fun and whimsical family room remodel. This room was custom designed for a family of 7. My client wanted a beautiful but practical space. We added lots of details such as the bead board ceiling, beams and crown molding and carved details on the fireplace.
We designed this custom TV unit to be left open for access to the equipment. The sliding barn doors allow the unit to be closed as an option, but the decorative boxes make it attractive to leave open for easy access.
The hex coffee tables allow for flexibility on movie night ensuring that each family member has a unique space of their own. And for a family of 7 a very large custom made sofa can accommodate everyone. The colorful palette of blues, whites, reds and pinks make this a happy space for the entire family to enjoy. Ceramic tile laid in a herringbone pattern is beautiful and practical for a large family.
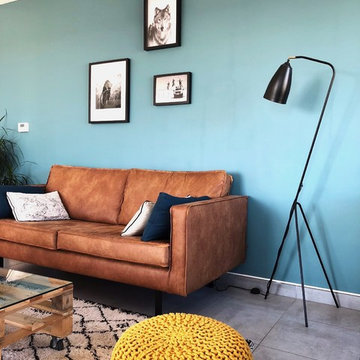
Design ideas for a large contemporary open concept family room in Paris with blue walls, ceramic floors, no fireplace, a freestanding tv and grey floor.
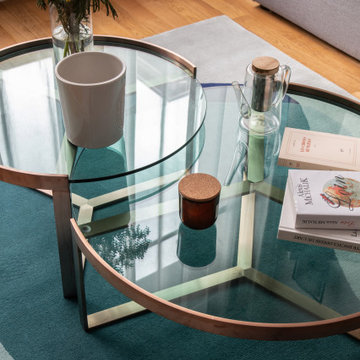
Inspiration for an industrial open concept family room in Paris with a library, blue walls, ceramic floors and grey floor.
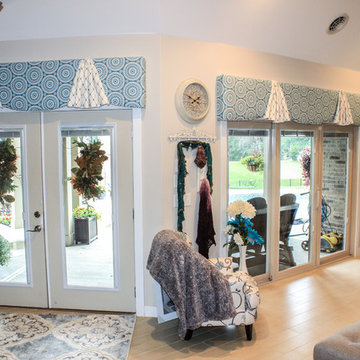
Decorative shaped upholstered cornice boards with decorative overlays over sliding and french doors
Large transitional open concept family room in Cincinnati with blue walls, ceramic floors, no fireplace, a freestanding tv and brown floor.
Large transitional open concept family room in Cincinnati with blue walls, ceramic floors, no fireplace, a freestanding tv and brown floor.
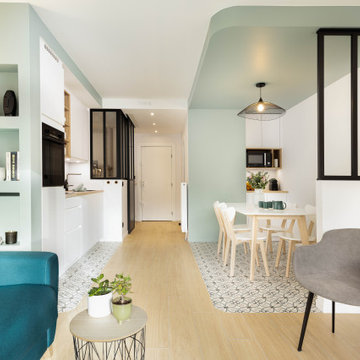
This is an example of a modern family room in Other with blue walls, ceramic floors and multi-coloured floor.
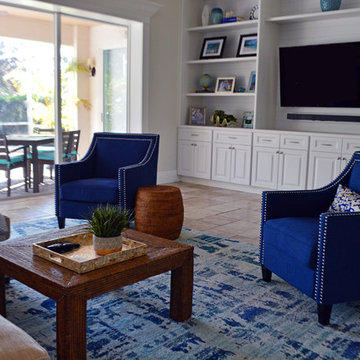
Built-in shelves in the family room allow photos and vases to be displayed, adding a personal touch to the space, while maintaining functionality.
Mid-sized beach style open concept family room in Orlando with blue walls, ceramic floors, a built-in media wall and beige floor.
Mid-sized beach style open concept family room in Orlando with blue walls, ceramic floors, a built-in media wall and beige floor.
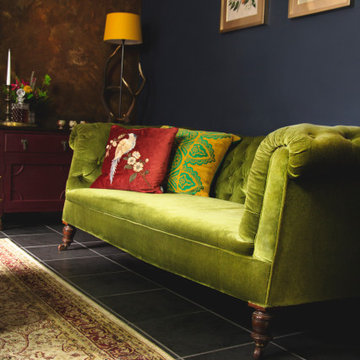
Design ideas for a mid-sized transitional enclosed family room in Oxfordshire with a library, blue walls, ceramic floors, a standard fireplace, a plaster fireplace surround, no tv and blue floor.
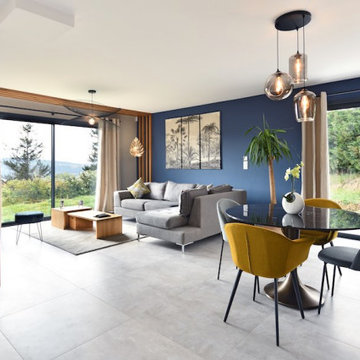
Inspiration for a contemporary family room in Lyon with blue walls, ceramic floors, no fireplace and grey floor.
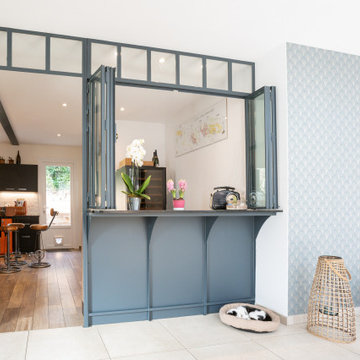
Dessin et réalisation d'une Verrière en accordéon
Inspiration for a large industrial open concept family room in Paris with ceramic floors, beige floor, a home bar, blue walls, a wood stove, no tv and exposed beam.
Inspiration for a large industrial open concept family room in Paris with ceramic floors, beige floor, a home bar, blue walls, a wood stove, no tv and exposed beam.
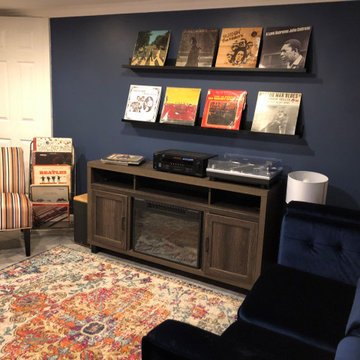
Before we were hired, this basement space was empty and not utilized. Our clients desired an area that felt grown up and they desperately wanted to claim their space. We created a fun hang out space where they could enjoy music, warm up with a new fireplace, and have a drink while the kids were sleeping or catching a movie upstairs.
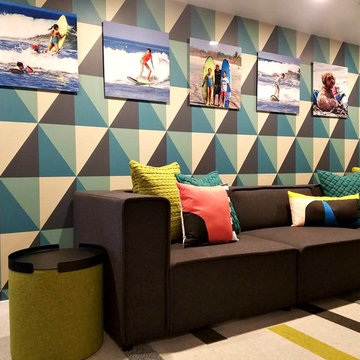
Michael J Lee
This is an example of a small modern open concept family room in New York with a game room, blue walls, ceramic floors, no fireplace, a wall-mounted tv and grey floor.
This is an example of a small modern open concept family room in New York with a game room, blue walls, ceramic floors, no fireplace, a wall-mounted tv and grey floor.

When it came to improving the design and functionality of the dry bar, we borrowed space from the adjoining closet beside the fireplace to gain additional square footage. After reframing the portion of the wall, we were able to start bringing the client’s vision to life—adding floating shelves on either side of the fireplace, and an open shelf for liquor and glassware.
The dry bar backsplash features beautiful Carrera and Moonstone Evo Hex tile in polished marble mosaic.
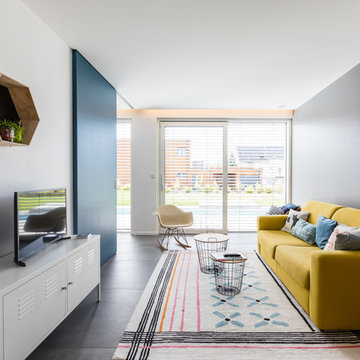
Salon bis avec convertible
Mid-sized contemporary open concept family room in Strasbourg with blue walls, ceramic floors, a freestanding tv and grey floor.
Mid-sized contemporary open concept family room in Strasbourg with blue walls, ceramic floors, a freestanding tv and grey floor.
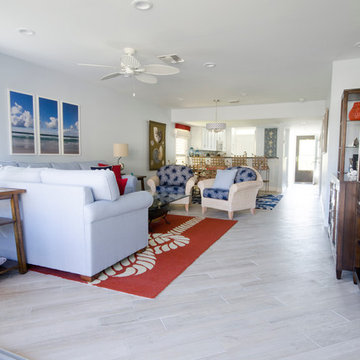
View into the great room Photograph by Joanee Kagel.
Inspiration for a large beach style open concept family room in Miami with blue walls, ceramic floors and a freestanding tv.
Inspiration for a large beach style open concept family room in Miami with blue walls, ceramic floors and a freestanding tv.
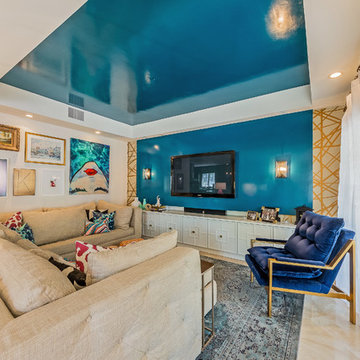
This was an interior remodel in Miami Beach, Florida. The style is an eclectic mix of modern, whimsical, art deco & hollywood glam.
Mid-sized eclectic enclosed family room in Miami with blue walls, ceramic floors, no fireplace, a wall-mounted tv and beige floor.
Mid-sized eclectic enclosed family room in Miami with blue walls, ceramic floors, no fireplace, a wall-mounted tv and beige floor.
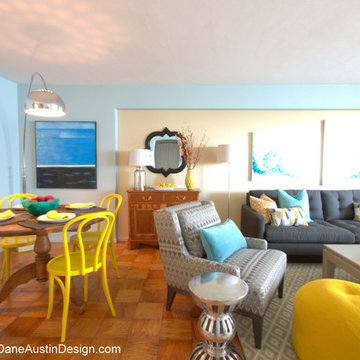
DANE AUSTIN DESIGN creates a safe place for cancer and transplant patients to rest, heal and recover.
After this organization, similar to Ronald McDonald House, received a gift certificate donated from Dane's design firm for their annual silent auction, they selected DANE AUSTIN DESIGN and his team to makeover this apartment . Dane excels at designing stylish, comfortable and sophisticated spaces while keeping the client’s budget and priorities top of mind.
Photograph © Scott Henrichsen Photography.
Project designed by Boston interior design studio Dane Austin Design. They serve Boston, Cambridge, Hingham, Cohasset, Newton, Weston, Lexington, Concord, Dover, Andover, Gloucester, as well as surrounding areas.
For more about Dane Austin Design, click here: https://daneaustindesign.com/
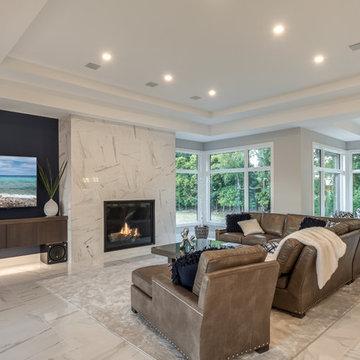
We are absolutely thrilled to share the finished photos of this year's Homearama we were lucky to be apart of thanks to G.A. White Homes. This week we will be sharing the kitchen, pantry, and living area. All of these spaces use Marsh Furniture's Apex door style to create a uniquely clean and modern living space. The Apex door style is very minimal making it the perfect cabinet to showcase statement pieces like a stunning counter top or floating shelves. The muted color palette of whites and grays help the home look even more open and airy.
Designer: Aaron Mauk
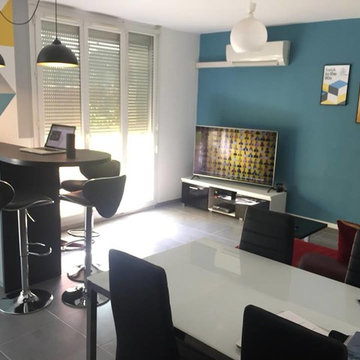
Emilie Giudicelli
Design ideas for a small contemporary open concept family room in Marseille with a home bar, blue walls, ceramic floors, no fireplace, a freestanding tv and grey floor.
Design ideas for a small contemporary open concept family room in Marseille with a home bar, blue walls, ceramic floors, no fireplace, a freestanding tv and grey floor.
Family Room Design Photos with Blue Walls and Ceramic Floors
1