Family Room Design Photos with Blue Walls and Grey Walls
Refine by:
Budget
Sort by:Popular Today
81 - 100 of 39,744 photos
Item 1 of 3
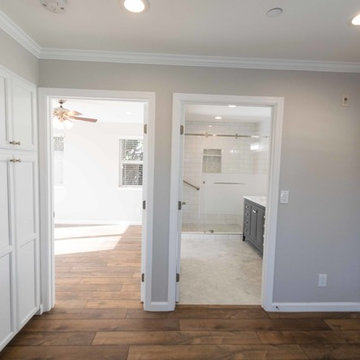
Small transitional enclosed family room in San Francisco with grey walls, laminate floors, no fireplace, a wall-mounted tv and brown floor.
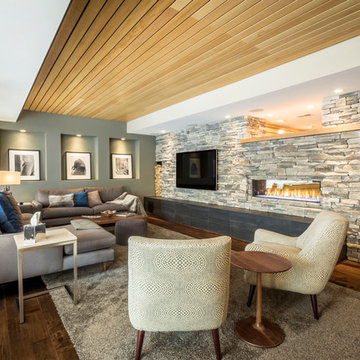
Photo c/o Revolution Design & Build
This is an example of a contemporary enclosed family room in Minneapolis with a ribbon fireplace, a stone fireplace surround, grey walls, dark hardwood floors, a wall-mounted tv and brown floor.
This is an example of a contemporary enclosed family room in Minneapolis with a ribbon fireplace, a stone fireplace surround, grey walls, dark hardwood floors, a wall-mounted tv and brown floor.
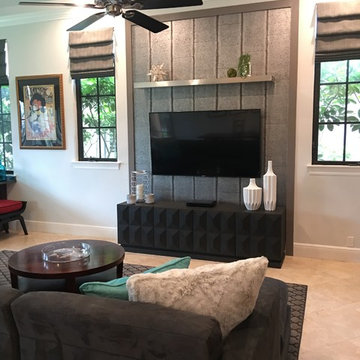
April Mondelli
Design ideas for a mid-sized transitional family room in Miami with grey walls, travertine floors, a built-in media wall and beige floor.
Design ideas for a mid-sized transitional family room in Miami with grey walls, travertine floors, a built-in media wall and beige floor.
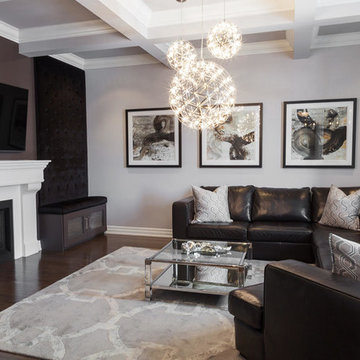
Inspiration for a mid-sized contemporary enclosed family room in Toronto with grey walls, dark hardwood floors, a standard fireplace, a plaster fireplace surround, a wall-mounted tv and brown floor.
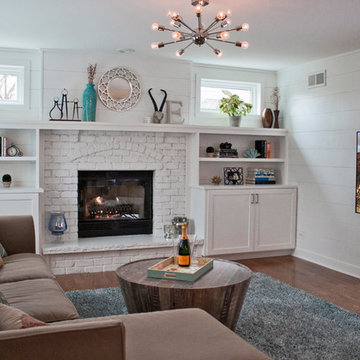
Bright, comfortable, and contemporary family room with farmhouse-style details like painted white brick and horizontal wood paneling. Pops of color give the space personality.
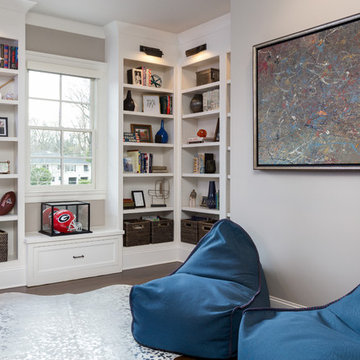
Mid-sized transitional open concept family room in Atlanta with grey walls, dark hardwood floors, brown floor, a library, no fireplace and no tv.
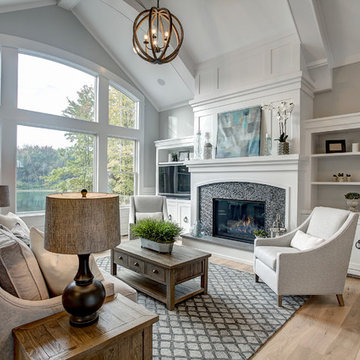
Design ideas for a transitional family room in Grand Rapids with grey walls, light hardwood floors, a standard fireplace, a tile fireplace surround, a built-in media wall and beige floor.
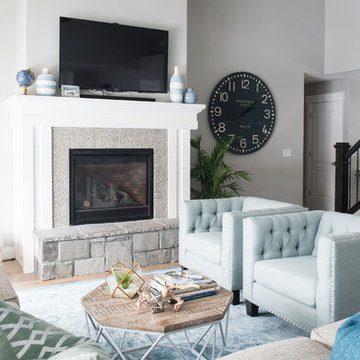
Jessica White Photography
Design ideas for a mid-sized transitional open concept family room in Salt Lake City with grey walls, laminate floors, a standard fireplace and a tile fireplace surround.
Design ideas for a mid-sized transitional open concept family room in Salt Lake City with grey walls, laminate floors, a standard fireplace and a tile fireplace surround.
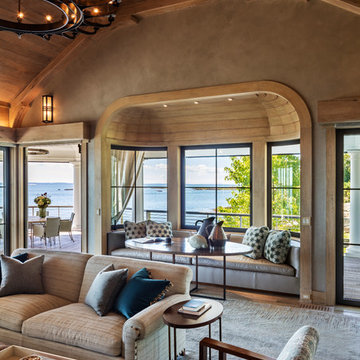
David Sundberg of Esto
Design ideas for a country family room in New York with grey walls and light hardwood floors.
Design ideas for a country family room in New York with grey walls and light hardwood floors.
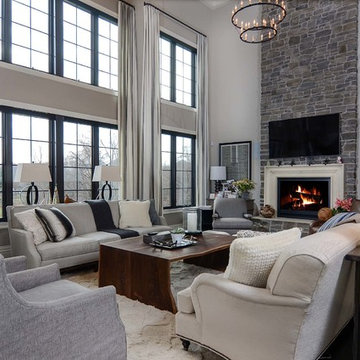
Design ideas for a large contemporary open concept family room in Baltimore with grey walls, dark hardwood floors, a standard fireplace, a stone fireplace surround and a wall-mounted tv.
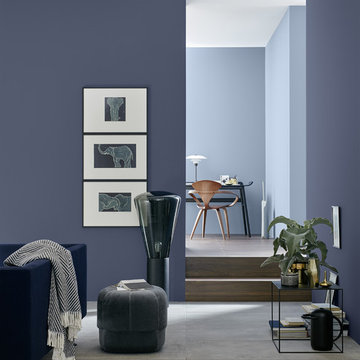
Wo Lissabon an den Atlantik stößt, liegt das Viertel Belém. Ein Ort der Sehnsucht nach dem Meer. Die Wellen der ozeanischen Gefühle schwingen in dem Blau der Wandfarbe mit. Belém hat die Ruhe der ewigen See, die ergriffen macht und das Leben leicht.
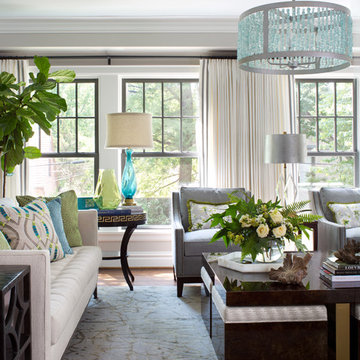
Emily Minton Redfield
Large transitional open concept family room in St Louis with grey walls, dark hardwood floors and a wall-mounted tv.
Large transitional open concept family room in St Louis with grey walls, dark hardwood floors and a wall-mounted tv.
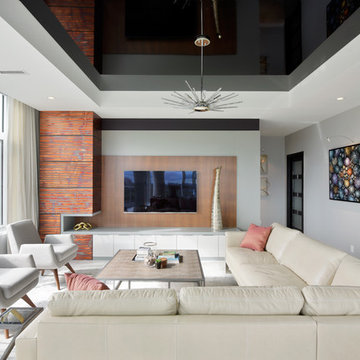
Gordon King Photography
Rideau Terrace Penthouse Living Room with extenzo ceiling, rich carpet, swivelling linen chairs, snakeskin table, high-grade leather sectional & and a beautiful crystal lighting accompanied by this stunning view.
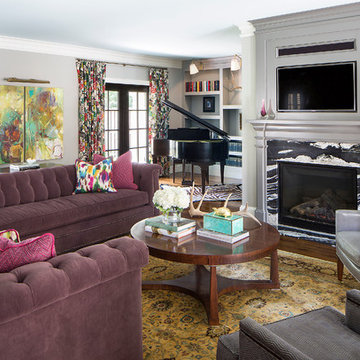
Nancy Nolan
Design ideas for a large traditional open concept family room in Charleston with a music area, grey walls, a standard fireplace, a wall-mounted tv, dark hardwood floors, a tile fireplace surround and brown floor.
Design ideas for a large traditional open concept family room in Charleston with a music area, grey walls, a standard fireplace, a wall-mounted tv, dark hardwood floors, a tile fireplace surround and brown floor.
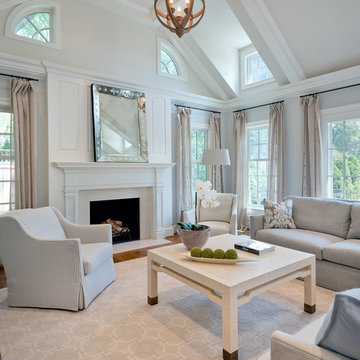
A soothing, neutral palette for an open, airy family room. Upholstered furnishings by Lee Industries, drapery fabric by Kravet, coffee table by Centry, mirror by Restoration Hardware, chandelier by Currey & Co., paint color is Benjamin Moore Grey Owl.
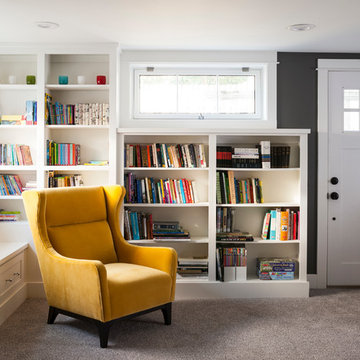
This is an example of a mid-sized transitional family room in Seattle with a library, grey walls and carpet.
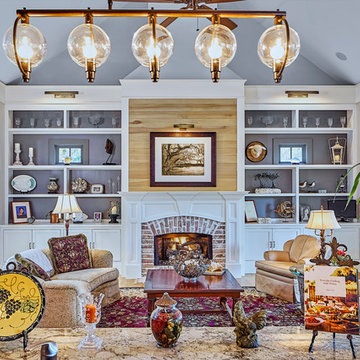
Beautiful and functional built-ins surrounding the fireplace. The whites and grays make this family room warm, inviting and calm - perfect for relaxing after a hard day of work. The brick fireplace surround is done in an absolute white detailed wood with poplar buttboard above the mantle - quite striking. A vaulted ceiling, beautiful globe lighting and French Sliders all contribute to the feeling of lightness in this room.
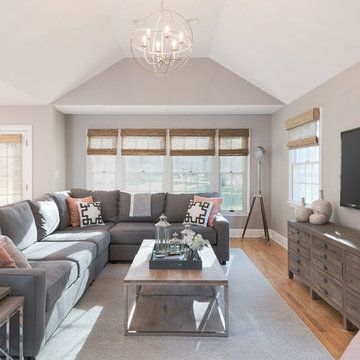
This is an example of a mid-sized transitional open concept family room in New York with grey walls, no fireplace, a wall-mounted tv and light hardwood floors.
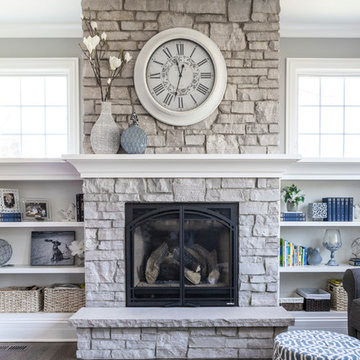
Hogan Design & Construction (HDC) completed this family room remodeling project installing a custom fireplace with mantle, stone, custom bookshelves/casing, and Pella windows.
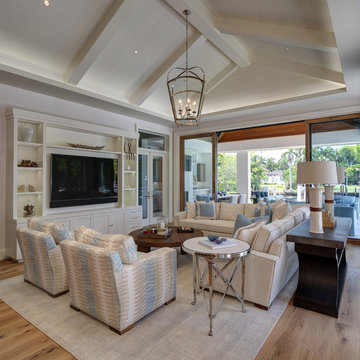
This is an example of a large transitional open concept family room in Miami with grey walls, medium hardwood floors, no fireplace and a concealed tv.
Family Room Design Photos with Blue Walls and Grey Walls
5