Family Room Design Photos with Blue Walls and Laminate Floors
Refine by:
Budget
Sort by:Popular Today
81 - 100 of 177 photos
Item 1 of 3
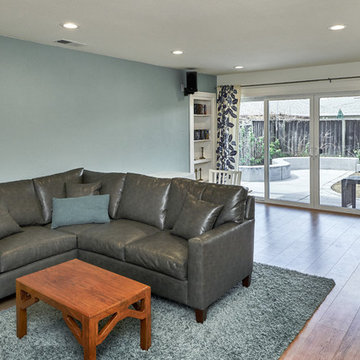
Design ideas for a mid-sized contemporary open concept family room in San Francisco with blue walls, laminate floors, a freestanding tv and brown floor.
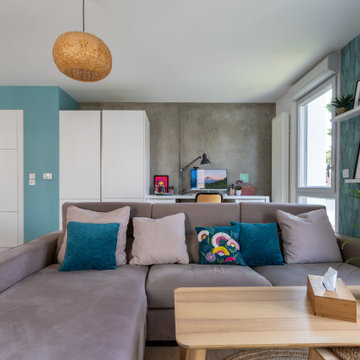
Inspiration for a contemporary family room in Lille with blue walls and laminate floors.
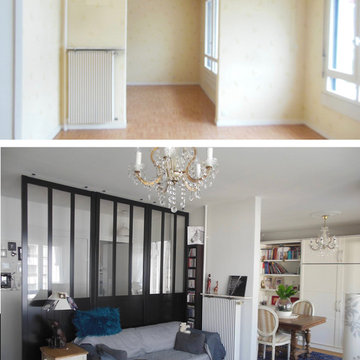
Restructuration et rénovation d'un appartement à Reims...
Crédit conception : Atelier i - Isabel DIDIERJEAN
Photo of a mid-sized transitional open concept family room in Reims with blue walls and laminate floors.
Photo of a mid-sized transitional open concept family room in Reims with blue walls and laminate floors.
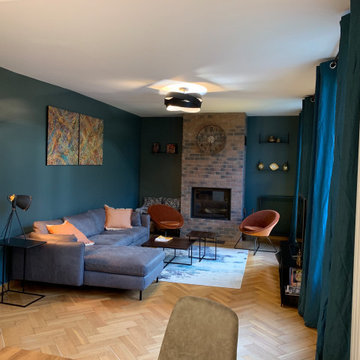
salon dans le style industriel avec mur coloris bleu paon
This is an example of a mid-sized industrial open concept family room in Paris with a library, blue walls, laminate floors, a standard fireplace, a brick fireplace surround, a wall-mounted tv and brown floor.
This is an example of a mid-sized industrial open concept family room in Paris with a library, blue walls, laminate floors, a standard fireplace, a brick fireplace surround, a wall-mounted tv and brown floor.
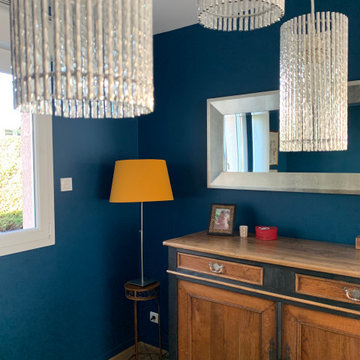
Intégration des "anciens" meubles des propriétaires dans la nouvelle décoration
Inspiration for a mid-sized transitional open concept family room in Nancy with blue walls, laminate floors and brown floor.
Inspiration for a mid-sized transitional open concept family room in Nancy with blue walls, laminate floors and brown floor.
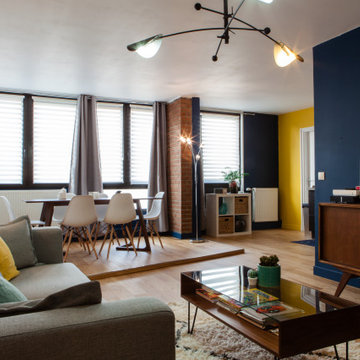
Salle de séjour - après-projet
Design ideas for a mid-sized midcentury open concept family room in Lille with blue walls and laminate floors.
Design ideas for a mid-sized midcentury open concept family room in Lille with blue walls and laminate floors.
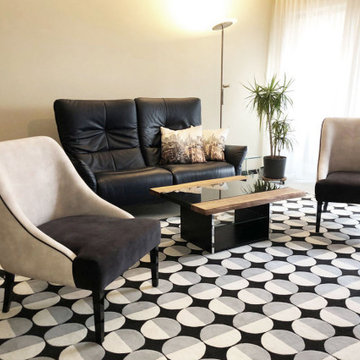
Aufgabenstellung: Erstellung eines zeitlos modernen Einrichtungskonzepts mit elegantem Flair unter Einbeziehung vorhandener Einrichtungsgegenstände.
Photo of a mid-sized eclectic enclosed family room in Other with blue walls, laminate floors, a built-in media wall and grey floor.
Photo of a mid-sized eclectic enclosed family room in Other with blue walls, laminate floors, a built-in media wall and grey floor.
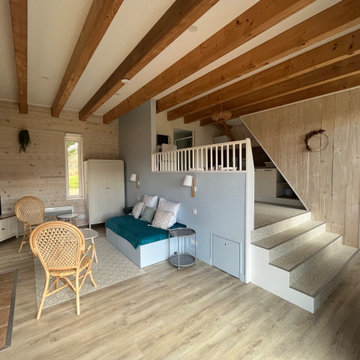
This is an example of a small country open concept family room in Bordeaux with blue walls, laminate floors, a wood stove, a corner tv, beige floor and panelled walls.
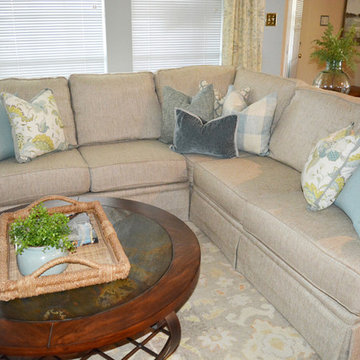
Beautiful, traditional family room update complete with built-ins, painted brick fireplace with rustic beam mantel, wainscoting, all new furniture and accessories, and a custom shot glass case.
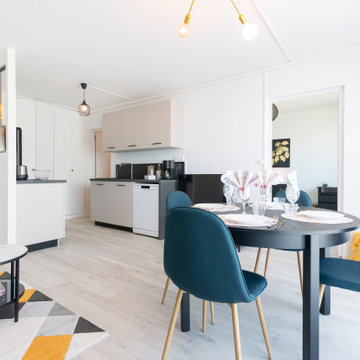
Rénovation complète, décoration comprise, de cet appartement pour collocation.
La décoratrice à imaginée une ambiance déco et contemporaine pour ravir les futurs occupants.
Cet appartement ne restera pas longtemps inoccupé !
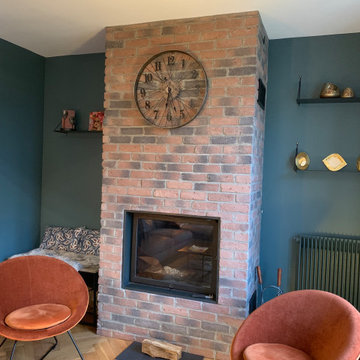
salon dans le style industriel avec mur coloris bleu paon
Design ideas for a mid-sized industrial open concept family room in Paris with a library, blue walls, laminate floors, a standard fireplace, a brick fireplace surround, a wall-mounted tv and brown floor.
Design ideas for a mid-sized industrial open concept family room in Paris with a library, blue walls, laminate floors, a standard fireplace, a brick fireplace surround, a wall-mounted tv and brown floor.
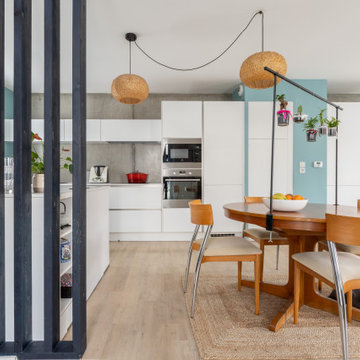
Photo of a contemporary family room in Lille with blue walls and laminate floors.
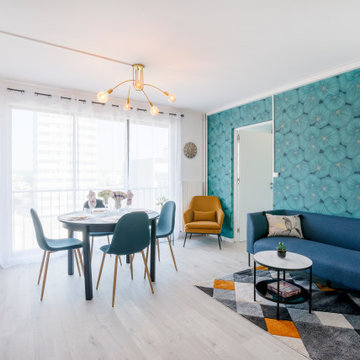
Rénovation complète, décoration comprise, de cet appartement pour collocation.
La décoratrice à imaginée une ambiance déco et contemporaine pour ravir les futurs occupants.
Cet appartement ne restera pas longtemps inoccupé !
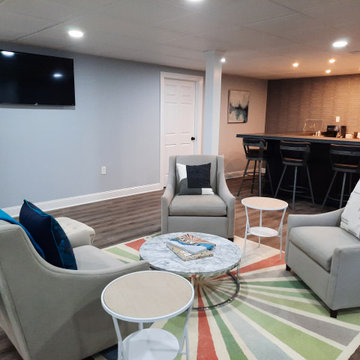
Entertainment area in finished basement
Large enclosed family room in Philadelphia with a home bar, laminate floors, a wall-mounted tv and blue walls.
Large enclosed family room in Philadelphia with a home bar, laminate floors, a wall-mounted tv and blue walls.
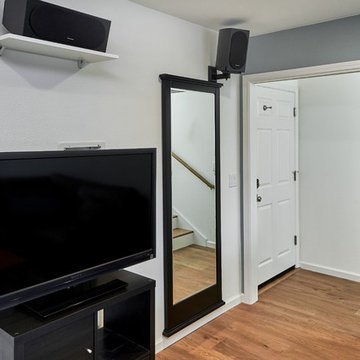
Design ideas for a mid-sized contemporary open concept family room in San Francisco with blue walls, laminate floors, a freestanding tv and brown floor.
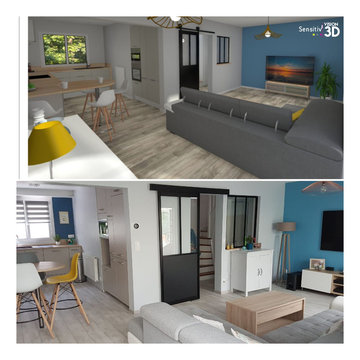
Réaménagement d'une pièce de vie et cuisine
Photo of a mid-sized scandinavian open concept family room in Paris with blue walls, laminate floors and beige floor.
Photo of a mid-sized scandinavian open concept family room in Paris with blue walls, laminate floors and beige floor.
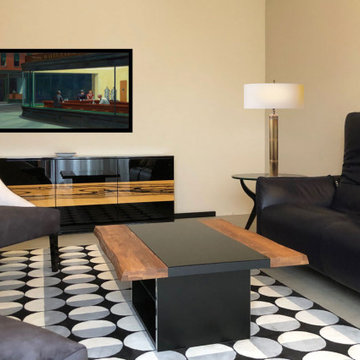
Aufgabenstellung: Erstellung eines zeitlos modernen Einrichtungskonzepts mit elegantem Flair unter Einbeziehung vorhandener Einrichtungsgegenstände.
This is an example of a mid-sized eclectic enclosed family room in Other with blue walls, laminate floors, a built-in media wall and grey floor.
This is an example of a mid-sized eclectic enclosed family room in Other with blue walls, laminate floors, a built-in media wall and grey floor.
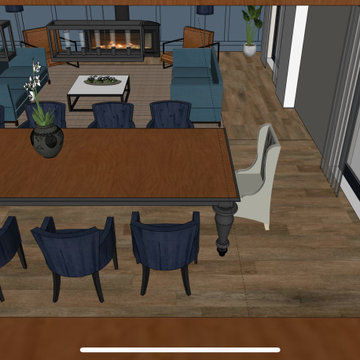
Our clients were keen to get more from this space. They didn't use the pool so were looking for a space that they could get more use out of. Big entertainers they wanted a multifunctional space that could accommodate many guests at a time. The space has be redesigned to incorporate a home bar area, large dining space and lounge and sitting space as well as dance floor.
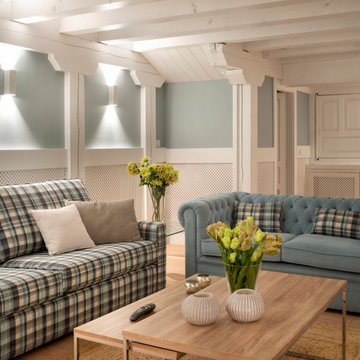
Proyecto de decoración de reforma integral de vivienda: Sube Interiorismo, Bilbao.
Fotografía Erlantz Biderbost
This is an example of an expansive transitional open concept family room in Other with a game room, blue walls, laminate floors, a standard fireplace, a stone fireplace surround, a wall-mounted tv and brown floor.
This is an example of an expansive transitional open concept family room in Other with a game room, blue walls, laminate floors, a standard fireplace, a stone fireplace surround, a wall-mounted tv and brown floor.
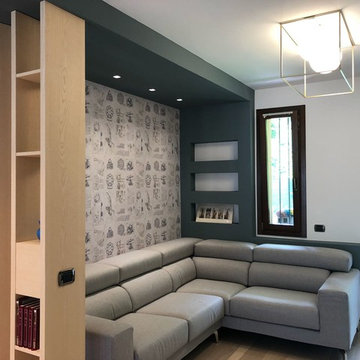
Ristrutturazione della zona giorno di una casa privata: ingresso, cucina, libreria, soggiorno, divano, mobile TV. Progettazione, fornitura arredamento, realizzazione con cura cantiere, coordinamento artigiani e affiancamento nella scelta delle finiture.
Family Room Design Photos with Blue Walls and Laminate Floors
5