Family Room Design Photos with Blue Walls and Light Hardwood Floors
Refine by:
Budget
Sort by:Popular Today
221 - 240 of 1,412 photos
Item 1 of 3
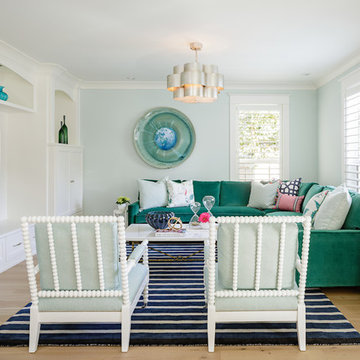
Photography by Lincoln Barbour
This is an example of a large transitional open concept family room in Portland with blue walls, light hardwood floors and a built-in media wall.
This is an example of a large transitional open concept family room in Portland with blue walls, light hardwood floors and a built-in media wall.
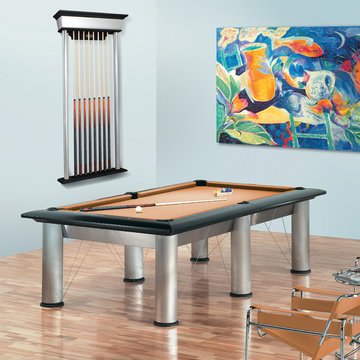
Boldly stepping into a new era, the cutting-edge style of the Manhattan combines the tenets of today’s contemporary design with the craftsmanship and world-renowned playability for which Brunswick is legendary. Sophisticated and sleek, and stunning in its presence, this dynamic table is an exciting addition to any contemporary room. A contemporary matching cue rack is available in black or maple with stainless steel finish.
Our Price: starting at $19,999.00
Available Sizes: 8', 9'
See the entire line up of pool tables and games at
www.tribilliards.com
or call 866 941-2564
Brunswick Billiards is the Largest US Manufacturer of Pool Tables and Game Room Products Since 1845
This product is available only in California.
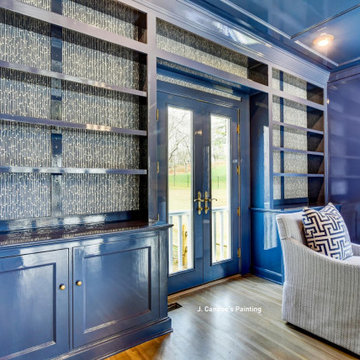
This European look was achieved using @finepaintsofeurope Hollandlac paint and hours of meticulous hand painting by our professionals. This is a long process but worth it for this stunning mirror-like look.
Photo credit www.digitaltourhost.com
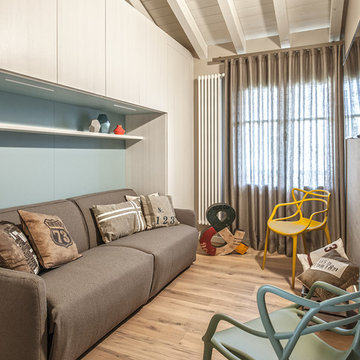
Design ideas for a contemporary enclosed family room in Milan with blue walls, light hardwood floors and a wall-mounted tv.
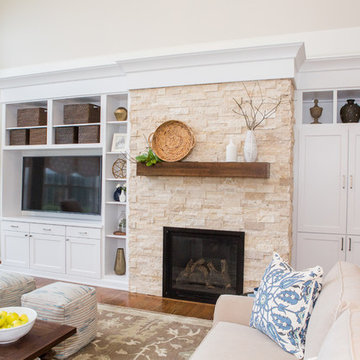
Mary Kate McKenna, LLC
Design ideas for a mid-sized transitional family room in DC Metro with blue walls, light hardwood floors, a standard fireplace, a stone fireplace surround and a built-in media wall.
Design ideas for a mid-sized transitional family room in DC Metro with blue walls, light hardwood floors, a standard fireplace, a stone fireplace surround and a built-in media wall.
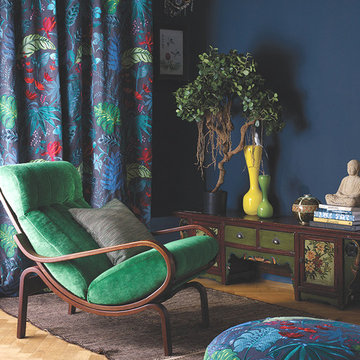
Exotic mid century, contemporary livingroom - Hemingway’s favourite Cuban bar is the name chosen for the sumptuous tropical floral embroidery on linen. -
Wohnzimmer als gemütliches Lesezimmer mit leicht asiatischem Flair in blau gehalten mit großem Sessel mit grünem Kissen zum Lesen und Hausbar zum entspannen. Alle Stoffe können Sie kaufen. -
Foto by Osborne and Little für Schulzes Farben- und Tapetenhaus, Interior Designers and Decorators, décorateurs et stylistes d'intérieur, Home Improvement
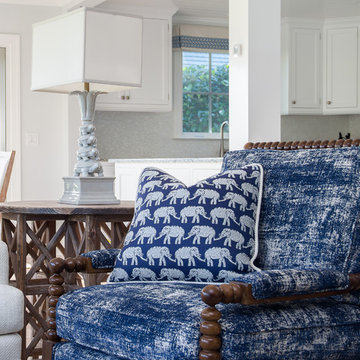
Emily Jarrett, Visual Vero
Mid-sized tropical open concept family room in Orlando with blue walls, light hardwood floors and a built-in media wall.
Mid-sized tropical open concept family room in Orlando with blue walls, light hardwood floors and a built-in media wall.
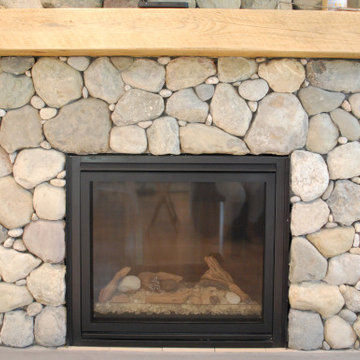
Photo of a mid-sized beach style open concept family room in Providence with blue walls, light hardwood floors, a standard fireplace, a stone fireplace surround, a wall-mounted tv and decorative wall panelling.
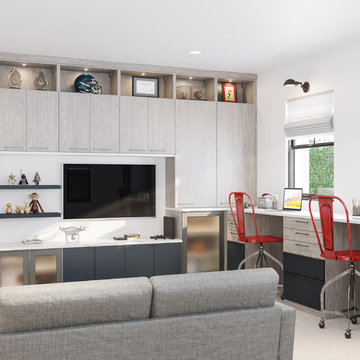
Large contemporary open concept family room in New York with a game room, blue walls, light hardwood floors, a built-in media wall and beige floor.
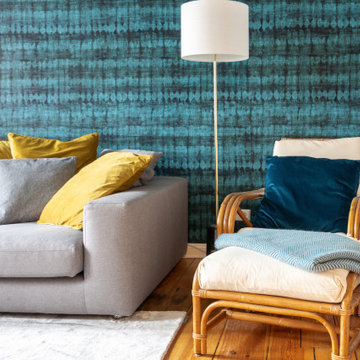
Ein neues Design für eine charmante Berliner Altbauwohnung: Für dieses Kreuzberger Objekt gestaltete THE INNER HOUSE ein elegantes, farbiges und harmonisches Gesamtkonzept. Wohn- und Schlafzimmer überzeugen nun durch stimmige Farben, welche die Wirkung der vorher ausschließlich weißen Räume komplett verändern. Im Wohnzimmer sind Familienerbstücke harmonisch mit neu erworbenen Möbeln kombiniert, die Gesamtgestaltung lässt den Raum gemütlicher und gleichzeitig größer erscheinen als bisher. Auch das Schlafzimmer erscheint in neuem Licht: Mit warmen Blautönen wurde ein behaglicher Rückzugsort geschaffen. Da das Schlafzimmer zu wenig Platz für ausreichenden Stauraum bietet, wurde ein maßgefertigter Schrank entworfen, der stattdessen die komplette Länge des Flurs nutzt. Ein ausgefeiltes Lichtkonzept trägt zur Stimmung in der gesamten Wohnung bei.
English: https://innerhouse.net/en/portfolio-item/apartment-berlin-iv/
Interior Design & Styling: THE INNER HOUSE
Möbeldesign und Umsetzung: Jenny Orgis, https://salon.io/jenny-orgis
Fotos: © THE INNER HOUSE, Fotograf: Armir Koka, https://www.armirkoka.com
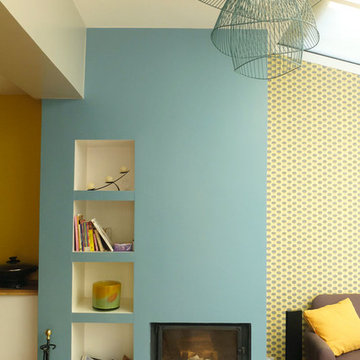
Photos : Espaces à Rêver / Réalisation de la rénovation : Carole Lachot architecte D.P.L.G
Large midcentury open concept family room in Paris with light hardwood floors, a standard fireplace, no tv and blue walls.
Large midcentury open concept family room in Paris with light hardwood floors, a standard fireplace, no tv and blue walls.
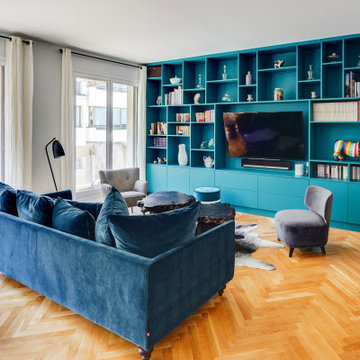
Le projet :
Un appartement familial de 135m2 des années 80 sans style ni charme, avec une petite cuisine isolée et désuète bénéficie d’une rénovation totale au style affirmé avec une grande cuisine semi ouverte sur le séjour, un véritable espace parental, deux chambres pour les enfants avec salle de bains et bureau indépendant.
Notre solution :
Nous déposons les cloisons en supprimant une chambre qui était attenante au séjour et ainsi bénéficier d’un grand volume pour la pièce à vivre avec une cuisine semi ouverte de couleur noire, séparée du séjour par des verrières.
Une crédence en miroir fumé renforce encore la notion d’espace et une banquette sur mesure permet d’ajouter un coin repas supplémentaire souhaité convivial et simple pour de jeunes enfants.
Le salon est entièrement décoré dans les tons bleus turquoise avec une bibliothèque monumentale de la même couleur, prolongée jusqu’à l’entrée grâce à un meuble sur mesure dissimulant entre autre le tableau électrique. Le grand canapé en velours bleu profond configure l’espace salon face à la bibliothèque alors qu’une grande table en verre est entourée de chaises en velours turquoise sur un tapis graphique du même camaïeu.
Nous avons condamné l’accès entre la nouvelle cuisine et l’espace nuit placé de l’autre côté d’un mur porteur. Nous avons ainsi un grand espace parental avec une chambre et une salle de bains lumineuses. Un carrelage mural blanc est posé en chevrons, et la salle de bains intégre une grande baignoire double ainsi qu’une douche à l’italienne. Celle-ci bénéficie de lumière en second jour grâce à une verrière placée sur la cloison côté chambre. Nous avons créé un dressing en U, fermé par une porte coulissante de type verrière.
Les deux chambres enfants communiquent directement sur une salle de bains aux couleurs douces et au carrelage graphique.
L’ancienne cuisine, placée près de l’entrée est aménagée en chambre d’amis-bureau avec un canapé convertible et des rangements astucieux.
Le style :
L’appartement joue les contrastes et ose la couleur dans les espaces à vivre avec un joli bleu turquoise associé à un noir graphique affirmé sur la cuisine, le carrelage au sol et les verrières. Les espaces nuit jouent d’avantage la sobriété dans des teintes neutres. L’ensemble allie style et simplicité d’usage, en accord avec le mode de vie de cette famille parisienne très active avec de jeunes enfants.
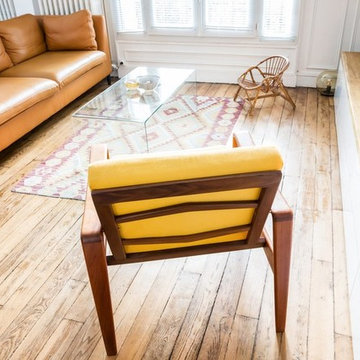
Maryline Krynicki
This is an example of a small contemporary open concept family room in Paris with a library, blue walls, light hardwood floors, a corner fireplace, a stone fireplace surround, a freestanding tv and brown floor.
This is an example of a small contemporary open concept family room in Paris with a library, blue walls, light hardwood floors, a corner fireplace, a stone fireplace surround, a freestanding tv and brown floor.
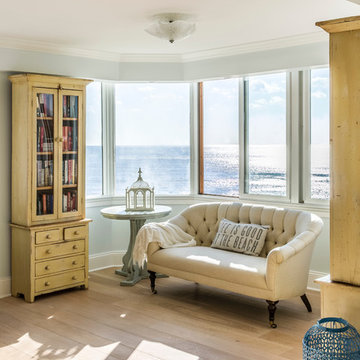
Sean Litchfield
This is an example of a mid-sized beach style open concept family room in New York with blue walls, light hardwood floors and no fireplace.
This is an example of a mid-sized beach style open concept family room in New York with blue walls, light hardwood floors and no fireplace.
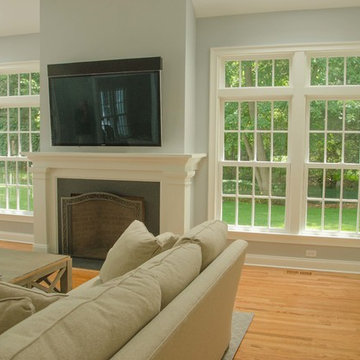
Photo of a mid-sized traditional family room in New York with blue walls, light hardwood floors, a standard fireplace, a stone fireplace surround and a built-in media wall.
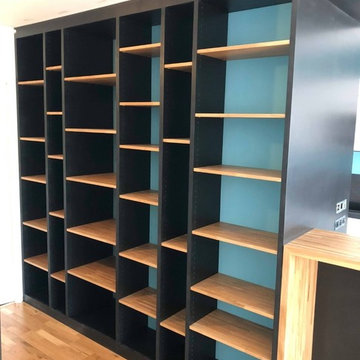
Aménagement
Photo of a mid-sized modern open concept family room in Lille with a library, blue walls and light hardwood floors.
Photo of a mid-sized modern open concept family room in Lille with a library, blue walls and light hardwood floors.
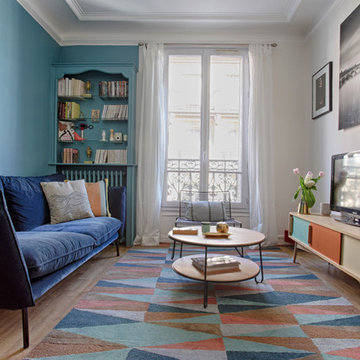
Inspiration for a mid-sized scandinavian enclosed family room in Marseille with blue walls and light hardwood floors.
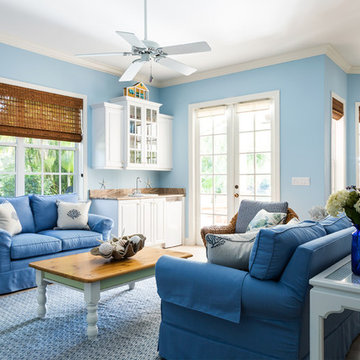
Mid-sized beach style open concept family room in Miami with a home bar, blue walls, light hardwood floors, no fireplace and no tv.
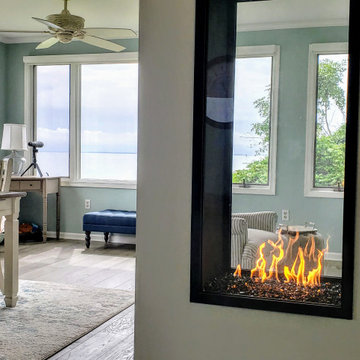
This modern vertical gas fireplace fits elegantly within this farmhouse style residence on the shores of Chesapeake Bay on Tilgham Island, MD.
This is an example of a large beach style enclosed family room in DC Metro with blue walls, light hardwood floors, a two-sided fireplace, a plaster fireplace surround and grey floor.
This is an example of a large beach style enclosed family room in DC Metro with blue walls, light hardwood floors, a two-sided fireplace, a plaster fireplace surround and grey floor.
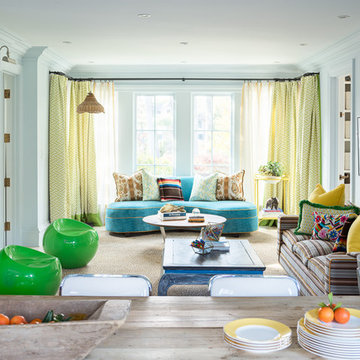
Kyle Norton
Mid-sized eclectic open concept family room in New York with blue walls, light hardwood floors, no fireplace, a built-in media wall and grey floor.
Mid-sized eclectic open concept family room in New York with blue walls, light hardwood floors, no fireplace, a built-in media wall and grey floor.
Family Room Design Photos with Blue Walls and Light Hardwood Floors
12