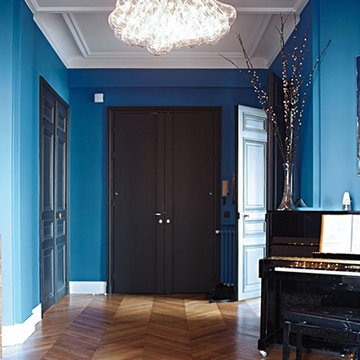Family Room Design Photos with Blue Walls and Light Hardwood Floors
Refine by:
Budget
Sort by:Popular Today
141 - 160 of 1,412 photos
Item 1 of 3
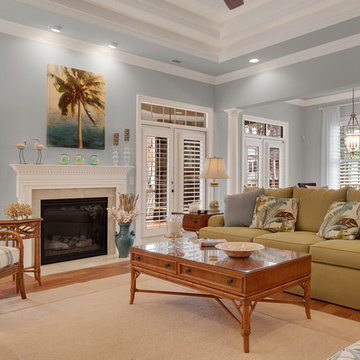
Cal Michner photographer
To incorporate the coastal theme in the family room we reflected the blue and green color tones of the dining room through the furnishings and added some coastal accents through the pillows, pictures, and accessories.
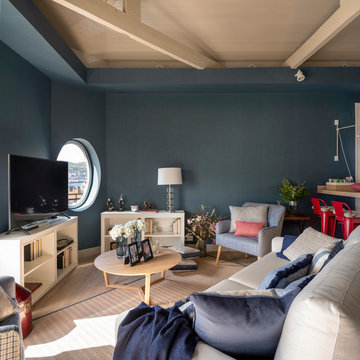
En el salón se ha colocado un papel pintado color azul, que resalta los detalles de las vigas del techo y las curiosas ventanas de la estancia. Un gran sofá hecho a medida en tonos claros acoge cojines de diferentes diseños en cuadros escoceses azules. Una mesa de centro redonda, en madera de roble. La alfombra de lana en beig con borde en azul. Todos los detalles están cuidados para conseguir un salón acogedor.
Proyecto, dirección y ejecución de obra: Sube Interiorismo, www.subeinteriorismo.com
Fotografía: Erlantz Biderbost
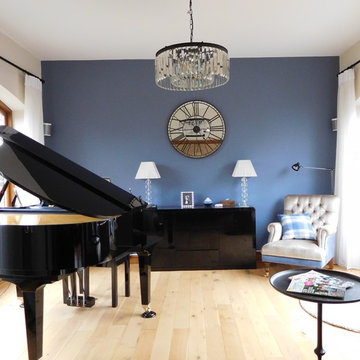
Elegant music room flooded with light with seating for others toenjoy the music being played.
This is an example of a mid-sized traditional family room in West Midlands with a music area, blue walls and light hardwood floors.
This is an example of a mid-sized traditional family room in West Midlands with a music area, blue walls and light hardwood floors.
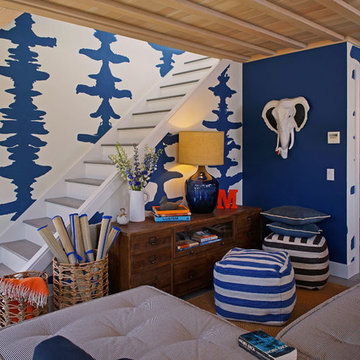
Guest House Living / Media Room
Photography: Gil Jacobs
Inspiration for a mid-sized contemporary enclosed family room in Boston with a library, blue walls and light hardwood floors.
Inspiration for a mid-sized contemporary enclosed family room in Boston with a library, blue walls and light hardwood floors.
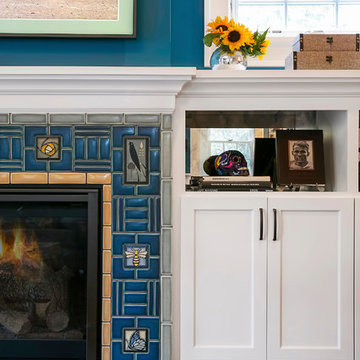
360-Vip Photography - Dean Riedel
Schrader & Co - Remodeler
Design ideas for a mid-sized eclectic open concept family room in Minneapolis with blue walls, light hardwood floors, a standard fireplace, a tile fireplace surround, a wall-mounted tv and yellow floor.
Design ideas for a mid-sized eclectic open concept family room in Minneapolis with blue walls, light hardwood floors, a standard fireplace, a tile fireplace surround, a wall-mounted tv and yellow floor.
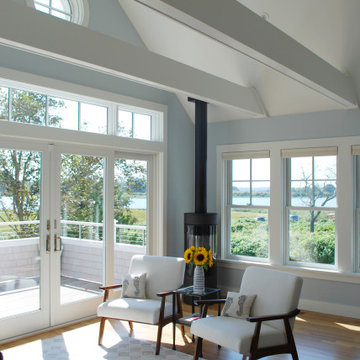
This is an example of a mid-sized beach style open concept family room in Providence with blue walls, light hardwood floors, a corner fireplace, a metal fireplace surround and exposed beam.
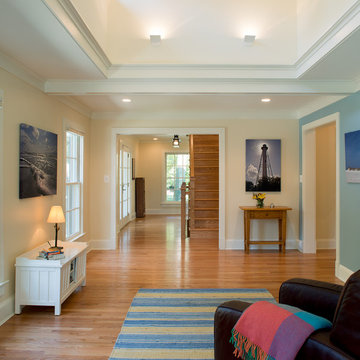
Hoachlander Davis Photography
This is an example of a mid-sized beach style enclosed family room in DC Metro with blue walls, light hardwood floors, no fireplace and no tv.
This is an example of a mid-sized beach style enclosed family room in DC Metro with blue walls, light hardwood floors, no fireplace and no tv.
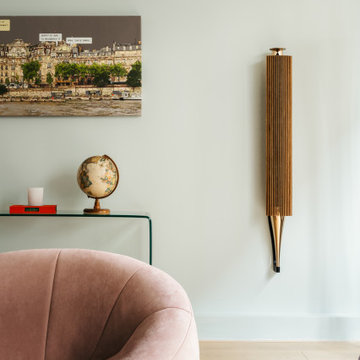
Design ideas for a family room in Paris with blue walls, light hardwood floors and beige floor.
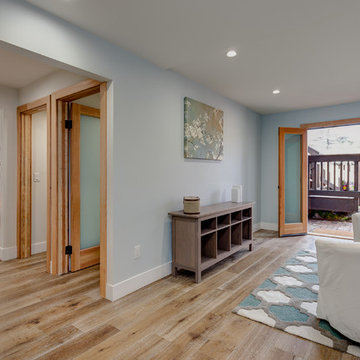
Inspiration for a mid-sized contemporary open concept family room in Los Angeles with a game room, blue walls and light hardwood floors.
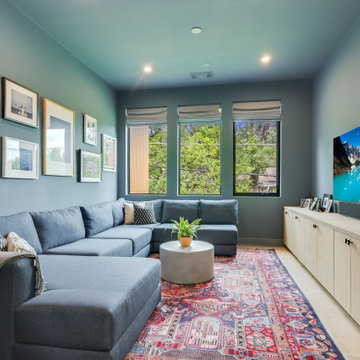
Mid-sized midcentury enclosed family room in Austin with blue walls, light hardwood floors and a wall-mounted tv.
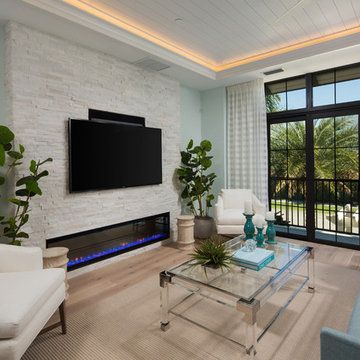
Beach style family room in Miami with blue walls, light hardwood floors, a ribbon fireplace, a stone fireplace surround, a wall-mounted tv and beige floor.
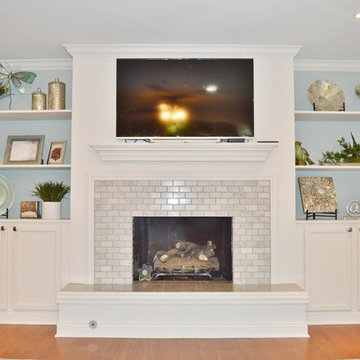
Small transitional enclosed family room in Chicago with blue walls, light hardwood floors, a standard fireplace, a tile fireplace surround, a wall-mounted tv and brown floor.
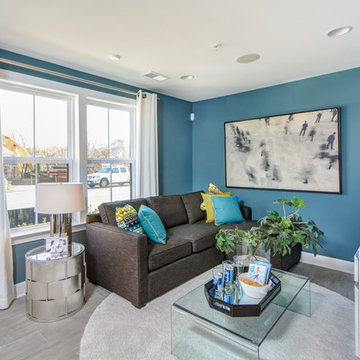
This is an example of a transitional family room in DC Metro with blue walls, light hardwood floors, no fireplace and a freestanding tv.
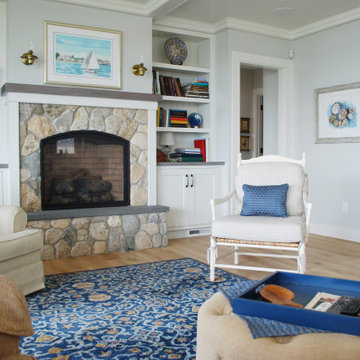
Design ideas for a large beach style open concept family room in Providence with blue walls, light hardwood floors, a standard fireplace, a stone fireplace surround and timber.
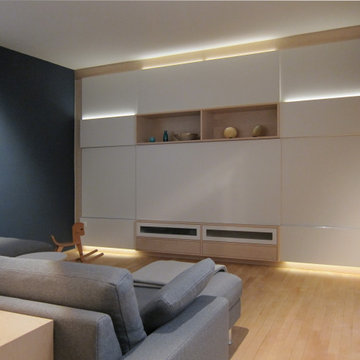
Wir nutzten eine vorhandene Nische in der Kopfwand für die Unterbringung von TV und Technik. Der Rest der Wand wurde lediglich mit Blenden in unterschiedlichen Tiefen verkleidet. So entsteht der Eindruck einer wandfüllenden Schranks. Der Fernseher samt Soundbar ist in der Nische untergebracht. Verschlossen wird sie mit zwei Schiebetüren, die geöffnet wie ein Teil der Wandverkleidung wirken. Unter dem Fernseher sind die Geräte in zwei Fächern mit Fronten aus satiniertem Glas untergebracht. So sind sie außer Sicht, können aber mittels Fernbedienung gesteuert werden. Darunter bieten zwei Schubladen Platz für DVDs und CDs. In den offenen Fächern über dem Fernseher ist Platz für schöne Dinge. Eingelassene LED-Leisten betonen die unterschiedlichen Tiefen der Blenden und schaffen eine angenehme indirekte Beleuchtung zum Fernsehen.
Den größten Teil des Raumes nimmt ein gemütliches Sofa mit 4 bis 5 Sitzplätzen ein. Ein Sideboard hinter dem Sofa schafft Stauraum und ist zugleich praktische Ablage für Gläser.
Die Flächen der TV-Wand sind matt weiß lackiert. Der Boden und die Tür im Raum sind aus Birke, dieses Holz wird in der Umrandung und den Fächern der TV-Wand wieder aufgenommen. Die übrigen Wände des Raumes sind – passend zu einem Bild in Blautönen – in einem dunklen Petrolton gestrichen, ebenso wie die Rückwand der Nische.
Die Fensterfront wird durch eine leichte bodentiefe Gardine verdeckt. Schwere Samtvorhänge sorgen für ungestörten Fernsehgenuss.
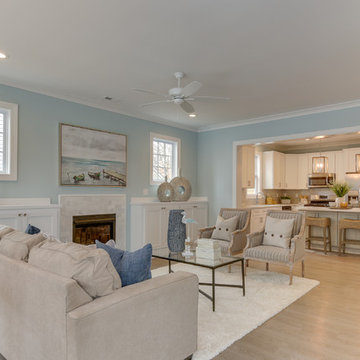
This is an example of a mid-sized beach style open concept family room in Other with blue walls, light hardwood floors, a standard fireplace, a tile fireplace surround, a freestanding tv and grey floor.
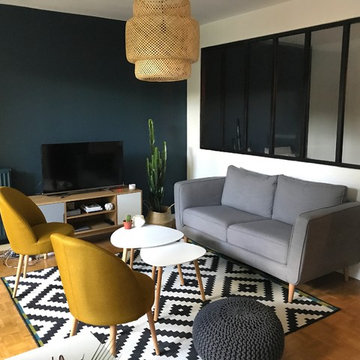
Nouvelle cloison avec la création de la chambre derrière, ce qui nous permet d'y adosser le canapé qui a une vue directe sur l'extérieur. Luminosité et perspective préservées. la pièce à vivre est agrandie visuellement, malgré la création de la chambre, avec l'ouverture de la cuisine
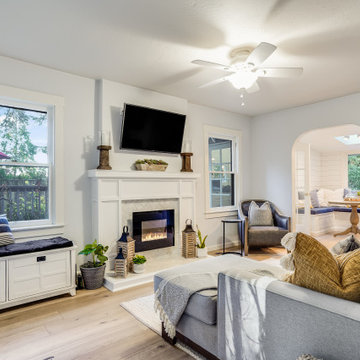
Design ideas for a small arts and crafts enclosed family room in San Francisco with blue walls, light hardwood floors, a standard fireplace, a tile fireplace surround, a wall-mounted tv and beige floor.
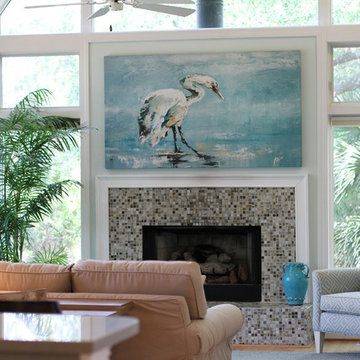
Fireplace surround was redone in sea glass tile. Artwork was custom sized to fit the space.
Large beach style open concept family room in Charleston with blue walls, light hardwood floors, a standard fireplace, a tile fireplace surround and a freestanding tv.
Large beach style open concept family room in Charleston with blue walls, light hardwood floors, a standard fireplace, a tile fireplace surround and a freestanding tv.
Family Room Design Photos with Blue Walls and Light Hardwood Floors
8
