Family Room Design Photos with Blue Walls and Orange Walls
Refine by:
Budget
Sort by:Popular Today
1 - 20 of 7,773 photos
Item 1 of 3
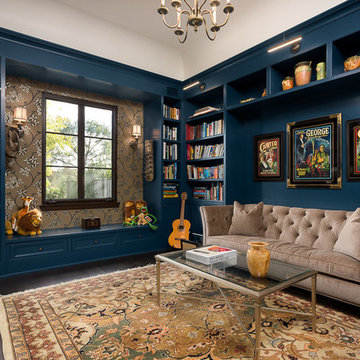
Clark Dugger
Inspiration for a mid-sized transitional enclosed family room in Los Angeles with a library, blue walls, dark hardwood floors and brown floor.
Inspiration for a mid-sized transitional enclosed family room in Los Angeles with a library, blue walls, dark hardwood floors and brown floor.

blue ceiling, blue cinema room, blue room, built in cabinetry, built in storage, library lights, picture lights, royal navy, shelving, storage, tv room,
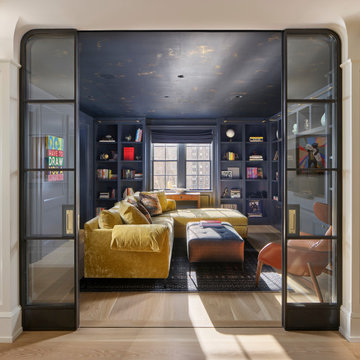
Inspiration for a transitional enclosed family room in Philadelphia with blue walls, light hardwood floors, beige floor and wallpaper.
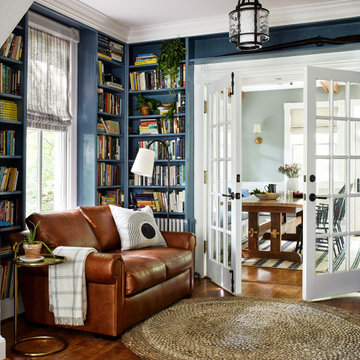
Design ideas for a country enclosed family room in DC Metro with blue walls, medium hardwood floors, brown floor and a library.
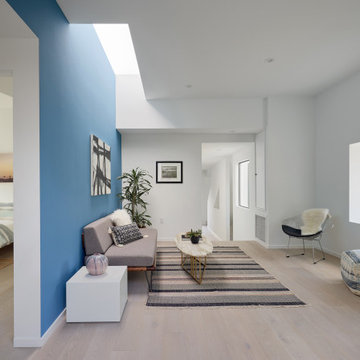
Designed and constructed by Los Angeles architect, John Southern and his firm Urban Operations, the Slice and Fold House is a contemporary hillside home in the cosmopolitan neighborhood of Highland Park. Nestling into its steep hillside site, the house steps gracefully up the sloping topography, and provides outdoor space for every room without additional sitework. The first floor is conceived as an open plan, and features strategically located light-wells that flood the home with sunlight from above. On the second floor, each bedroom has access to outdoor space, decks and an at-grade patio, which opens onto a landscaped backyard. The home also features a roof deck inspired by Le Corbusier’s early villas, and where one can see Griffith Park and the San Gabriel Mountains in the distance.
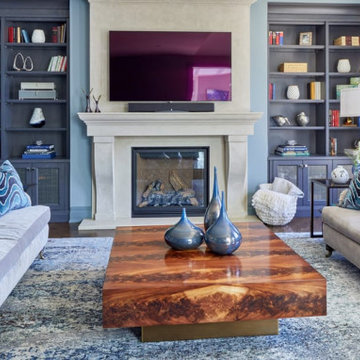
Our goal for this project was to transform this home from family-friendly to an empty nesters sanctuary. We opted for a sophisticated palette throughout the house, featuring blues, greys, taupes, and creams. The punches of colour and classic patterns created a warm environment without sacrificing sophistication.
Home located in Thornhill, Vaughan. Designed by Lumar Interiors who also serve Richmond Hill, Aurora, Nobleton, Newmarket, King City, Markham, Thornhill, York Region, and the Greater Toronto Area.
For more about Lumar Interiors, click here: https://www.lumarinteriors.com/
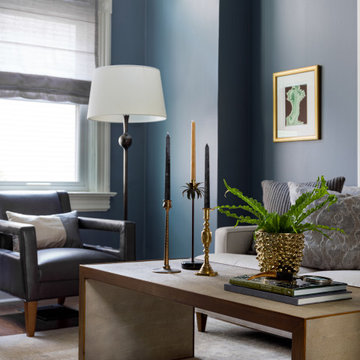
This family room space feels cozy with its deep blue gray walls and large throw pillows. The ivory shagreen coffee table lightens up the pallet. Brass accessories add interest.
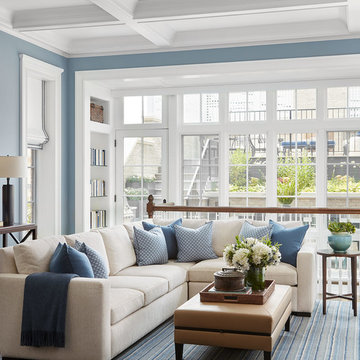
Photography: Dustin Halleck,
Home Builder: Middlefork Development, LLC,
Architect: Burns + Beyerl Architects
This is an example of a large transitional open concept family room in Chicago with blue walls, dark hardwood floors, no fireplace, no tv and brown floor.
This is an example of a large transitional open concept family room in Chicago with blue walls, dark hardwood floors, no fireplace, no tv and brown floor.
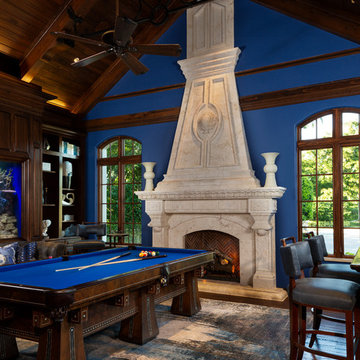
Designers: Kim Collins & Alina Dolan
Photographer: Lori Hamilton
Transitional family room in Miami with a game room, blue walls, medium hardwood floors, a standard fireplace, a stone fireplace surround and brown floor.
Transitional family room in Miami with a game room, blue walls, medium hardwood floors, a standard fireplace, a stone fireplace surround and brown floor.
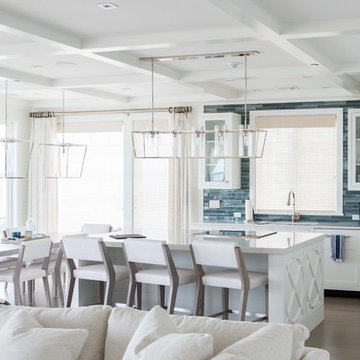
Photo of a mid-sized beach style open concept family room in New York with blue walls, medium hardwood floors, a ribbon fireplace, a metal fireplace surround, a wall-mounted tv and beige floor.
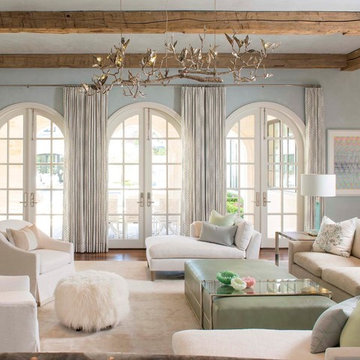
Inspiration for a mediterranean family room in Dallas with blue walls and dark hardwood floors.
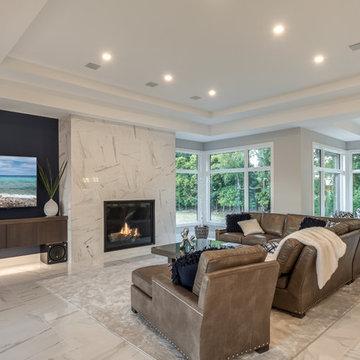
We are absolutely thrilled to share the finished photos of this year's Homearama we were lucky to be apart of thanks to G.A. White Homes. This week we will be sharing the kitchen, pantry, and living area. All of these spaces use Marsh Furniture's Apex door style to create a uniquely clean and modern living space. The Apex door style is very minimal making it the perfect cabinet to showcase statement pieces like a stunning counter top or floating shelves. The muted color palette of whites and grays help the home look even more open and airy.
Designer: Aaron Mauk
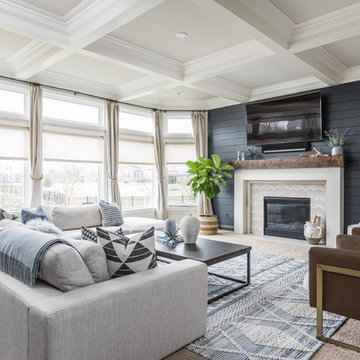
Beach style family room in Indianapolis with blue walls, carpet, a standard fireplace, a wall-mounted tv and brown floor.
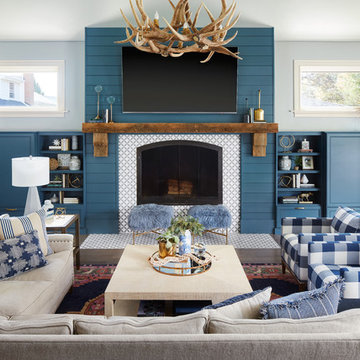
This is an example of a transitional family room in Chicago with blue walls, dark hardwood floors, a standard fireplace, a tile fireplace surround and a wall-mounted tv.
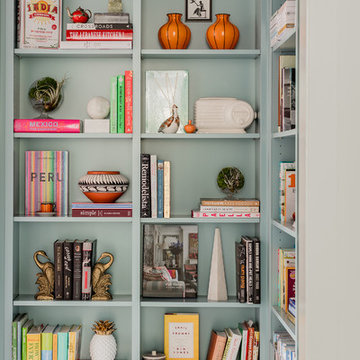
Michael J Lee
Small modern enclosed family room in New York with a library, blue walls, marble floors, no fireplace and white floor.
Small modern enclosed family room in New York with a library, blue walls, marble floors, no fireplace and white floor.
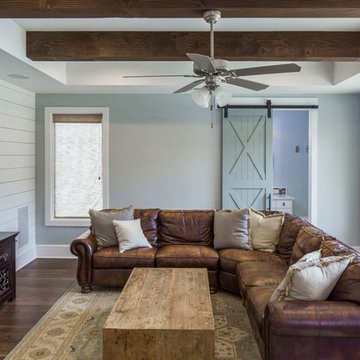
John Siemering Homes. Custom Home Builder in Austin, TX
Mid-sized country enclosed family room in Austin with dark hardwood floors, no fireplace, a wall-mounted tv, brown floor, a game room and blue walls.
Mid-sized country enclosed family room in Austin with dark hardwood floors, no fireplace, a wall-mounted tv, brown floor, a game room and blue walls.
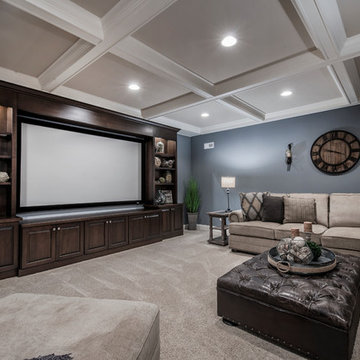
Bradshaw Photography, LLC
Inspiration for a transitional family room in Columbus with blue walls, carpet and no fireplace.
Inspiration for a transitional family room in Columbus with blue walls, carpet and no fireplace.
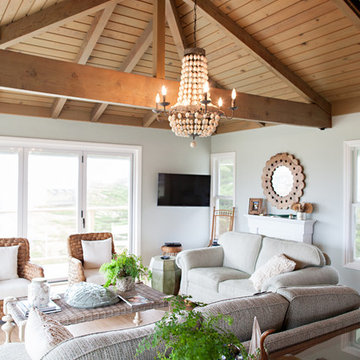
By What Shanni Saw
Inspiration for a mid-sized beach style open concept family room in San Francisco with a game room, blue walls, dark hardwood floors, a wall-mounted tv, a standard fireplace and a wood fireplace surround.
Inspiration for a mid-sized beach style open concept family room in San Francisco with a game room, blue walls, dark hardwood floors, a wall-mounted tv, a standard fireplace and a wood fireplace surround.
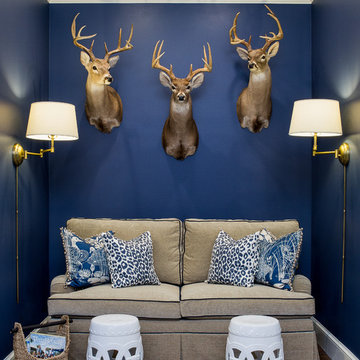
Visual Vero
Mid-sized beach style enclosed family room in Miami with a game room, blue walls, dark hardwood floors, no fireplace and a built-in media wall.
Mid-sized beach style enclosed family room in Miami with a game room, blue walls, dark hardwood floors, no fireplace and a built-in media wall.
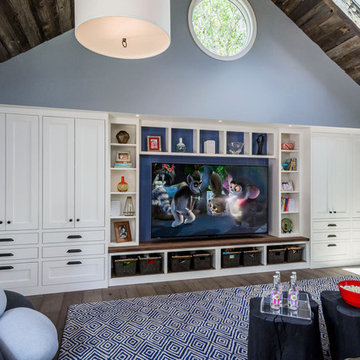
Dennis Mayer Photography
Design ideas for a large transitional family room in San Francisco with blue walls, dark hardwood floors, no fireplace and a built-in media wall.
Design ideas for a large transitional family room in San Francisco with blue walls, dark hardwood floors, no fireplace and a built-in media wall.
Family Room Design Photos with Blue Walls and Orange Walls
1