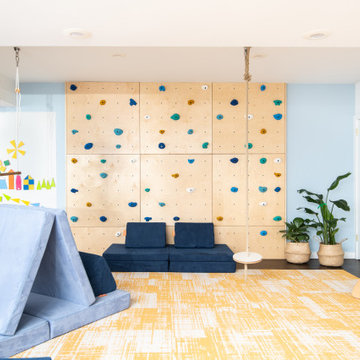Family Room Design Photos with Blue Walls and Purple Walls
Refine by:
Budget
Sort by:Popular Today
1 - 20 of 7,630 photos
Item 1 of 3
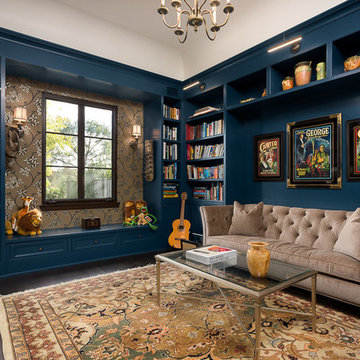
Clark Dugger
Inspiration for a mid-sized transitional enclosed family room in Los Angeles with a library, blue walls, dark hardwood floors and brown floor.
Inspiration for a mid-sized transitional enclosed family room in Los Angeles with a library, blue walls, dark hardwood floors and brown floor.
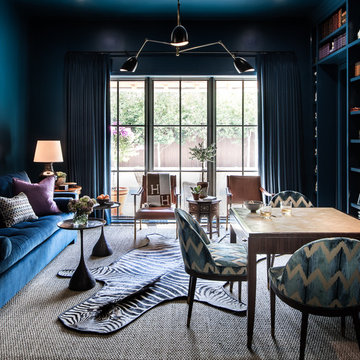
Photo of a mid-sized traditional enclosed family room in Dallas with a game room, blue walls, carpet, no fireplace, a built-in media wall and beige floor.
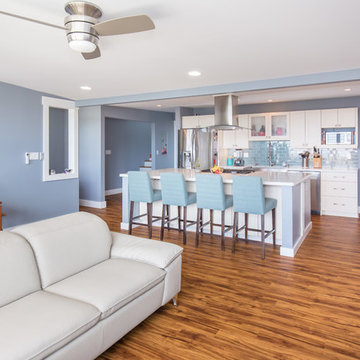
Hiep Nguyen, http://slickpixelshawaii.com
Inspiration for a large transitional open concept family room in Hawaii with blue walls, light hardwood floors, no fireplace and a freestanding tv.
Inspiration for a large transitional open concept family room in Hawaii with blue walls, light hardwood floors, no fireplace and a freestanding tv.
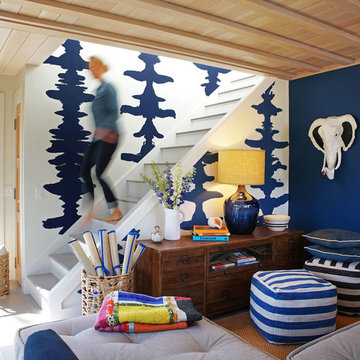
Photography: Gil Jacobs
This is an example of a mid-sized contemporary enclosed family room in Boston with blue walls, a library, light hardwood floors and beige floor.
This is an example of a mid-sized contemporary enclosed family room in Boston with blue walls, a library, light hardwood floors and beige floor.

Photo: Nick Klein © 2022 Houzz
Large transitional open concept family room in San Francisco with a library, blue walls, light hardwood floors, a built-in media wall and beige floor.
Large transitional open concept family room in San Francisco with a library, blue walls, light hardwood floors, a built-in media wall and beige floor.

Design ideas for a contemporary family room in Paris with a library, blue walls, light hardwood floors, beige floor and exposed beam.

After receiving a referral by a family friend, these clients knew that Rebel Builders was the Design + Build company that could transform their space for a new lifestyle: as grandparents!
As young grandparents, our clients wanted a better flow to their first floor so that they could spend more quality time with their growing family.
The challenge, of creating a fun-filled space that the grandkids could enjoy while being a relaxing oasis when the clients are alone, was one that the designers accepted eagerly. Additionally, designers also wanted to give the clients a more cohesive flow between the kitchen and dining area.
To do this, the team moved the existing fireplace to a central location to open up an area for a larger dining table and create a designated living room space. On the opposite end, we placed the "kids area" with a large window seat and custom storage. The built-ins and archway leading to the mudroom brought an elegant, inviting and utilitarian atmosphere to the house.
The careful selection of the color palette connected all of the spaces and infused the client's personal touch into their home.

Inspiration for an eclectic enclosed family room in Chicago with a library, blue walls, dark hardwood floors, brown floor and decorative wall panelling.
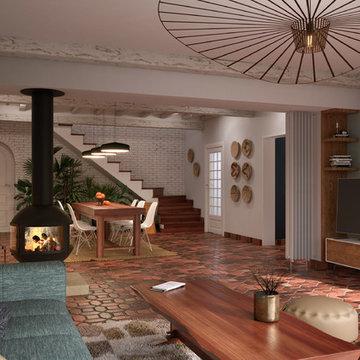
Rénovation complète de la partie jour ( Salon,Salle a manger, entrée) d'une villa de plus de 200m² dans les Hautes-Alpes. Nous avons conservé les tomettes au sol ainsi que les poutres apparentes.
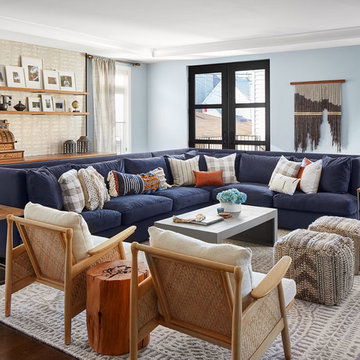
Photo Credit: Dustin Halleck
Inspiration for a large country open concept family room in Chicago with blue walls, dark hardwood floors and brown floor.
Inspiration for a large country open concept family room in Chicago with blue walls, dark hardwood floors and brown floor.
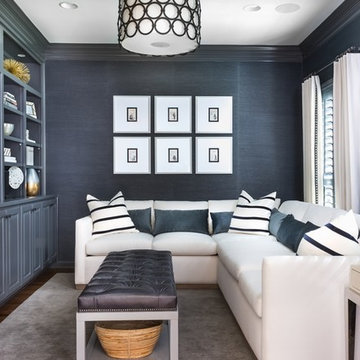
Brian Cole Photography
Photo of a transitional family room in Austin with dark hardwood floors, no fireplace, a built-in media wall and blue walls.
Photo of a transitional family room in Austin with dark hardwood floors, no fireplace, a built-in media wall and blue walls.
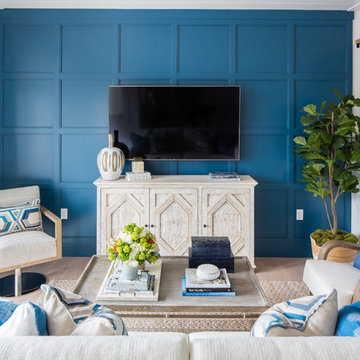
Lido House, Autograph Collection
Photographer: Ryan Garvin
Design ideas for a beach style open concept family room in Orange County with blue walls, light hardwood floors and a wall-mounted tv.
Design ideas for a beach style open concept family room in Orange County with blue walls, light hardwood floors and a wall-mounted tv.
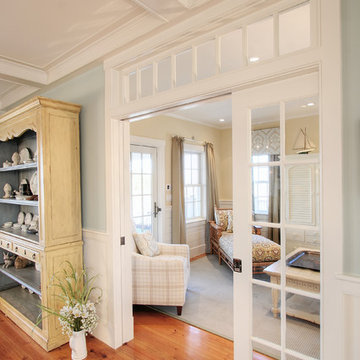
Design ideas for a mid-sized beach style open concept family room in Philadelphia with a library and blue walls.
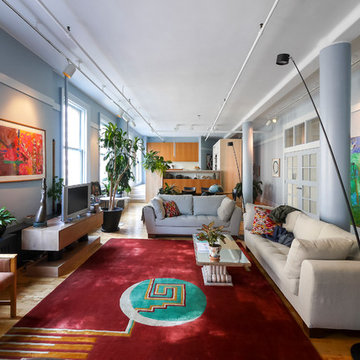
Photo Credits Marco Crepaldi
Expansive eclectic open concept family room in New York with blue walls, medium hardwood floors, a freestanding tv and yellow floor.
Expansive eclectic open concept family room in New York with blue walls, medium hardwood floors, a freestanding tv and yellow floor.
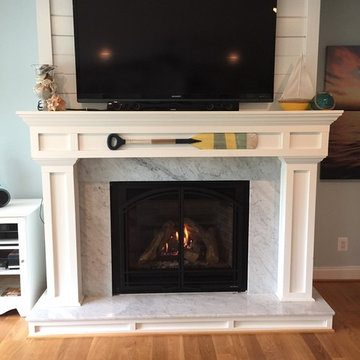
Inspiration for a mid-sized beach style open concept family room in Baltimore with light hardwood floors, a standard fireplace, a wood fireplace surround, a wall-mounted tv, blue walls and brown floor.
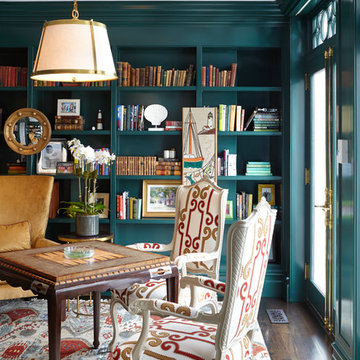
Photography by Keith Scott Morton
From grand estates, to exquisite country homes, to whole house renovations, the quality and attention to detail of a "Significant Homes" custom home is immediately apparent. Full time on-site supervision, a dedicated office staff and hand picked professional craftsmen are the team that take you from groundbreaking to occupancy. Every "Significant Homes" project represents 45 years of luxury homebuilding experience, and a commitment to quality widely recognized by architects, the press and, most of all....thoroughly satisfied homeowners. Our projects have been published in Architectural Digest 6 times along with many other publications and books. Though the lion share of our work has been in Fairfield and Westchester counties, we have built homes in Palm Beach, Aspen, Maine, Nantucket and Long Island.
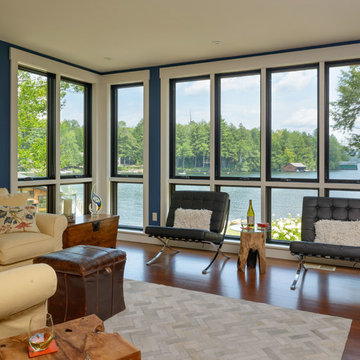
John. W. Hession, photographer.
Built by Old Hampshire Designs, Inc.
Photo of a large contemporary enclosed family room in Boston with blue walls, medium hardwood floors, no tv and brown floor.
Photo of a large contemporary enclosed family room in Boston with blue walls, medium hardwood floors, no tv and brown floor.
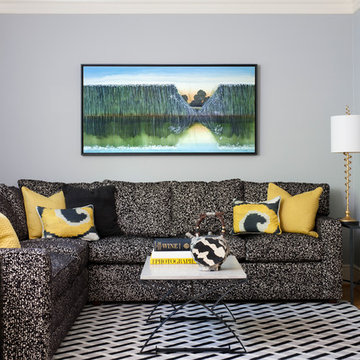
Stacy Zarin-Goldberg Photography
Inspiration for a small eclectic family room in DC Metro with blue walls, light hardwood floors, no fireplace and no tv.
Inspiration for a small eclectic family room in DC Metro with blue walls, light hardwood floors, no fireplace and no tv.
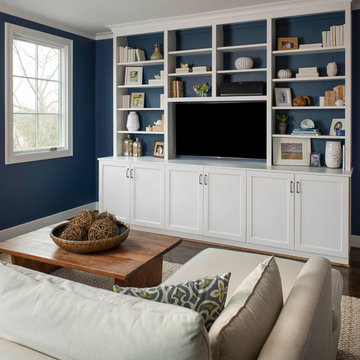
Design ideas for a transitional enclosed family room in Dallas with a game room, blue walls, dark hardwood floors and a freestanding tv.
Family Room Design Photos with Blue Walls and Purple Walls
1
