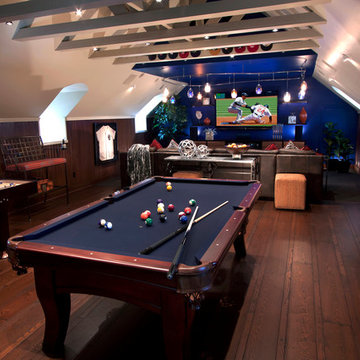Family Room Design Photos with Blue Walls and Yellow Walls
Refine by:
Budget
Sort by:Popular Today
21 - 40 of 11,028 photos
Item 1 of 3
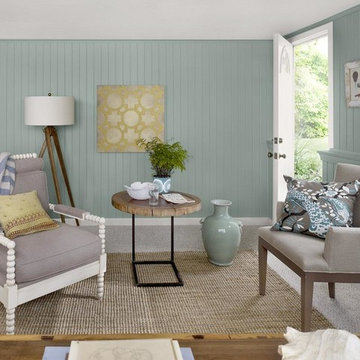
A cozy sitting room with 2017's trending colors of dusky blue, mineral grey and taupe. Complete with soft, warm loop-pile carpet and accented with an area fug. Flooring available at Finstad's Carpet One. * All styles and colors may not be available.
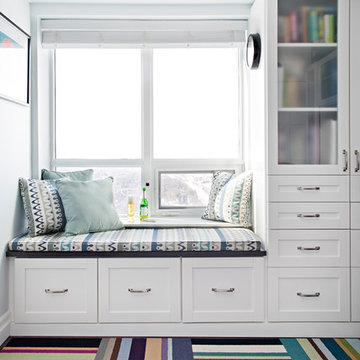
Photo of a transitional family room in Toronto with blue walls, multi-coloured floor and carpet.
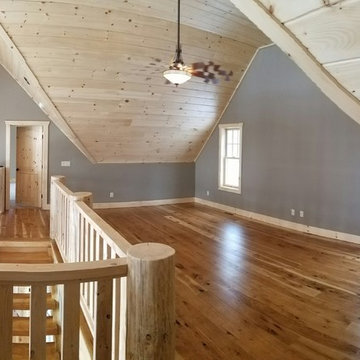
Windham Mountain Retreat Inc.
Design ideas for a mid-sized country family room in New York with blue walls, medium hardwood floors and brown floor.
Design ideas for a mid-sized country family room in New York with blue walls, medium hardwood floors and brown floor.
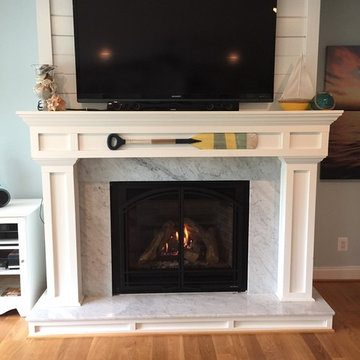
Inspiration for a mid-sized beach style open concept family room in Baltimore with light hardwood floors, a standard fireplace, a wood fireplace surround, a wall-mounted tv, blue walls and brown floor.
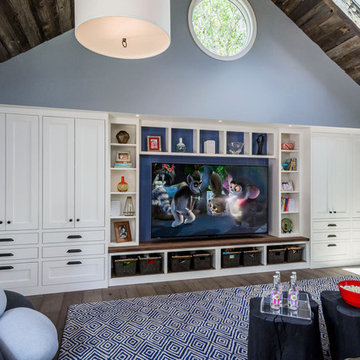
Dennis Mayer Photography
Design ideas for a large transitional family room in San Francisco with blue walls, dark hardwood floors, no fireplace and a built-in media wall.
Design ideas for a large transitional family room in San Francisco with blue walls, dark hardwood floors, no fireplace and a built-in media wall.
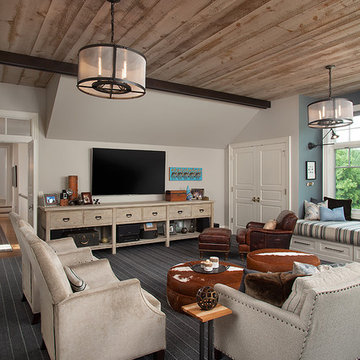
Builder: J. Peterson Homes
Interior Designer: Francesca Owens
Photographers: Ashley Avila Photography, Bill Hebert, & FulView
Capped by a picturesque double chimney and distinguished by its distinctive roof lines and patterned brick, stone and siding, Rookwood draws inspiration from Tudor and Shingle styles, two of the world’s most enduring architectural forms. Popular from about 1890 through 1940, Tudor is characterized by steeply pitched roofs, massive chimneys, tall narrow casement windows and decorative half-timbering. Shingle’s hallmarks include shingled walls, an asymmetrical façade, intersecting cross gables and extensive porches. A masterpiece of wood and stone, there is nothing ordinary about Rookwood, which combines the best of both worlds.
Once inside the foyer, the 3,500-square foot main level opens with a 27-foot central living room with natural fireplace. Nearby is a large kitchen featuring an extended island, hearth room and butler’s pantry with an adjacent formal dining space near the front of the house. Also featured is a sun room and spacious study, both perfect for relaxing, as well as two nearby garages that add up to almost 1,500 square foot of space. A large master suite with bath and walk-in closet which dominates the 2,700-square foot second level which also includes three additional family bedrooms, a convenient laundry and a flexible 580-square-foot bonus space. Downstairs, the lower level boasts approximately 1,000 more square feet of finished space, including a recreation room, guest suite and additional storage.
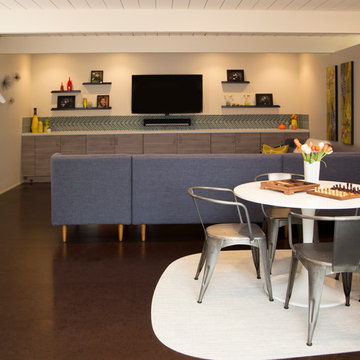
Christy Wood Wright
Design ideas for a small midcentury enclosed family room in San Francisco with a game room, blue walls, cork floors and a wall-mounted tv.
Design ideas for a small midcentury enclosed family room in San Francisco with a game room, blue walls, cork floors and a wall-mounted tv.
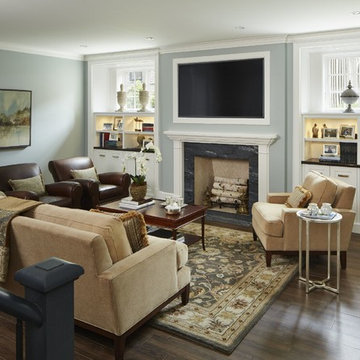
Nathan Kirkman
Large traditional enclosed family room in Chicago with porcelain floors, a standard fireplace, a stone fireplace surround, a built-in media wall and blue walls.
Large traditional enclosed family room in Chicago with porcelain floors, a standard fireplace, a stone fireplace surround, a built-in media wall and blue walls.
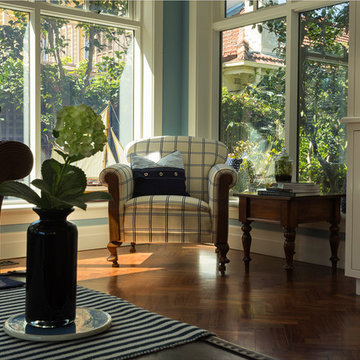
The sunroom was designed to have a light, bright clean look while having plush, comfortable furnishings.
Pam Morris - Spectral Modes
Inspiration for a large arts and crafts open concept family room in Melbourne with blue walls, medium hardwood floors and a built-in media wall.
Inspiration for a large arts and crafts open concept family room in Melbourne with blue walls, medium hardwood floors and a built-in media wall.
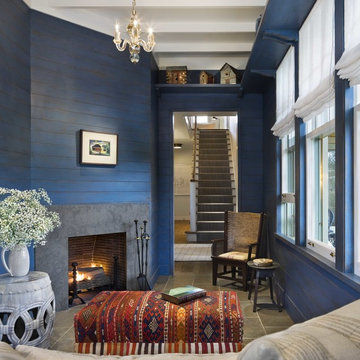
Design ideas for a small beach style enclosed family room in Boston with blue walls, a corner fireplace, porcelain floors, a concrete fireplace surround and grey floor.
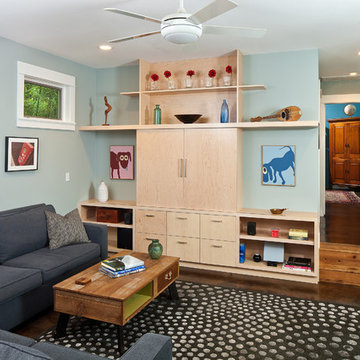
Pickled maple media cabinet in the family room, master bedroom beyond. Wall paint color: "Beach Glass," Benjamin Moore.
Photo Atelier Wong.
Small contemporary open concept family room in Austin with blue walls, concrete floors and a built-in media wall.
Small contemporary open concept family room in Austin with blue walls, concrete floors and a built-in media wall.
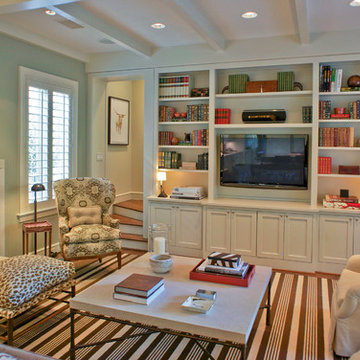
JWFA
This is an example of a large traditional open concept family room in Dallas with blue walls, medium hardwood floors, a standard fireplace, a built-in media wall and brown floor.
This is an example of a large traditional open concept family room in Dallas with blue walls, medium hardwood floors, a standard fireplace, a built-in media wall and brown floor.
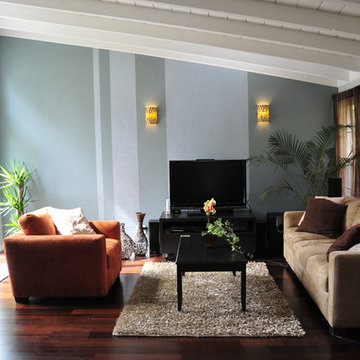
This room is at the same time soothing and exciting. The playful stripes give the accent wall something special. The orange chair complements the scene.
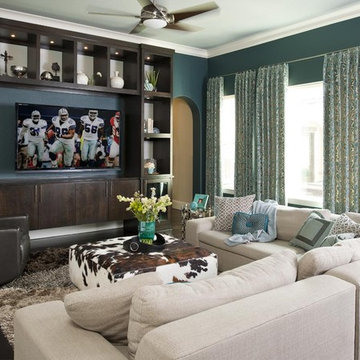
Photography by Dan Piassick
Contemporary family room in Dallas with blue walls and a built-in media wall.
Contemporary family room in Dallas with blue walls and a built-in media wall.
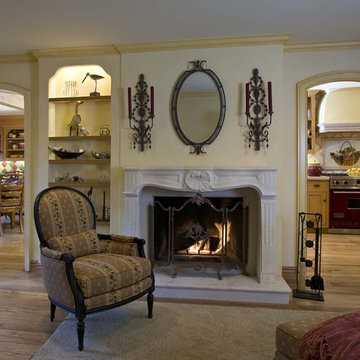
Please visit my website directly by copying and pasting this link directly into your browser: http://www.berensinteriors.com/ to learn more about this project and how we may work together!
The Venetian plaster walls, carved stone fireplace and french accents complete the look of this sweet family room. Robert Naik Photography.
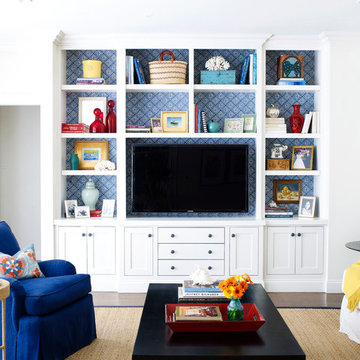
Kathryn Russell
Inspiration for a mid-sized traditional open concept family room in Los Angeles with blue walls, a wall-mounted tv, dark hardwood floors and brown floor.
Inspiration for a mid-sized traditional open concept family room in Los Angeles with blue walls, a wall-mounted tv, dark hardwood floors and brown floor.
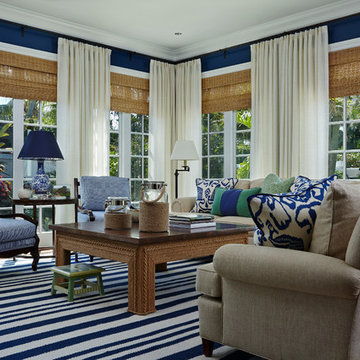
Robert C Brantley
This is an example of a mid-sized traditional enclosed family room in Miami with blue walls, medium hardwood floors, a wall-mounted tv and multi-coloured floor.
This is an example of a mid-sized traditional enclosed family room in Miami with blue walls, medium hardwood floors, a wall-mounted tv and multi-coloured floor.

Inspiration for an eclectic family room in San Francisco with dark hardwood floors and blue walls.
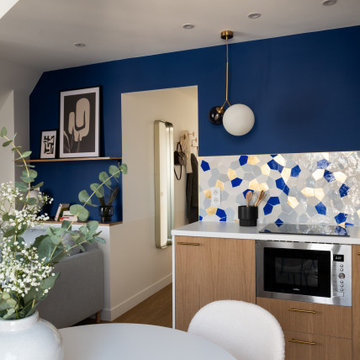
Faire l’acquisition de surfaces sous les toits nécessite parfois une faculté de projection importante, ce qui fut le cas pour nos clients du projet Timbaud.
Initialement configuré en deux « chambres de bonnes », la réunion de ces deux dernières et l’ouverture des volumes a permis de transformer l’ensemble en un appartement deux pièces très fonctionnel et lumineux.
Avec presque 41m2 au sol (29m2 carrez), les rangements ont été maximisés dans tous les espaces avec notamment un grand dressing dans la chambre, la cuisine ouverte sur le salon séjour, et la salle d’eau séparée des sanitaires, le tout baigné de lumière naturelle avec une vue dégagée sur les toits de Paris.
Tout en prenant en considération les problématiques liées au diagnostic énergétique initialement très faible, cette rénovation allie esthétisme, optimisation et performances actuelles dans un soucis du détail pour cet appartement destiné à la location.
Family Room Design Photos with Blue Walls and Yellow Walls
2
