Family Room Design Photos with Blue Walls
Refine by:
Budget
Sort by:Popular Today
1 - 20 of 1,655 photos
Item 1 of 3

This modern vertical gas fireplace fits elegantly within this farmhouse style residence on the shores of Chesapeake Bay on Tilgham Island, MD.
This is an example of a large beach style enclosed family room in DC Metro with blue walls, light hardwood floors, a two-sided fireplace, a plaster fireplace surround and grey floor.
This is an example of a large beach style enclosed family room in DC Metro with blue walls, light hardwood floors, a two-sided fireplace, a plaster fireplace surround and grey floor.
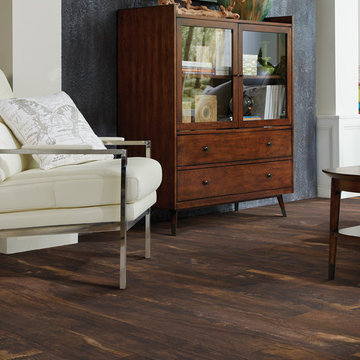
Small eclectic enclosed family room in San Diego with blue walls, vinyl floors, no fireplace and brown floor.
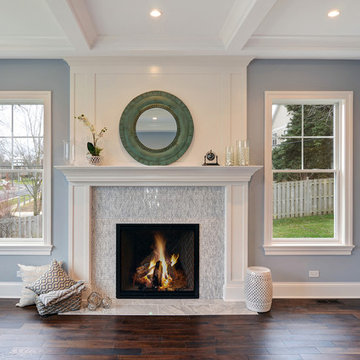
This is an example of a mid-sized contemporary open concept family room in Chicago with blue walls, dark hardwood floors, a standard fireplace, a stone fireplace surround and no tv.
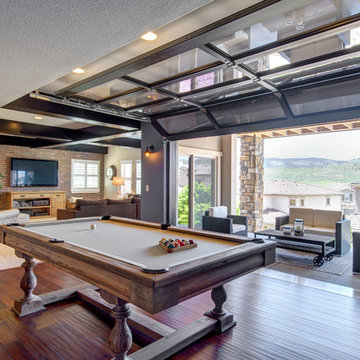
©Finished Basement Company
This is an example of a large transitional family room in Denver with blue walls, dark hardwood floors, no fireplace and brown floor.
This is an example of a large transitional family room in Denver with blue walls, dark hardwood floors, no fireplace and brown floor.
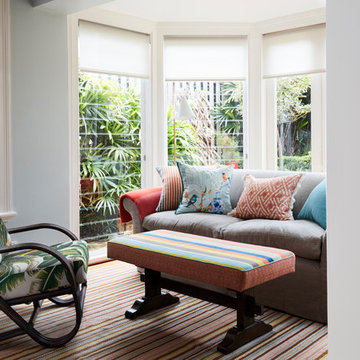
Prue Ruscoe
Design ideas for a mid-sized tropical open concept family room in Sydney with blue walls, carpet, no fireplace, no tv and multi-coloured floor.
Design ideas for a mid-sized tropical open concept family room in Sydney with blue walls, carpet, no fireplace, no tv and multi-coloured floor.
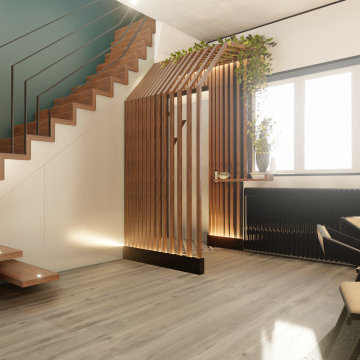
Créer un véritable espace affirmé et marqué pour l' entrée. Avoir une vraie séparation entre espace de vie et entrée (brise vue). Trouver des solutions pour remplacer le meuble de rangement. Rendre cet espace esthétique, fonctionnel et accueillant. Conserver les carreaux de ciments dans l'entrée. Modifier le revêtement de la façade de l'escalier et optimiser les rangements dessous également. Travailler l'éclairage pour valoriser les espaces. Créer un vide poche dans l'entrée et de quoi ranger chaussures et vestes.

Inspiration for a mid-sized modern open concept family room in Other with blue walls, laminate floors, a standard fireplace, brown floor, vaulted and wallpaper.
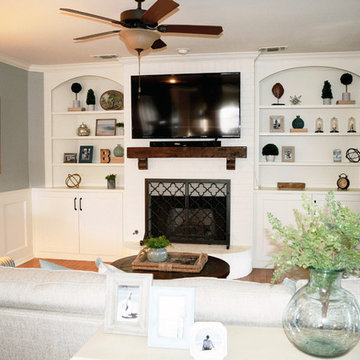
Beautiful, traditional family room update complete with built-ins, painted brick fireplace with rustic beam mantel, wainscoting, all new furniture and accessories, and a custom shot glass case.
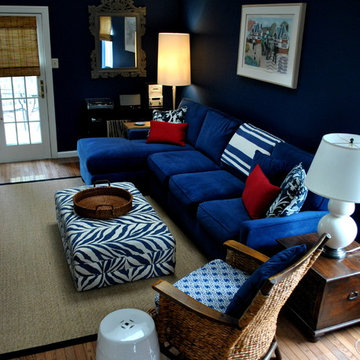
We designed this family room in a space which does not get much light, and is long and slightly narrow. It has a sloped ceiling so we painted it white and put in LED lights. The blue and white theme is evident in the dark accents walls, fabrics and velvet sofa. A black edged sisal rug grounds the seating area, and the tortoise roman shades add to the ethnic feel of the room. The TV is hidden in a carved armoire made from old teak ships. Charcoal gray behind the book cases and a gray carved mirror added more sophistication to the space.
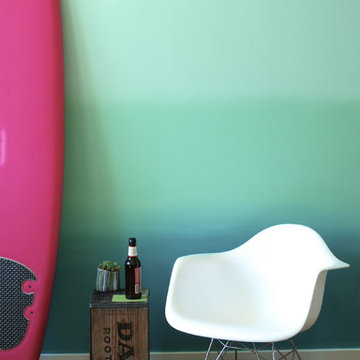
Ombre is a blending of colors to create a fading effect. When talking interior paints, it’s basically blending 2 or more colors on a wall. The ombre look starts with the lightest color at the top, which blends into the medium value color, which blends into the darkest hue at the bottom of the wall. It’s like horizontal stripes, but without the hard lines. Ombre is best applied on a single accent wall. Colors that have less contrast blend more easily and create the best results.
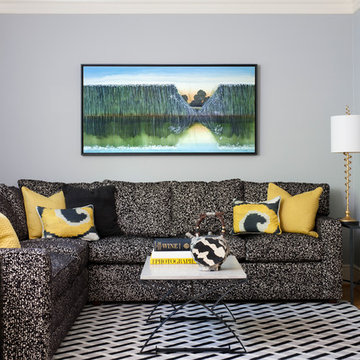
Stacy Zarin-Goldberg Photography
Inspiration for a small eclectic family room in DC Metro with blue walls, light hardwood floors, no fireplace and no tv.
Inspiration for a small eclectic family room in DC Metro with blue walls, light hardwood floors, no fireplace and no tv.
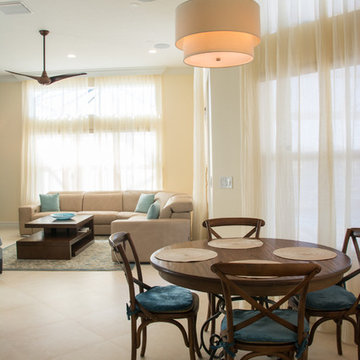
Sommer Woods
Design ideas for a mid-sized transitional open concept family room in Miami with blue walls, porcelain floors, no fireplace and a wall-mounted tv.
Design ideas for a mid-sized transitional open concept family room in Miami with blue walls, porcelain floors, no fireplace and a wall-mounted tv.
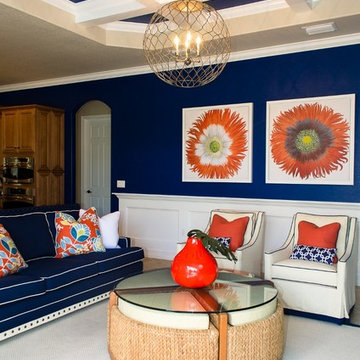
Let Me Be Candid photography
Mid-sized tropical open concept family room in Miami with blue walls, porcelain floors, a wall-mounted tv and beige floor.
Mid-sized tropical open concept family room in Miami with blue walls, porcelain floors, a wall-mounted tv and beige floor.
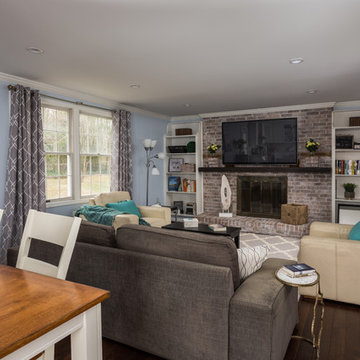
Design ideas for a mid-sized transitional enclosed family room in DC Metro with blue walls, dark hardwood floors, a standard fireplace, a brick fireplace surround and a wall-mounted tv.
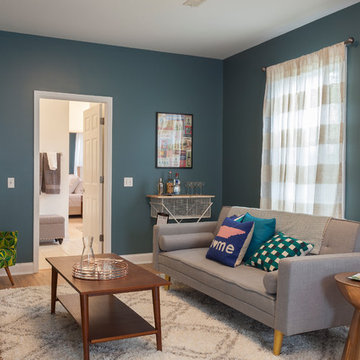
Photo of a mid-sized transitional enclosed family room in Nashville with a game room, blue walls, vinyl floors and a freestanding tv.
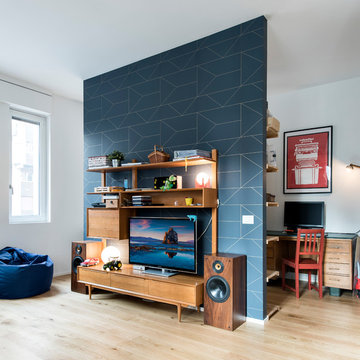
una parete rivestita in carta da parati blu che divide il salotto dalla zona studio; mobile vintage come porta tv.
Design ideas for a mid-sized scandinavian open concept family room in Milan with a library, blue walls, medium hardwood floors, a built-in media wall and beige floor.
Design ideas for a mid-sized scandinavian open concept family room in Milan with a library, blue walls, medium hardwood floors, a built-in media wall and beige floor.
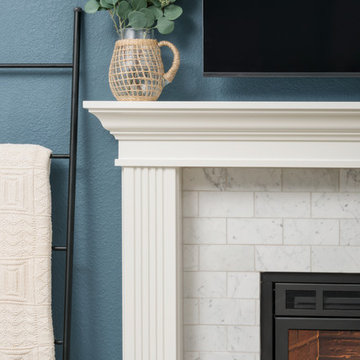
Photo by Exceptional Frames
This is an example of a mid-sized traditional family room in San Francisco with blue walls, dark hardwood floors, a standard fireplace, a stone fireplace surround, a wall-mounted tv and brown floor.
This is an example of a mid-sized traditional family room in San Francisco with blue walls, dark hardwood floors, a standard fireplace, a stone fireplace surround, a wall-mounted tv and brown floor.
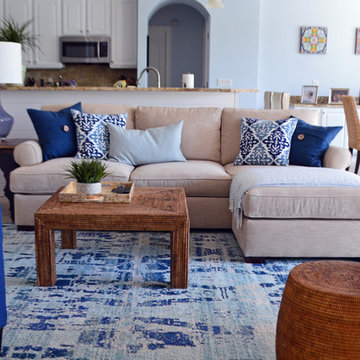
The family room is cozy with plenty of seating. The light blue pillows correlate with the area rug while also pulling in the blue from the kitchen and the coffered ceiling. A trendy and comfortable family space.
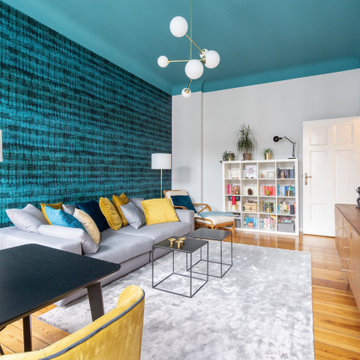
Ein neues Design für eine charmante Berliner Altbauwohnung: Für dieses Kreuzberger Objekt gestaltete THE INNER HOUSE ein elegantes, farbiges und harmonisches Gesamtkonzept. Wohn- und Schlafzimmer überzeugen nun durch stimmige Farben, welche die Wirkung der vorher ausschließlich weißen Räume komplett verändern. Im Wohnzimmer sind Familienerbstücke harmonisch mit neu erworbenen Möbeln kombiniert, die Gesamtgestaltung lässt den Raum gemütlicher und gleichzeitig größer erscheinen als bisher. Auch das Schlafzimmer erscheint in neuem Licht: Mit warmen Blautönen wurde ein behaglicher Rückzugsort geschaffen. Da das Schlafzimmer zu wenig Platz für ausreichenden Stauraum bietet, wurde ein maßgefertigter Schrank entworfen, der stattdessen die komplette Länge des Flurs nutzt. Ein ausgefeiltes Lichtkonzept trägt zur Stimmung in der gesamten Wohnung bei.
English: https://innerhouse.net/en/portfolio-item/apartment-berlin-iv/
Interior Design & Styling: THE INNER HOUSE
Möbeldesign und Umsetzung: Jenny Orgis, https://salon.io/jenny-orgis
Fotos: © THE INNER HOUSE, Fotograf: Armir Koka, https://www.armirkoka.com
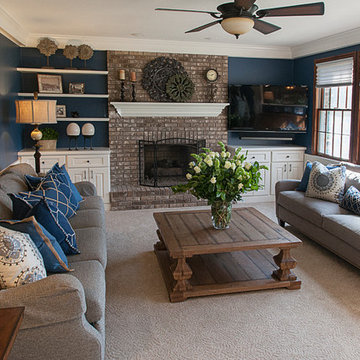
A large square cocktail table anchors the new furniture arrangement and it's salvaged wood adds texture to the soft furnishings. Two new sofas balance the large room and provide comfortable seating for 8 - 10 people. New built-ins on either side of the fireplace provide ample storage for toys and audio visual equipment, while the dark wall color helps the television to disappear when not in use.
Family Room Design Photos with Blue Walls
1