Family Room Design Photos with Blue Walls
Refine by:
Budget
Sort by:Popular Today
1 - 20 of 402 photos
Item 1 of 3
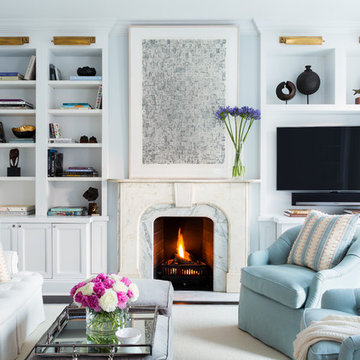
Interior Design, Interior Architecture, Custom Millwork Design, Furniture Design, Art Curation, & Landscape Architecture by Chango & Co.
Photography by Ball & Albanese
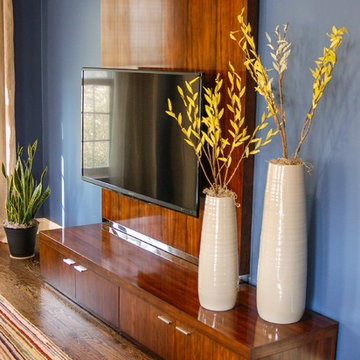
A modern t.v. console featuring highly polished walnut
Inspiration for a large modern enclosed family room in Philadelphia with blue walls, dark hardwood floors, a wall-mounted tv, a standard fireplace and a tile fireplace surround.
Inspiration for a large modern enclosed family room in Philadelphia with blue walls, dark hardwood floors, a wall-mounted tv, a standard fireplace and a tile fireplace surround.
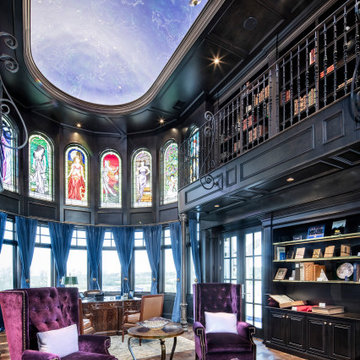
Design ideas for an expansive mediterranean open concept family room in Austin with a library, blue walls, dark hardwood floors, no fireplace, no tv and brown floor.
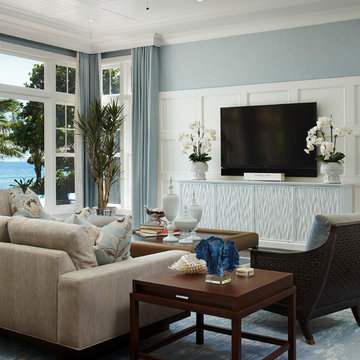
This home was featured in Florida Design Magazine.
The family room features a 1x6 tongue and grove white enamel wood ceiling, ceiling drapery pockets, 8 inch wide American Walnut wood flooring, transom windows and French doors and crown molding. The interior design, by Susan Lachance Interior Design added McGuire’s deeply stained, woven wicker chairs from Baker Knapp & Tubbs. In the alcove is a circular pendant from Fine Art Lamps. The exterior porch features aluminum shutter panels and a stained wood ceiling.
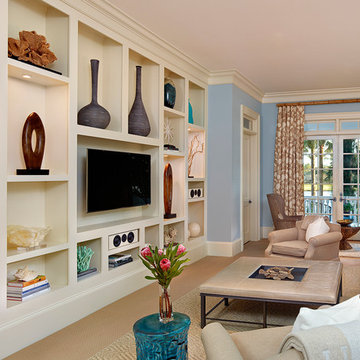
Photo Credit: Holger Obenaus Photography LLC.
Large beach style enclosed family room in Charleston with a wall-mounted tv, blue walls, carpet and beige floor.
Large beach style enclosed family room in Charleston with a wall-mounted tv, blue walls, carpet and beige floor.
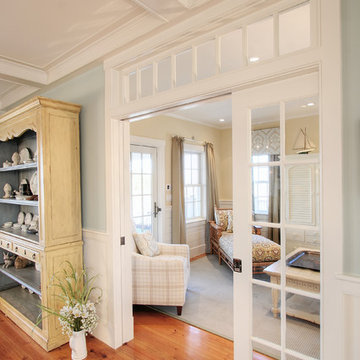
Design ideas for a mid-sized beach style open concept family room in Philadelphia with a library and blue walls.
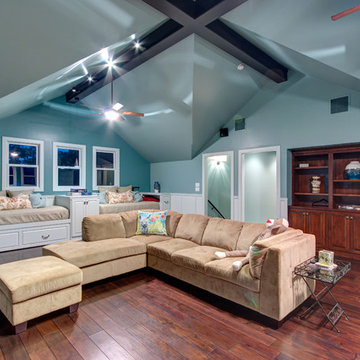
Large traditional open concept family room in Austin with a game room, medium hardwood floors, no fireplace, a wall-mounted tv and blue walls.
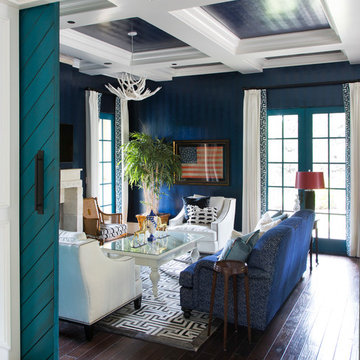
This family room with a white fireplace has a blue wallpapered tray ceiling, a turquoise barn door, and a white antler chandelier. The Denver home was decorated by Andrea Schumacher Interiors using gorgeous color choices and unique decor.
Photo Credit: Emily Minton Redfield

The great room opens out to the beautiful back terrace and pool Much of the furniture in this room was custom designed. We designed the bookcase and fireplace mantel, as well as the trim profile for the coffered ceiling.
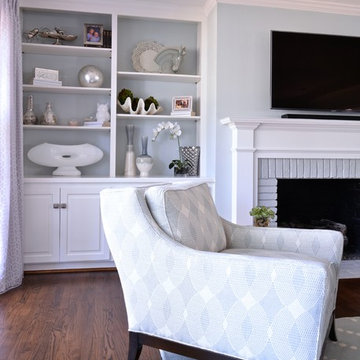
A grey-blue open floor plan home that incorporates feminine touch to this transitional space. The kitchen and family room remodel transformed the home into a new, fresh space with a great backbone for clean lined furnishings and modern accessories.
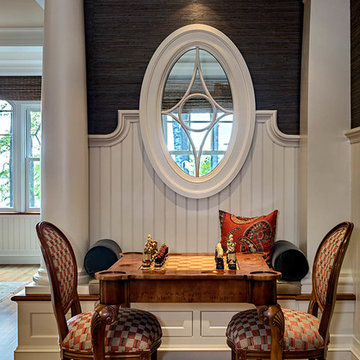
Rob Karosis
Inspiration for a traditional open concept family room in Other with a game room, blue walls and medium hardwood floors.
Inspiration for a traditional open concept family room in Other with a game room, blue walls and medium hardwood floors.
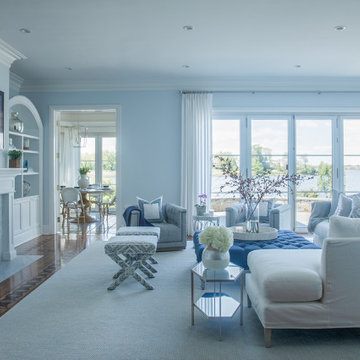
Transitional/Coastal designed family room space. With custom white linen slipcover sofa in the L-Shape. How gorgeous are these custom Thibaut pattern X-benches along with the navy linen oversize custom tufted ottoman. Lets not forget these custom pillows all to bring in the Coastal vibes our client wished for. Designed by DLT Interiors-Debbie Travin
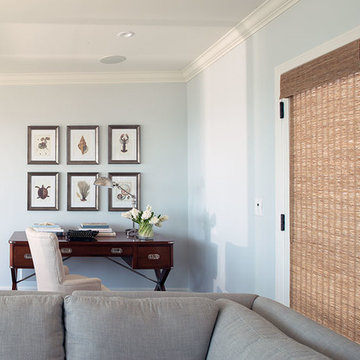
Catherine Tighe
Photo of a large beach style enclosed family room in Los Angeles with blue walls and dark hardwood floors.
Photo of a large beach style enclosed family room in Los Angeles with blue walls and dark hardwood floors.
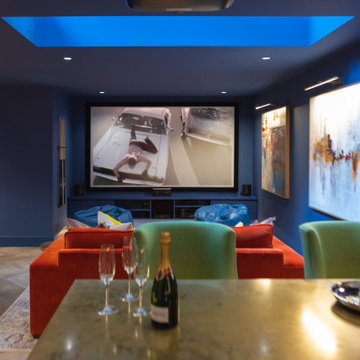
THE COMPLETE RENOVATION OF A LARGE DETACHED FAMILY HOME
This project was a labour of love from start to finish and we think it shows. We worked closely with the architect and contractor to create the interiors of this stunning house in Richmond, West London. The existing house was just crying out for a new lease of life, it was so incredibly tired and dated. An interior designer’s dream.
A new rear extension was designed to house the vast kitchen diner. Below that in the basement – a cinema, games room and bar. In addition, the drawing room, entrance hall, stairwell master bedroom and en-suite also came under our remit. We took all these areas on plan and articulated our concepts to the client in 3D. Then we implemented the whole thing for them. So Timothy James Interiors were responsible for curating or custom-designing everything you see in these photos
OUR FULL INTERIOR DESIGN SERVICE INCLUDING PROJECT COORDINATION AND IMPLEMENTATION
Our brief for this interior design project was to create a ‘private members club feel’. Precedents included Soho House and Firmdale Hotels. This is very much our niche so it’s little wonder we were appointed. Cosy but luxurious interiors with eye-catching artwork, bright fabrics and eclectic furnishings.
The scope of services for this project included both the interior design and the interior architecture. This included lighting plan , kitchen and bathroom designs, bespoke joinery drawings and a design for a stained glass window.
This project also included the full implementation of the designs we had conceived. We liaised closely with appointed contractor and the trades to ensure the work was carried out in line with the designs. We ordered all of the interior finishes and had them delivered to the relevant specialists. Furniture, soft furnishings and accessories were ordered alongside the site works. When the house was finished we conducted a full installation of the furnishings, artwork and finishing touches.
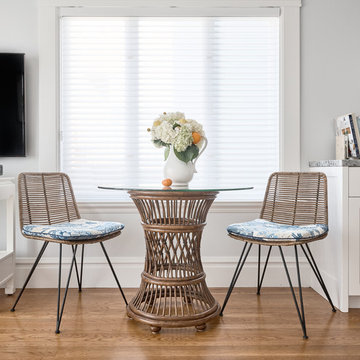
Family room project in San Francisco. Photo credit: Dean J. Birinyi.
Mid-sized transitional enclosed family room in San Francisco with blue walls, medium hardwood floors and a wall-mounted tv.
Mid-sized transitional enclosed family room in San Francisco with blue walls, medium hardwood floors and a wall-mounted tv.
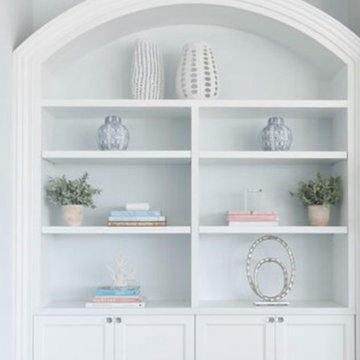
Transitional/Coastal designed family room space. With custom built in bookcase. Designed by DLT Interiors-Debbie Travin
Photo of a large transitional open concept family room in Miami with blue walls, carpet, a standard fireplace, a wood fireplace surround and a wall-mounted tv.
Photo of a large transitional open concept family room in Miami with blue walls, carpet, a standard fireplace, a wood fireplace surround and a wall-mounted tv.
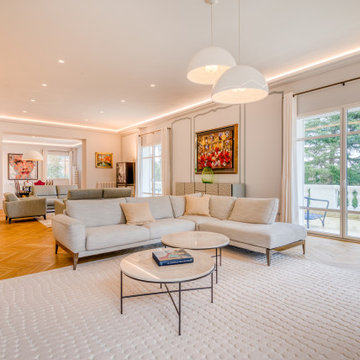
Design ideas for an expansive modern enclosed family room in Paris with blue walls, medium hardwood floors and a freestanding tv.
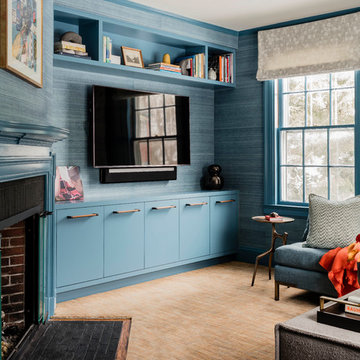
Photography by Michael J. Lee
Inspiration for a mid-sized transitional enclosed family room in Boston with a library, blue walls, carpet, a standard fireplace, a wood fireplace surround, a built-in media wall and orange floor.
Inspiration for a mid-sized transitional enclosed family room in Boston with a library, blue walls, carpet, a standard fireplace, a wood fireplace surround, a built-in media wall and orange floor.
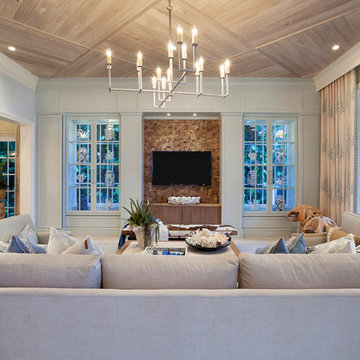
Ed Butera
Inspiration for an expansive transitional open concept family room in Miami with a built-in media wall and blue walls.
Inspiration for an expansive transitional open concept family room in Miami with a built-in media wall and blue walls.
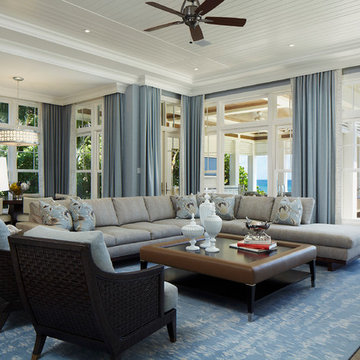
This photo was featured in Florida Design Magazine.
The family room features a 1x6 tongue and grove white enamel wood ceiling, ceiling drapery pockets, 8 inch wide American Walnut wood flooring, transom windows and French doors and crown molding. The interior design, by Susan Lachance Interior Design added McGuire’s deeply stained, woven wicker chairs from Baker Knapp & Tubbs. In the alcove is a circular pendant from Fine Art Lamps. The exterior porch features aluminum shutter panels and a stained wood ceiling.
Family Room Design Photos with Blue Walls
1