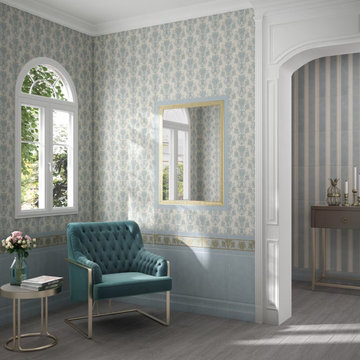All Wall Treatments Family Room Design Photos with Blue Walls
Refine by:
Budget
Sort by:Popular Today
161 - 180 of 432 photos
Item 1 of 3
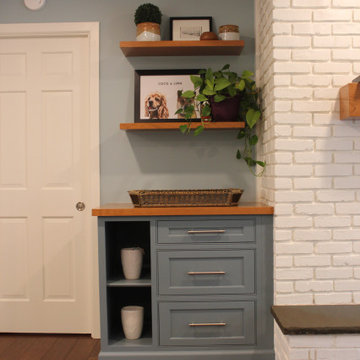
Custom cabinetry flank either side of the newly painted fireplace to tie into the kitchen island. New bamboo hardwood flooring spread throughout the family room and kitchen to connect the open room. A custom arched cherry mantel complements the custom cherry tabletops and floating shelves. Lastly, a new hearthstone brings depth and richness to the fireplace in this open family room/kitchen space.
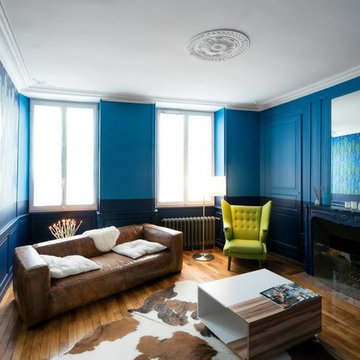
Salon pièce de vie
Inspiration for a mid-sized transitional open concept family room in Paris with blue walls, light hardwood floors, a standard fireplace, a stone fireplace surround, beige floor, wood and wallpaper.
Inspiration for a mid-sized transitional open concept family room in Paris with blue walls, light hardwood floors, a standard fireplace, a stone fireplace surround, beige floor, wood and wallpaper.
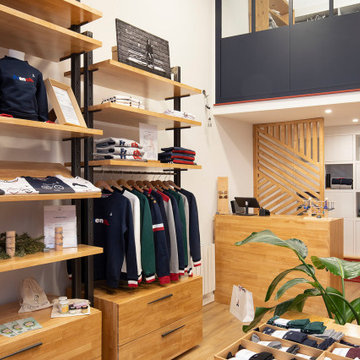
Meubles sur-mesure
Claustra
Design ideas for a mid-sized industrial loft-style family room in Lyon with blue walls, light hardwood floors and wallpaper.
Design ideas for a mid-sized industrial loft-style family room in Lyon with blue walls, light hardwood floors and wallpaper.
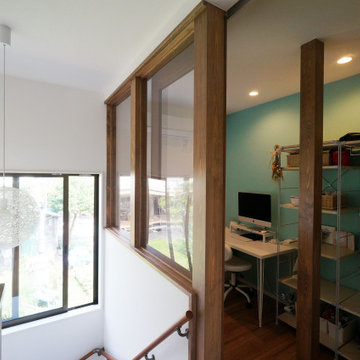
グラフィックデザイナーの奥様用に籠れる空間を用意した。
階段横で大きな窓からは明るい光が差し込み創作環境を整えた。
Inspiration for a small transitional enclosed family room in Other with a library, blue walls, painted wood floors, no tv, beige floor, wallpaper and wallpaper.
Inspiration for a small transitional enclosed family room in Other with a library, blue walls, painted wood floors, no tv, beige floor, wallpaper and wallpaper.
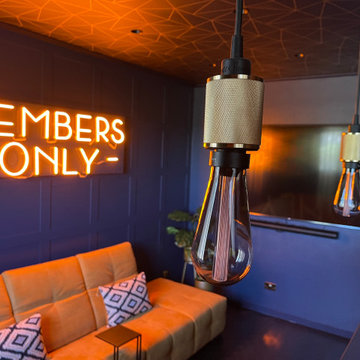
The clients had an unused swimming pool room which doubled up as a gym. They wanted a complete overhaul of the room to create a sports bar/games room. We wanted to create a space that felt like a London members club, dark and atmospheric. We opted for dark navy panelled walls and wallpapered ceiling. A beautiful black parquet floor was installed. Lighting was key in this space. We created a large neon sign as the focal point and added striking Buster and Punch pendant lights to create a visual room divider. The result was a room the clients are proud to say is "instagramable"
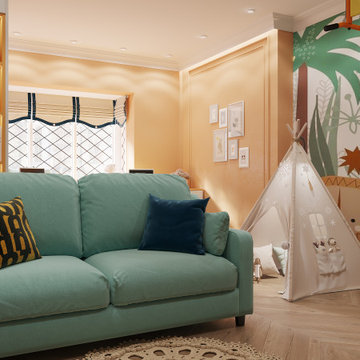
Inspiration for a large contemporary open concept family room in London with a game room, blue walls, medium hardwood floors, a wall-mounted tv, beige floor and panelled walls.
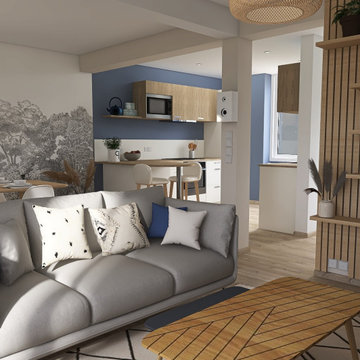
Design ideas for a mid-sized scandinavian open concept family room in Other with blue walls, light hardwood floors, no fireplace, a freestanding tv, beige floor and wallpaper.
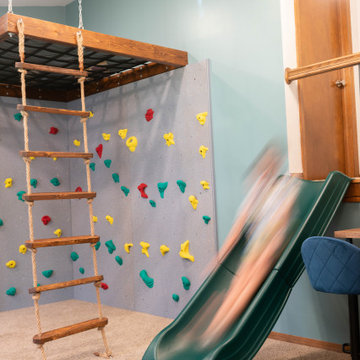
Designer: Fernanda Edwards
Photo of a mid-sized contemporary open concept family room in Other with blue walls, carpet, beige floor and wallpaper.
Photo of a mid-sized contemporary open concept family room in Other with blue walls, carpet, beige floor and wallpaper.
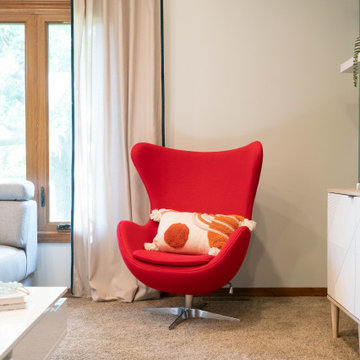
Designer: Fernanda Edwards
This is an example of a mid-sized contemporary open concept family room in Other with blue walls, carpet, beige floor and wallpaper.
This is an example of a mid-sized contemporary open concept family room in Other with blue walls, carpet, beige floor and wallpaper.
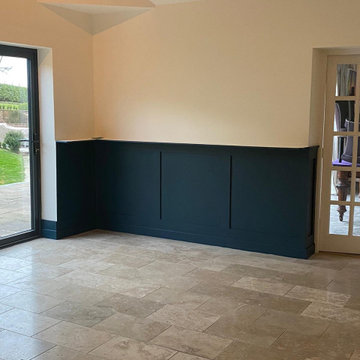
Our clients were keen to get more from this space. They didn't use the pool so were looking for a space that they could get more use out of. Big entertainers they wanted a multifunctional space that could accommodate many guests at a time. The space has be redesigned to incorporate a home bar area, large dining space and lounge and sitting space as well as dance floor.
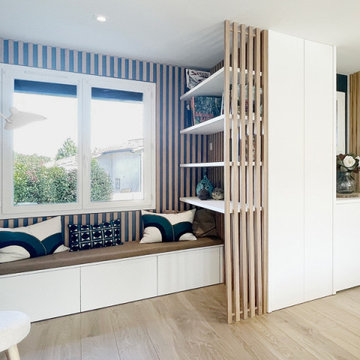
. Matériau des meubles :
https://www.egger.com/fr/mobilier-agencement-interieur/collection-services-egger/nouveautes/perfectsense?country=FR
-----------------------------------------------------------------------------------
. Peinture murale:
https://argile-peinture.com/
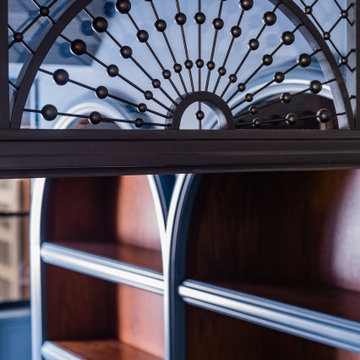
Custom metal screen and steel doors separate public living areas from private.
Photo of a small transitional enclosed family room in New York with a library, blue walls, medium hardwood floors, a two-sided fireplace, a stone fireplace surround, a built-in media wall, brown floor, recessed and panelled walls.
Photo of a small transitional enclosed family room in New York with a library, blue walls, medium hardwood floors, a two-sided fireplace, a stone fireplace surround, a built-in media wall, brown floor, recessed and panelled walls.
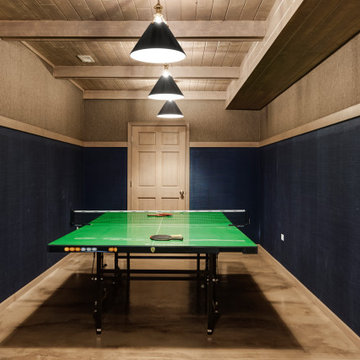
When the decision was made to add onto this house, our designer was able to give this family additional space to enjoy each other’s company.
The existing part of basement had lower ceilings, but our team was able to add additional height to the addition. This not only opened up the space but also provided ample room for innovative design ideas.
Sometimes, the layout of a space becomes apparent through practical considerations. We carefully selected the position of the TV and ping-pong table based on the layout, ensuring that the window placement wouldn’t interfere with the blue stone patio above. This thoughtfully crafted layout optimizes the functionality and flow of the space.
With the challenge of a long, narrow space, we discovered the perfect solution – a dedicated ping-pong area. It’s amazing how a game can bring the family together and add a fun and dynamic element to the lower level.
To create a visually appealing atmosphere, we incorporated a range of design elements. The colored cement floor adds a touch of uniqueness and is not only stylish but also durable. Two different tones of grass cloth wallpaper enhance the textured look of the walls, while the pine tongue and groove ceiling, combined with exposed beams, infuse warmth into the space. The six hanging pendant light fixtures serve as functional and decorative elements, creating a cozy and inviting ambiance.
This lower level addition is a testament to our ability to adapt to the unique challenges of a project and create a space that is not only functional but also aesthetically pleasing. It’s a wonderful example of how creative solutions can transform even the most challenging spaces into areas of style and purpose.
At Crystal Kitchen, we’re committed to turning your vision into reality, whether it’s a basement, kitchen, home office, or any other area of your home. If you’re looking to create a space that perfectly suits your lifestyle, get in touch with us today, and let’s make your dream a reality. Your home should be a reflection of you, and we’re here to bring your dreams to life.
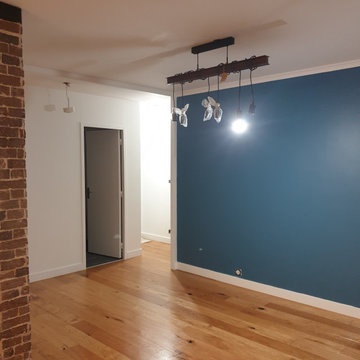
Piece de vie terminée, plaquette parement en brique, pose d'un parquet massif, mise en peinture du plafond et des murs
Design ideas for a large contemporary open concept family room in Nantes with blue walls, light hardwood floors and brick walls.
Design ideas for a large contemporary open concept family room in Nantes with blue walls, light hardwood floors and brick walls.
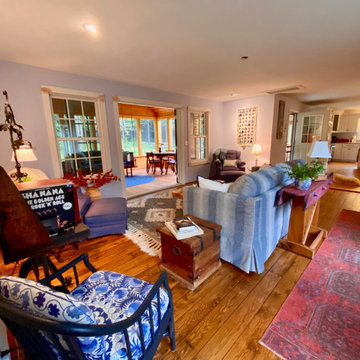
This "Great Room" was created by removing walls between the kitchen, bedroom and hallway. New windows and a french door connect it to the new screened in porch. The color scheme for this large space was to be a dreamy, lake inspired blue and white. Once most things were installed it was clear that the room felt too "floaty", or airy. In Feng Shui language there was too much Chi moving through the space. We are attempting to help the space feel more anchored by introducing some more color (The persimmon colored rug, the console table table which was an old sleigh, plants and bolder artwork.
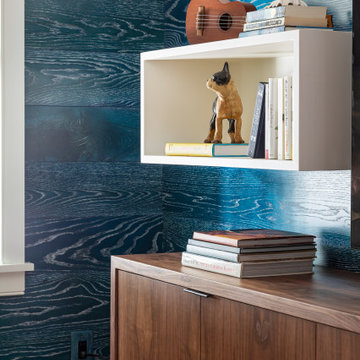
Inspiration for a small beach style enclosed family room in Charleston with blue walls, light hardwood floors, a wall-mounted tv and wood walls.
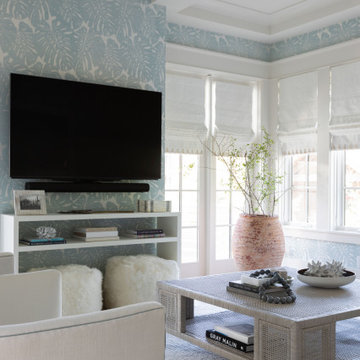
Large beach style enclosed family room in Other with blue walls, light hardwood floors, a wall-mounted tv, brown floor, coffered and wallpaper.
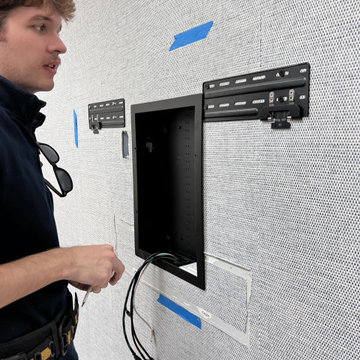
Photo of a large modern enclosed family room in Baltimore with blue walls, dark hardwood floors, a tile fireplace surround, a wall-mounted tv, coffered and wallpaper.
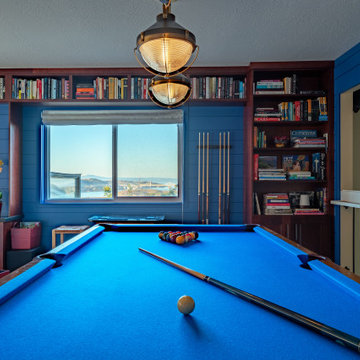
Step into our latest completed project - the ultimate loft experience! This stunning space has it all -
a sleek design, impeccable functionality and jaw-dropping views. When ready to unwind, our clients can begin
with a game of pool on a beautiful table surrounded by perimeter book shelves filled with literary treasures. They can
kick back in luxurious leather motion seating immersing themselves in their favorite TV shows or movies. And when
ready to entertain in the stunning ship-lap walled space, the wet bar awaits, serving up refreshing beverages against a
backdrop of an awe-inspiring vista. The perfect blend of style, entertainment and relaxation!
All Wall Treatments Family Room Design Photos with Blue Walls
9
