All Wall Treatments Family Room Design Photos with Blue Walls
Refine by:
Budget
Sort by:Popular Today
1 - 20 of 432 photos
Item 1 of 3
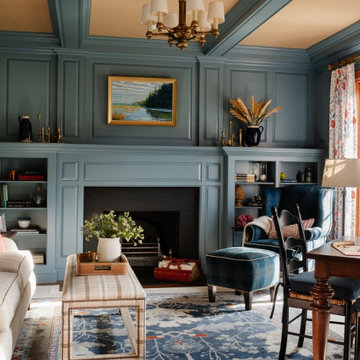
Photo of a traditional family room in Boston with a library, blue walls, carpet, a standard fireplace, a stone fireplace surround, no tv, multi-coloured floor and decorative wall panelling.

Design ideas for a transitional enclosed family room in Denver with a music area, blue walls, medium hardwood floors, a standard fireplace, no tv, brown floor, vaulted and panelled walls.
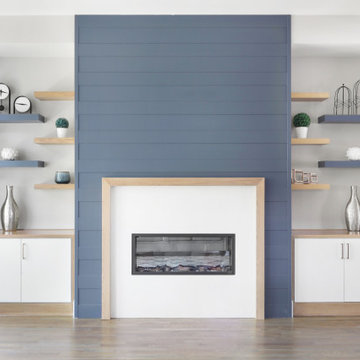
Photo of a contemporary open concept family room in Dallas with blue walls, light hardwood floors, a standard fireplace, a stone fireplace surround, a wall-mounted tv, brown floor and panelled walls.

blue ceiling, blue cinema room, blue room, built in cabinetry, built in storage, library lights, picture lights, royal navy, shelving, storage, tv room,

Design ideas for a transitional enclosed family room in New York with a library, blue walls, medium hardwood floors, a standard fireplace, no tv, brown floor and panelled walls.

Mid-sized arts and crafts enclosed family room in Chicago with a music area, blue walls, medium hardwood floors, no fireplace, a freestanding tv, brown floor, wallpaper and wallpaper.

Custom dark blue wall paneling accentuated with sconces flanking TV and a warm natural wood credenza.
Small beach style family room in Orange County with blue walls, medium hardwood floors, a wall-mounted tv, brown floor and panelled walls.
Small beach style family room in Orange County with blue walls, medium hardwood floors, a wall-mounted tv, brown floor and panelled walls.

Inspiration for a mid-sized modern open concept family room in Other with blue walls, laminate floors, a standard fireplace, brown floor, vaulted and wallpaper.

Mid-sized traditional family room in Atlanta with a library, blue walls, dark hardwood floors, a standard fireplace, a brick fireplace surround, brown floor and panelled walls.

Le film culte de 1955 avec Cary Grant et Grace Kelly "To Catch a Thief" a été l'une des principales source d'inspiration pour la conception de cet appartement glamour en duplex près de Milan. Le Studio Catoir a eu carte blanche pour la conception et l'esthétique de l'appartement. Tous les meubles, qu'ils soient amovibles ou intégrés, sont signés Studio Catoir, la plupart sur mesure, de même que les cheminées, la menuiserie, les poignées de porte et les tapis. Un appartement plein de caractère et de personnalité, avec des touches ludiques et des influences rétro dans certaines parties de l'appartement.

One large gathering space was created by removing the wall and combining the living and family rooms. The Colonial-style fireplace was transformed into a Pinterest-worthy feature by removing an adjoining closet, and adding a custom mantel and floating shelves. The shiplap treated wall pops with a coat of Glidden "Puddle Jumper."

Small transitional enclosed family room in Grenoble with blue walls, light hardwood floors, no fireplace, no tv, brown floor and wallpaper.
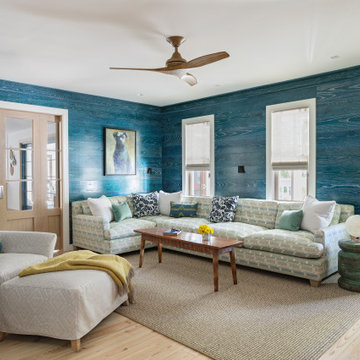
Design ideas for a small beach style enclosed family room in Charleston with blue walls, light hardwood floors and wood walls.
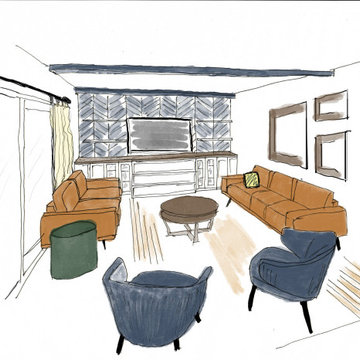
Inspiration for a small scandinavian open concept family room in San Francisco with blue walls, medium hardwood floors, a wall-mounted tv, brown floor and planked wall panelling.

The clients had an unused swimming pool room which doubled up as a gym. They wanted a complete overhaul of the room to create a sports bar/games room. We wanted to create a space that felt like a London members club, dark and atmospheric. We opted for dark navy panelled walls and wallpapered ceiling. A beautiful black parquet floor was installed. Lighting was key in this space. We created a large neon sign as the focal point and added striking Buster and Punch pendant lights to create a visual room divider. The result was a room the clients are proud to say is "instagramable"

The family room that doubles as the home office, is serving up a cozy fireplace glow, and netflix for each and every family member.
Mid-sized country open concept family room in New York with blue walls, light hardwood floors, a hanging fireplace, a wall-mounted tv, beige floor and planked wall panelling.
Mid-sized country open concept family room in New York with blue walls, light hardwood floors, a hanging fireplace, a wall-mounted tv, beige floor and planked wall panelling.
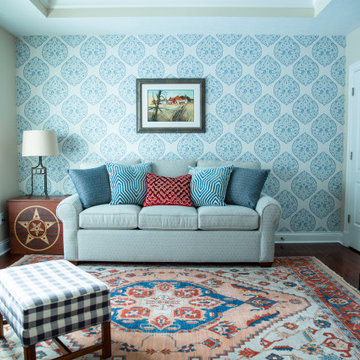
Design ideas for a traditional family room in Cleveland with blue walls, dark hardwood floors and wallpaper.
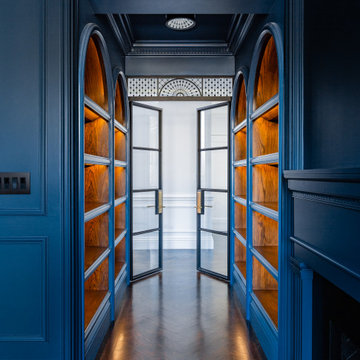
Custom metal screen and steel doors separate public living areas from private.
Small transitional enclosed family room in New York with a library, blue walls, medium hardwood floors, a two-sided fireplace, a stone fireplace surround, a built-in media wall, brown floor, recessed and panelled walls.
Small transitional enclosed family room in New York with a library, blue walls, medium hardwood floors, a two-sided fireplace, a stone fireplace surround, a built-in media wall, brown floor, recessed and panelled walls.

The Billiards room of the home is the central room on the east side of the house, connecting the office, bar, and study together.
Large traditional enclosed family room in Baltimore with a game room, blue walls, medium hardwood floors, a standard fireplace, a concrete fireplace surround, no tv, brown floor, recessed and panelled walls.
Large traditional enclosed family room in Baltimore with a game room, blue walls, medium hardwood floors, a standard fireplace, a concrete fireplace surround, no tv, brown floor, recessed and panelled walls.

The Family Room included a sofa, coffee table, and piano that the family wanted to keep. We wanted to ensure that this space worked with higher volumes of foot traffic, more frequent use, and of course… the occasional spills. We used an indoor/outdoor rug that is soft underfoot and brought in the beautiful coastal aquas and blues with it. A sturdy oak cabinet atop brass metal legs makes for an organized place to stash games, art supplies, and toys to keep the family room neat and tidy, while still allowing for a space to live.
Even the remotes and video game controllers have their place. Behind the media stand is a feature wall, done by our contractor per our design, which turned out phenomenally! It features an exaggerated and unique diamond pattern.
We love to design spaces that are just as functional, as they are beautiful.
All Wall Treatments Family Room Design Photos with Blue Walls
1