All Fireplace Surrounds Family Room Design Photos with Blue Walls
Sort by:Popular Today
61 - 80 of 2,353 photos
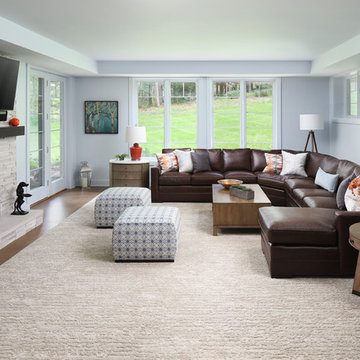
David Sparks
Design ideas for a mid-sized transitional family room in Grand Rapids with blue walls, medium hardwood floors, a standard fireplace, a stone fireplace surround and brown floor.
Design ideas for a mid-sized transitional family room in Grand Rapids with blue walls, medium hardwood floors, a standard fireplace, a stone fireplace surround and brown floor.
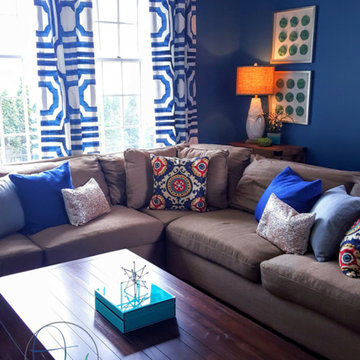
Photo of a mid-sized contemporary open concept family room in New York with blue walls, medium hardwood floors, a standard fireplace, a stone fireplace surround and a wall-mounted tv.
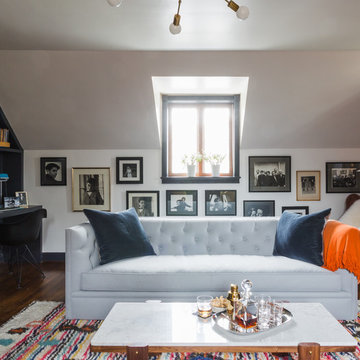
Bonnie Sen
Midcentury family room in DC Metro with blue walls, dark hardwood floors, a standard fireplace, a brick fireplace surround and a wall-mounted tv.
Midcentury family room in DC Metro with blue walls, dark hardwood floors, a standard fireplace, a brick fireplace surround and a wall-mounted tv.
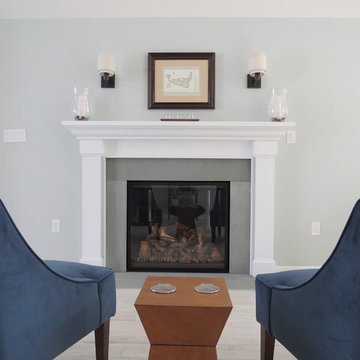
The fireplace is a ventless gas model with bluestone surround. Photo by Kristen Lazorchak
Inspiration for a mid-sized transitional open concept family room in Boston with blue walls, porcelain floors, a standard fireplace and a stone fireplace surround.
Inspiration for a mid-sized transitional open concept family room in Boston with blue walls, porcelain floors, a standard fireplace and a stone fireplace surround.
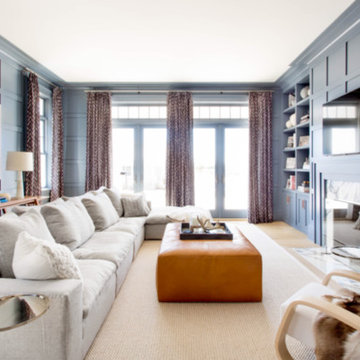
Design ideas for a large contemporary open concept family room in New York with blue walls, light hardwood floors, a standard fireplace, a tile fireplace surround, a wall-mounted tv and beige floor.
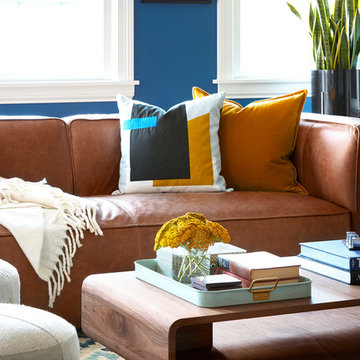
Photo: Dustin Halleck
Inspiration for an eclectic open concept family room in Chicago with blue walls, medium hardwood floors, a standard fireplace, a stone fireplace surround, a wall-mounted tv and brown floor.
Inspiration for an eclectic open concept family room in Chicago with blue walls, medium hardwood floors, a standard fireplace, a stone fireplace surround, a wall-mounted tv and brown floor.
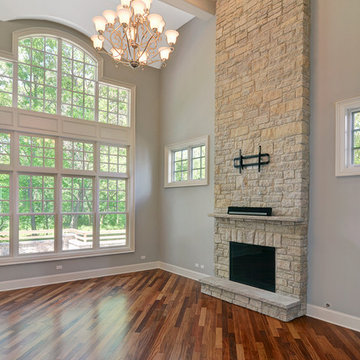
McNaughton Development
Beach style open concept family room in Chicago with blue walls, light hardwood floors, a standard fireplace and a stone fireplace surround.
Beach style open concept family room in Chicago with blue walls, light hardwood floors, a standard fireplace and a stone fireplace surround.
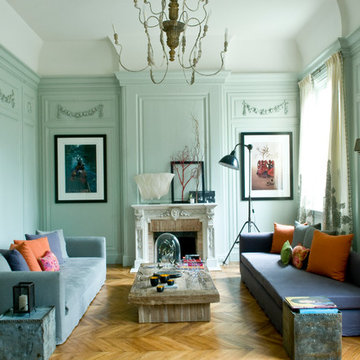
Stephen Clément
Large eclectic enclosed family room in Paris with blue walls, medium hardwood floors, no tv, a standard fireplace, a stone fireplace surround and beige floor.
Large eclectic enclosed family room in Paris with blue walls, medium hardwood floors, no tv, a standard fireplace, a stone fireplace surround and beige floor.

After photo of living room makeover
Mid-sized transitional open concept family room in Atlanta with blue walls, dark hardwood floors, a standard fireplace, a wood fireplace surround, a wall-mounted tv, brown floor, coffered and panelled walls.
Mid-sized transitional open concept family room in Atlanta with blue walls, dark hardwood floors, a standard fireplace, a wood fireplace surround, a wall-mounted tv, brown floor, coffered and panelled walls.
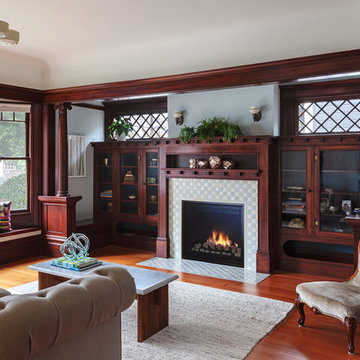
Photo By: Michele Lee Wilson
Inspiration for a traditional family room in San Francisco with a library, blue walls, medium hardwood floors, a standard fireplace and a tile fireplace surround.
Inspiration for a traditional family room in San Francisco with a library, blue walls, medium hardwood floors, a standard fireplace and a tile fireplace surround.
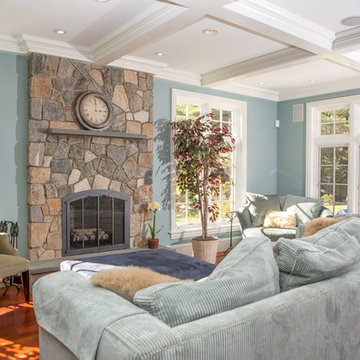
Boston Blend Mosaic thin stone veneer can set the theme for your entire home. This New England home uses copper accents against olive siding and white trim. All of these features compliment the natural mix of colors in the Boston Blend.
Carry the New England theme throughout the property by covering the cement foundation with the same stone veneer.
Bring those natural elements inside to your kitchen or fireplace for a touch of elegance. Here, the stone was used to add architectural interest and old world charm to a modern kitchen. The fireplace and chimney were also faced with the Boston Blend Mosaic thin stone veneer.
To fish the project, outdoor entertainment areas including fire pit, seating, and outdoor fireplace create the perfect setting for summer fun.
Visit www.stoneyard.com/955 for more photos and video.

We designed the layout of this home around family. The pantry room was transformed into a beautiful, peaceful home office with a cozy corner for the family dog. The living room was redesigned to accommodate the family’s playful pursuits. We designed a stylish outdoor bathroom space to avoid “inside-the-house” messes. The kitchen with a large island and added breakfast table create a cozy space for warm family gatherings.
---Project designed by Courtney Thomas Design in La Cañada. Serving Pasadena, Glendale, Monrovia, San Marino, Sierra Madre, South Pasadena, and Altadena.
For more about Courtney Thomas Design, see here: https://www.courtneythomasdesign.com/
To learn more about this project, see here:
https://www.courtneythomasdesign.com/portfolio/family-friendly-colonial/
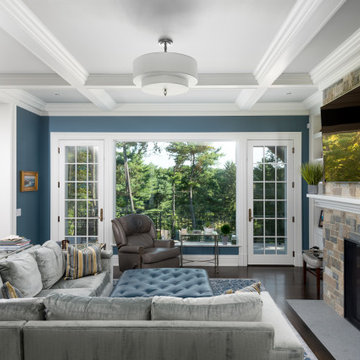
Design ideas for a traditional open concept family room in New York with blue walls, dark hardwood floors, a standard fireplace, a stone fireplace surround and a wall-mounted tv.
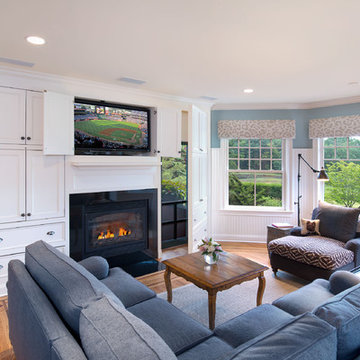
Giovanni Photography, Naples, Florida
Inspiration for a mid-sized traditional enclosed family room in New York with blue walls, a concealed tv, medium hardwood floors, a standard fireplace, a metal fireplace surround and beige floor.
Inspiration for a mid-sized traditional enclosed family room in New York with blue walls, a concealed tv, medium hardwood floors, a standard fireplace, a metal fireplace surround and beige floor.
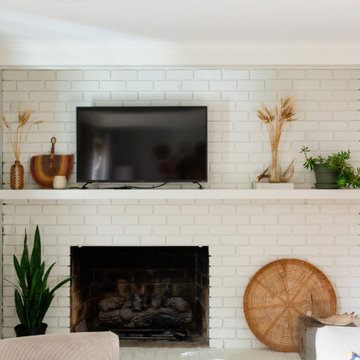
For the painted brick wall, we decided to keep the decor fairly natural with pops of color via the plants and texture via the woven elements. Having the T.V. on the mantel place wasn’t ideal but it was practical. As mentioned, this is the where the family gathers to read, watch T.V. and to live life. The T.V. had to stay. Ideally, we had hoped to offset the T.V. a bit from the fireplace instead of having it directly above it but again functionality ruled over aesthetic as the cables only went so far. We made up for it by creating visual interest through Rebecca’s unique collection of pieces.
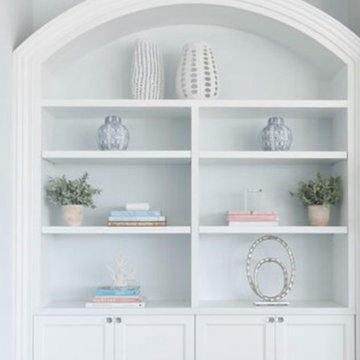
Transitional/Coastal designed family room space. With custom built in bookcase. Designed by DLT Interiors-Debbie Travin
Photo of a large transitional open concept family room in Miami with blue walls, carpet, a standard fireplace, a wood fireplace surround and a wall-mounted tv.
Photo of a large transitional open concept family room in Miami with blue walls, carpet, a standard fireplace, a wood fireplace surround and a wall-mounted tv.
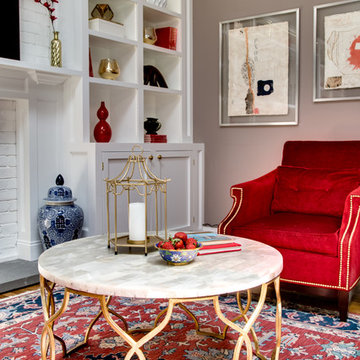
Living Room:
Our customer wanted to update the family room and the kitchen of this 1970's splanch. By painting the brick wall white and adding custom built-ins we brightened up the space. The decor reflects our client's love for color and a bit of asian style elements. We also made sure that the sitting was not only beautiful, but very comfortable and durable. The sofa and the accent chairs sit very comfortably and we used the performance fabrics to make sure they last through the years. We also wanted to highlight the art collection which the owner curated through the years.
Kithen:
We enlarged the kitchen by removing a partition wall that divided it from the dining room and relocated the entrance. Our goal was to create a warm and inviting kitchen, therefore we selected a mellow, neutral palette. The cabinets are soft Irish Cream as opposed to a bright white. The mosaic backsplash makes a statement, but remains subtle through its beige tones. We selected polished brass for the hardware, as well as brass and warm metals for the light fixtures which emit a warm and cozy glow.
For beauty and practicality, we used quartz for the working surface countertops and for the island we chose a sophisticated leather finish marble with strong movement and gold inflections. Because of our client’s love for Asian influences, we selected upholstery fabric with an image of a dragon, chrysanthemums to mimic Japanese textiles, and red accents scattered throughout.
Functionality, aesthetics, and expressing our clients vision was our main goal.
Photography: Jeanne Calarco, Context Media Development
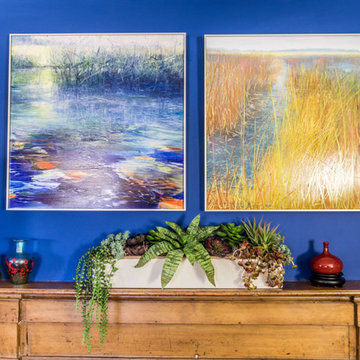
Design ideas for a family room in Bridgeport with blue walls, a standard fireplace and a wood fireplace surround.
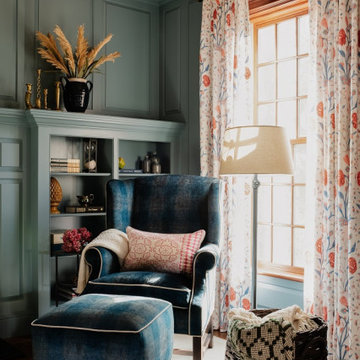
Photo of a traditional family room in Boston with a library, blue walls, carpet, a standard fireplace, a stone fireplace surround, no tv, multi-coloured floor and decorative wall panelling.
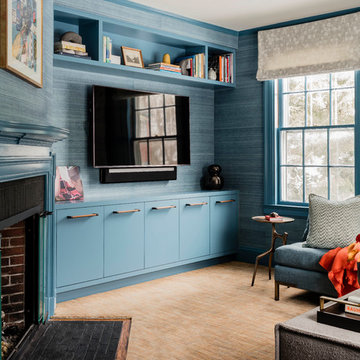
Photography by Michael J. Lee
Inspiration for a mid-sized transitional enclosed family room in Boston with a library, blue walls, carpet, a standard fireplace, a wood fireplace surround, a built-in media wall and orange floor.
Inspiration for a mid-sized transitional enclosed family room in Boston with a library, blue walls, carpet, a standard fireplace, a wood fireplace surround, a built-in media wall and orange floor.
All Fireplace Surrounds Family Room Design Photos with Blue Walls
4