All TVs Family Room Design Photos with Blue Walls
Refine by:
Budget
Sort by:Popular Today
1 - 20 of 3,747 photos
Item 1 of 3
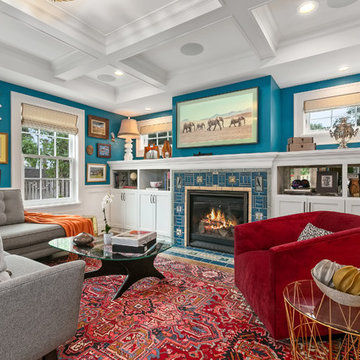
360-Vip Photography - Dean Riedel
Schrader & Co - Remodeler
Design ideas for a mid-sized eclectic family room in Minneapolis with blue walls, a standard fireplace, a tile fireplace surround, a wall-mounted tv, a library and medium hardwood floors.
Design ideas for a mid-sized eclectic family room in Minneapolis with blue walls, a standard fireplace, a tile fireplace surround, a wall-mounted tv, a library and medium hardwood floors.

Photo: Nick Klein © 2022 Houzz
Large transitional open concept family room in San Francisco with a library, blue walls, light hardwood floors, a built-in media wall and beige floor.
Large transitional open concept family room in San Francisco with a library, blue walls, light hardwood floors, a built-in media wall and beige floor.

Eclectic open concept family room in DC Metro with blue walls, medium hardwood floors, a standard fireplace, a wall-mounted tv and brown floor.
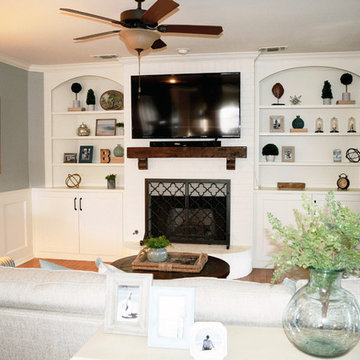
Beautiful, traditional family room update complete with built-ins, painted brick fireplace with rustic beam mantel, wainscoting, all new furniture and accessories, and a custom shot glass case.
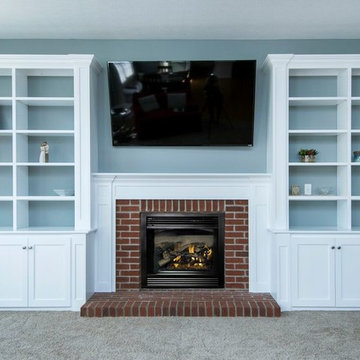
This is an example of a mid-sized traditional enclosed family room in Columbus with blue walls, carpet, a standard fireplace, a brick fireplace surround, a wall-mounted tv and grey floor.
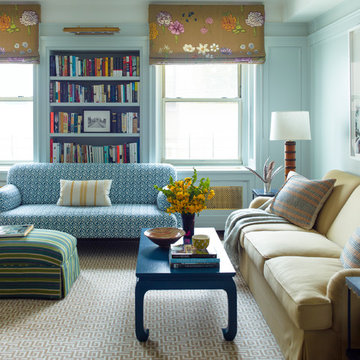
Eric Piasecki
Small transitional open concept family room in New York with blue walls, dark hardwood floors and a wall-mounted tv.
Small transitional open concept family room in New York with blue walls, dark hardwood floors and a wall-mounted tv.
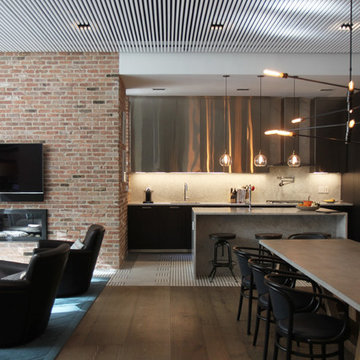
Francisco Cortina
This is an example of an expansive industrial open concept family room in New York with blue walls, medium hardwood floors, a ribbon fireplace, a brick fireplace surround and a wall-mounted tv.
This is an example of an expansive industrial open concept family room in New York with blue walls, medium hardwood floors, a ribbon fireplace, a brick fireplace surround and a wall-mounted tv.
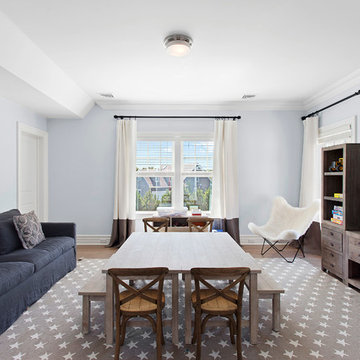
Design ideas for a mid-sized transitional enclosed family room in New York with a game room, blue walls, medium hardwood floors, a built-in media wall and beige floor.
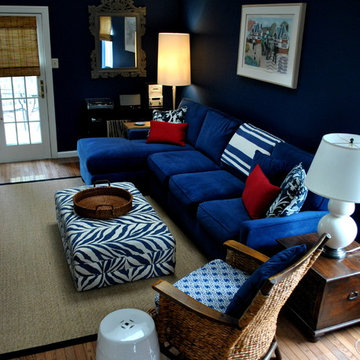
We designed this family room in a space which does not get much light, and is long and slightly narrow. It has a sloped ceiling so we painted it white and put in LED lights. The blue and white theme is evident in the dark accents walls, fabrics and velvet sofa. A black edged sisal rug grounds the seating area, and the tortoise roman shades add to the ethnic feel of the room. The TV is hidden in a carved armoire made from old teak ships. Charcoal gray behind the book cases and a gray carved mirror added more sophistication to the space.
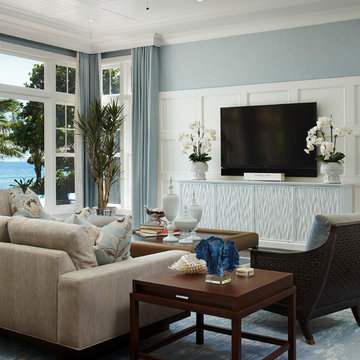
This home was featured in Florida Design Magazine.
The family room features a 1x6 tongue and grove white enamel wood ceiling, ceiling drapery pockets, 8 inch wide American Walnut wood flooring, transom windows and French doors and crown molding. The interior design, by Susan Lachance Interior Design added McGuire’s deeply stained, woven wicker chairs from Baker Knapp & Tubbs. In the alcove is a circular pendant from Fine Art Lamps. The exterior porch features aluminum shutter panels and a stained wood ceiling.
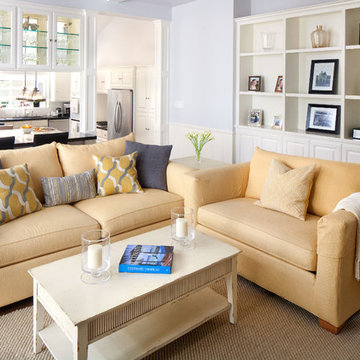
Family room view into kitchen. Custom built-in to match kitchen Cabinets.
photo by Holly Lepere
Inspiration for a large traditional open concept family room in Los Angeles with blue walls, dark hardwood floors, no fireplace and a built-in media wall.
Inspiration for a large traditional open concept family room in Los Angeles with blue walls, dark hardwood floors, no fireplace and a built-in media wall.
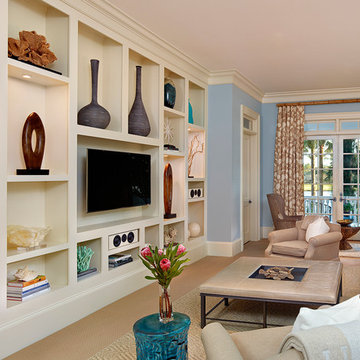
Photo Credit: Holger Obenaus Photography LLC.
Large beach style enclosed family room in Charleston with a wall-mounted tv, blue walls, carpet and beige floor.
Large beach style enclosed family room in Charleston with a wall-mounted tv, blue walls, carpet and beige floor.
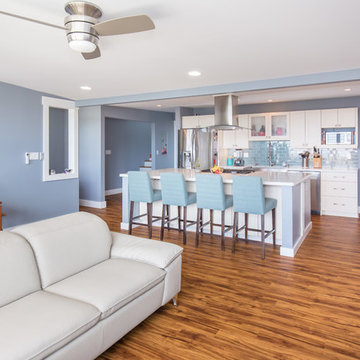
Hiep Nguyen, http://slickpixelshawaii.com
Inspiration for a large transitional open concept family room in Hawaii with blue walls, light hardwood floors, no fireplace and a freestanding tv.
Inspiration for a large transitional open concept family room in Hawaii with blue walls, light hardwood floors, no fireplace and a freestanding tv.

After receiving a referral by a family friend, these clients knew that Rebel Builders was the Design + Build company that could transform their space for a new lifestyle: as grandparents!
As young grandparents, our clients wanted a better flow to their first floor so that they could spend more quality time with their growing family.
The challenge, of creating a fun-filled space that the grandkids could enjoy while being a relaxing oasis when the clients are alone, was one that the designers accepted eagerly. Additionally, designers also wanted to give the clients a more cohesive flow between the kitchen and dining area.
To do this, the team moved the existing fireplace to a central location to open up an area for a larger dining table and create a designated living room space. On the opposite end, we placed the "kids area" with a large window seat and custom storage. The built-ins and archway leading to the mudroom brought an elegant, inviting and utilitarian atmosphere to the house.
The careful selection of the color palette connected all of the spaces and infused the client's personal touch into their home.
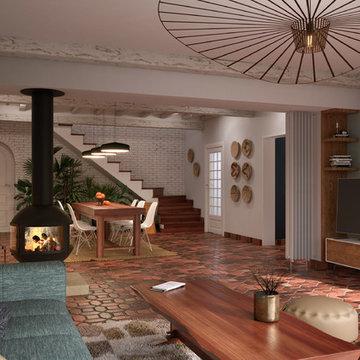
Rénovation complète de la partie jour ( Salon,Salle a manger, entrée) d'une villa de plus de 200m² dans les Hautes-Alpes. Nous avons conservé les tomettes au sol ainsi que les poutres apparentes.
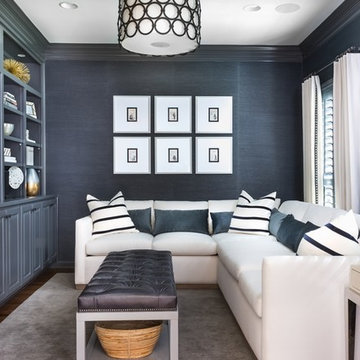
Brian Cole Photography
Photo of a transitional family room in Austin with dark hardwood floors, no fireplace, a built-in media wall and blue walls.
Photo of a transitional family room in Austin with dark hardwood floors, no fireplace, a built-in media wall and blue walls.
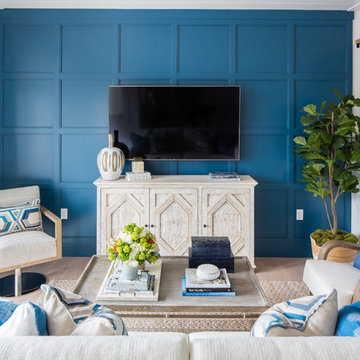
Lido House, Autograph Collection
Photographer: Ryan Garvin
Design ideas for a beach style open concept family room in Orange County with blue walls, light hardwood floors and a wall-mounted tv.
Design ideas for a beach style open concept family room in Orange County with blue walls, light hardwood floors and a wall-mounted tv.
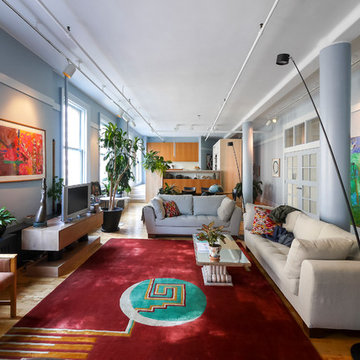
Photo Credits Marco Crepaldi
Expansive eclectic open concept family room in New York with blue walls, medium hardwood floors, a freestanding tv and yellow floor.
Expansive eclectic open concept family room in New York with blue walls, medium hardwood floors, a freestanding tv and yellow floor.
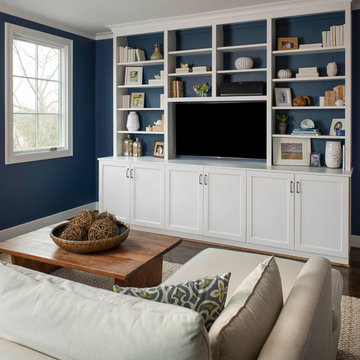
Design ideas for a transitional enclosed family room in Dallas with a game room, blue walls, dark hardwood floors and a freestanding tv.
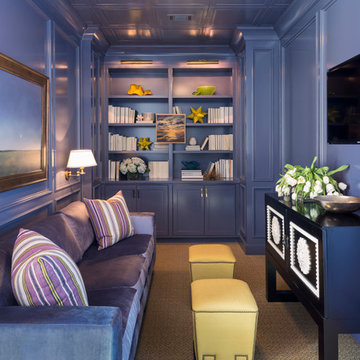
Walls and ceiling are Sherwin-Williams Mesmerize in high gloss, sofa is Bernhardt, ottomans are Lee Inds.
This is an example of a small transitional enclosed family room in Little Rock with carpet, a wall-mounted tv and blue walls.
This is an example of a small transitional enclosed family room in Little Rock with carpet, a wall-mounted tv and blue walls.
All TVs Family Room Design Photos with Blue Walls
1