Family Room Design Photos with Brown Floor and Pink Floor
Refine by:
Budget
Sort by:Popular Today
141 - 160 of 42,182 photos
Item 1 of 3
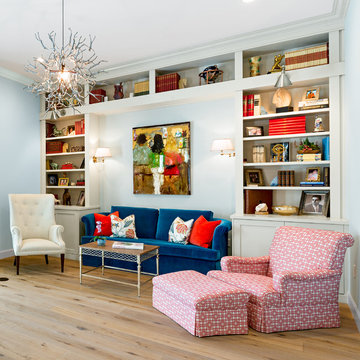
This sitting room is an homage to the families past and future. It acts as a study, music room, and sanctuary where they can relax in quiet solitude or listen to the children play piano. A place to gather and share happy memories and celebrate family history. This room houses many of the families personal family memorabilia. The sofa and lounge chair were inherited from their parents and reupholstered in fresh new fabrics to add color that is joyous. The bookcases are filled with family portraits and inherited family objects. The light fixture when lit at night, casts shadows of figures on the walls. It's a reminder of all the family and friends they hold close in their hearts.
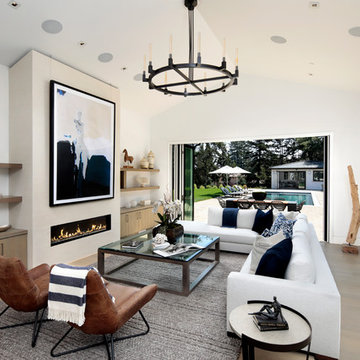
Large folding doors bring the pool and patio into the family room. A large horizontal linear fireplace reaches to the ceiling, but disengages at the last minute. Indoor/Outdoor living is emphasized by glass on both sides of the space.
Bernard Andre Photography
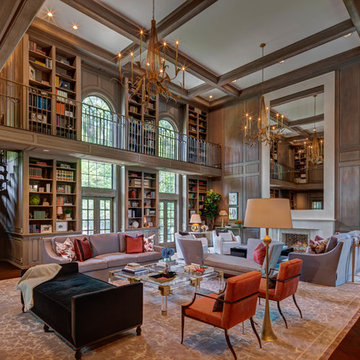
River Oaks, 2014 - Remodel and Additions
Inspiration for an expansive traditional loft-style family room in Houston with a library, brown walls, dark hardwood floors, a standard fireplace and brown floor.
Inspiration for an expansive traditional loft-style family room in Houston with a library, brown walls, dark hardwood floors, a standard fireplace and brown floor.
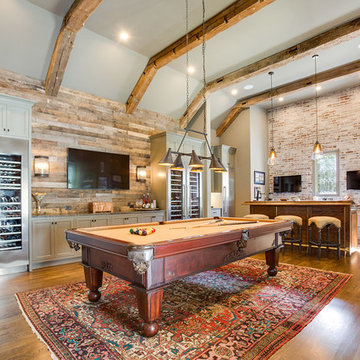
205 Photography
Traditional family room in Birmingham with medium hardwood floors and brown floor.
Traditional family room in Birmingham with medium hardwood floors and brown floor.
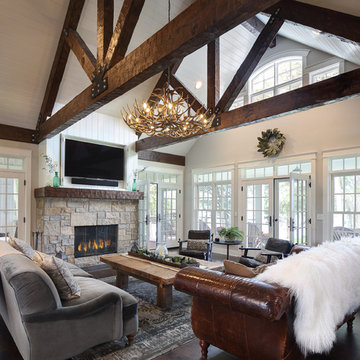
Tricia Shay Photography
Mid-sized country open concept family room in Milwaukee with white walls, dark hardwood floors, a two-sided fireplace, a stone fireplace surround, a concealed tv and brown floor.
Mid-sized country open concept family room in Milwaukee with white walls, dark hardwood floors, a two-sided fireplace, a stone fireplace surround, a concealed tv and brown floor.
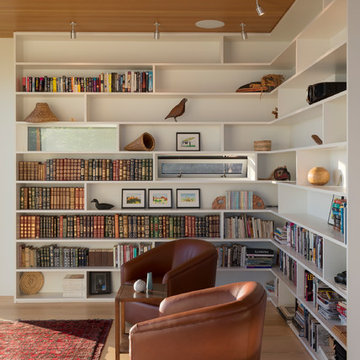
Eirik Johnson
Design ideas for a small midcentury family room in Seattle with a library, white walls, light hardwood floors and brown floor.
Design ideas for a small midcentury family room in Seattle with a library, white walls, light hardwood floors and brown floor.
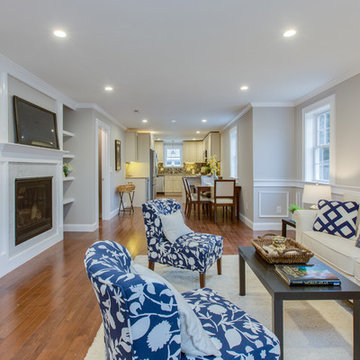
Inspiration for a mid-sized transitional open concept family room in Boston with grey walls, medium hardwood floors, a standard fireplace, a stone fireplace surround, a wall-mounted tv and brown floor.
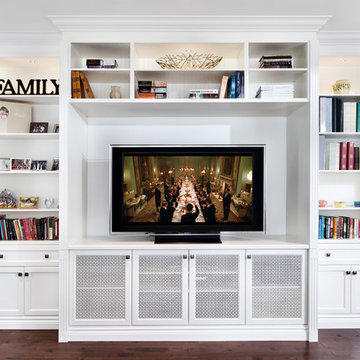
Inspiration for a large transitional enclosed family room in Ottawa with a library, grey walls, dark hardwood floors, a ribbon fireplace, a stone fireplace surround, a freestanding tv and brown floor.
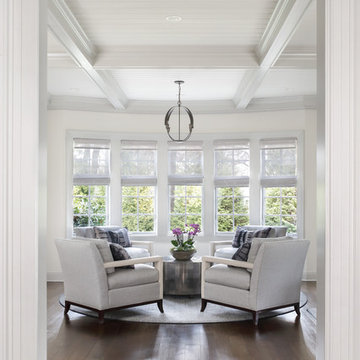
A large comfortable family room flow into an open concept kitchen space. The l-shaped sofa is perfect for seating a large number of people. Contemporary artwork is the focal point of this room. And a unique and modern chandelier adds a final touch to the space. Photography by Peter Rymwid.
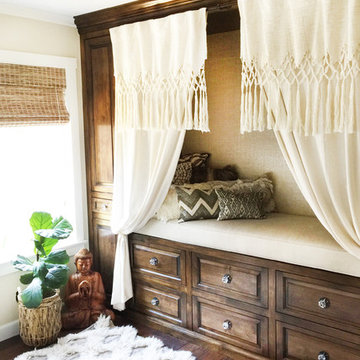
Design ideas for a small eclectic enclosed family room in Santa Barbara with a library, beige walls, medium hardwood floors and brown floor.
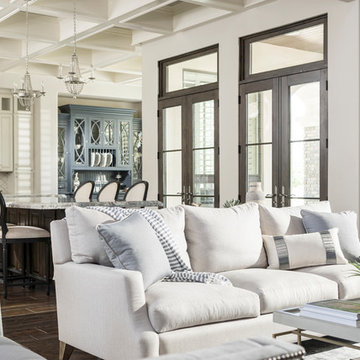
Joshua Caldwell
Design ideas for a large traditional open concept family room in Phoenix with grey walls, dark hardwood floors, a standard fireplace, a stone fireplace surround, a wall-mounted tv and brown floor.
Design ideas for a large traditional open concept family room in Phoenix with grey walls, dark hardwood floors, a standard fireplace, a stone fireplace surround, a wall-mounted tv and brown floor.
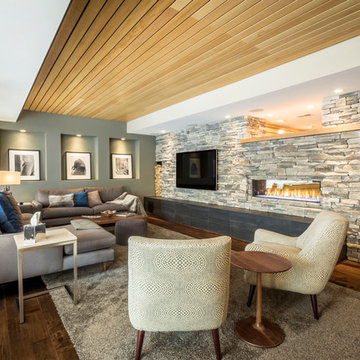
Photo c/o Revolution Design & Build
This is an example of a contemporary enclosed family room in Minneapolis with a ribbon fireplace, a stone fireplace surround, grey walls, dark hardwood floors, a wall-mounted tv and brown floor.
This is an example of a contemporary enclosed family room in Minneapolis with a ribbon fireplace, a stone fireplace surround, grey walls, dark hardwood floors, a wall-mounted tv and brown floor.
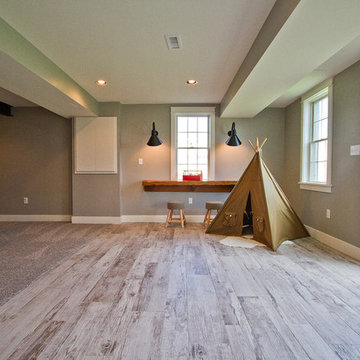
Abigail Rose Photography
Design ideas for a large arts and crafts family room in Other with beige walls, light hardwood floors, no fireplace and brown floor.
Design ideas for a large arts and crafts family room in Other with beige walls, light hardwood floors, no fireplace and brown floor.
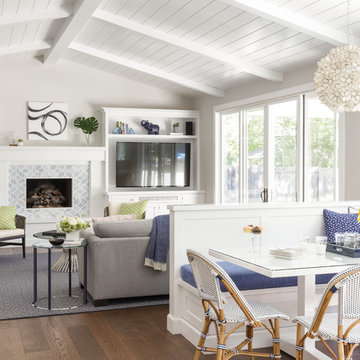
Inspiration for a large transitional open concept family room in San Francisco with grey walls, dark hardwood floors, a standard fireplace, a tile fireplace surround, a built-in media wall and brown floor.
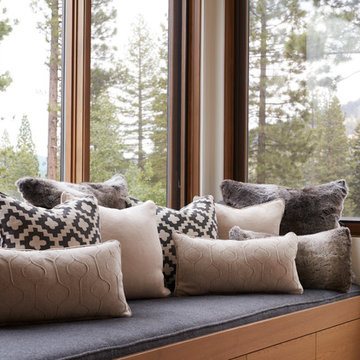
Mid-sized contemporary open concept family room in San Francisco with beige walls, medium hardwood floors, a standard fireplace, a concrete fireplace surround, a built-in media wall and brown floor.
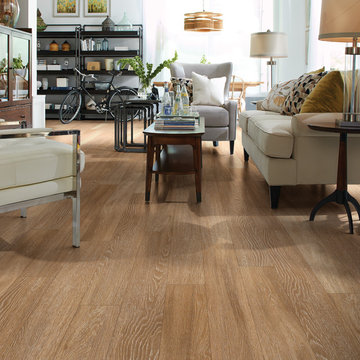
Photo of a large contemporary open concept family room in New York with white walls, medium hardwood floors, no fireplace, no tv and brown floor.
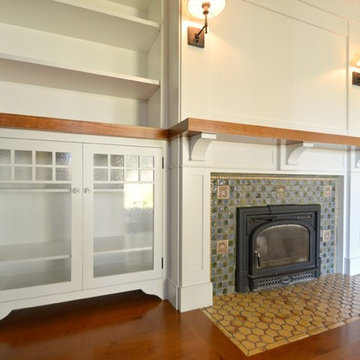
Design ideas for a mid-sized traditional enclosed family room in Philadelphia with blue walls, medium hardwood floors, a standard fireplace, a tile fireplace surround, no tv and brown floor.
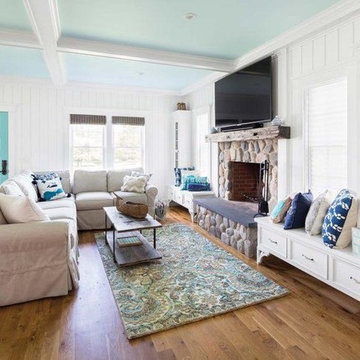
Design ideas for a mid-sized beach style open concept family room in Boston with white walls, medium hardwood floors, a standard fireplace, a stone fireplace surround, a wall-mounted tv and brown floor.
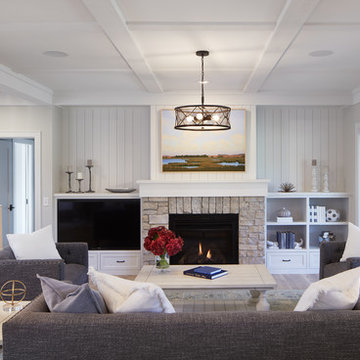
A Modern Farmhouse set in a prairie setting exudes charm and simplicity. Wrap around porches and copious windows make outdoor/indoor living seamless while the interior finishings are extremely high on detail. In floor heating under porcelain tile in the entire lower level, Fond du Lac stone mimicking an original foundation wall and rough hewn wood finishes contrast with the sleek finishes of carrera marble in the master and top of the line appliances and soapstone counters of the kitchen. This home is a study in contrasts, while still providing a completely harmonious aura.
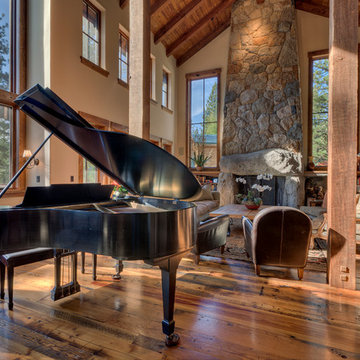
Large country open concept family room in Sacramento with a music area, beige walls, medium hardwood floors, a standard fireplace, a stone fireplace surround, no tv and brown floor.
Family Room Design Photos with Brown Floor and Pink Floor
8