Family Room Design Photos with Brown Floor and Red Floor
Refine by:
Budget
Sort by:Popular Today
81 - 100 of 42,467 photos
Item 1 of 3
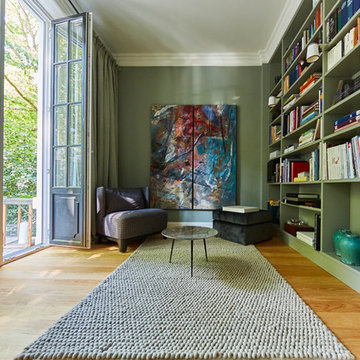
Hannes Rascher
Design ideas for a mid-sized contemporary enclosed family room in Hamburg with a library, green walls, light hardwood floors, no fireplace, no tv and brown floor.
Design ideas for a mid-sized contemporary enclosed family room in Hamburg with a library, green walls, light hardwood floors, no fireplace, no tv and brown floor.
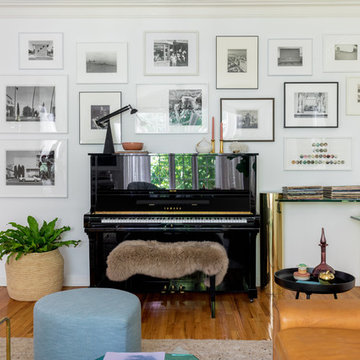
Kyle Ortiz
Design ideas for a transitional family room in Los Angeles with a music area, white walls, medium hardwood floors and brown floor.
Design ideas for a transitional family room in Los Angeles with a music area, white walls, medium hardwood floors and brown floor.
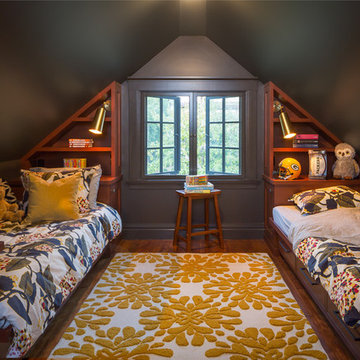
Traditional family room in San Francisco with grey walls, dark hardwood floors and brown floor.
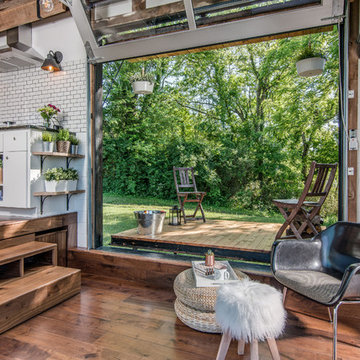
StudioBell
Industrial open concept family room in Nashville with white walls, medium hardwood floors and brown floor.
Industrial open concept family room in Nashville with white walls, medium hardwood floors and brown floor.
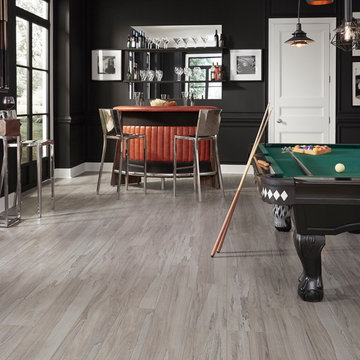
A versatile design that easily transitions from traditional to contemporary settings, Spalted Wych Elm is a dramatic look with 8-inch wide x 72-inch long planks that feature authentic organic spalting, rich tonal variation and painted beveled edges. Available in five hues: Dew, Foliage, Mushroom, Soil and Wild Flower.
Photo credit: Mannington
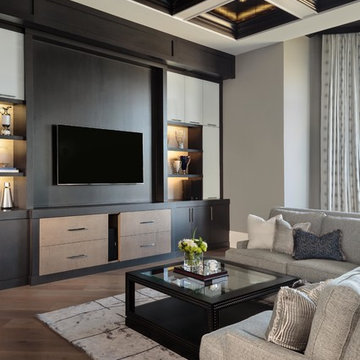
Transitional family room in Miami with beige walls, dark hardwood floors, a built-in media wall and brown floor.
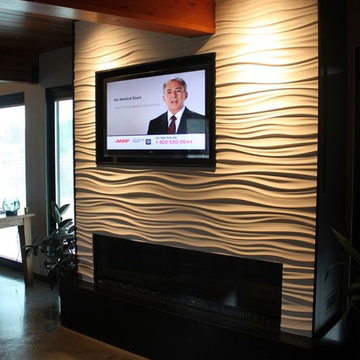
Doug Harbert
Inspiration for a mid-sized contemporary open concept family room in Other with grey walls, a standard fireplace, a tile fireplace surround, a built-in media wall and brown floor.
Inspiration for a mid-sized contemporary open concept family room in Other with grey walls, a standard fireplace, a tile fireplace surround, a built-in media wall and brown floor.
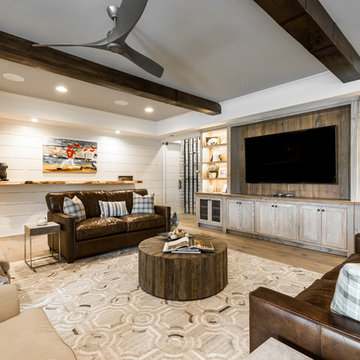
Custom cabinetry for the tv cabinet with pickled ash stain. Exposed rustic pine beams
Custom shiplap walls
Country family room in Atlanta with white walls, light hardwood floors and brown floor.
Country family room in Atlanta with white walls, light hardwood floors and brown floor.
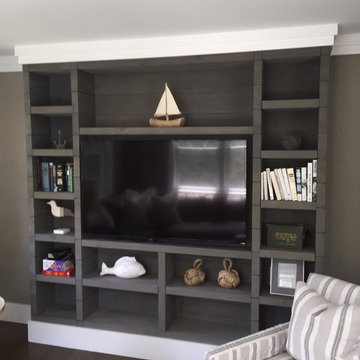
Inspiration for a mid-sized contemporary open concept family room in Boston with brown walls, dark hardwood floors, no fireplace, a built-in media wall and brown floor.
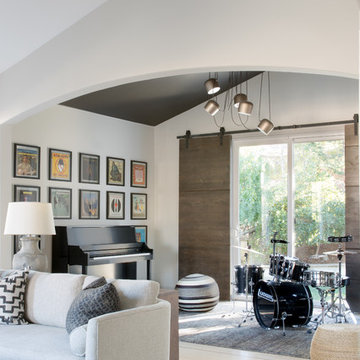
Suzanna Scott
This is an example of a mid-sized transitional open concept family room in San Francisco with light hardwood floors, a standard fireplace, a stone fireplace surround, brown floor, a music area and white walls.
This is an example of a mid-sized transitional open concept family room in San Francisco with light hardwood floors, a standard fireplace, a stone fireplace surround, brown floor, a music area and white walls.
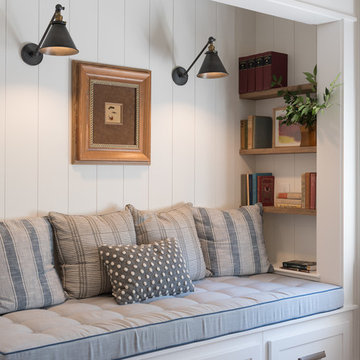
Photo of a mid-sized country open concept family room in Other with white walls, medium hardwood floors, no fireplace and brown floor.
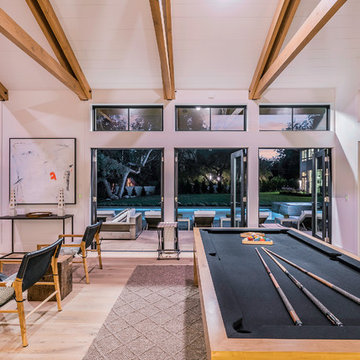
Blake Worthington, Rebecca Duke
Photo of an expansive contemporary open concept family room in Los Angeles with a game room, white walls, light hardwood floors, no tv and brown floor.
Photo of an expansive contemporary open concept family room in Los Angeles with a game room, white walls, light hardwood floors, no tv and brown floor.
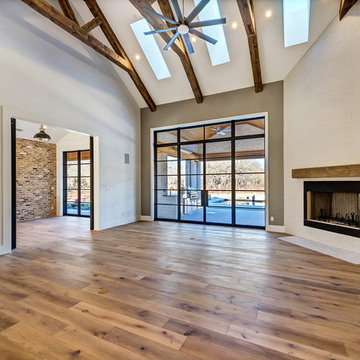
Design ideas for a contemporary open concept family room in Dallas with grey walls, porcelain floors, a corner fireplace, a metal fireplace surround, a built-in media wall and brown floor.
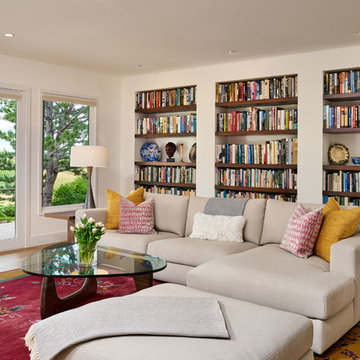
This is an example of a transitional family room in Other with a library, beige walls, medium hardwood floors and brown floor.
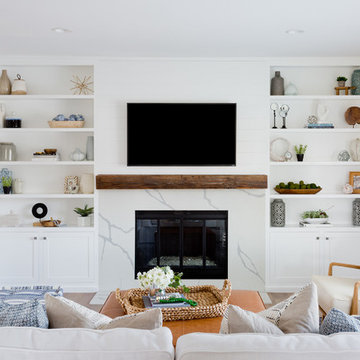
Light and Bright with rich color and textures.
Photo by Amy Bartlam
This is an example of a beach style enclosed family room in Orange County with white walls, medium hardwood floors, a standard fireplace, a wall-mounted tv and brown floor.
This is an example of a beach style enclosed family room in Orange County with white walls, medium hardwood floors, a standard fireplace, a wall-mounted tv and brown floor.
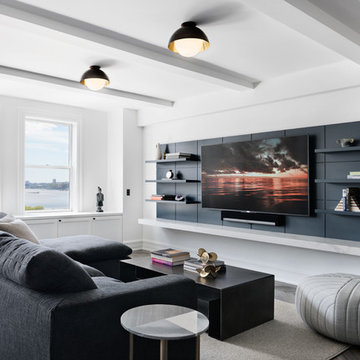
Across from Hudson River Park, the Classic 7 pre-war apartment had not renovated in over 50 years. The new owners, a young family with two kids, desired to open up the existing closed in spaces while keeping some of the original, classic pre-war details. Dark, dimly-lit corridors and clustered rooms that were a detriment to the brilliant natural light and expansive views the existing apartment inherently possessed, were demolished to create a new open plan for a more functional style of living. Custom charcoal stained white oak herringbone floors were laid throughout the space. The dark blue lacquered kitchen cabinets provide a sharp contrast to the otherwise neutral colored space. A wall unit in the same blue lacquer floats on the wall in the Den.
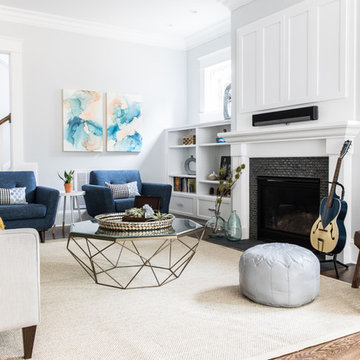
Design ideas for a mid-sized beach style open concept family room in Charlotte with grey walls, dark hardwood floors, a standard fireplace, a tile fireplace surround, a concealed tv, a music area and brown floor.
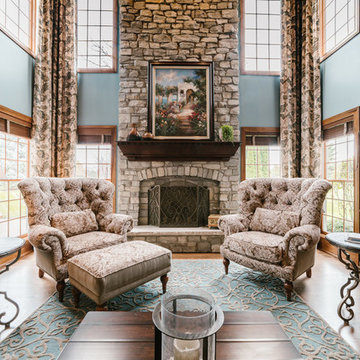
Ryan Ocasio
Design ideas for a large transitional open concept family room in Chicago with blue walls, medium hardwood floors, a standard fireplace, a stone fireplace surround, a built-in media wall and brown floor.
Design ideas for a large transitional open concept family room in Chicago with blue walls, medium hardwood floors, a standard fireplace, a stone fireplace surround, a built-in media wall and brown floor.
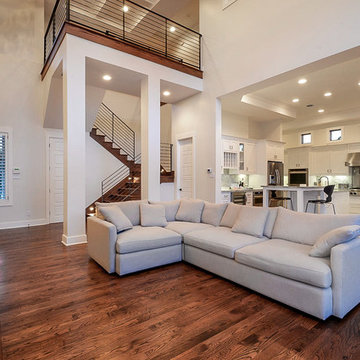
This is an example of a large contemporary open concept family room in Austin with white walls, dark hardwood floors, a standard fireplace, a stone fireplace surround, a wall-mounted tv and brown floor.
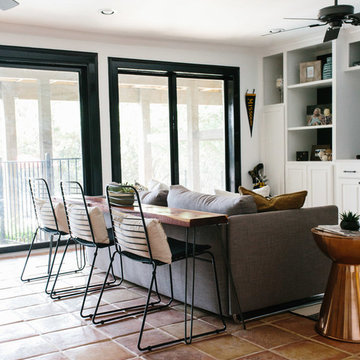
An eclectic, modern media room with bold accents of black metals, natural woods, and terra cotta tile floors. We wanted to design a fresh and modern hangout spot for these clients, whether they’re hosting friends or watching the game, this entertainment room had to fit every occasion.
We designed a full home bar, which looks dashing right next to the wooden accent wall and foosball table. The sitting area is full of luxe seating, with a large gray sofa and warm brown leather arm chairs. Additional seating was snuck in via black metal chairs that fit seamlessly into the built-in desk and sideboard table (behind the sofa).... In total, there is plenty of seats for a large party, which is exactly what our client needed.
Lastly, we updated the french doors with a chic, modern black trim, a small detail that offered an instant pick-me-up. The black trim also looks effortless against the black accents.
Designed by Sara Barney’s BANDD DESIGN, who are based in Austin, Texas and serving throughout Round Rock, Lake Travis, West Lake Hills, and Tarrytown.
For more about BANDD DESIGN, click here: https://bandddesign.com/
To learn more about this project, click here: https://bandddesign.com/lost-creek-game-room/
Family Room Design Photos with Brown Floor and Red Floor
5