Family Room Design Photos with Brown Walls and a Freestanding TV
Refine by:
Budget
Sort by:Popular Today
1 - 20 of 357 photos
Item 1 of 3
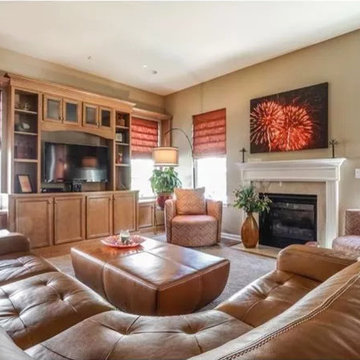
Design ideas for a mid-sized transitional open concept family room in Other with brown walls, medium hardwood floors, a standard fireplace, a wood fireplace surround, a freestanding tv and brown floor.
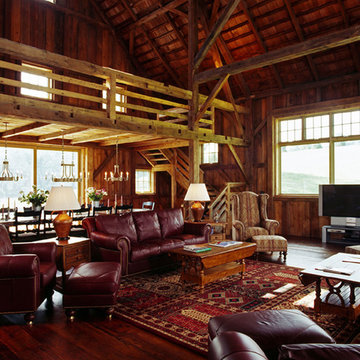
Inspiration for a large country open concept family room in Burlington with brown walls, dark hardwood floors and a freestanding tv.
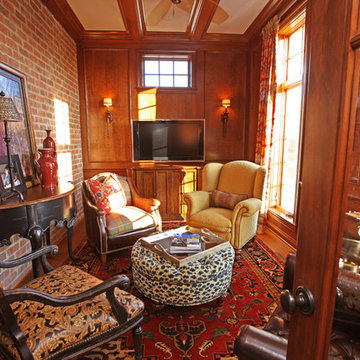
The client requested a spot off the dining room, appropriate for after dinner conversation while entertaining, but also a cozy spot for her husband to enjoy a cigar and watch TV.
Photos by Moy Photography
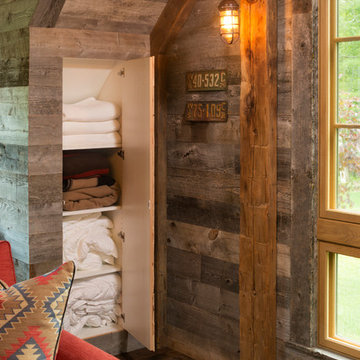
Builder: John Kraemer & Sons | Architect: TEA2 Architects | Interior Design: Marcia Morine | Photography: Landmark Photography
Country open concept family room in Minneapolis with brown walls, medium hardwood floors and a freestanding tv.
Country open concept family room in Minneapolis with brown walls, medium hardwood floors and a freestanding tv.
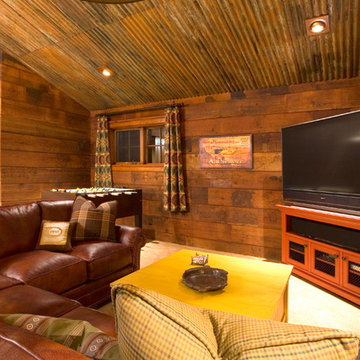
Simone Paddock Photography
Inspiration for a country family room in Portland with brown walls, carpet and a freestanding tv.
Inspiration for a country family room in Portland with brown walls, carpet and a freestanding tv.
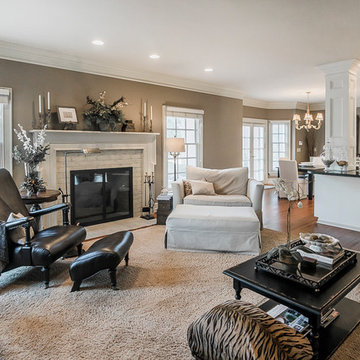
This is an example of a mid-sized transitional open concept family room in Columbus with brown walls, dark hardwood floors, a standard fireplace, a brick fireplace surround, a freestanding tv and brown floor.
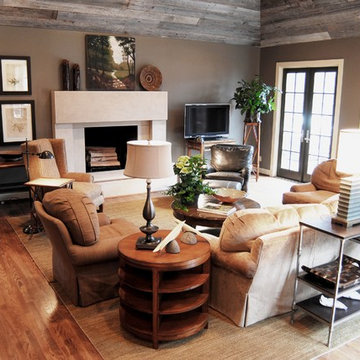
Mid-sized country open concept family room in Birmingham with brown walls, dark hardwood floors, a standard fireplace, a plaster fireplace surround, a freestanding tv and brown floor.
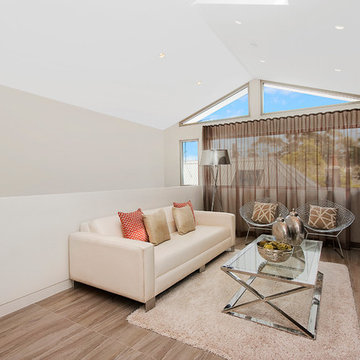
CURTIANS AND CATHEDRAL CEILINGS TO CREATE AN ARCHITECTURAL FEEL
Photo of a mid-sized contemporary loft-style family room in Sydney with brown walls, a freestanding tv and light hardwood floors.
Photo of a mid-sized contemporary loft-style family room in Sydney with brown walls, a freestanding tv and light hardwood floors.
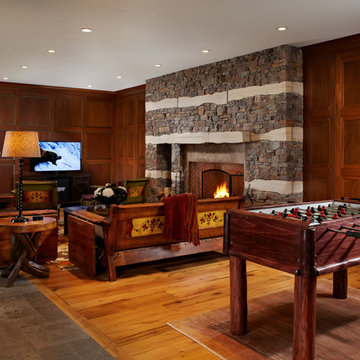
This is an example of a country open concept family room in Other with a game room, brown walls, medium hardwood floors, a standard fireplace, a freestanding tv and a stone fireplace surround.
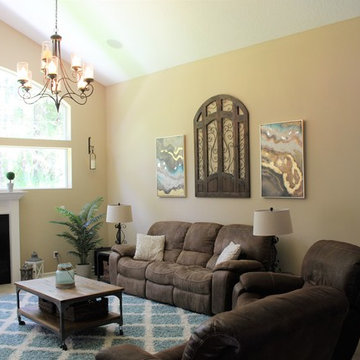
The entire Family Room is a gorgeous large space perfect for family time and entertaining guests. By moving existing furniture and accessories around and adding additional decorative items, the space is now complete and welcoming.
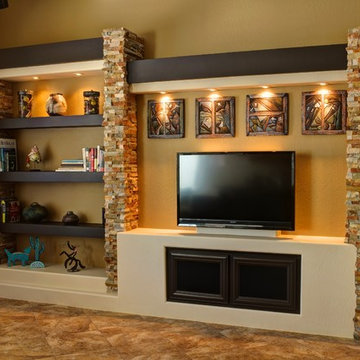
This custom media wall is accented with natural stone and real wood cabinetry. To save on cost, the customer chose to have us imitate the look of box beams by finishing the shelves with a smooth instead of textured finish and painting them the same color as the wood finish.
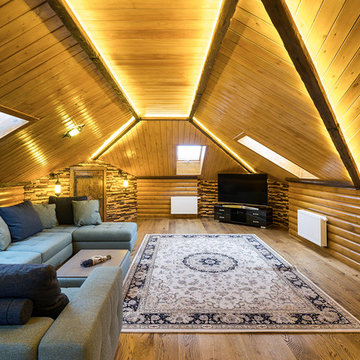
Inspiration for a country family room in Moscow with brown walls, medium hardwood floors and a freestanding tv.
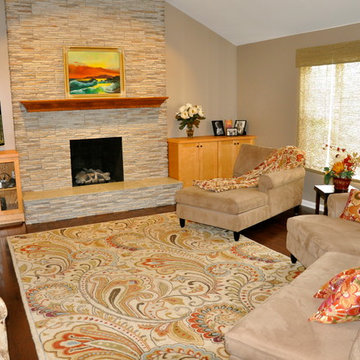
Hannah Gilker Photography
Design ideas for a mid-sized transitional open concept family room in Cincinnati with brown walls, dark hardwood floors, a standard fireplace, a stone fireplace surround and a freestanding tv.
Design ideas for a mid-sized transitional open concept family room in Cincinnati with brown walls, dark hardwood floors, a standard fireplace, a stone fireplace surround and a freestanding tv.
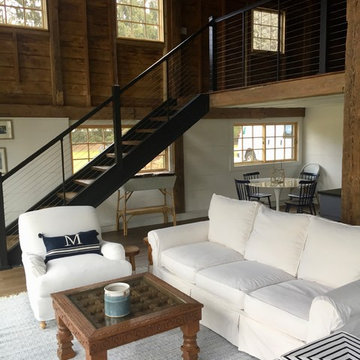
Custom Barn Conversion and Restoration to Family Pool House Entertainment Space. 2 story with cathedral restored original ceilings. Custom designed staircase with stainless cable railings at staircase and loft above. Bi-folding Commercial doors that open left and right to allow for outdoor seasonal ambiance!!
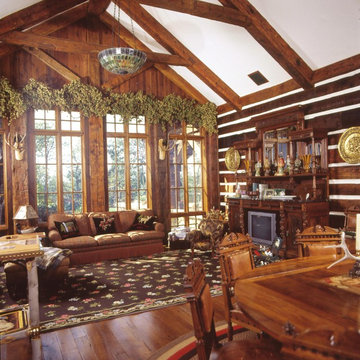
Inspiration for a large country open concept family room in New York with brown walls, medium hardwood floors, no fireplace and a freestanding tv.
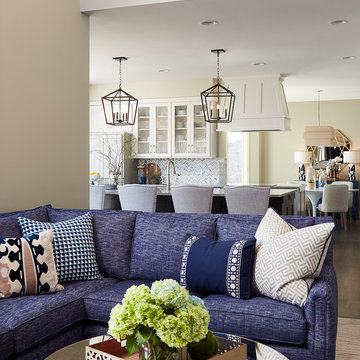
Alyssa Lee Photography
This is an example of a mid-sized transitional enclosed family room in Minneapolis with brown walls, carpet, a standard fireplace, a stone fireplace surround, a freestanding tv and brown floor.
This is an example of a mid-sized transitional enclosed family room in Minneapolis with brown walls, carpet, a standard fireplace, a stone fireplace surround, a freestanding tv and brown floor.
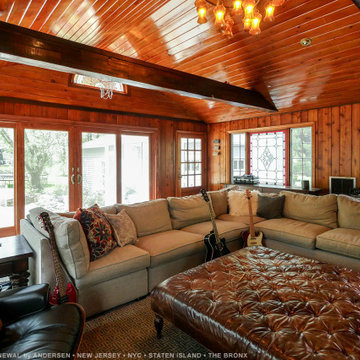
Gorgeous new four-panel sliding glass patio door we installed in this wonderful wood-appointed family room. This large and fun space soaked in cedar wood, with exposed beams and vaulted ceiling, looks lush and beautiful with the matching 4-panel sliding patio door we installed. Get started replacing your windows and doors with Renewal by Andersen of New York City, New Jersey, Staten Island and The Bronx.
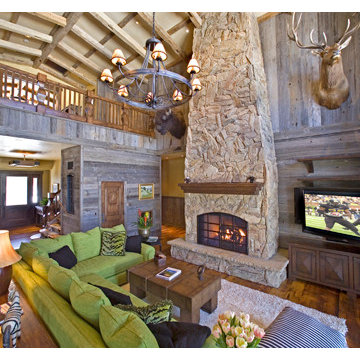
This luxurious cabin was designed by Fratantoni Interior Designers and built by Fratantoni Luxury Estates.
Follow us on Facebook, Twitter, Pinterest and Instagram for more inspiring photos.
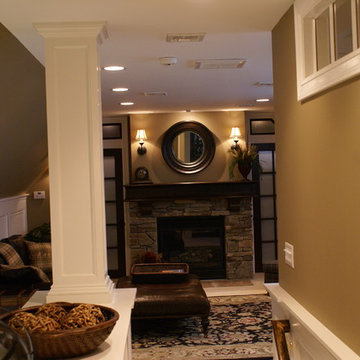
Fireplace view in the walk up finished attic space.
This is an example of a mid-sized contemporary enclosed family room in New York with brown walls, ceramic floors, a standard fireplace, a stone fireplace surround and a freestanding tv.
This is an example of a mid-sized contemporary enclosed family room in New York with brown walls, ceramic floors, a standard fireplace, a stone fireplace surround and a freestanding tv.
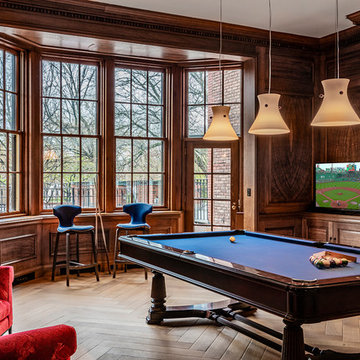
Back Bay residential interior photography project Boston MA Client/Designer: Nicole Carney LLC
Photography: Keitaro Yoshioka Photography
Transitional family room in Boston with brown walls, medium hardwood floors, a standard fireplace, a freestanding tv and brown floor.
Transitional family room in Boston with brown walls, medium hardwood floors, a standard fireplace, a freestanding tv and brown floor.
Family Room Design Photos with Brown Walls and a Freestanding TV
1