Family Room Design Photos with Brown Walls and a Metal Fireplace Surround
Refine by:
Budget
Sort by:Popular Today
21 - 40 of 108 photos
Item 1 of 3
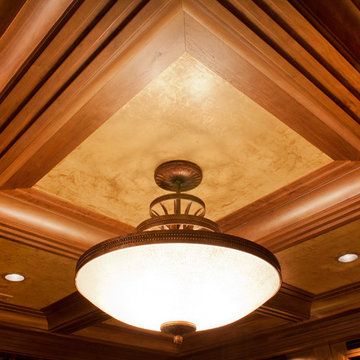
Kurt Johnson
Large contemporary enclosed family room in Omaha with a library, brown walls, light hardwood floors, a standard fireplace, a metal fireplace surround and a built-in media wall.
Large contemporary enclosed family room in Omaha with a library, brown walls, light hardwood floors, a standard fireplace, a metal fireplace surround and a built-in media wall.
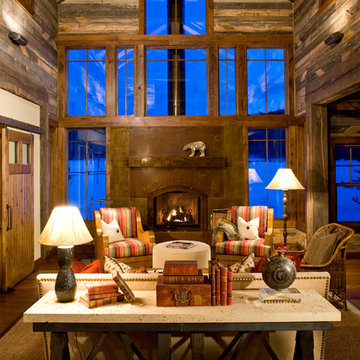
This is an example of a mid-sized country open concept family room in Other with a standard fireplace, brown walls, medium hardwood floors, a metal fireplace surround, no tv and brown floor.
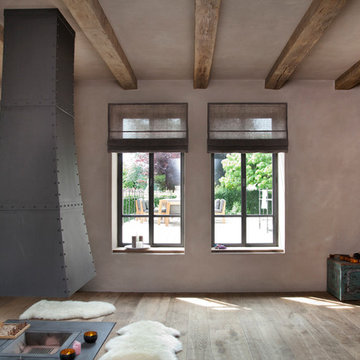
Julika Hardegen
Design ideas for a mid-sized country loft-style family room in Cologne with brown walls, dark hardwood floors, a metal fireplace surround, a home bar, a hanging fireplace, a concealed tv and brown floor.
Design ideas for a mid-sized country loft-style family room in Cologne with brown walls, dark hardwood floors, a metal fireplace surround, a home bar, a hanging fireplace, a concealed tv and brown floor.
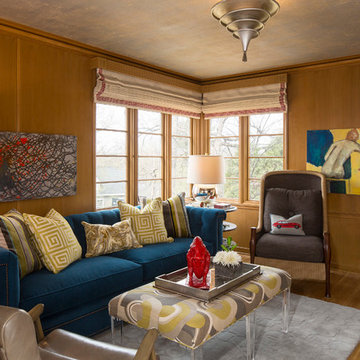
Troy Thies
Mid-sized midcentury enclosed family room in Minneapolis with medium hardwood floors, a corner fireplace, brown walls, a metal fireplace surround and a freestanding tv.
Mid-sized midcentury enclosed family room in Minneapolis with medium hardwood floors, a corner fireplace, brown walls, a metal fireplace surround and a freestanding tv.
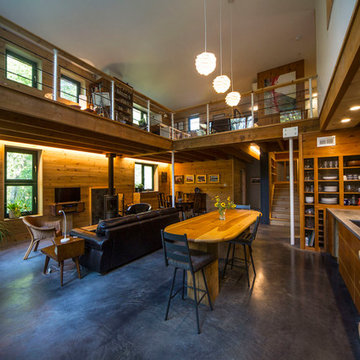
For this project, the goals were straight forward - a low energy, low maintenance home that would allow the "60 something couple” time and money to enjoy all their interests. Accessibility was also important since this is likely their last home. In the end the style is minimalist, but the raw, natural materials add texture that give the home a warm, inviting feeling.
The home has R-67.5 walls, R-90 in the attic, is extremely air tight (0.4 ACH) and is oriented to work with the sun throughout the year. As a result, operating costs of the home are minimal. The HVAC systems were chosen to work efficiently, but not to be complicated. They were designed to perform to the highest standards, but be simple enough for the owners to understand and manage.
The owners spend a lot of time camping and traveling and wanted the home to capture the same feeling of freedom that the outdoors offers. The spaces are practical, easy to keep clean and designed to create a free flowing space that opens up to nature beyond the large triple glazed Passive House windows. Built-in cubbies and shelving help keep everything organized and there is no wasted space in the house - Enough space for yoga, visiting family, relaxing, sculling boats and two home offices.
The most frequent comment of visitors is how relaxed they feel. This is a result of the unique connection to nature, the abundance of natural materials, great air quality, and the play of light throughout the house.
The exterior of the house is simple, but a striking reflection of the local farming environment. The materials are low maintenance, as is the landscaping. The siting of the home combined with the natural landscaping gives privacy and encourages the residents to feel close to local flora and fauna.
Photo Credit: Leon T. Switzer/Front Page Media Group
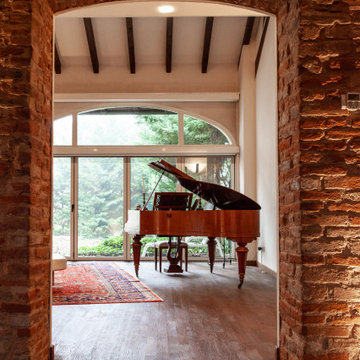
Ristrutturazione completa
Ampia villa in città, all'interno di un contesto storico unico. Spazi ampi e moderni suddivisi su due piani.
L'intervento è stato un importante restauro dell'edificio ma è anche caratterizzato da scelte che hanno permesso di far convivere storico e moderno in spazi ricercati e raffinati.
Sala svago e tv. Sono presenti tappeti ed è evidente il camino passante tra questa stanza ed il salone principale. Evidenti le volte a crociera che connotano il locale che antecedentemente era adibito a stalla. Le murature in mattoni a vista sono stati accuratamente ristrutturati
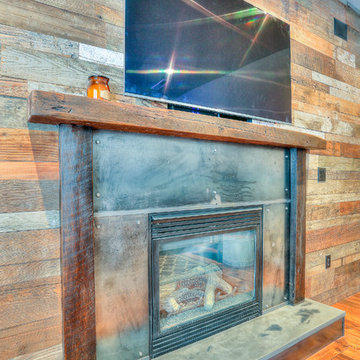
This custom fire place was created with a distinguished barn wood mantel, barn wood legs that frame a steel fireplace surround over a concrete hearth. A feature barn wood wall was built behind the fireplace to showcase the fireplace.
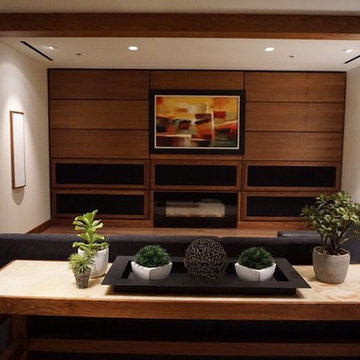
Family Room System Design that includes a 5.2 surround sound, hidden Bowers and Wilkins speakers behind the wood panel walls. Full home automation including Art Screen , which reveals a 65" Sony 4k TV behind the painted portrait and a drop down 130" projector for movie nights!
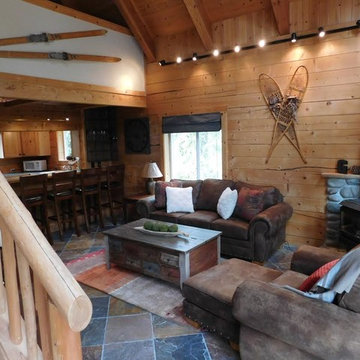
For this project we did a small bathroom/mud room remodel and main floor bathroom remodel along with an Interior Design Service at - Hyak Ski Cabin.
This is an example of a small arts and crafts loft-style family room in Seattle with brown walls, slate floors, a wood stove, a metal fireplace surround, no tv and brown floor.
This is an example of a small arts and crafts loft-style family room in Seattle with brown walls, slate floors, a wood stove, a metal fireplace surround, no tv and brown floor.
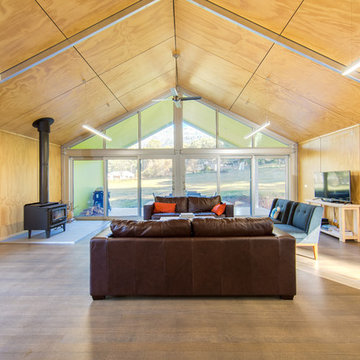
Simon Dallinger
Inspiration for a mid-sized industrial open concept family room in Melbourne with brown walls, medium hardwood floors, a standard fireplace, a metal fireplace surround and a freestanding tv.
Inspiration for a mid-sized industrial open concept family room in Melbourne with brown walls, medium hardwood floors, a standard fireplace, a metal fireplace surround and a freestanding tv.
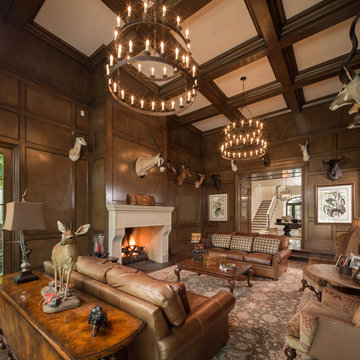
Texas has a beautiful trophy room with deers on the wall. This Magnum fireplace keeps this room cozy and comfortable.
Inspiration for a country open concept family room in Austin with brown walls, dark hardwood floors, a standard fireplace, a metal fireplace surround and brown floor.
Inspiration for a country open concept family room in Austin with brown walls, dark hardwood floors, a standard fireplace, a metal fireplace surround and brown floor.
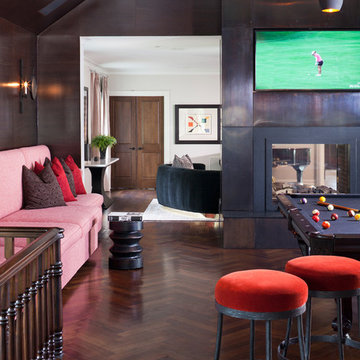
the other side of this vast billiard room features the 2 sided metal clad fireplace with it's large tv above. the floors are a dark stained herringbone walnut which match the traditional stained railing to the gym below. walls are covered in a lacquer tortoise wallpaper. bar stools and built in bench seating accents with red.
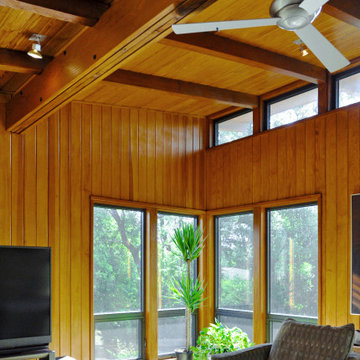
Design ideas for a large midcentury open concept family room with brown walls, cork floors, a hanging fireplace and a metal fireplace surround.
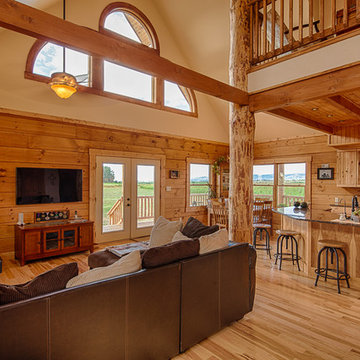
Photo of a mid-sized country open concept family room in Denver with brown walls, medium hardwood floors, a wood stove, a metal fireplace surround, a wall-mounted tv and brown floor.
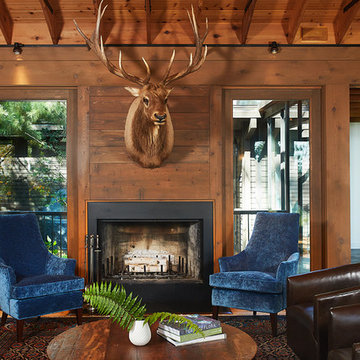
Inspiration for a country family room in Grand Rapids with brown walls, medium hardwood floors, a standard fireplace, a metal fireplace surround, brown floor, wood and wood walls.
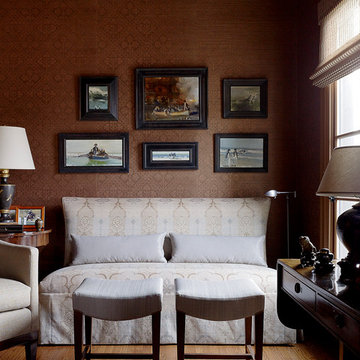
Design ideas for a large traditional enclosed family room in San Francisco with medium hardwood floors, brown walls, a standard fireplace, a metal fireplace surround and no tv.
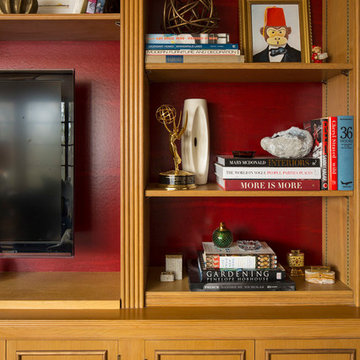
Troy Thies
This is an example of a mid-sized midcentury enclosed family room in Minneapolis with brown walls, medium hardwood floors, a corner fireplace, a metal fireplace surround and a freestanding tv.
This is an example of a mid-sized midcentury enclosed family room in Minneapolis with brown walls, medium hardwood floors, a corner fireplace, a metal fireplace surround and a freestanding tv.
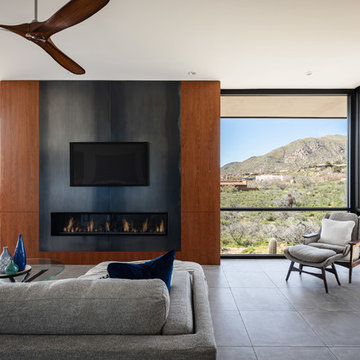
Cherry and steel fireplace and TV wall with glass beyond. Exterior, motorized sun shades.
Photography: Roehner + Ryan
Inspiration for a contemporary open concept family room in Phoenix with brown walls, porcelain floors, a ribbon fireplace, a metal fireplace surround, a wall-mounted tv and grey floor.
Inspiration for a contemporary open concept family room in Phoenix with brown walls, porcelain floors, a ribbon fireplace, a metal fireplace surround, a wall-mounted tv and grey floor.
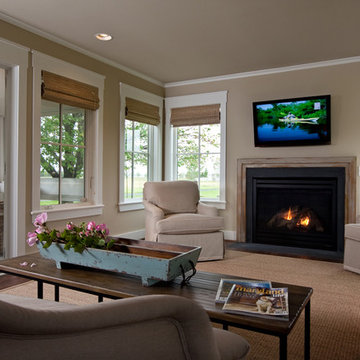
Ronal Fenstermacher Interiors
Design ideas for a large country enclosed family room in Baltimore with brown walls, dark hardwood floors, a standard fireplace, a metal fireplace surround, a wall-mounted tv and brown floor.
Design ideas for a large country enclosed family room in Baltimore with brown walls, dark hardwood floors, a standard fireplace, a metal fireplace surround, a wall-mounted tv and brown floor.
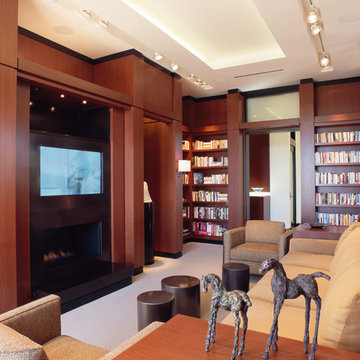
This is an example of a large contemporary enclosed family room in Atlanta with a standard fireplace, a metal fireplace surround, a built-in media wall, a library, brown walls and carpet.
Family Room Design Photos with Brown Walls and a Metal Fireplace Surround
2