Family Room Design Photos with Brown Walls and a Stone Fireplace Surround
Refine by:
Budget
Sort by:Popular Today
161 - 180 of 1,259 photos
Item 1 of 3
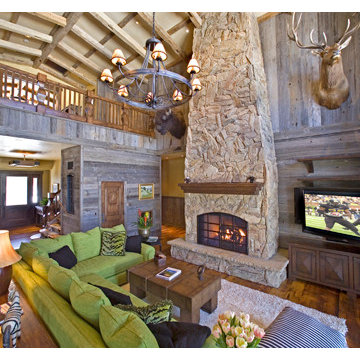
This luxurious cabin was designed by Fratantoni Interior Designers and built by Fratantoni Luxury Estates.
Follow us on Facebook, Twitter, Pinterest and Instagram for more inspiring photos.
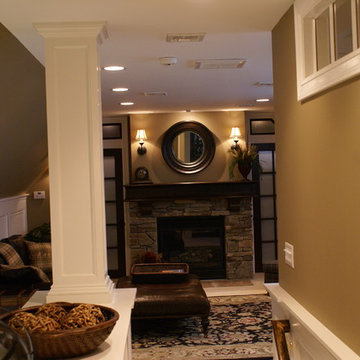
Fireplace view in the walk up finished attic space.
This is an example of a mid-sized contemporary enclosed family room in New York with brown walls, ceramic floors, a standard fireplace, a stone fireplace surround and a freestanding tv.
This is an example of a mid-sized contemporary enclosed family room in New York with brown walls, ceramic floors, a standard fireplace, a stone fireplace surround and a freestanding tv.
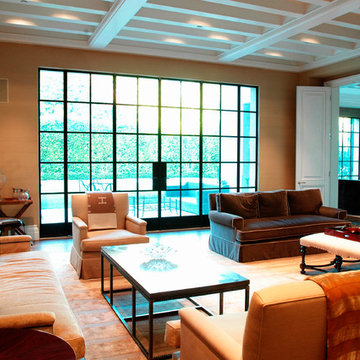
Design ideas for a large transitional enclosed family room in Los Angeles with brown walls, medium hardwood floors, a standard fireplace, a stone fireplace surround and a wall-mounted tv.

A casual family room to relax with the grandkids; the space is filled with natural stone walls, a timeless fireplace, and a built-in bookcase to display the homeowners variety of collectables.
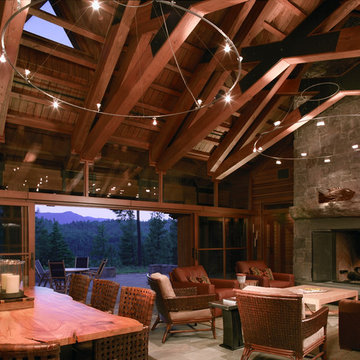
Photo of a large country open concept family room in Seattle with brown walls, a standard fireplace, a stone fireplace surround, no tv and beige floor.
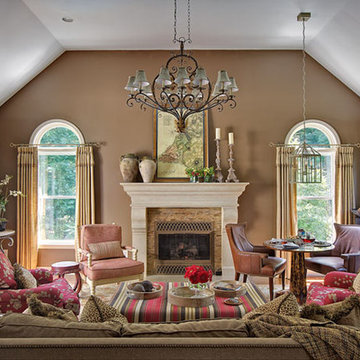
Design ideas for a mid-sized traditional enclosed family room in New York with brown walls, dark hardwood floors, a standard fireplace, a stone fireplace surround, a wall-mounted tv and brown floor.
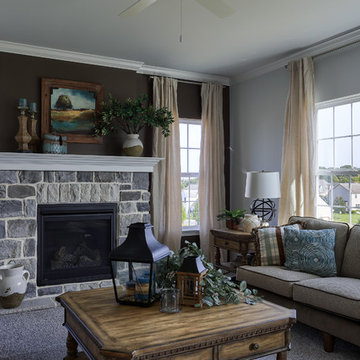
The family room has a standard gas fireplace with a cobblestone surround in PA Lime with off-white mortar.
Large country family room in Other with brown walls, carpet, a standard fireplace, a stone fireplace surround, no tv and beige floor.
Large country family room in Other with brown walls, carpet, a standard fireplace, a stone fireplace surround, no tv and beige floor.
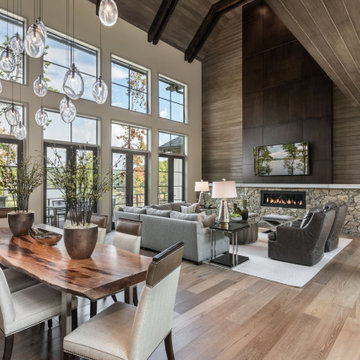
Large contemporary open concept family room in Other with brown walls, light hardwood floors, a ribbon fireplace, a stone fireplace surround, a wall-mounted tv, brown floor, vaulted and planked wall panelling.
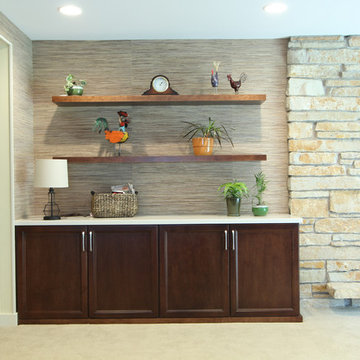
A diagonal wall was built into a corner of this lower level family room. The cabinets were recessed under the wall the maximize the footprint of the space. A matching wood countertop was added for a more furniture looking piece. The flat screen tv was wall mounted as well as the sound bar.
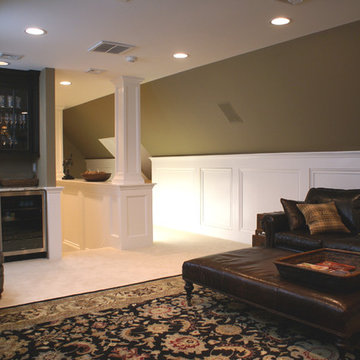
Rear view displaying the wet bar of the walk up finished attic space.
Inspiration for a mid-sized contemporary enclosed family room in New York with brown walls, a standard fireplace, a stone fireplace surround, a freestanding tv and carpet.
Inspiration for a mid-sized contemporary enclosed family room in New York with brown walls, a standard fireplace, a stone fireplace surround, a freestanding tv and carpet.
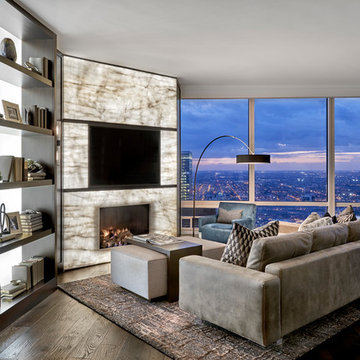
Contemporary open concept family room in Chicago with brown walls, dark hardwood floors, a wall-mounted tv, brown floor, a corner fireplace and a stone fireplace surround.
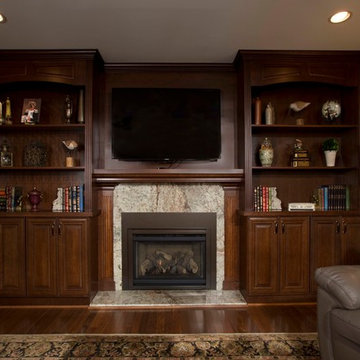
• A busy family wanted to rejuvenate their entire first floor. As their family was growing, their spaces were getting more cramped and finding comfortable, usable space was no easy task. The goal of their remodel was to create a warm and inviting kitchen and family room, great room-like space that worked with the rest of the home’s floor plan.
The focal point of the new kitchen is a large center island around which the family can gather to prepare meals. Exotic granite countertops and furniture quality light-colored cabinets provide a warm, inviting feel. Commercial-grade stainless steel appliances make this gourmet kitchen a great place to prepare large meals.
A wide plank hardwood floor continues from the kitchen to the family room and beyond, tying the spaces together. The focal point of the family room is a beautiful stone fireplace hearth surrounded by built-in bookcases. Stunning craftsmanship created this beautiful wall of cabinetry which houses the home’s entertainment system. French doors lead out to the home’s deck and also let a lot of natural light into the space.
From its beautiful, functional kitchen to its elegant, comfortable family room, this renovation achieved the homeowners’ goals. Now the entire family has a great space to gather and spend quality time.
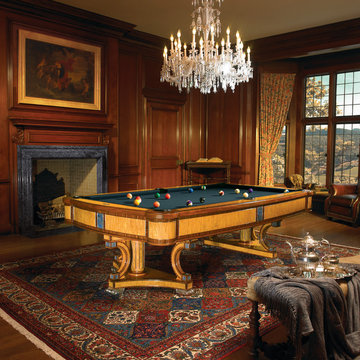
Inspired by Isabella of France, who married King Edward II of England, the Isabella by Brunswick brings history, royalty, and high society to mind. Its exquisite design elements echo the period’s grand palaces and elaborate furniture incorporating exotic materials from around the world. Rare rosewood, Karelian birch, and blue lapis, recognized for its rarity and enduring beauty, are used extensively throughout to highlight the timeless beauty of this modern tour de force. Due to the unique, high-end features on this table, the availability may vary over
Our Price: $39,999.00
Available Sizes: 9'
See the entire line up of pool tables and games at
www.tribilliards.com
or call 866 941-2564
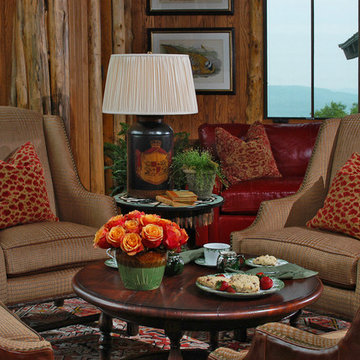
High in the Blue Ridge Mountains of North Carolina, this majestic lodge was custom designed by MossCreek to provide rustic elegant living for the extended family of our clients. Featuring four spacious master suites, a massive great room with floor-to-ceiling windows, expansive porches, and a large family room with built-in bar, the home incorporates numerous spaces for sharing good times.
Unique to this design is a large wrap-around porch on the main level, and four large distinct and private balconies on the upper level. This provides outdoor living for each of the four master suites.
We hope you enjoy viewing the photos of this beautiful home custom designed by MossCreek.
Photo by Todd Bush
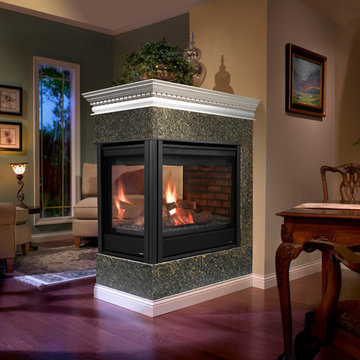
Photo of a small contemporary family room in Denver with brown walls, dark hardwood floors, a two-sided fireplace, a stone fireplace surround and brown floor.
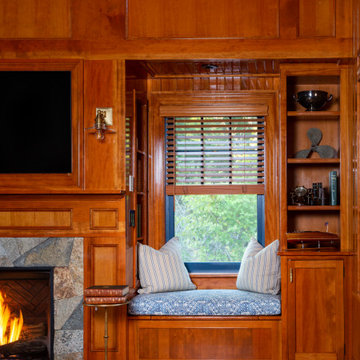
Design ideas for a beach style family room in Boston with brown walls, medium hardwood floors, a standard fireplace, a stone fireplace surround, a built-in media wall, brown floor, wood and wood walls.
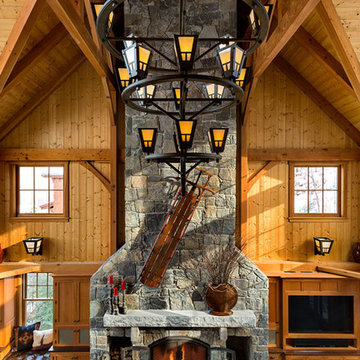
This three-story vacation home for a family of ski enthusiasts features 5 bedrooms and a six-bed bunk room, 5 1/2 bathrooms, kitchen, dining room, great room, 2 wet bars, great room, exercise room, basement game room, office, mud room, ski work room, decks, stone patio with sunken hot tub, garage, and elevator.
The home sits into an extremely steep, half-acre lot that shares a property line with a ski resort and allows for ski-in, ski-out access to the mountain’s 61 trails. This unique location and challenging terrain informed the home’s siting, footprint, program, design, interior design, finishes, and custom made furniture.
Credit: Samyn-D'Elia Architects
Project designed by Franconia interior designer Randy Trainor. She also serves the New Hampshire Ski Country, Lake Regions and Coast, including Lincoln, North Conway, and Bartlett.
For more about Randy Trainor, click here: https://crtinteriors.com/
To learn more about this project, click here: https://crtinteriors.com/ski-country-chic/
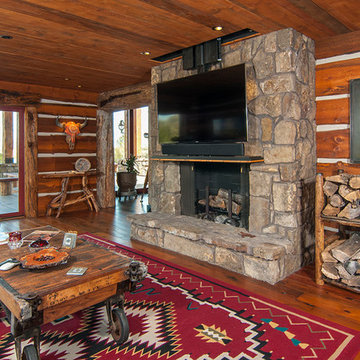
All the wood used in the remodel of this ranch house in South Central Kansas is reclaimed material. Berry Craig, the owner of Reclaimed Wood Creations Inc. searched the country to find the right woods to make this home a reflection of his abilities and a work of art. It started as a 50 year old metal building on a ranch, and was striped down to the red iron structure and completely transformed. It showcases his talent of turning a dream into a reality when it comes to anything wood. Show him a picture of what you would like and he can make it!
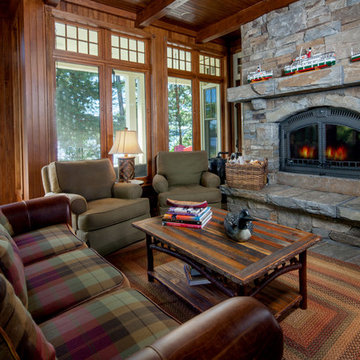
Mid-sized country open concept family room in Other with brown walls, a standard fireplace, a stone fireplace surround, grey floor and no tv.
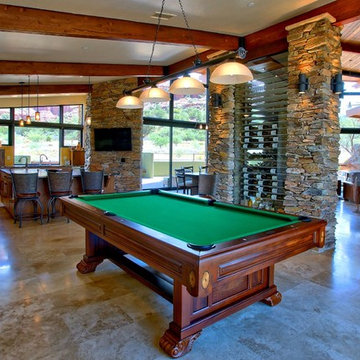
Kitchen and billiards room separated by the custom wine cellar
Large open concept family room in Phoenix with a game room, brown walls, a standard fireplace, a stone fireplace surround, a built-in media wall and travertine floors.
Large open concept family room in Phoenix with a game room, brown walls, a standard fireplace, a stone fireplace surround, a built-in media wall and travertine floors.
Family Room Design Photos with Brown Walls and a Stone Fireplace Surround
9