Family Room Design Photos with Brown Walls and Ceramic Floors
Refine by:
Budget
Sort by:Popular Today
1 - 20 of 134 photos
Item 1 of 3
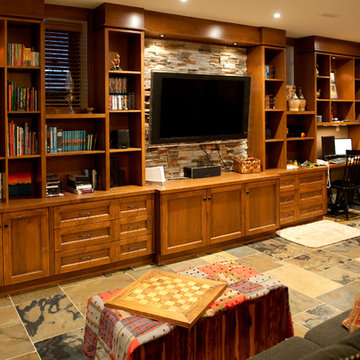
bjjelly
Inspiration for a traditional family room in Toronto with no fireplace, ceramic floors, brown walls and multi-coloured floor.
Inspiration for a traditional family room in Toronto with no fireplace, ceramic floors, brown walls and multi-coloured floor.
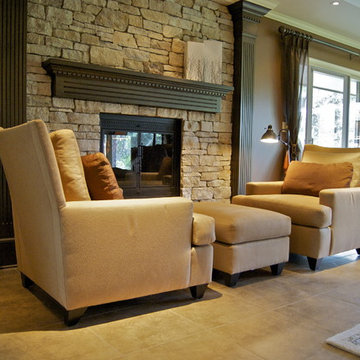
A Good book, a Crackling Fire, and a comfortable place to put your feet up.
Large traditional open concept family room in Omaha with brown walls, ceramic floors, a two-sided fireplace, a stone fireplace surround and no tv.
Large traditional open concept family room in Omaha with brown walls, ceramic floors, a two-sided fireplace, a stone fireplace surround and no tv.
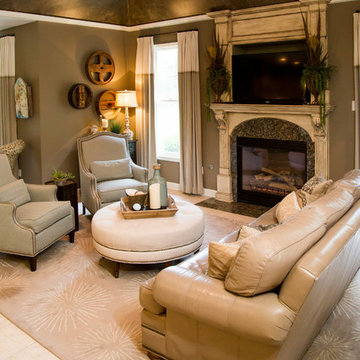
Michael Allen
Design ideas for a mid-sized transitional open concept family room in Other with brown walls, ceramic floors, a standard fireplace, a stone fireplace surround, a wall-mounted tv and beige floor.
Design ideas for a mid-sized transitional open concept family room in Other with brown walls, ceramic floors, a standard fireplace, a stone fireplace surround, a wall-mounted tv and beige floor.
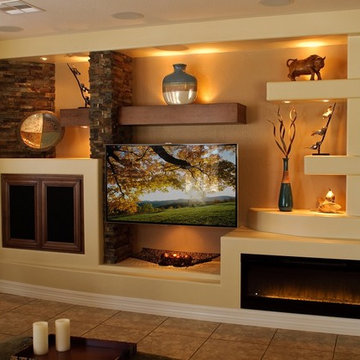
This custom media wall is accented with natural stone, real wood cabinetry and box beams, and an electric fireplace
Inspiration for a large contemporary open concept family room in Phoenix with brown walls, ceramic floors, a ribbon fireplace, a wall-mounted tv and beige floor.
Inspiration for a large contemporary open concept family room in Phoenix with brown walls, ceramic floors, a ribbon fireplace, a wall-mounted tv and beige floor.

Design ideas for a large beach style enclosed family room in New York with brown walls, ceramic floors, a standard fireplace, a stone fireplace surround, a wall-mounted tv, grey floor, timber and planked wall panelling.
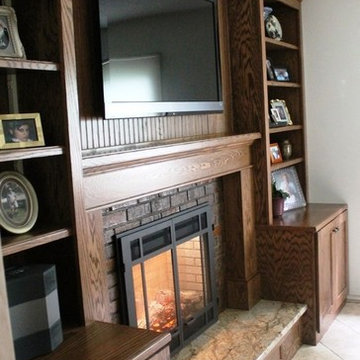
Family Room entertainment wall.
Photo: R Keillor
This is an example of a small traditional open concept family room in Other with brown walls, ceramic floors, a standard fireplace, a wood fireplace surround and a built-in media wall.
This is an example of a small traditional open concept family room in Other with brown walls, ceramic floors, a standard fireplace, a wood fireplace surround and a built-in media wall.
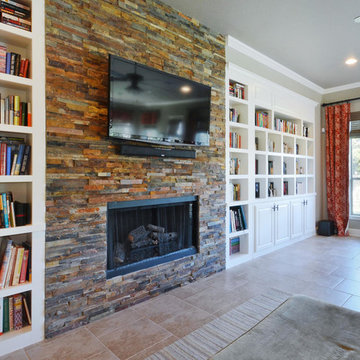
Twist Tours
This is an example of a large traditional open concept family room in Austin with brown walls, ceramic floors, a standard fireplace, a stone fireplace surround, a wall-mounted tv and brown floor.
This is an example of a large traditional open concept family room in Austin with brown walls, ceramic floors, a standard fireplace, a stone fireplace surround, a wall-mounted tv and brown floor.
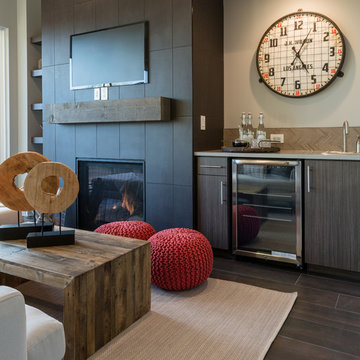
kathy peden photography
Mid-sized industrial open concept family room in Denver with a standard fireplace, a tile fireplace surround, a wall-mounted tv, brown walls and ceramic floors.
Mid-sized industrial open concept family room in Denver with a standard fireplace, a tile fireplace surround, a wall-mounted tv, brown walls and ceramic floors.
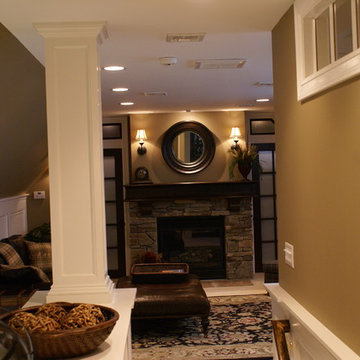
Fireplace view in the walk up finished attic space.
This is an example of a mid-sized contemporary enclosed family room in New York with brown walls, ceramic floors, a standard fireplace, a stone fireplace surround and a freestanding tv.
This is an example of a mid-sized contemporary enclosed family room in New York with brown walls, ceramic floors, a standard fireplace, a stone fireplace surround and a freestanding tv.
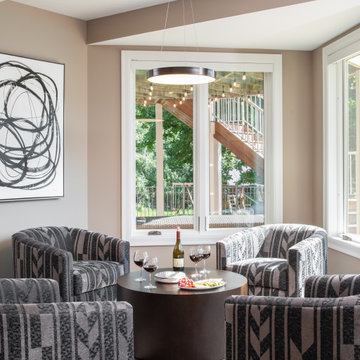
The picture our clients had in mind was a boutique hotel lobby with a modern feel and their favorite art on the walls. We designed a space perfect for adult and tween use, like entertaining and playing billiards with friends. We used alder wood panels with nickel reveals to unify the visual palette of the basement and rooms on the upper floors. Beautiful linoleum flooring in black and white adds a hint of drama. Glossy, white acrylic panels behind the walkup bar bring energy and excitement to the space. We also remodeled their Jack-and-Jill bathroom into two separate rooms – a luxury powder room and a more casual bathroom, to accommodate their evolving family needs.
---
Project designed by Minneapolis interior design studio LiLu Interiors. They serve the Minneapolis-St. Paul area, including Wayzata, Edina, and Rochester, and they travel to the far-flung destinations where their upscale clientele owns second homes.
For more about LiLu Interiors, see here: https://www.liluinteriors.com/
To learn more about this project, see here:
https://www.liluinteriors.com/portfolio-items/hotel-inspired-basement-design/
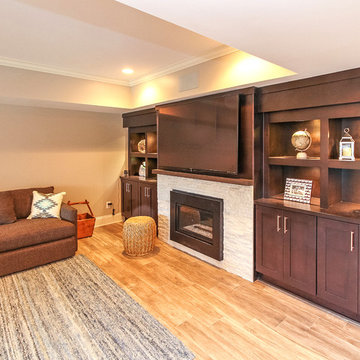
Open plan family room in a walk out basement with lake front views. Photos by Frick Fotos
This is an example of a mid-sized transitional open concept family room in Charlotte with brown walls, ceramic floors, a standard fireplace, a stone fireplace surround and a built-in media wall.
This is an example of a mid-sized transitional open concept family room in Charlotte with brown walls, ceramic floors, a standard fireplace, a stone fireplace surround and a built-in media wall.
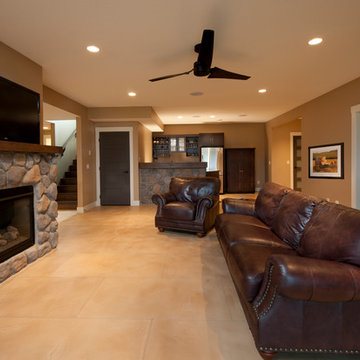
This is an example of a mid-sized arts and crafts enclosed family room in Vancouver with a home bar, brown walls, ceramic floors, a standard fireplace, a stone fireplace surround and a wall-mounted tv.
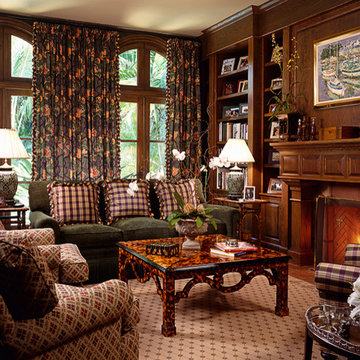
Sargent Photography
Inspiration for an expansive mediterranean enclosed family room in Miami with a library, brown walls, ceramic floors, a standard fireplace, a wood fireplace surround and a built-in media wall.
Inspiration for an expansive mediterranean enclosed family room in Miami with a library, brown walls, ceramic floors, a standard fireplace, a wood fireplace surround and a built-in media wall.
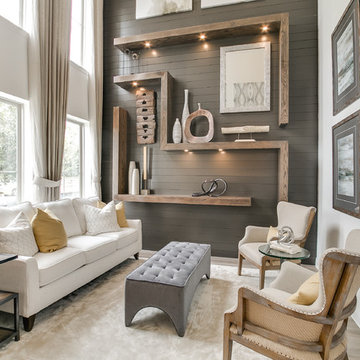
Newmark Homes is attuned to market trends and changing consumer demands. Newmark offers customers award-winning design and construction in homes that incorporate a nationally recognized energy efficiency program and state-of-the-art technology. View all our homes and floorplans www.newmarkhomes.com and experience the NEW mark of Excellence. Photos Credit: Premier Photography
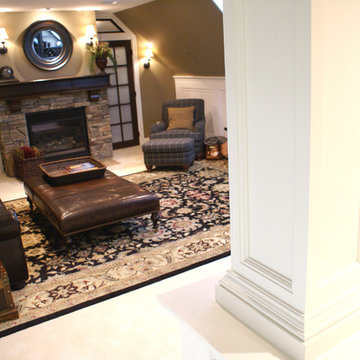
Front view of the walk up finished attic space.
This is an example of a mid-sized contemporary enclosed family room in New York with brown walls, ceramic floors, a standard fireplace, a stone fireplace surround and a freestanding tv.
This is an example of a mid-sized contemporary enclosed family room in New York with brown walls, ceramic floors, a standard fireplace, a stone fireplace surround and a freestanding tv.
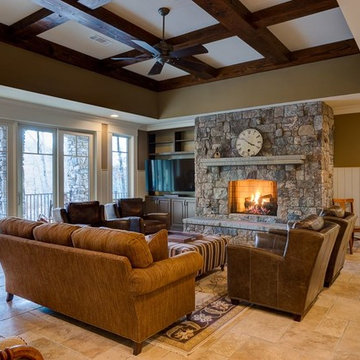
Kevin Meechan
Inspiration for a large arts and crafts open concept family room in Atlanta with brown walls, ceramic floors, a standard fireplace, a stone fireplace surround and a built-in media wall.
Inspiration for a large arts and crafts open concept family room in Atlanta with brown walls, ceramic floors, a standard fireplace, a stone fireplace surround and a built-in media wall.
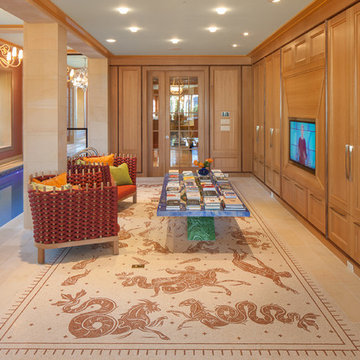
Large traditional open concept family room in Boston with a game room, brown walls, ceramic floors, no fireplace, a built-in media wall and beige floor.
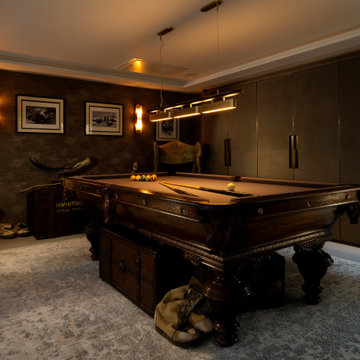
With an antique pool table centre stage this Games Room cum Ulitity (cleverly hidden appliances and sink with storage behind exquisite textured cupboard doors) is an eclectic mix of modern 'explorer' theme with antique touches like Victorian skis and climbers boots.
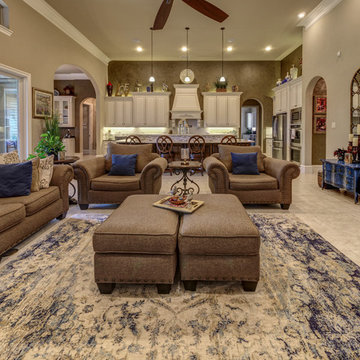
Inspiration for an expansive transitional open concept family room in Dallas with brown walls, ceramic floors, a corner fireplace, a stone fireplace surround and beige floor.
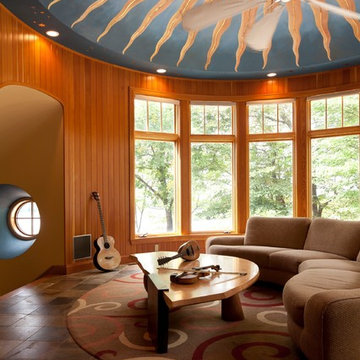
MA Peterson
www.mapeterson.com
This is an example of a mid-sized transitional enclosed family room in Minneapolis with a music area, ceramic floors, no fireplace, no tv and brown walls.
This is an example of a mid-sized transitional enclosed family room in Minneapolis with a music area, ceramic floors, no fireplace, no tv and brown walls.
Family Room Design Photos with Brown Walls and Ceramic Floors
1