Family Room Design Photos with Brown Walls and Dark Hardwood Floors
Refine by:
Budget
Sort by:Popular Today
101 - 120 of 902 photos
Item 1 of 3
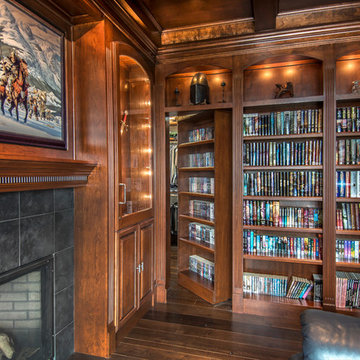
Truly the whole room is a work of art! Check out the hidden door! This is were the trim carpenter is able to show off his skills. Mark Manske did an amazing job that really make it come to life.
Alan Jackson - Jackson Studios
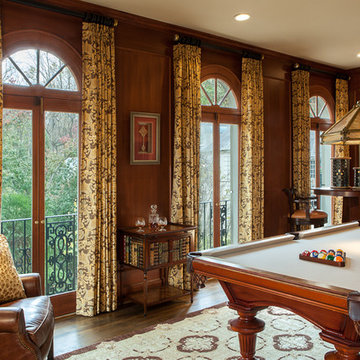
Galie Photography
Inspiration for a mid-sized traditional enclosed family room in DC Metro with dark hardwood floors, brown walls, no fireplace, no tv and brown floor.
Inspiration for a mid-sized traditional enclosed family room in DC Metro with dark hardwood floors, brown walls, no fireplace, no tv and brown floor.
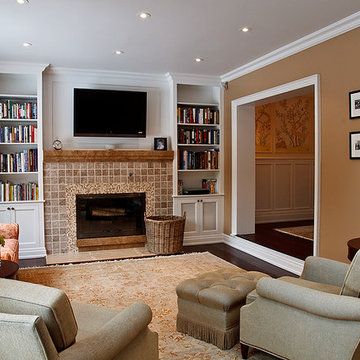
Bruce Zinger Photography
Inspiration for a mid-sized traditional enclosed family room in Toronto with brown walls, dark hardwood floors, a standard fireplace, a tile fireplace surround, a wall-mounted tv, a library and brown floor.
Inspiration for a mid-sized traditional enclosed family room in Toronto with brown walls, dark hardwood floors, a standard fireplace, a tile fireplace surround, a wall-mounted tv, a library and brown floor.
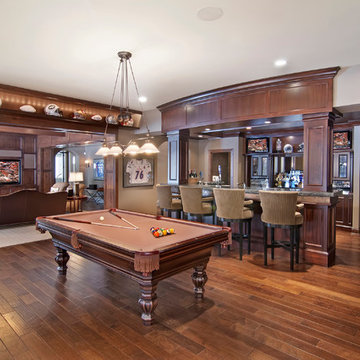
Dean Riedel of 360Vip Photography
Design ideas for a traditional family room in Minneapolis with brown walls, dark hardwood floors, a corner fireplace, a stone fireplace surround and brown floor.
Design ideas for a traditional family room in Minneapolis with brown walls, dark hardwood floors, a corner fireplace, a stone fireplace surround and brown floor.
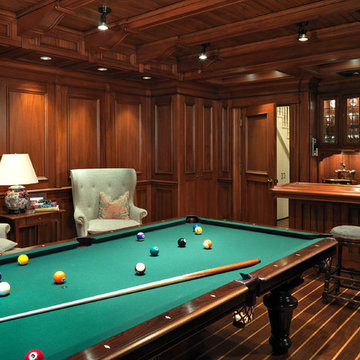
Photography by Richard Mandelkorn
This is an example of a traditional family room in Boston with dark hardwood floors, no fireplace and brown walls.
This is an example of a traditional family room in Boston with dark hardwood floors, no fireplace and brown walls.
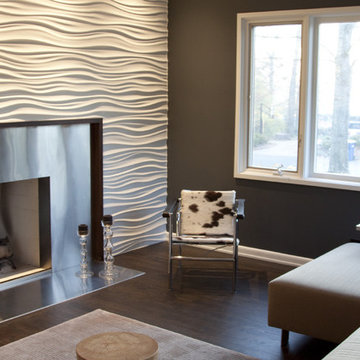
When we started the project, this room had a masonry fireplace and a pass through to a front living room. Designer Matt Harris called for the pass through to be filled, and the fireplace wrapped in stainless steel and modularArts panels–a product we had not used before.
After building the new fireplace wall, and installing the steel surround and floor hearth, we built a custom white oak TV/AV cabinet enclosure. The owner’s furniture and artwork added the perfect finishing touches to the room.
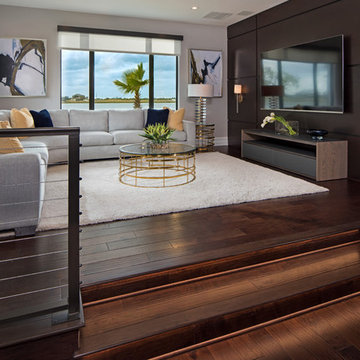
*Photo Credit Eric Cucciaioni Photography 2018*
Photo of a large contemporary loft-style family room in Orlando with brown walls, dark hardwood floors, no fireplace, a wall-mounted tv and brown floor.
Photo of a large contemporary loft-style family room in Orlando with brown walls, dark hardwood floors, no fireplace, a wall-mounted tv and brown floor.
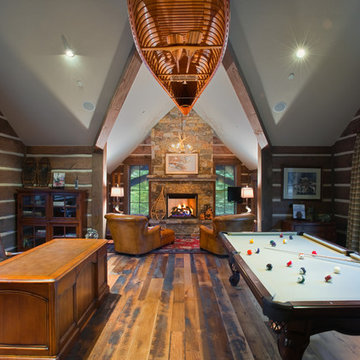
Photo of a mid-sized country family room in Denver with brown walls, dark hardwood floors, a standard fireplace, a stone fireplace surround and a wall-mounted tv.
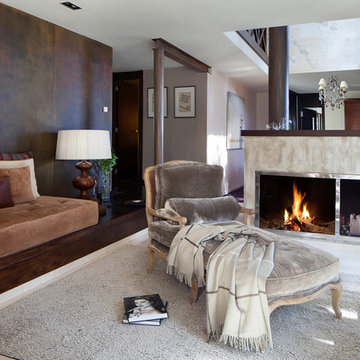
fotografo: Lorenzo Vecchia
Design ideas for an eclectic family room in Florence with brown walls, dark hardwood floors, a ribbon fireplace and a plaster fireplace surround.
Design ideas for an eclectic family room in Florence with brown walls, dark hardwood floors, a ribbon fireplace and a plaster fireplace surround.
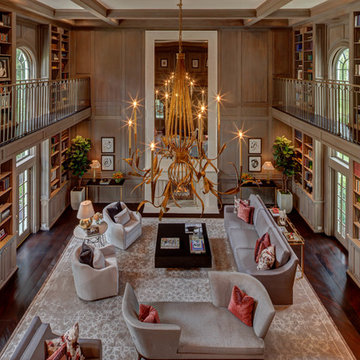
River Oaks, 2014 - Remodel and Additions
Inspiration for an expansive transitional loft-style family room in Houston with a library, brown walls, dark hardwood floors, a standard fireplace and brown floor.
Inspiration for an expansive transitional loft-style family room in Houston with a library, brown walls, dark hardwood floors, a standard fireplace and brown floor.
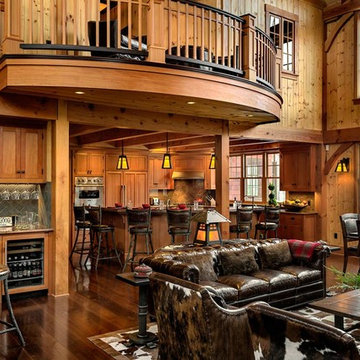
This three-story vacation home for a family of ski enthusiasts features 5 bedrooms and a six-bed bunk room, 5 1/2 bathrooms, kitchen, dining room, great room, 2 wet bars, great room, exercise room, basement game room, office, mud room, ski work room, decks, stone patio with sunken hot tub, garage, and elevator.
The home sits into an extremely steep, half-acre lot that shares a property line with a ski resort and allows for ski-in, ski-out access to the mountain’s 61 trails. This unique location and challenging terrain informed the home’s siting, footprint, program, design, interior design, finishes, and custom made furniture.
Credit: Samyn-D'Elia Architects
Project designed by Franconia interior designer Randy Trainor. She also serves the New Hampshire Ski Country, Lake Regions and Coast, including Lincoln, North Conway, and Bartlett.
For more about Randy Trainor, click here: https://crtinteriors.com/
To learn more about this project, click here: https://crtinteriors.com/ski-country-chic/
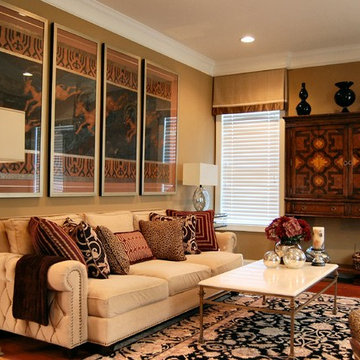
This elegant townhouse is rich in detail and has traditional and contemporary elements which adds a timeless appeal. A mix of oriental and transitional area rugs provide the groundwork for which each room . We provided an interesting mix of patterns and textures on the pillows and upholstery to add excitement to the basically neutral space, with pops of color. Custom molding was applied to the dining room ceiling that is right off the entry. No one enters without commenting on this element. As elegant as it looks the client wanted a comfortable feel and was extremely happy with the results.
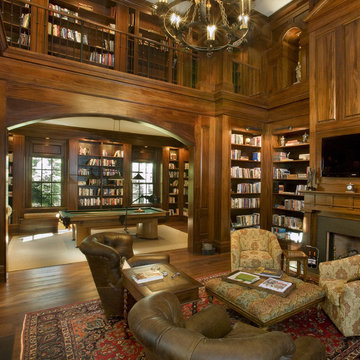
A traditional house that meanders around courtyards built as though it where built in stages over time. Well proportioned and timeless. Presenting its modest humble face this large home is filled with surprises as it demands that you take your time to experiance it.
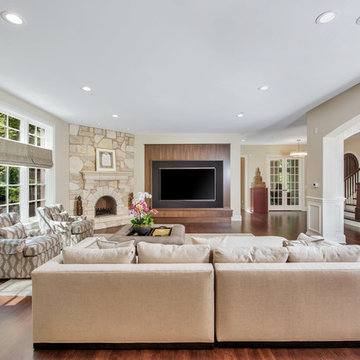
Design ideas for a large traditional open concept family room in Chicago with brown walls, dark hardwood floors, a corner fireplace, a stone fireplace surround, a wall-mounted tv and brown floor.
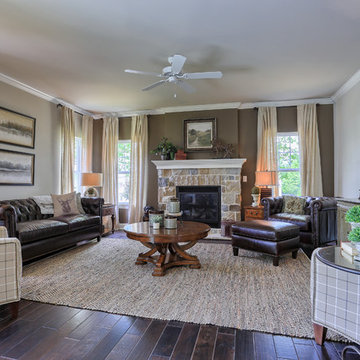
Tan, gray, brown, and cream! We’ve mixed all the neutrals in one room and it works!
Mid-sized country open concept family room in Philadelphia with brown walls, dark hardwood floors, a standard fireplace, a stone fireplace surround and no tv.
Mid-sized country open concept family room in Philadelphia with brown walls, dark hardwood floors, a standard fireplace, a stone fireplace surround and no tv.
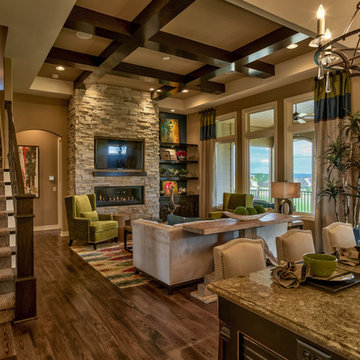
Interior Design by Shawn Falcone and Michele Hybner. Photo by Amoura Productions.
This is an example of a large country open concept family room in Omaha with brown walls, dark hardwood floors, a ribbon fireplace, a stone fireplace surround, a wall-mounted tv and brown floor.
This is an example of a large country open concept family room in Omaha with brown walls, dark hardwood floors, a ribbon fireplace, a stone fireplace surround, a wall-mounted tv and brown floor.
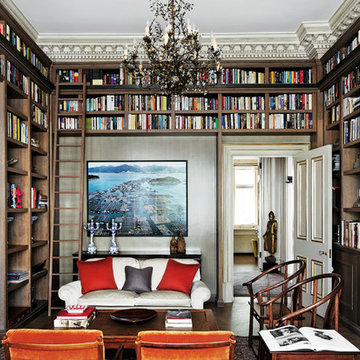
Inspiration for a traditional enclosed family room in London with a library, brown walls, dark hardwood floors, a standard fireplace, no tv and brown floor.
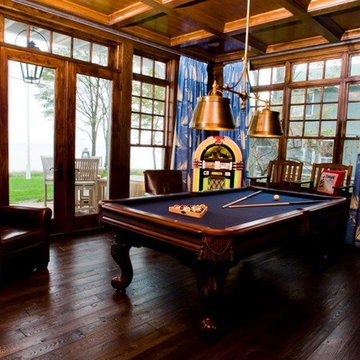
This is an example of a mid-sized eclectic enclosed family room in Grand Rapids with a game room, brown walls, dark hardwood floors, no fireplace, no tv and brown floor.
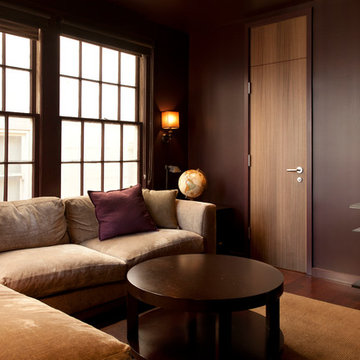
This 1925 Jackson street penthouse boasts 2,600 square feet with an additional 1,000 square foot roof deck. Having only been remodeled a few times the space suffered from an outdated, wall heavy floor plan. Updating the flow was critical to the success of this project. An enclosed kitchen was opened up to become the hub for gathering and entertaining while an antiquated closet was relocated for a sumptuous master bath. The necessity for roof access to the additional outdoor living space allowed for the introduction of a spiral staircase. The sculptural stairs provide a source for natural light and yet another focal point.
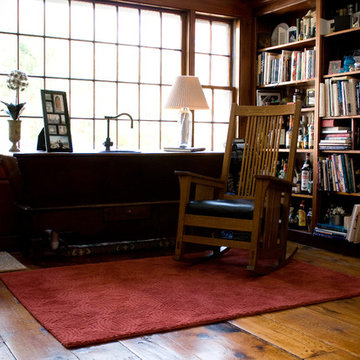
This is an example of a large country open concept family room in Manchester with a library, brown walls and dark hardwood floors.
Family Room Design Photos with Brown Walls and Dark Hardwood Floors
6