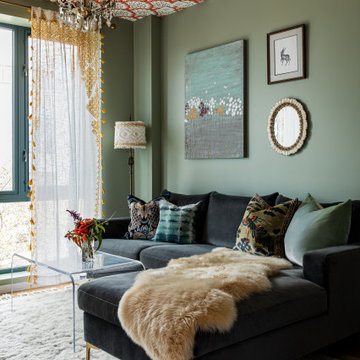Family Room Design Photos with Brown Walls and Green Walls
Refine by:
Budget
Sort by:Popular Today
1 - 20 of 8,974 photos
Item 1 of 3

Design ideas for a mid-sized contemporary enclosed family room in Sydney with a library, brown walls, painted wood floors, a standard fireplace, a stone fireplace surround, a built-in media wall, beige floor and recessed.

Design ideas for a large contemporary open concept family room in Melbourne with a home bar, brown walls, medium hardwood floors, a hanging fireplace, a stone fireplace surround, a built-in media wall and wood walls.
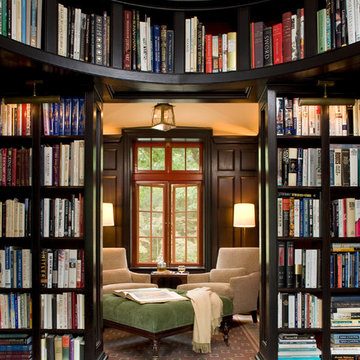
Billy Cunningham Photography & Austin Patterson Disston Architects, Southport CT
Photo of a large traditional enclosed family room in New York with a library, brown walls, dark hardwood floors and brown floor.
Photo of a large traditional enclosed family room in New York with a library, brown walls, dark hardwood floors and brown floor.
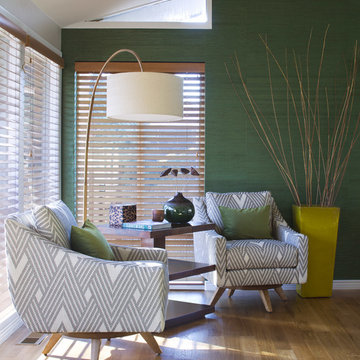
A bright sitting area in Mid-century inspired remodel. The 2 armchairs covered in grey and white patterned fabric create a striking focal point against the green grasscloth covered walls. An oversized terracotta planter holds natural branches for decoration. The large standing light with white circular lamp shade brings soft light to the area at nights while slatted wooden blinds keep the direct sunlight at bay during the day.
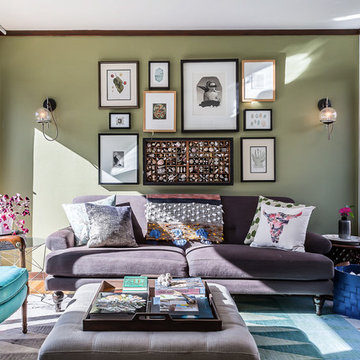
Design ideas for a mid-sized eclectic enclosed family room in Denver with green walls, medium hardwood floors, a wall-mounted tv and brown floor.
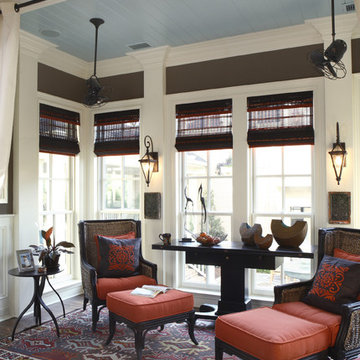
This is an example of a traditional family room in Charleston with brown walls, dark hardwood floors and brown floor.
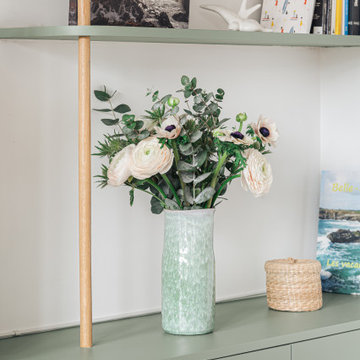
Projet d'agencement d'un appartement des années 70. L'objectif était d'optimiser et sublimer les espaces en créant des meubles menuisés. On commence par le salon avec son meuble TV / bibliothèque.

Detail image of day bed area. heat treated oak wall panels with Trueform concreate support for etched glass(Cesarnyc) cabinetry.
Mid-sized contemporary loft-style family room in New York with a library, brown walls, porcelain floors, a standard fireplace, a stone fireplace surround, a wall-mounted tv, beige floor, exposed beam and panelled walls.
Mid-sized contemporary loft-style family room in New York with a library, brown walls, porcelain floors, a standard fireplace, a stone fireplace surround, a wall-mounted tv, beige floor, exposed beam and panelled walls.

Wunsch nach einer separaten Leseecke in einem großzügigen Wohnessbereich eines Einfamilienhauses. Neben dem Wunsch nach einem Rückzugsort sollte außerdem eleganter und hochwertig nachhaltiger Stauraum geschaffen werden.
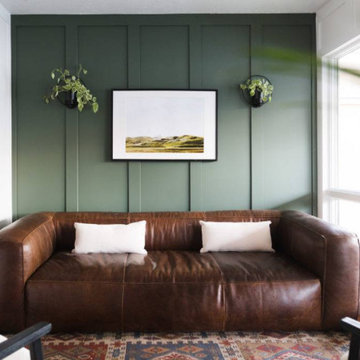
This is an example of a small contemporary enclosed family room in Detroit with green walls, no fireplace and no tv.
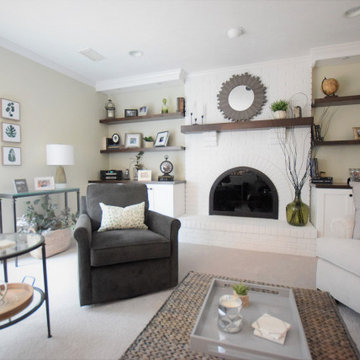
Updated a dark and dated family room to a bright, airy and fresh modern farmhouse style. The unique angled sofa was reupholstered in a fresh pet and family friendly Krypton fabric and contrasts fabulously with the Pottery Barn swivel chairs done in a deep grey/green velvet. Glass topped accent tables keep the space open and bright and air a bit of formality to the casual farmhouse feel of the greywash wicker coffee table. The original built-ins were a cramped and boxy old style and were redesigned into lower counter- height shaker cabinets topped with a rich walnut and paired with custom walnut floating shelves and mantle. Durable and pet friendly carpet was a must for this cozy hang-out space, it's a patterned low-pile Godfrey Hirst in the Misty Morn color. The fireplace went from an orange hued '80s brick with bright brass to an ultra flat white with black accents.
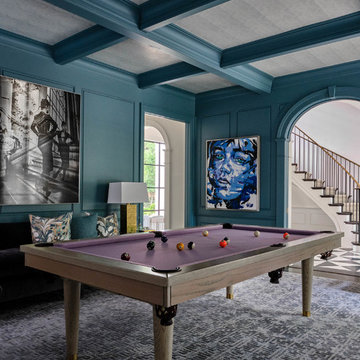
Photo of a transitional family room in Dallas with green walls, dark hardwood floors and brown floor.
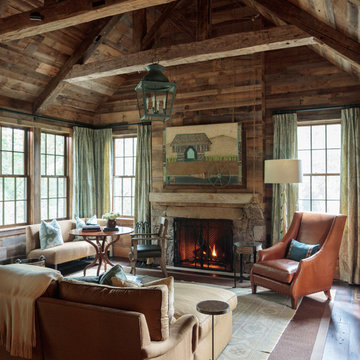
Country family room in Other with brown walls, dark hardwood floors, a standard fireplace, a stone fireplace surround and brown floor.
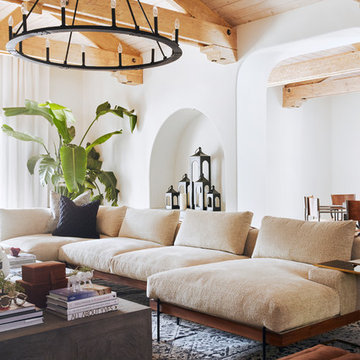
Adding Large Candle Holders in niches helps create depth in the room and keeping the integrity of the Spanish Influenced home.
Design ideas for a large mediterranean open concept family room in Phoenix with brown walls, slate floors, a standard fireplace, a concrete fireplace surround, a wall-mounted tv and brown floor.
Design ideas for a large mediterranean open concept family room in Phoenix with brown walls, slate floors, a standard fireplace, a concrete fireplace surround, a wall-mounted tv and brown floor.
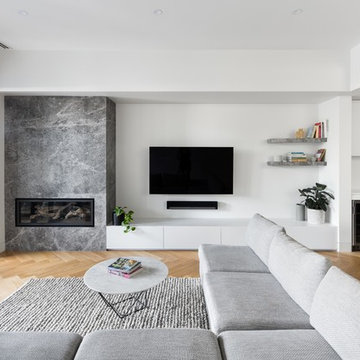
Inspiration for a mid-sized contemporary open concept family room in Melbourne with brown walls, light hardwood floors, a corner fireplace, a stone fireplace surround, a wall-mounted tv and brown floor.
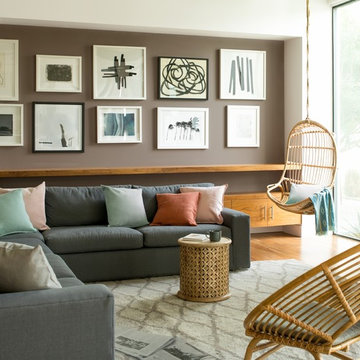
(ACCENT WALL): Driftwood 2107-40 Natura®, Eggshell (WALLS): Atrium White OC-145 Natura®, Flat
Design ideas for a contemporary family room in New York with brown walls, medium hardwood floors and brown floor.
Design ideas for a contemporary family room in New York with brown walls, medium hardwood floors and brown floor.
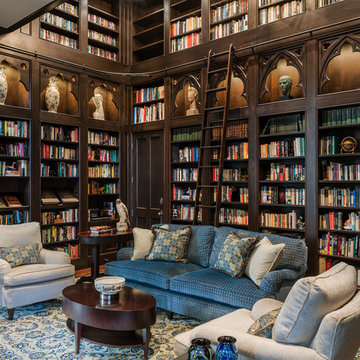
This is a library we built last year that became a centerpiece feature in "The Classical American House" book by Phillip James Dodd. We are also featured on the back cover. Asked to replicate and finish to match with new materials, we built this 16' high room using only the original Gothic arches that were existing. All other materials are new and finished to match. We thank John Milner Architects for the opportunity and the results are spectacular.
Photography: Tom Crane
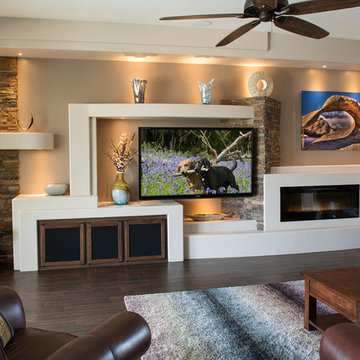
This custom media wall is accented with natural stone, real wood box beams and an electric fireplace
Inspiration for a mid-sized contemporary open concept family room in Phoenix with brown walls, dark hardwood floors, a ribbon fireplace, a wall-mounted tv and brown floor.
Inspiration for a mid-sized contemporary open concept family room in Phoenix with brown walls, dark hardwood floors, a ribbon fireplace, a wall-mounted tv and brown floor.
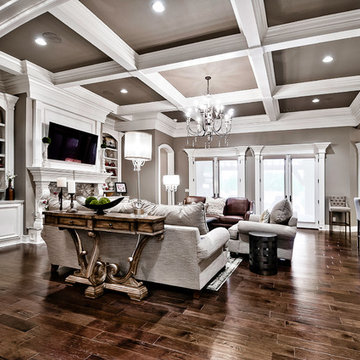
Kathy Hader
Inspiration for a large traditional open concept family room in Other with brown walls, dark hardwood floors, a standard fireplace, a stone fireplace surround, a wall-mounted tv and brown floor.
Inspiration for a large traditional open concept family room in Other with brown walls, dark hardwood floors, a standard fireplace, a stone fireplace surround, a wall-mounted tv and brown floor.
Family Room Design Photos with Brown Walls and Green Walls
1
