Family Room Design Photos with Brown Walls and Grey Walls
Refine by:
Budget
Sort by:Popular Today
101 - 120 of 37,315 photos
Item 1 of 3
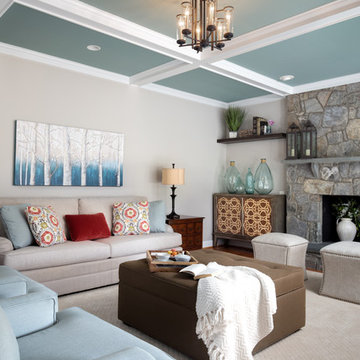
Our clients asked us to create flow in this large family home. We made sure every room related to one another by using a common color palette. Challenging window placements were dressed with beautiful decorative grilles that added contrast to a light palette.
Photo: Jenn Verrier Photography
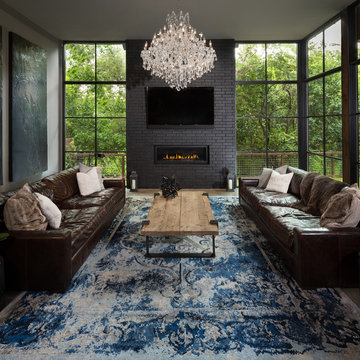
Jenn Baker
Design ideas for a large industrial open concept family room in Dallas with grey walls, concrete floors, a ribbon fireplace, a brick fireplace surround, a wall-mounted tv and grey floor.
Design ideas for a large industrial open concept family room in Dallas with grey walls, concrete floors, a ribbon fireplace, a brick fireplace surround, a wall-mounted tv and grey floor.
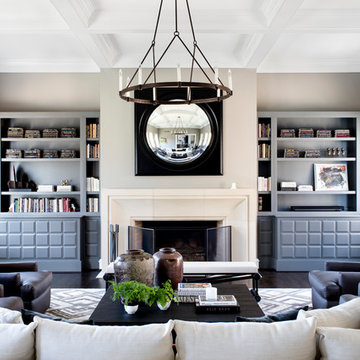
Photo Credit: Jennifer Hughes
Large transitional enclosed family room in Bridgeport with grey walls, dark hardwood floors, a standard fireplace, a stone fireplace surround and a concealed tv.
Large transitional enclosed family room in Bridgeport with grey walls, dark hardwood floors, a standard fireplace, a stone fireplace surround and a concealed tv.
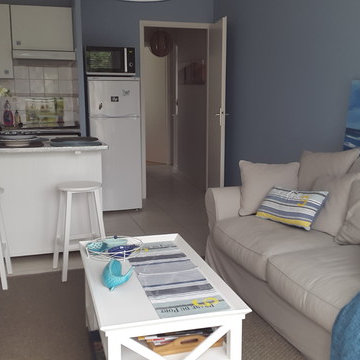
This is an example of a small beach style open concept family room in Paris with grey walls, ceramic floors, a corner tv and white floor.
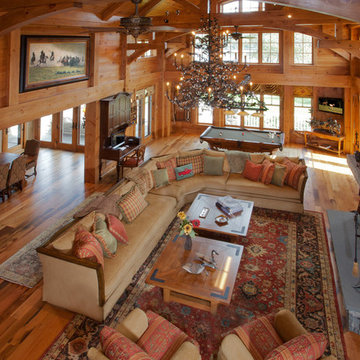
Expansive great room with dining room, living room and fieldstone fireplace, pool table and built-in desk. The arched exposed beam ceiling and bright wall of windows continue the light and open feel of this home.
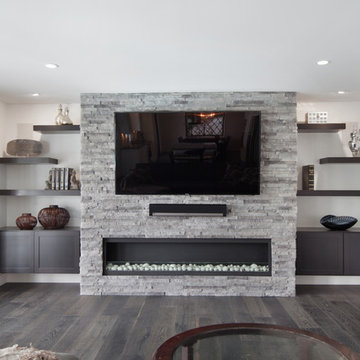
This project was a one of a kind remodel. it included the demolition of a previously existing wall separating the kitchen area from the living room. The inside of the home was completely gutted down to the framing and was remodeled according the owners specifications. This remodel included a one of a kind custom granite countertop and eating area, custom cabinetry, an indoor outdoor bar, a custom vinyl window, new electrical and plumbing, and a one of a kind entertainment area featuring custom made shelves, and stone fire place.
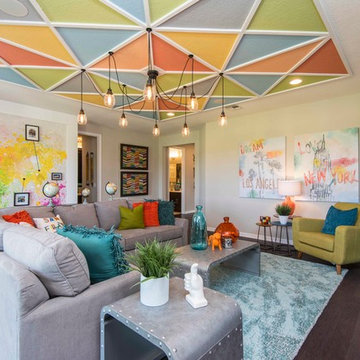
Studio KW Photography
Contemporary family room in Orlando with grey walls and dark hardwood floors.
Contemporary family room in Orlando with grey walls and dark hardwood floors.
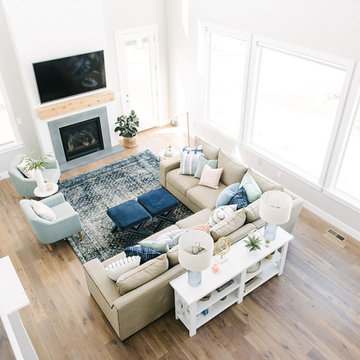
Jessica White
This is an example of a large transitional open concept family room in Salt Lake City with grey walls, medium hardwood floors, a standard fireplace, a concrete fireplace surround and a wall-mounted tv.
This is an example of a large transitional open concept family room in Salt Lake City with grey walls, medium hardwood floors, a standard fireplace, a concrete fireplace surround and a wall-mounted tv.
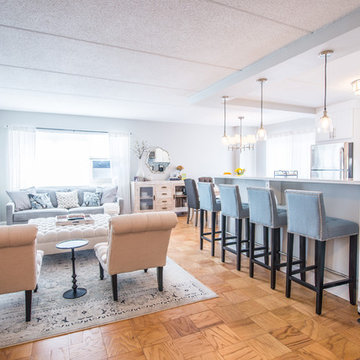
This Kitchen was transformed from an enclosed, dark and dreary space to an elegant, open and inviting family friendly area.
Design features are: White Paint grade Shaker style Cabinet, Peninsula that accommodates 4 comfortable seating, wine rack, stainless steel handles and appliances
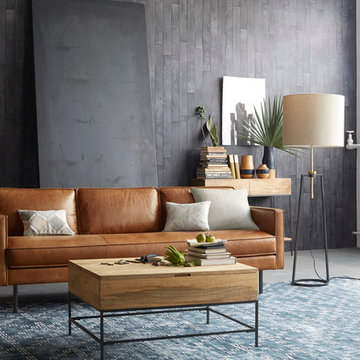
Design ideas for a mid-sized contemporary open concept family room in London with grey walls, concrete floors and no fireplace.
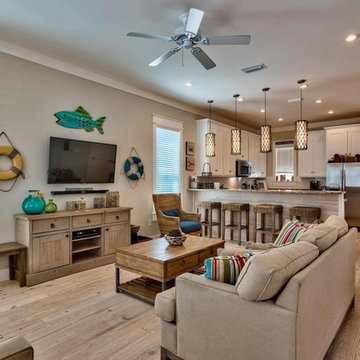
Photo of a beach style open concept family room in Miami with grey walls, light hardwood floors and a wall-mounted tv.
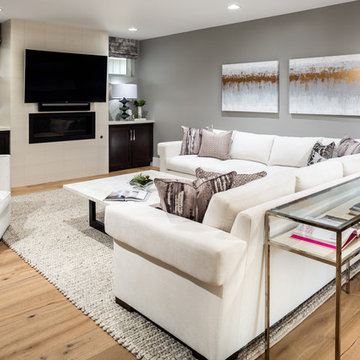
These fun clients enlisted us after building a beautiful house by themselves for many months. They had painted themselves into a bit of a corner stylistically and knew when to ask for help. We salvaged most of what they had chosen (as it was good and fine), but they had half modern/half traditional cape cod hodgepodge style all in a contemporary new construction house. We had them reselect some new furnishings that would help them achieve the overall look, feel, and function they were wanting. We loved working with these clients because they were not afraid of whimsy and were open to most ideas Jamie had for them. Plus they let us use those sconces in the dining room we'd been eyeing for years, so...win. Great clients. Great results.
__
David Guettler
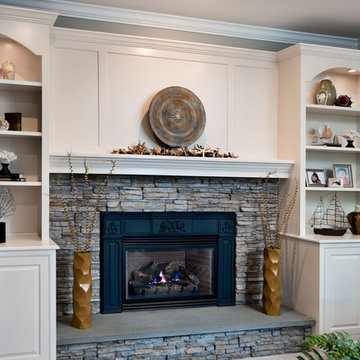
This is an example of a mid-sized traditional enclosed family room in Philadelphia with grey walls, carpet, a standard fireplace, a stone fireplace surround and a wall-mounted tv.
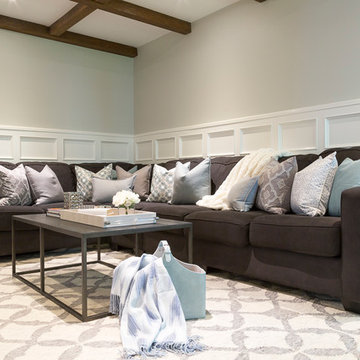
Guillermo Castro
Design ideas for a mid-sized contemporary enclosed family room in Montreal with grey walls, medium hardwood floors, no fireplace and a built-in media wall.
Design ideas for a mid-sized contemporary enclosed family room in Montreal with grey walls, medium hardwood floors, no fireplace and a built-in media wall.
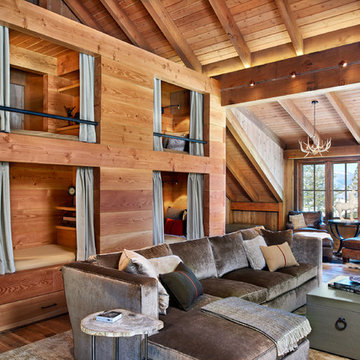
Photo of a mid-sized country family room in Denver with medium hardwood floors, brown walls, a standard fireplace, a stone fireplace surround and a built-in media wall.

Anna Wurz
This is an example of a mid-sized transitional enclosed family room in Calgary with grey walls, dark hardwood floors, a ribbon fireplace, a built-in media wall, a library and a tile fireplace surround.
This is an example of a mid-sized transitional enclosed family room in Calgary with grey walls, dark hardwood floors, a ribbon fireplace, a built-in media wall, a library and a tile fireplace surround.
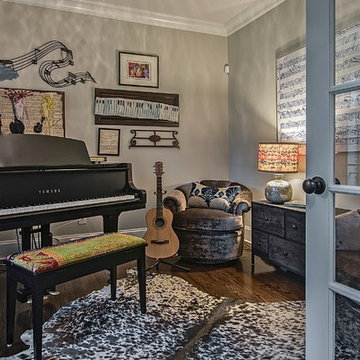
My clients love this music room which inspires them. Rug is cowhide, chairs are vintage...and yes...those are prints of Mozarts notes on the wall.
Inspiration for a small country enclosed family room in Charlotte with a music area, grey walls, dark hardwood floors, no fireplace, no tv and brown floor.
Inspiration for a small country enclosed family room in Charlotte with a music area, grey walls, dark hardwood floors, no fireplace, no tv and brown floor.
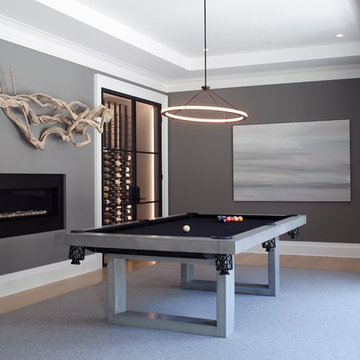
Photo of a contemporary family room in New York with grey walls, light hardwood floors and a ribbon fireplace.
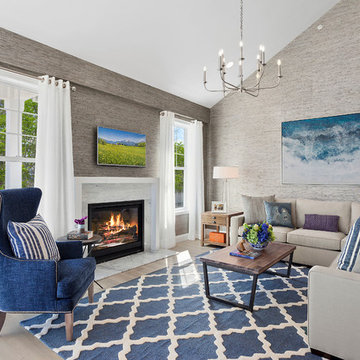
Wallpaper can make a room feel elegant and add dimension that paint cannot always achieve. We are loving the wallpaper on these high ceilings paired with a gorgeous chandelier!
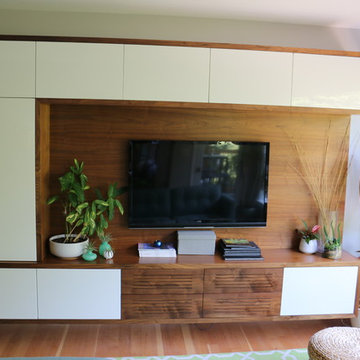
Inspiration for a mid-sized contemporary open concept family room in Portland with grey walls, medium hardwood floors and a wall-mounted tv.
Family Room Design Photos with Brown Walls and Grey Walls
6