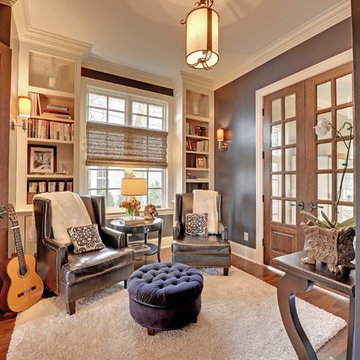Family Room Design Photos with Brown Walls and Grey Walls
Refine by:
Budget
Sort by:Popular Today
141 - 160 of 37,315 photos
Item 1 of 3
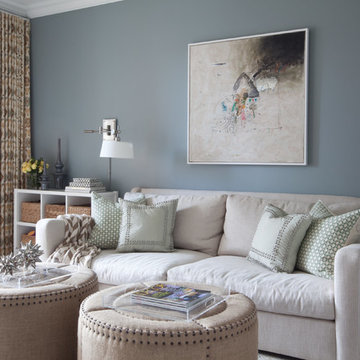
Jamie D Photography
Photo of a transitional family room in Baltimore with grey walls.
Photo of a transitional family room in Baltimore with grey walls.
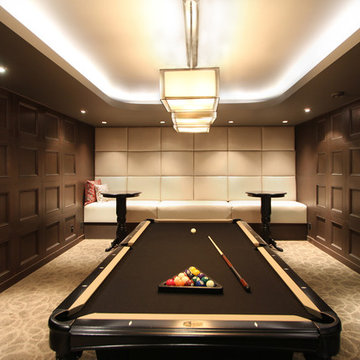
This custom design of a billiard room is brilliant. Everything in this room works so well together, from the colour scheme to the design of each element. The illuminating cove lighting from the ceiling gives a soft and warm feel to the room. Custom millwork on either sides of the room lead to the custom bench seating at the back. This is a cozy, elegant and sophisticated place to play a game of pool.
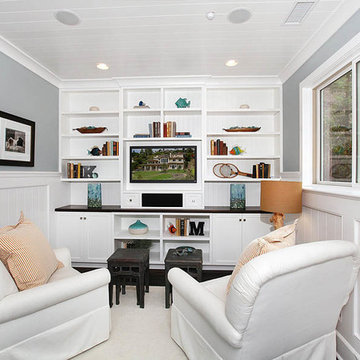
Photo of a small traditional enclosed family room in Orange County with grey walls, dark hardwood floors, no fireplace and brown floor.
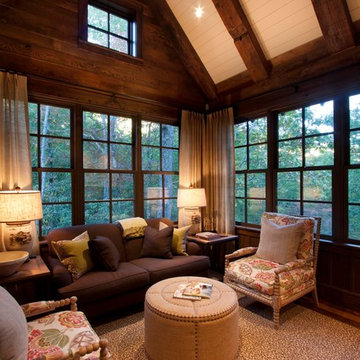
J,Weiland
Inspiration for a country family room in Other with brown walls.
Inspiration for a country family room in Other with brown walls.
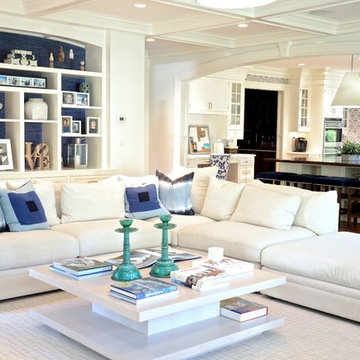
A down-filled custom linen sectional sits atop a graphic rug from Stark Carpet. Custom white oak coffee table anchors the room. Bookcases were reworked and the backs of them were recovered in a textured grasscloth. We love how the floor pillows really combine the two rooms into one.
Photos by Denise Davies
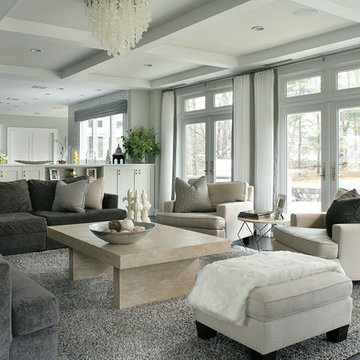
This space is part of an open concept Kitchen/Family room . Various shades of gray, beige and white were used throughout the space. The poplar wood cocktail table adds a touch of warmth and helps to give the space an inviting look.
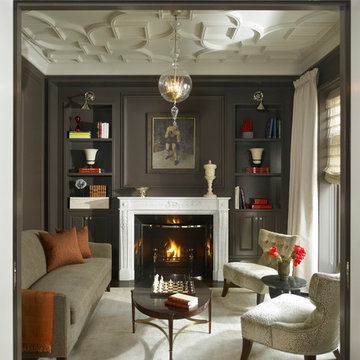
Traditional enclosed family room in Chicago with a standard fireplace and grey walls.
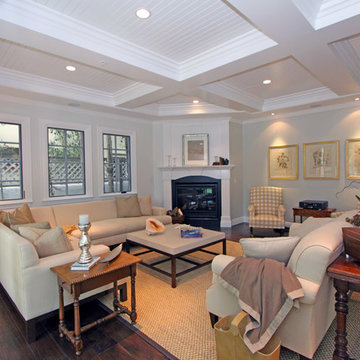
Lisa Bevis
Interior Design Pacific Palisades
Inspiration for a large traditional open concept family room in Los Angeles with grey walls, medium hardwood floors, a corner fireplace, no tv and a wood fireplace surround.
Inspiration for a large traditional open concept family room in Los Angeles with grey walls, medium hardwood floors, a corner fireplace, no tv and a wood fireplace surround.
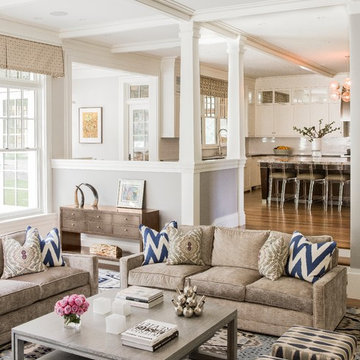
Michael J. Lee Photography
Design ideas for a large transitional open concept family room in Boston with grey walls, medium hardwood floors, brown floor and no tv.
Design ideas for a large transitional open concept family room in Boston with grey walls, medium hardwood floors, brown floor and no tv.
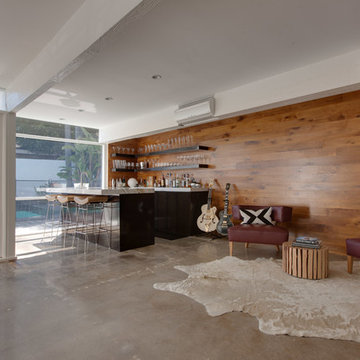
The bar area features a walnut wood wall, Caesarstone countertops, polished concrete floors and floating shelves.
For more information please call Christiano Homes at (949)294-5387 or email at heather@christianohomes.com
Photo by Michael Asgian
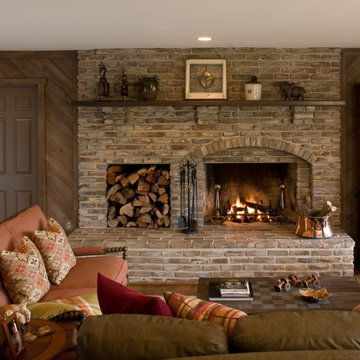
Gwin Hunt
This is an example of a traditional family room in DC Metro with brown walls, a standard fireplace and a brick fireplace surround.
This is an example of a traditional family room in DC Metro with brown walls, a standard fireplace and a brick fireplace surround.
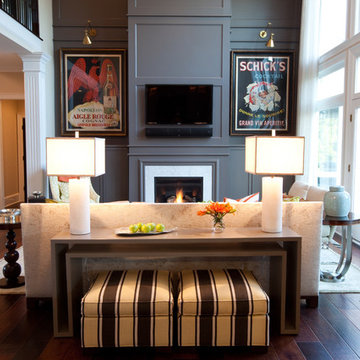
Jamie Sentz
Inspiration for a traditional open concept family room in Baltimore with grey walls, dark hardwood floors, a standard fireplace and a wall-mounted tv.
Inspiration for a traditional open concept family room in Baltimore with grey walls, dark hardwood floors, a standard fireplace and a wall-mounted tv.
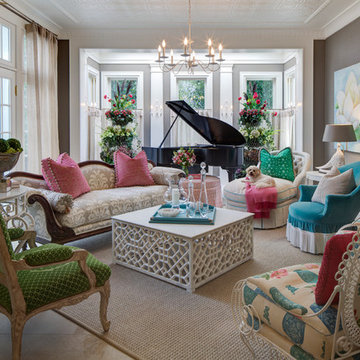
Inspiration for a traditional family room in Chicago with a music area, no tv and grey walls.
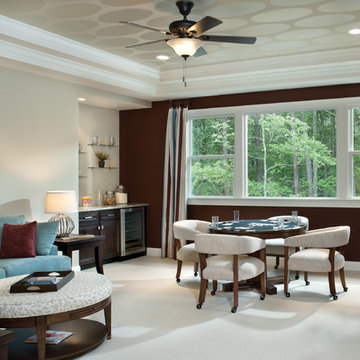
Woodcliff 1173: Carolinas Luxury Custom Design, open Model for Viewing at Weycroft Reserve Homes in Cary, NC
Visit www.ArthurRutenbergHomes.com to view other Models
3 BEDROOMS / 3 Baths / Den / Bonus Room / 3,273 square feet
Plan Features:
Living Area: 3273
Total Area: 5032
Bedrooms: 3
Bathrooms: 3
Stories: 2
Den: Standard
Bonus Room: Standard
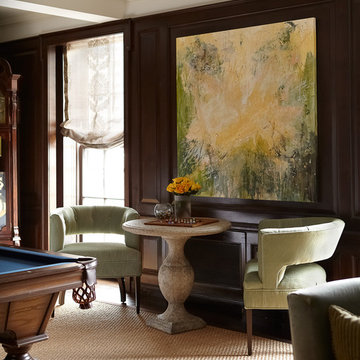
Living Room
Photos by Eric Zepeda
Large contemporary enclosed family room in New York with brown walls and carpet.
Large contemporary enclosed family room in New York with brown walls and carpet.
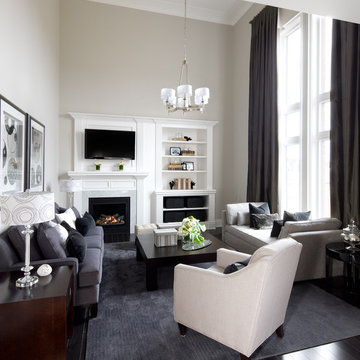
Jane Lockhart's award winning luxury model home for Kylemore Communities. Won the 2011 BILT award for best model home.
Photography, Brandon Barré
Design ideas for a transitional open concept family room in Toronto with grey walls, a standard fireplace and a built-in media wall.
Design ideas for a transitional open concept family room in Toronto with grey walls, a standard fireplace and a built-in media wall.
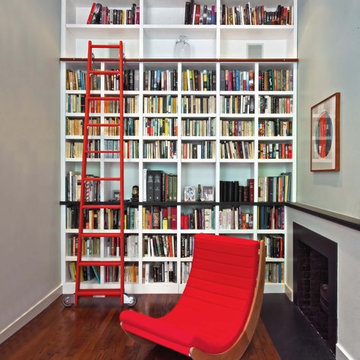
Photo of a contemporary family room in New York with a library, grey walls and dark hardwood floors.
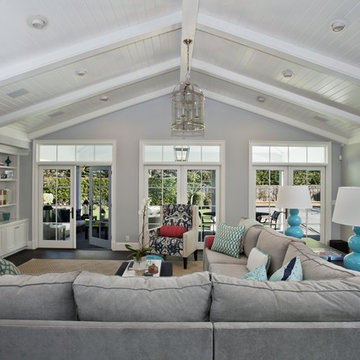
Custom cabinetry at fireplace as well as at opposite end of room. Vaulted ceiling with vgroove paneling, lantern pendant, ceramic tile fireplace surround with limestone hearth. 3 sets of french doors open to covered porch.
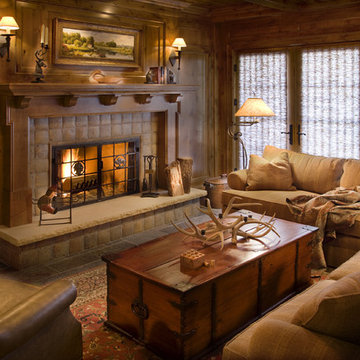
Photography: Phillip Mueller
Architect: Murphy & Co. Design
Builder: Kyle Hunt
Photo of a traditional family room in Minneapolis with brown walls, a standard fireplace and a stone fireplace surround.
Photo of a traditional family room in Minneapolis with brown walls, a standard fireplace and a stone fireplace surround.
Family Room Design Photos with Brown Walls and Grey Walls
8
