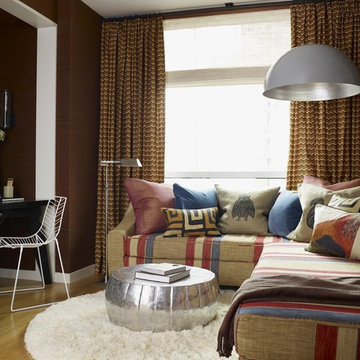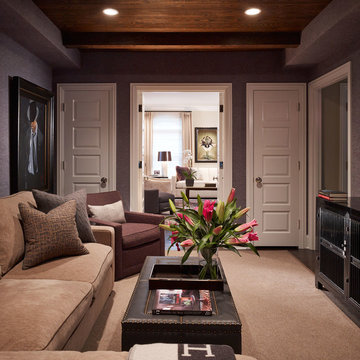Family Room Design Photos with Brown Walls and Orange Walls
Refine by:
Budget
Sort by:Popular Today
1 - 20 of 5,340 photos
Item 1 of 3

Design ideas for a mid-sized contemporary enclosed family room in Sydney with a library, brown walls, painted wood floors, a standard fireplace, a stone fireplace surround, a built-in media wall, beige floor and recessed.

Design ideas for a large contemporary open concept family room in Melbourne with a home bar, brown walls, medium hardwood floors, a hanging fireplace, a stone fireplace surround, a built-in media wall and wood walls.
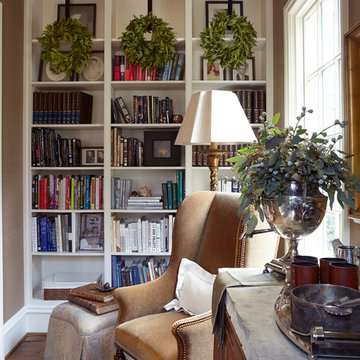
Photo of a traditional family room in Birmingham with brown walls, dark hardwood floors and a library.
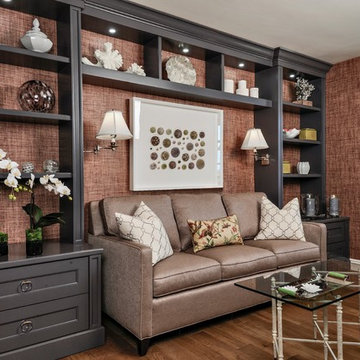
Design ideas for a mid-sized transitional family room in Miami with brown walls, dark hardwood floors and no fireplace.
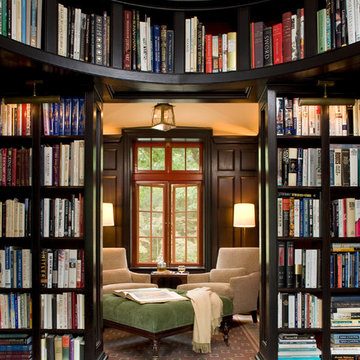
Billy Cunningham Photography & Austin Patterson Disston Architects, Southport CT
Photo of a large traditional enclosed family room in New York with a library, brown walls, dark hardwood floors and brown floor.
Photo of a large traditional enclosed family room in New York with a library, brown walls, dark hardwood floors and brown floor.
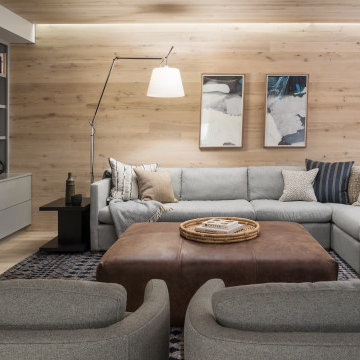
Beach style family room in Portland Maine with brown walls, light hardwood floors, a built-in media wall, beige floor and wood walls.
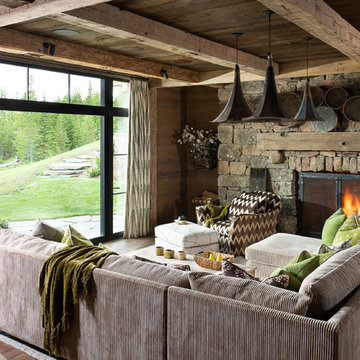
Photography - LongViews Studios
Photo of a large country open concept family room in Other with brown walls, medium hardwood floors, a standard fireplace, a stone fireplace surround and brown floor.
Photo of a large country open concept family room in Other with brown walls, medium hardwood floors, a standard fireplace, a stone fireplace surround and brown floor.
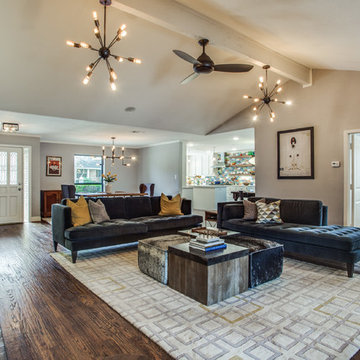
Shoot2Sell
Large transitional open concept family room in Dallas with brown walls, medium hardwood floors, a standard fireplace, a stone fireplace surround, a wall-mounted tv and brown floor.
Large transitional open concept family room in Dallas with brown walls, medium hardwood floors, a standard fireplace, a stone fireplace surround, a wall-mounted tv and brown floor.
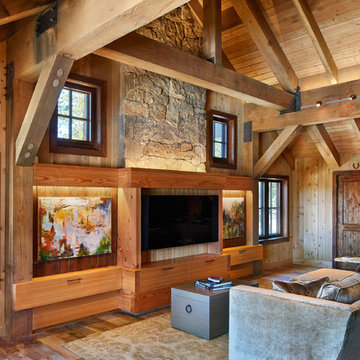
Photo of a mid-sized country family room in Denver with medium hardwood floors, brown walls, a standard fireplace, a stone fireplace surround, a built-in media wall and brown floor.
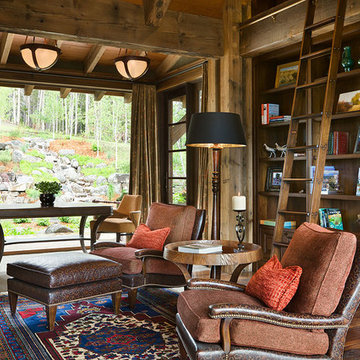
Roger Wade Studio
Photo of a country family room in Other with a library, brown walls and medium hardwood floors.
Photo of a country family room in Other with a library, brown walls and medium hardwood floors.
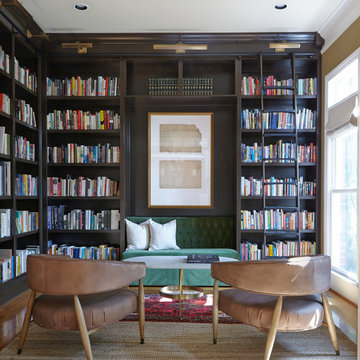
Photo by Reid Rolls
Design ideas for a transitional family room in Nashville with a library, brown walls and medium hardwood floors.
Design ideas for a transitional family room in Nashville with a library, brown walls and medium hardwood floors.
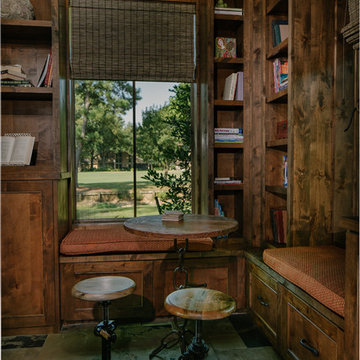
Design ideas for a large country enclosed family room in Houston with a library, brown walls, slate floors, a standard fireplace, a tile fireplace surround and a wall-mounted tv.
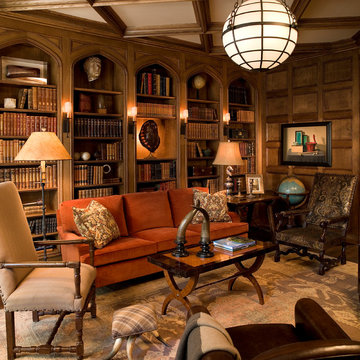
Library
Design ideas for a large traditional enclosed family room in Nashville with a library, brown walls, dark hardwood floors, no fireplace and no tv.
Design ideas for a large traditional enclosed family room in Nashville with a library, brown walls, dark hardwood floors, no fireplace and no tv.
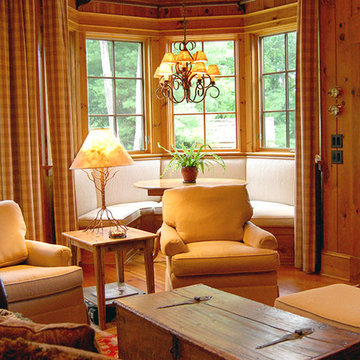
This photo features a breakfast nook and den off of the kitchen designed by Peter J. Pioli Interiors in Sapphire, NC.
Design ideas for a mid-sized country enclosed family room in Other with medium hardwood floors, a library, brown walls, no fireplace, a wood fireplace surround and a wall-mounted tv.
Design ideas for a mid-sized country enclosed family room in Other with medium hardwood floors, a library, brown walls, no fireplace, a wood fireplace surround and a wall-mounted tv.
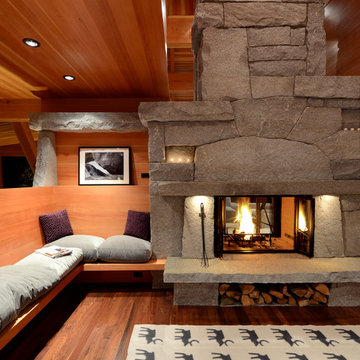
Country family room in Burlington with brown walls, dark hardwood floors, a two-sided fireplace, a stone fireplace surround and brown floor.
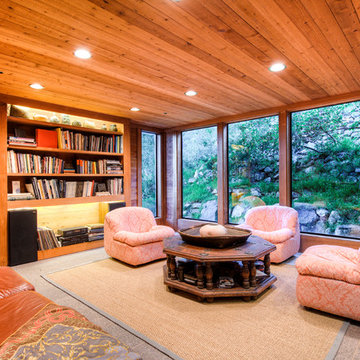
This dramatic contemporary residence features extraordinary design with magnificent views of Angel Island, the Golden Gate Bridge, and the ever changing San Francisco Bay. The amazing great room has soaring 36 foot ceilings, a Carnelian granite cascading waterfall flanked by stairways on each side, and an unique patterned sky roof of redwood and cedar. The 57 foyer windows and glass double doors are specifically designed to frame the world class views. Designed by world-renowned architect Angela Danadjieva as her personal residence, this unique architectural masterpiece features intricate woodwork and innovative environmental construction standards offering an ecological sanctuary with the natural granite flooring and planters and a 10 ft. indoor waterfall. The fluctuating light filtering through the sculptured redwood ceilings creates a reflective and varying ambiance. Other features include a reinforced concrete structure, multi-layered slate roof, a natural garden with granite and stone patio leading to a lawn overlooking the San Francisco Bay. Completing the home is a spacious master suite with a granite bath, an office / second bedroom featuring a granite bath, a third guest bedroom suite and a den / 4th bedroom with bath. Other features include an electronic controlled gate with a stone driveway to the two car garage and a dumb waiter from the garage to the granite kitchen.
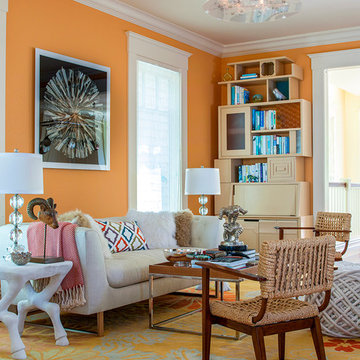
Inspiration for a mid-sized transitional family room in San Francisco with orange walls, no fireplace, no tv and carpet.
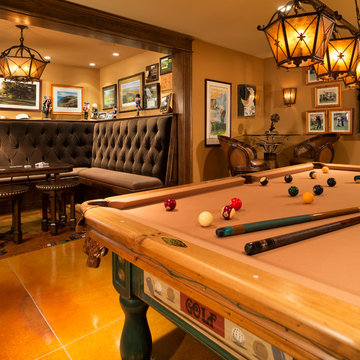
Architect: DeNovo Architects, Interior Design: Sandi Guilfoil of HomeStyle Interiors, Landscape Design: Yardscapes, Photography by James Kruger, LandMark Photography
Family Room Design Photos with Brown Walls and Orange Walls
1
