Family Room Design Photos with Brown Walls and Purple Walls
Refine by:
Budget
Sort by:Popular Today
1 - 20 of 5,197 photos
Item 1 of 3

Design ideas for a large contemporary open concept family room in Melbourne with a home bar, brown walls, medium hardwood floors, a hanging fireplace, a stone fireplace surround, a built-in media wall and wood walls.

Design ideas for a mid-sized contemporary enclosed family room in Sydney with a library, brown walls, painted wood floors, a standard fireplace, a stone fireplace surround, a built-in media wall, beige floor and recessed.
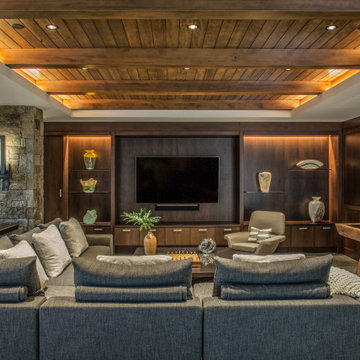
Photo of a contemporary family room in Detroit with brown walls, no fireplace, a built-in media wall and grey floor.
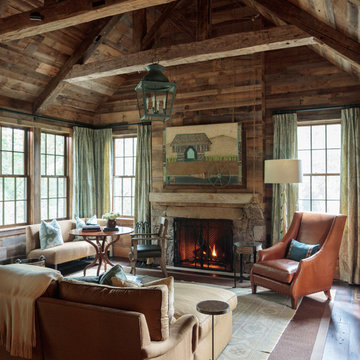
Country family room in Other with brown walls, dark hardwood floors, a standard fireplace, a stone fireplace surround and brown floor.
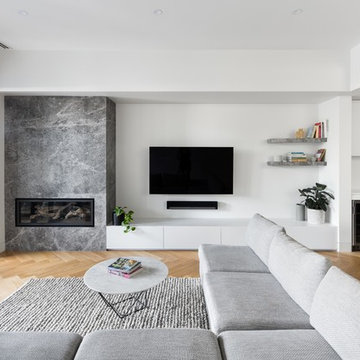
Inspiration for a mid-sized contemporary open concept family room in Melbourne with brown walls, light hardwood floors, a corner fireplace, a stone fireplace surround, a wall-mounted tv and brown floor.
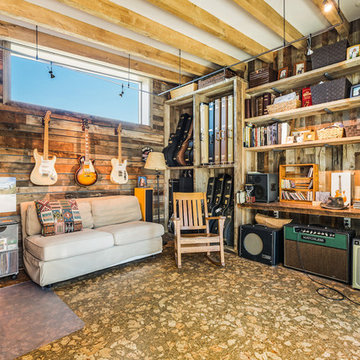
Mike Albright - mikealbright.com
This is an example of a country enclosed family room in Other with a music area and brown walls.
This is an example of a country enclosed family room in Other with a music area and brown walls.
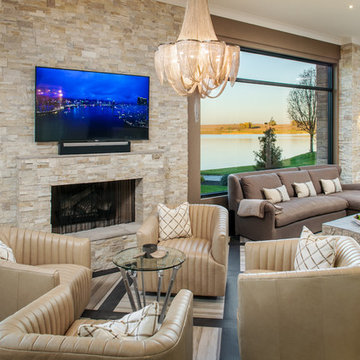
Photo of a large transitional open concept family room in Omaha with brown walls, a standard fireplace, a stone fireplace surround, a wall-mounted tv, porcelain floors and beige floor.
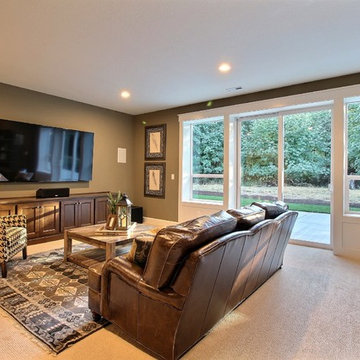
Paint by Sherwin Williams
Body Color - Wool Skein - SW 6148
Flex Suite Color - Universal Khaki - SW 6150
Downstairs Guest Suite Color - Silvermist - SW 7621
Downstairs Media Room Color - Quiver Tan - SW 6151
Exposed Beams & Banister Stain - Northwood Cabinets - Custom Truffle Stain
Gas Fireplace by Heat & Glo
Flooring & Tile by Macadam Floor & Design
Hardwood by Shaw Floors
Hardwood Product Kingston Oak in Tapestry
Carpet Products by Dream Weaver Carpet
Main Level Carpet Cosmopolitan in Iron Frost
Downstairs Carpet Santa Monica in White Orchid
Kitchen Backsplash by Z Tile & Stone
Tile Product - Textile in Ivory
Kitchen Backsplash Mosaic Accent by Glazzio Tiles
Tile Product - Versailles Series in Dusty Trail Arabesque Mosaic
Sinks by Decolav
Slab Countertops by Wall to Wall Stone Corp
Main Level Granite Product Colonial Cream
Downstairs Quartz Product True North Silver Shimmer
Windows by Milgard Windows & Doors
Window Product Style Line® Series
Window Supplier Troyco - Window & Door
Window Treatments by Budget Blinds
Lighting by Destination Lighting
Interior Design by Creative Interiors & Design
Custom Cabinetry & Storage by Northwood Cabinets
Customized & Built by Cascade West Development
Photography by ExposioHDR Portland
Original Plans by Alan Mascord Design Associates
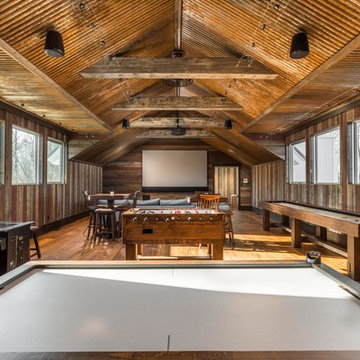
Banks of windows in the second-floor rec room give gamers loads of natural light.
This is an example of a country open concept family room in Indianapolis with brown walls, medium hardwood floors, no fireplace, a wall-mounted tv and brown floor.
This is an example of a country open concept family room in Indianapolis with brown walls, medium hardwood floors, no fireplace, a wall-mounted tv and brown floor.
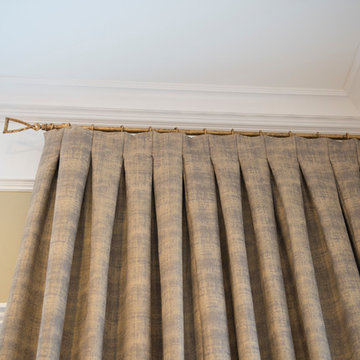
This open concept Family Room pulled inspiration from the purple accent wall. We emphasized the 12 foot ceilings by raising the drapery panels above the window, added motorized Hunter Douglas Silhouettes to the windows, and pops of purple and gold throughout.
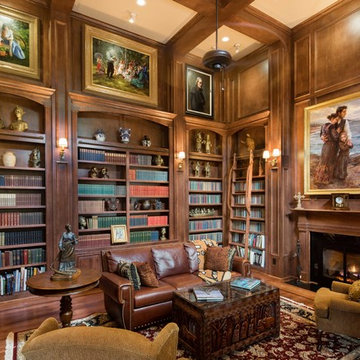
Jerry B. Smith
Traditional enclosed family room in Houston with a library, brown walls, dark hardwood floors, a standard fireplace, no tv and brown floor.
Traditional enclosed family room in Houston with a library, brown walls, dark hardwood floors, a standard fireplace, no tv and brown floor.
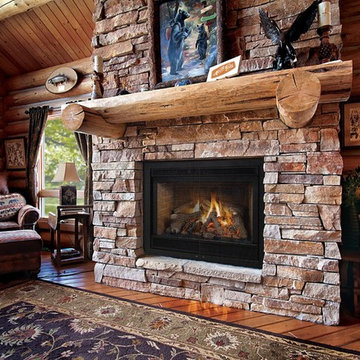
Design ideas for a mid-sized country open concept family room in New York with brown walls, medium hardwood floors, a standard fireplace, a stone fireplace surround, no tv and brown floor.
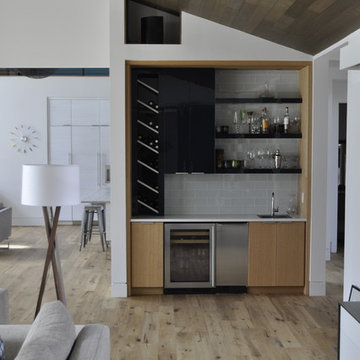
Alex White
Inspiration for a modern open concept family room in Indianapolis with brown walls, light hardwood floors, a standard fireplace, a stone fireplace surround and a wall-mounted tv.
Inspiration for a modern open concept family room in Indianapolis with brown walls, light hardwood floors, a standard fireplace, a stone fireplace surround and a wall-mounted tv.
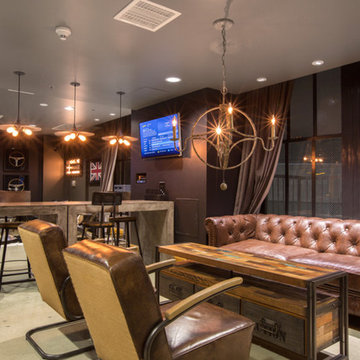
Expansive industrial open concept family room in San Francisco with brown walls, a wall-mounted tv, concrete floors, a home bar and grey floor.
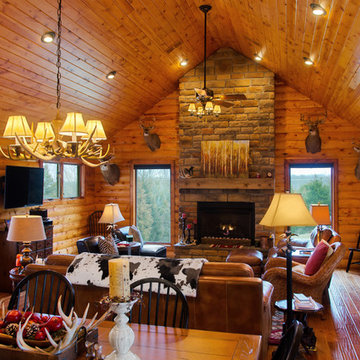
Photo of a mid-sized country open concept family room in Cincinnati with brown walls, dark hardwood floors, a standard fireplace, a stone fireplace surround and a wall-mounted tv.
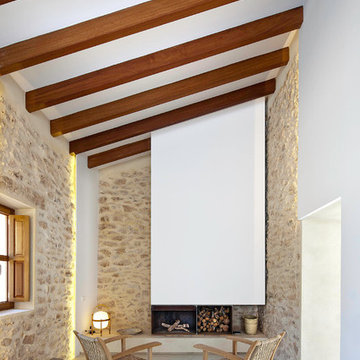
Estudi Es Pujol de S'Era
Mid-sized mediterranean enclosed family room in Other with concrete floors, a standard fireplace, brown walls, a metal fireplace surround and no tv.
Mid-sized mediterranean enclosed family room in Other with concrete floors, a standard fireplace, brown walls, a metal fireplace surround and no tv.
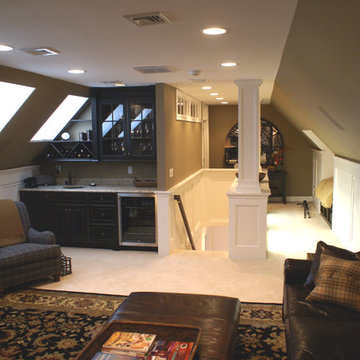
Walk up finished attic space.
Inspiration for a mid-sized contemporary enclosed family room in New York with brown walls, a standard fireplace, a stone fireplace surround and carpet.
Inspiration for a mid-sized contemporary enclosed family room in New York with brown walls, a standard fireplace, a stone fireplace surround and carpet.
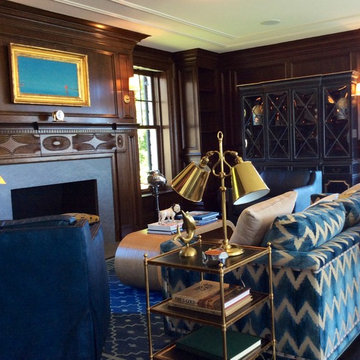
Photography by Keith Scott Morton
From grand estates, to exquisite country homes, to whole house renovations, the quality and attention to detail of a "Significant Homes" custom home is immediately apparent. Full time on-site supervision, a dedicated office staff and hand picked professional craftsmen are the team that take you from groundbreaking to occupancy. Every "Significant Homes" project represents 45 years of luxury homebuilding experience, and a commitment to quality widely recognized by architects, the press and, most of all....thoroughly satisfied homeowners. Our projects have been published in Architectural Digest 6 times along with many other publications and books. Though the lion share of our work has been in Fairfield and Westchester counties, we have built homes in Palm Beach, Aspen, Maine, Nantucket and Long Island.
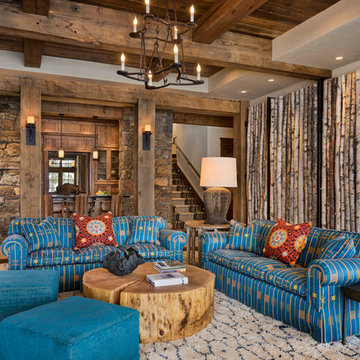
Roger Wade Studio
Design ideas for a country open concept family room in Other with brown walls and dark hardwood floors.
Design ideas for a country open concept family room in Other with brown walls and dark hardwood floors.
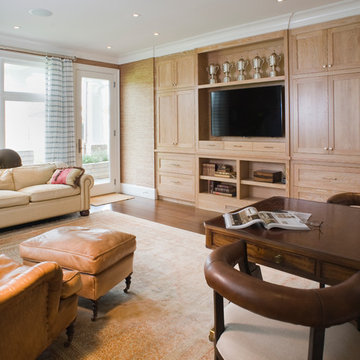
Built In Shelving & Cabinetry by East End Country Kitchens
Photo by Tony Lopez
Photo of a large traditional enclosed family room in New York with brown walls, dark hardwood floors, no fireplace, a built-in media wall and brown floor.
Photo of a large traditional enclosed family room in New York with brown walls, dark hardwood floors, no fireplace, a built-in media wall and brown floor.
Family Room Design Photos with Brown Walls and Purple Walls
1