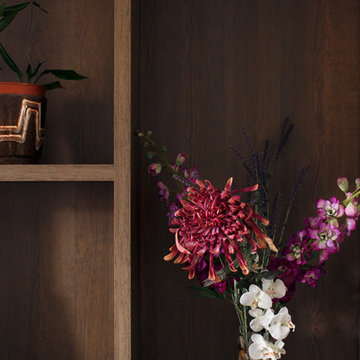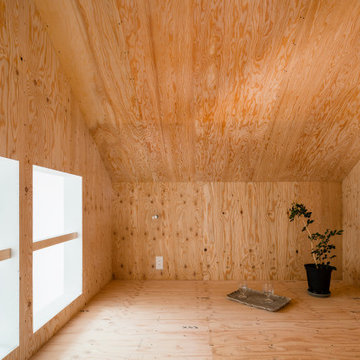Family Room Design Photos with Brown Walls
Refine by:
Budget
Sort by:Popular Today
181 - 200 of 205 photos
Item 1 of 3
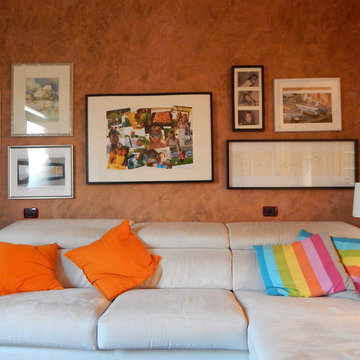
La parete sullo sfondo è stata realizzata con un intonachino naturale a base calce spatolato color cioccolato con velatura effetto bronzo
Arch. Maria Federica Capannini
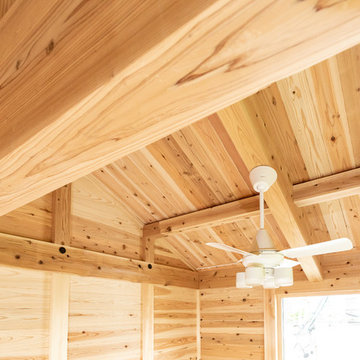
This is an example of a small family room in Other with a home bar, brown walls and carpet.
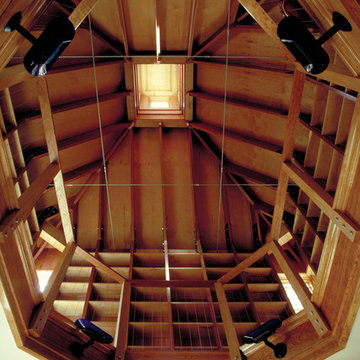
Cherry verticals and maple horizontals as well as prefinished maple plywood
Custom Handrails designed and fabricated by architect
Tapani Talo
Mid-sized transitional enclosed family room in New York with a library, brown walls, light hardwood floors, a standard fireplace, a wood fireplace surround and a built-in media wall.
Mid-sized transitional enclosed family room in New York with a library, brown walls, light hardwood floors, a standard fireplace, a wood fireplace surround and a built-in media wall.
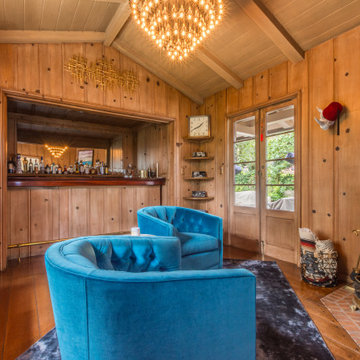
Design ideas for a mediterranean family room in San Francisco with a home bar, brown walls, dark hardwood floors, a corner fireplace, a brick fireplace surround, brown floor, vaulted, wood and wood walls.
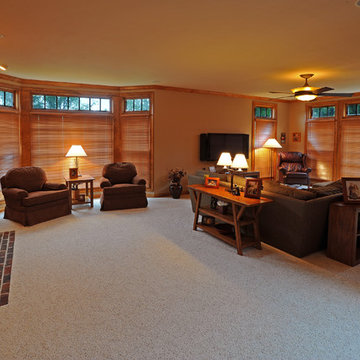
A look into the new addition from the existing kitchen. The existing fireplace with bookshelves and bay window remained. It now serves as a reading nook within the new room.
A surround sound system and flat screen TV is a favorite in the new space. The family often watches movies together and feel like they have their own mini-theater. Holiday gatherings are much more enjoyable with plenty of room for the relatives to relax and enjoy each other's company.
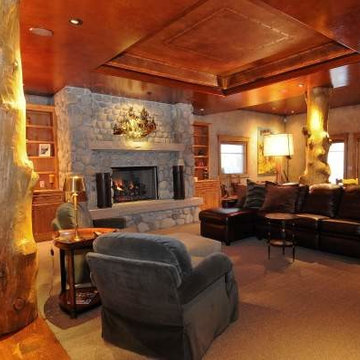
Inspiration for a large open concept family room in Denver with brown walls, medium hardwood floors, a standard fireplace and a stone fireplace surround.
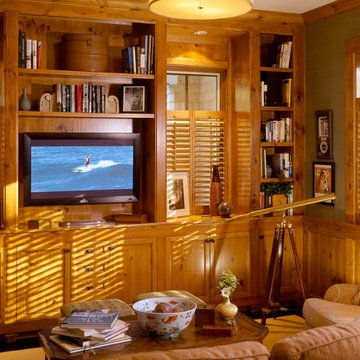
Mid-sized beach style enclosed family room in Boston with a library, brown walls, dark hardwood floors, no fireplace and a built-in media wall.
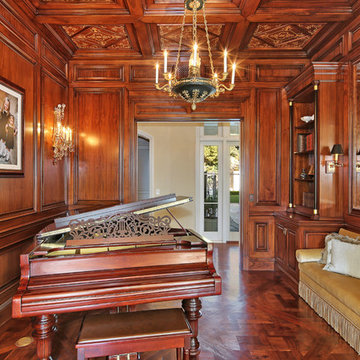
Inspiration for a large traditional enclosed family room in Orange County with a music area, brown walls, dark hardwood floors and brown floor.
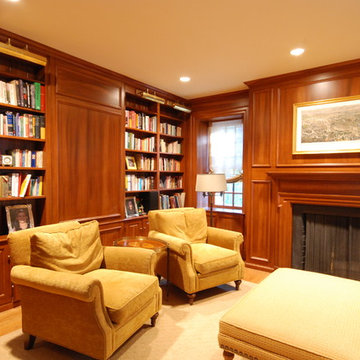
This is an example of a mid-sized traditional enclosed family room in DC Metro with a library, brown walls, light hardwood floors, a standard fireplace, a wood fireplace surround and no tv.
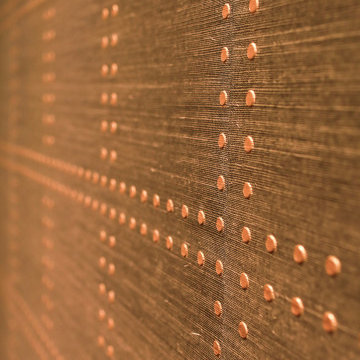
This home theater features Phillip Jeffries wallpaper, a blue crushed velvet sofa, and a wall-mounted TV.
Inspiration for a contemporary enclosed family room in Las Vegas with a game room, brown walls, carpet, a wall-mounted tv, grey floor and wallpaper.
Inspiration for a contemporary enclosed family room in Las Vegas with a game room, brown walls, carpet, a wall-mounted tv, grey floor and wallpaper.
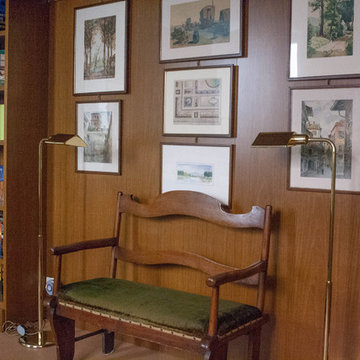
Abitazione in pieno centro storico su tre piani e ampia mansarda, oltre ad una cantina vini in mattoni a vista a dir poco unica.
L'edificio è stato trasformato in abitazione con attenzione ai dettagli e allo sviluppo di ambienti carichi di stile. Attenzione particolare alle esigenze del cliente che cercava uno stile classico ed elegante.
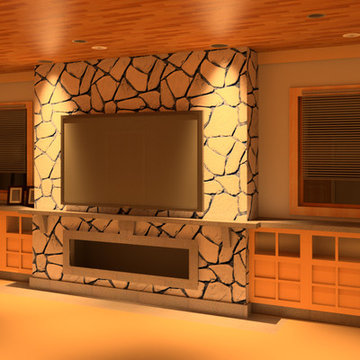
Connor Chow
Large arts and crafts enclosed family room in Other with a game room, brown walls, carpet, a ribbon fireplace, a stone fireplace surround and a wall-mounted tv.
Large arts and crafts enclosed family room in Other with a game room, brown walls, carpet, a ribbon fireplace, a stone fireplace surround and a wall-mounted tv.
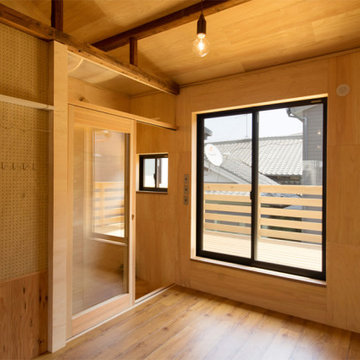
大工造作の木製のベランダです。空間に圧迫感が出ない様に窓や建具にこだわっています。木の香りが
This is an example of a small asian family room in Kobe with brown walls, no fireplace, brown floor, exposed beam and wood walls.
This is an example of a small asian family room in Kobe with brown walls, no fireplace, brown floor, exposed beam and wood walls.
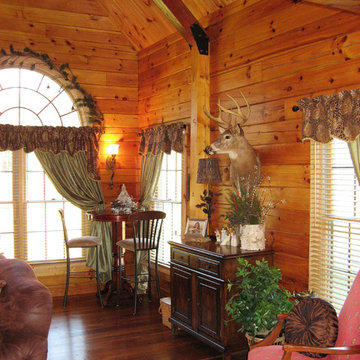
Log cabin home design in central Pennsylvania.
Design ideas for a mid-sized country loft-style family room in Philadelphia with brown walls, medium hardwood floors, a standard fireplace, a stone fireplace surround and brown floor.
Design ideas for a mid-sized country loft-style family room in Philadelphia with brown walls, medium hardwood floors, a standard fireplace, a stone fireplace surround and brown floor.
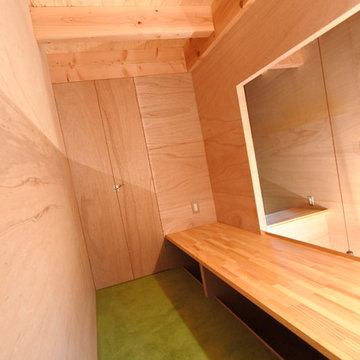
This is an example of a modern family room in Other with brown walls, carpet and turquoise floor.
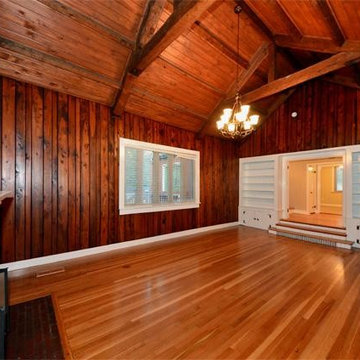
Former home of, “Country Music legend”, Roy Acuff. This was one of the most amazing homes I had the opportunity to renovate/restore. The music history and legendary celebrities this home as seen is what made it such a great honor working on this project.
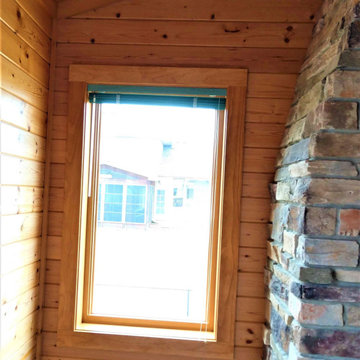
Proprietary to Infinity® from Marvin Windows, Everwood® Engineered Finish that imitates the beauty of natural wood but does not require frequent painting and staining. Craig appreciated that working with Lindus Construction allowed him to customize the look of his windows. His final selection was a natural pine finish with a clear coat.
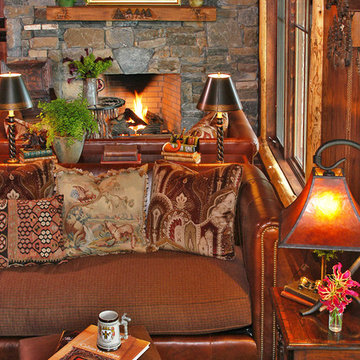
High in the Blue Ridge Mountains of North Carolina, this majestic lodge was custom designed by MossCreek to provide rustic elegant living for the extended family of our clients. Featuring four spacious master suites, a massive great room with floor-to-ceiling windows, expansive porches, and a large family room with built-in bar, the home incorporates numerous spaces for sharing good times.
Unique to this design is a large wrap-around porch on the main level, and four large distinct and private balconies on the upper level. This provides outdoor living for each of the four master suites.
We hope you enjoy viewing the photos of this beautiful home custom designed by MossCreek.
Photo by Todd Bush
Family Room Design Photos with Brown Walls
10
