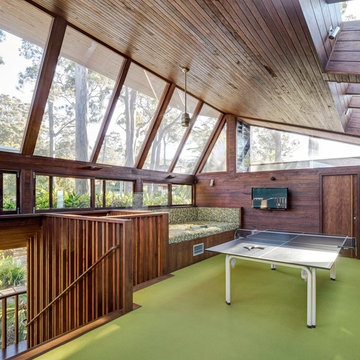Family Room Design Photos with a Game Room and Carpet
Refine by:
Budget
Sort by:Popular Today
1 - 20 of 3,000 photos
Item 1 of 3
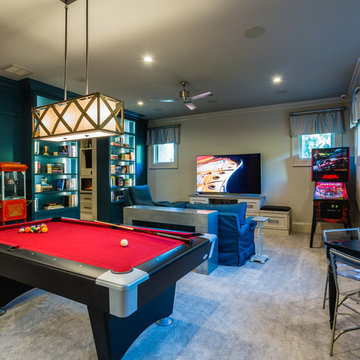
Timeless Tuscan on the Bluff
This is an example of a contemporary enclosed family room in Other with beige walls, carpet, a game room, a freestanding tv and grey floor.
This is an example of a contemporary enclosed family room in Other with beige walls, carpet, a game room, a freestanding tv and grey floor.
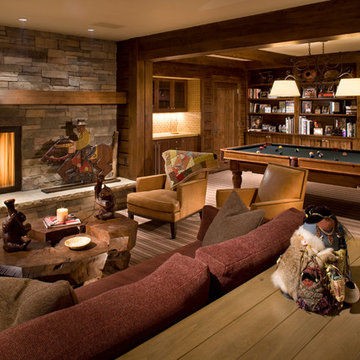
Brent Moss Photography
Mid-sized contemporary open concept family room in Denver with a game room, carpet, a standard fireplace, a stone fireplace surround, multi-coloured walls and no tv.
Mid-sized contemporary open concept family room in Denver with a game room, carpet, a standard fireplace, a stone fireplace surround, multi-coloured walls and no tv.

This sophisticated game room provides hours of play for a young and active family. The black, white and beige color scheme adds a masculine touch. Wood and iron accents are repeated throughout the room in the armchairs, pool table, pool table light fixture and in the custom built in bar counter. This pool table also accommodates a ping pong table top, as well, which is a great option when space doesn't permit a separate pool table and ping pong table. Since this game room loft area overlooks the home's foyer and formal living room, the modern color scheme unites the spaces and provides continuity of design. A custom white oak bar counter and iron barstools finish the space and create a comfortable hangout spot for watching a friendly game of pool.

A fun family room with amazing pops of color. Gorgeous custom built wall unit with beautiful clear-finished oak and blue lacquer inset panels. A surface mounted ceiling light of bentwood in a traditional beamed ceiling. Simple blue roller shade for accents over original double-hung windows. An area rug with multi-colors is playful. Red upholstered poofs act as coffee tables too. Pillow and art accents are the final touch.

Basement finished to include game room, family room, shiplap wall treatment, sliding barn door and matching beam, new staircase, home gym, locker room and bathroom in addition to wine bar area.
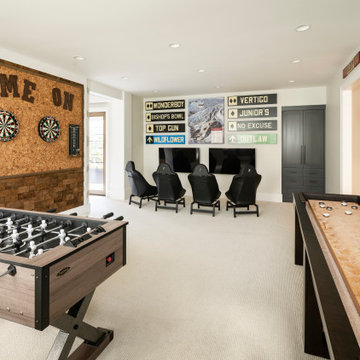
Photo of a large country family room in Salt Lake City with a game room, white walls, a wall-mounted tv, beige floor and carpet.
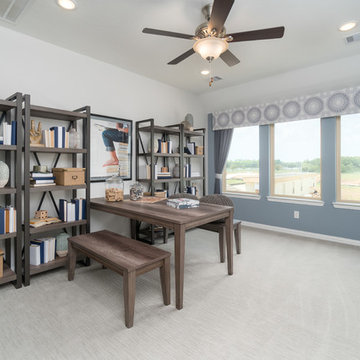
Design ideas for a large contemporary loft-style family room in Houston with a game room, white walls, carpet and beige floor.
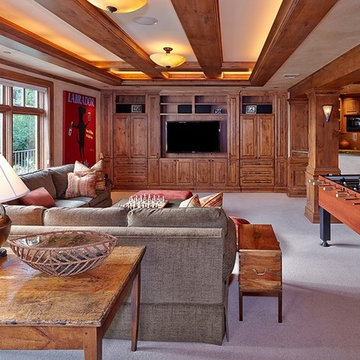
Design ideas for a traditional enclosed family room in Seattle with a game room, beige walls, carpet, a built-in media wall and beige floor.
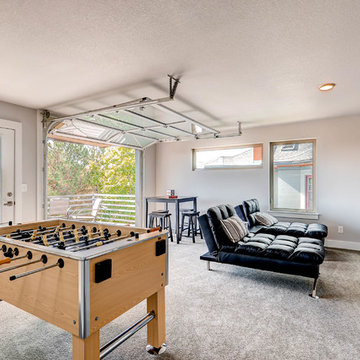
$8,000 Builder credit paid to you towards window coverings, closing costs or interest buy-down! Magazine quality kitchen w/ expensive high gloss white finish, frosted glass showcase and soft close / pull-out cabinetry * Upgraded touch faucet * Upgraded composite granite sink for durability * Upgraded GE Cafe SS appliances * Upgraded 4" solid hardwood flooring * Upgraded slimline fireplace * Upgraded tankless water heater for high efficiency* Upgraded solid core doors throughout (twice the price of standard hollow core) * Upgraded custom handmade wrought-iron rail / with butcher block wood stairsystem * Rec/Media Room w/ upgraded roll-up garage door double pane & insulated for energy efficiency * Expansive patio with panoramic unobstructed city skyline AND mountain views perfect for entertaining* Full wet bar w/ wine refrigerator, sink and storage * 4 bedroom potential (call broker for specs) * 2 car detached garage * Ample storage space in 14' garage and temp controlled 3' crawl space.
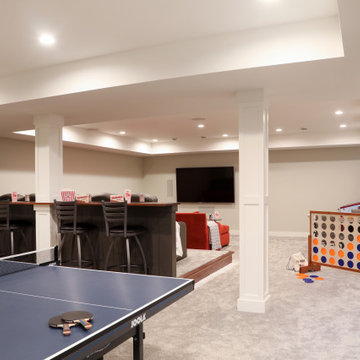
LOWELL CUSTOM HOMES, LAKE GENEVA, WI Lower level multi use area. Theater, game room, home bar. Artistic and handcrafted elements are showcased throughout the detailed finishes and furnishings.
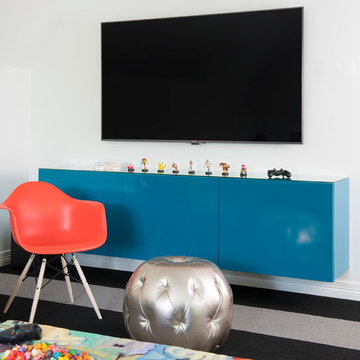
This is an example of a mid-sized contemporary enclosed family room in Dallas with a game room, blue walls, carpet, no fireplace, a wall-mounted tv and beige floor.
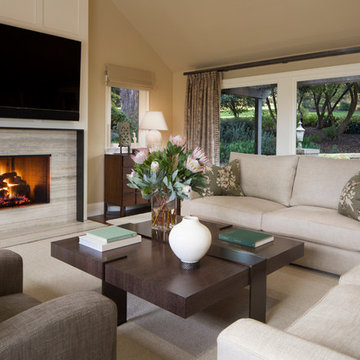
Mid-sized contemporary open concept family room in San Francisco with a game room, beige walls, carpet, a standard fireplace, a stone fireplace surround, a wall-mounted tv and beige floor.

Mid-sized contemporary open concept family room in Los Angeles with a game room, grey walls, carpet, a freestanding tv and grey floor.
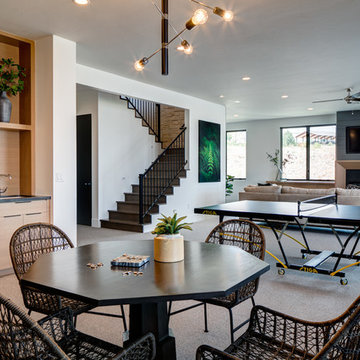
Interior Designer: Simons Design Studio
Builder: Magleby Construction
Photography: Alan Blakely Photography
Large contemporary open concept family room in Salt Lake City with a game room, white walls, carpet, a standard fireplace, a wood fireplace surround, a wall-mounted tv and grey floor.
Large contemporary open concept family room in Salt Lake City with a game room, white walls, carpet, a standard fireplace, a wood fireplace surround, a wall-mounted tv and grey floor.
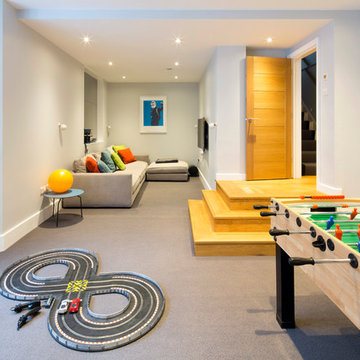
Photography by Agnese Sanvito
Photo of a mid-sized contemporary family room in London with a game room, grey walls, carpet, a wall-mounted tv and grey floor.
Photo of a mid-sized contemporary family room in London with a game room, grey walls, carpet, a wall-mounted tv and grey floor.
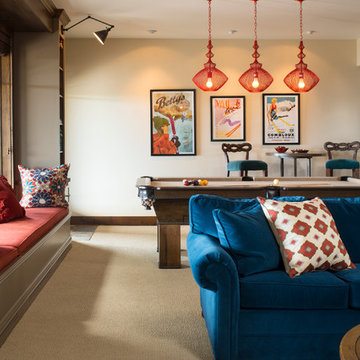
Inspiration for a large country enclosed family room in Denver with a game room, beige walls, carpet and no tv.
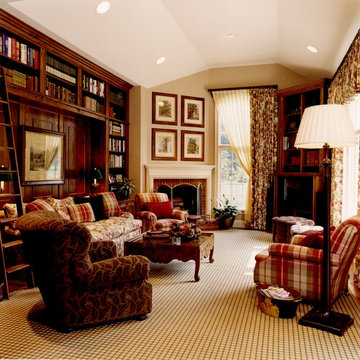
Photo of a mid-sized country enclosed family room in Boston with a game room, beige walls, carpet, a corner fireplace, a brick fireplace surround and a corner tv.
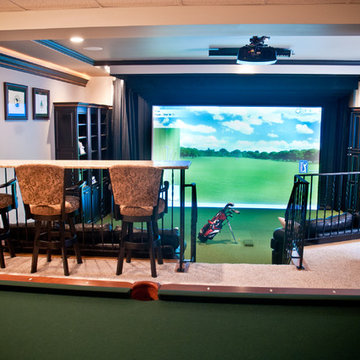
Portraiture Studios, Amy Harnish
Inspiration for a large transitional enclosed family room in Indianapolis with a game room, beige walls, carpet, no fireplace and a built-in media wall.
Inspiration for a large transitional enclosed family room in Indianapolis with a game room, beige walls, carpet, no fireplace and a built-in media wall.

Ben approached us last year with the idea of converting his new triple garage into a golf simulator which he had long wanted but not been able to achieve due to restricted ceiling height. We delivered a turnkey solution which saw the triple garage split into a double garage for the golf simulator and home gym plus a separate single garage complete with racking for storage. The golf simulator itself uses Sports Coach GSX technology and features a two camera system for maximum accuracy. As well as golf, the system also includes a full multi-sport package and F1 racing functionality complete with racing seat. By extending his home network to the garage area, we were also able to programme the golf simulator into his existing Savant system and add beautiful Artcoustic sound to the room. Finally, we programmed the garage doors into Savant for good measure.
Family Room Design Photos with a Game Room and Carpet
1
