Family Room Design Photos with Carpet and a Ribbon Fireplace
Refine by:
Budget
Sort by:Popular Today
81 - 100 of 307 photos
Item 1 of 3
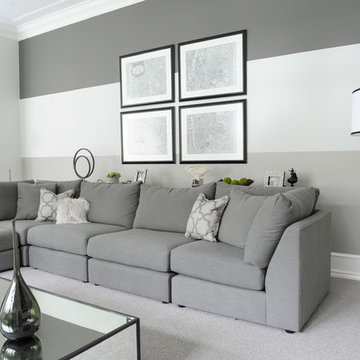
Our clients wanted a refined and sophisticated design concept with a cool and light feel so our aesthetic reflected just that. Using a monochromatic color palette of whites, greys and champagne tones, we created a formal and timeless house that matched the grand and classically inspired architecture. Meticulous attention to detail created a finished home that exudes beauty, formality and in essence, simplicity for our clients to enjoy for generations.
Photography by Tracey Ayton
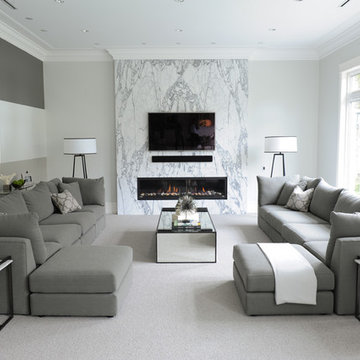
Our clients wanted a refined and sophisticated design concept with a cool and light feel so our aesthetic reflected just that. Using a monochromatic color palette of whites, greys and champagne tones, we created a formal and timeless house that matched the grand and classically inspired architecture. Meticulous attention to detail created a finished home that exudes beauty, formality and in essence, simplicity for our clients to enjoy for generations.
Photography by Tracey Ayton
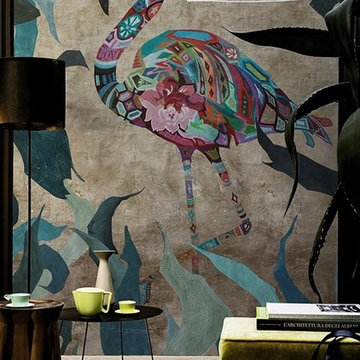
Stylische Tapete von Wall&Deco
Foto: Wall&deco
zu beziehen über verwandlung.net
This is an example of a large eclectic loft-style family room in Cologne with a library, multi-coloured walls, carpet, a ribbon fireplace, a freestanding tv and beige floor.
This is an example of a large eclectic loft-style family room in Cologne with a library, multi-coloured walls, carpet, a ribbon fireplace, a freestanding tv and beige floor.
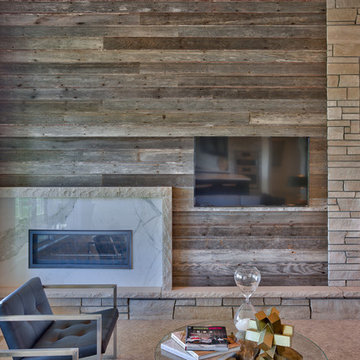
Amoura Productions
Mid-sized country open concept family room in Omaha with white walls, carpet, a wall-mounted tv, a wood fireplace surround and a ribbon fireplace.
Mid-sized country open concept family room in Omaha with white walls, carpet, a wall-mounted tv, a wood fireplace surround and a ribbon fireplace.
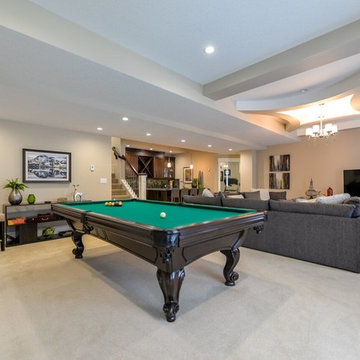
This is an example of a large transitional open concept family room in Calgary with a game room, white walls, carpet, a ribbon fireplace and a stone fireplace surround.
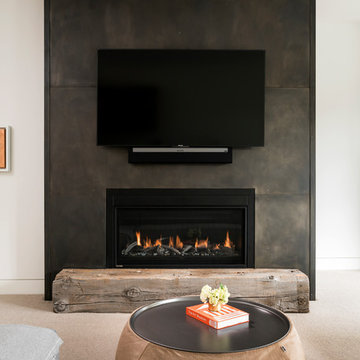
This is an example of a large country open concept family room in Salt Lake City with white walls, carpet, a ribbon fireplace, a metal fireplace surround, a wall-mounted tv and beige floor.
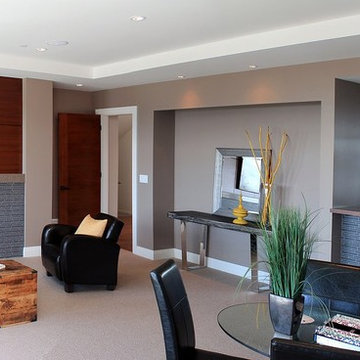
Inspiration for a mid-sized modern open concept family room in Vancouver with a home bar, beige walls, carpet, a ribbon fireplace, a tile fireplace surround and no tv.
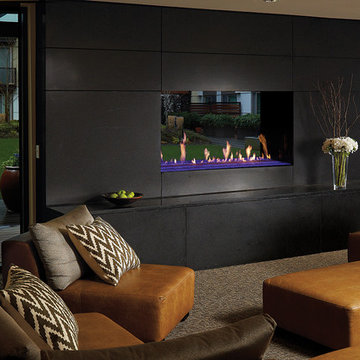
Mid-sized contemporary open concept family room in Chicago with black walls, carpet, a ribbon fireplace, a tile fireplace surround, no tv and brown floor.
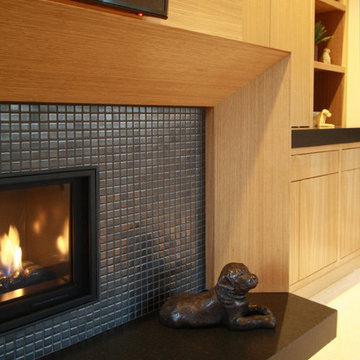
Photo of a contemporary open concept family room in Portland with beige walls, carpet, a ribbon fireplace, a wood fireplace surround and a built-in media wall.
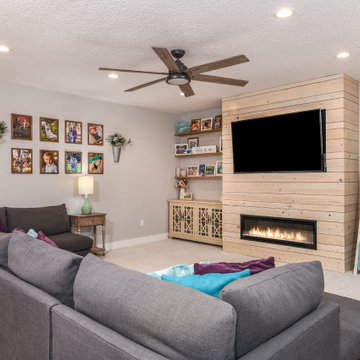
family room with built in electric fireplace
Mid-sized arts and crafts open concept family room in Orlando with grey walls, carpet, a ribbon fireplace, a built-in media wall and beige floor.
Mid-sized arts and crafts open concept family room in Orlando with grey walls, carpet, a ribbon fireplace, a built-in media wall and beige floor.
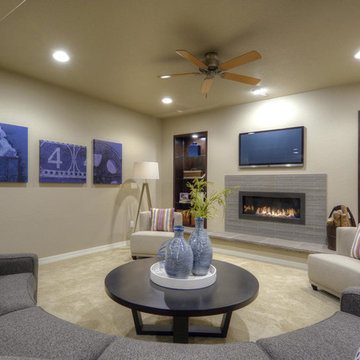
Photo of a large transitional enclosed family room in Denver with grey walls, carpet, a ribbon fireplace, a stone fireplace surround and a wall-mounted tv.
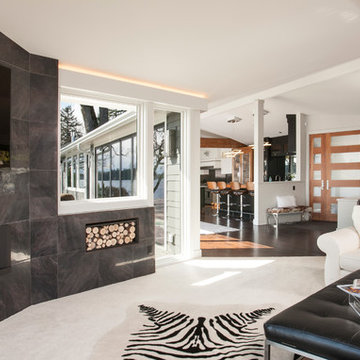
Mid-sized contemporary open concept family room in Orange County with purple walls, carpet, a ribbon fireplace, a metal fireplace surround and a wall-mounted tv.

This penthouse apartment has glorious 270-degree views, and when we engaged to complete the extensive renovation, we knew that this apartment would be a visual masterpiece once finished. So we took inspiration from the colours featuring in many of their art pieces, which we bought into the kitchen colour, soft furnishings and wallpaper. We kept the bathrooms a more muted palette using a pale green on the cabinetry. The MC Lozza dining table, custom-designed wall units and make-up area added uniqueness to this space.
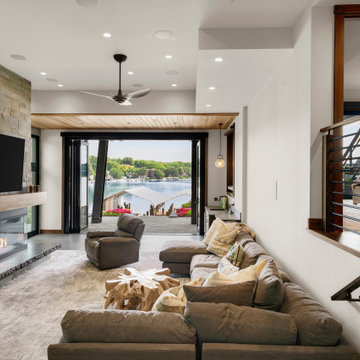
Lower level family room. Includes wet bar, large ribbon fireplace and view with lower deck.
Design ideas for a modern family room in Minneapolis with beige walls, carpet, a ribbon fireplace, a stone fireplace surround, a wall-mounted tv and timber.
Design ideas for a modern family room in Minneapolis with beige walls, carpet, a ribbon fireplace, a stone fireplace surround, a wall-mounted tv and timber.
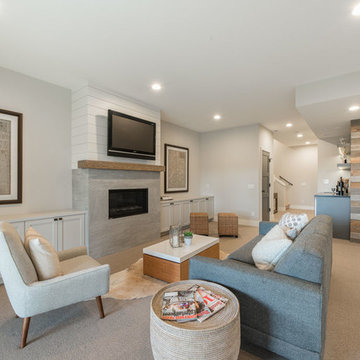
Robert Brittingham|RJN Imaging
Builder: The Thomas Group
Staging: Open House LLC
Photo of a mid-sized contemporary open concept family room in Seattle with a home bar, grey walls, carpet, a ribbon fireplace, a stone fireplace surround, a wall-mounted tv and beige floor.
Photo of a mid-sized contemporary open concept family room in Seattle with a home bar, grey walls, carpet, a ribbon fireplace, a stone fireplace surround, a wall-mounted tv and beige floor.
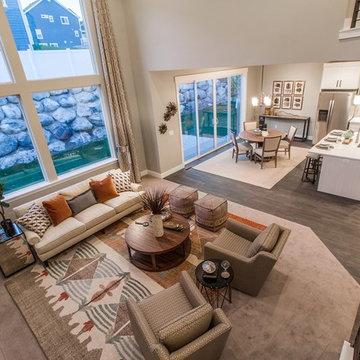
Inspiration for a large traditional open concept family room in Salt Lake City with grey walls, carpet, a ribbon fireplace and no tv.
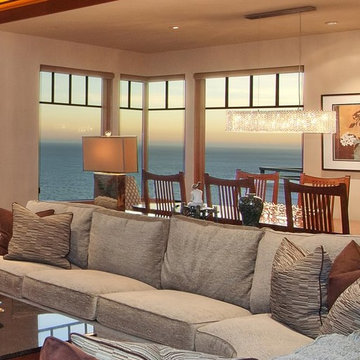
Builder: Carreiro Builders, Inc.
Windows/Doors: Marvin
Exterior: Pebble Gray
Interior: Cherry
Hardware: Ashley Norton, Satin Nickel
Location: Bodega Bay,CA
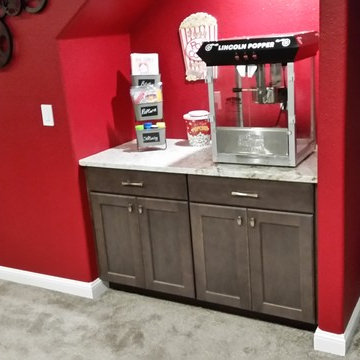
Wexford Door style, Charcoal wood stain. Basement bar,
Wall oven, undermount sink.
Photo of a mid-sized transitional open concept family room in Other with grey walls, carpet, a ribbon fireplace, a stone fireplace surround, a wall-mounted tv and beige floor.
Photo of a mid-sized transitional open concept family room in Other with grey walls, carpet, a ribbon fireplace, a stone fireplace surround, a wall-mounted tv and beige floor.
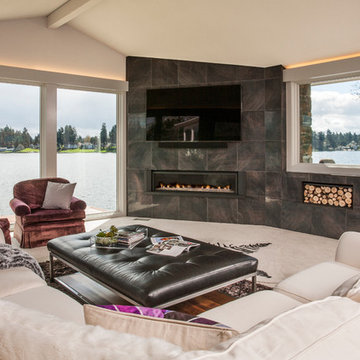
This is an example of a mid-sized contemporary open concept family room in Orange County with purple walls, carpet, a ribbon fireplace, a metal fireplace surround and a wall-mounted tv.
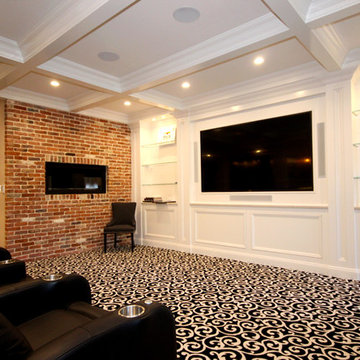
Hot Dogs! Get your Hot Dogs Here! The ultimate Basement makeover for the sports enthusiast family. Where else would you want to watch the Superbowl or World Series? We took this existing Basement, with out adding to the ceiling, expanding or removing any columns and turned it into a transitional sports bar.
Family Room Design Photos with Carpet and a Ribbon Fireplace
5