All Wall Treatments Family Room Design Photos with Carpet
Refine by:
Budget
Sort by:Popular Today
101 - 120 of 343 photos
Item 1 of 3
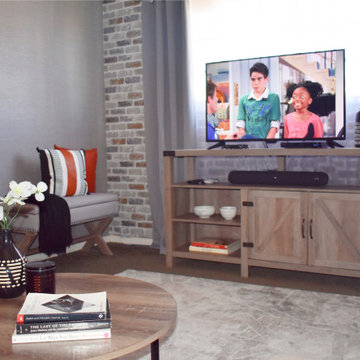
Small/medium sized family room design using a neutral color scheme.
This is an example of a mid-sized country open concept family room in Los Angeles with a home bar, grey walls, carpet, a freestanding tv, grey floor, vaulted and wallpaper.
This is an example of a mid-sized country open concept family room in Los Angeles with a home bar, grey walls, carpet, a freestanding tv, grey floor, vaulted and wallpaper.
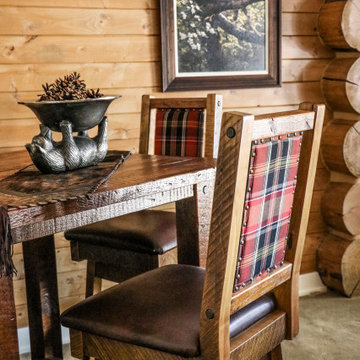
Reclaimed barnwood pub table with rough-sawn maple barstools upholstered with plaid and leather seats.
Design ideas for a mid-sized country enclosed family room in Other with a game room, brown walls, carpet, beige floor and wood walls.
Design ideas for a mid-sized country enclosed family room in Other with a game room, brown walls, carpet, beige floor and wood walls.
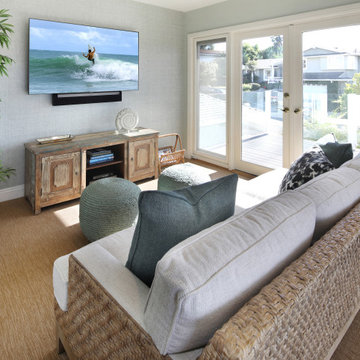
A very outdated layout and furniture left this prominent view space in our client's home ignored & dark. Updating the furniture to reflect their style and brining function to the layout brought harmony to their home and created a space that they celebrate and utilize daily.
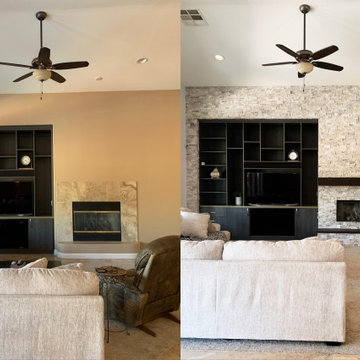
Design is often more about architecture than it is about decor. We focused heavily on embellishing and highlighting the client's fantastic architectural details in the living spaces, which were widely open and connected by a long Foyer Hallway with incredible arches and tall ceilings. We used natural materials such as light silver limestone plaster and paint, added rustic stained wood to the columns, arches and pilasters, and added textural ledgestone to focal walls. We also added new chandeliers with crystal and mercury glass for a modern nudge to a more transitional envelope. The contrast of light stained shelves and custom wood barn door completed the refurbished Foyer Hallway.
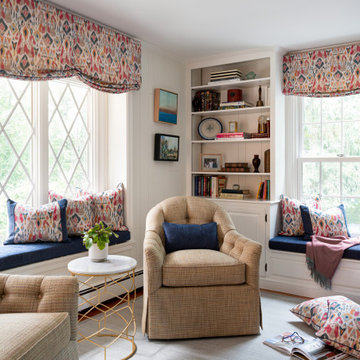
Inspiration for a family room in Boston with white walls, carpet, grey floor and panelled walls.
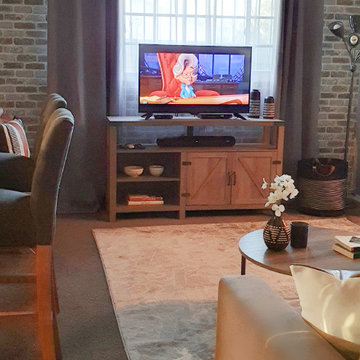
Photo of a mid-sized modern open concept family room in Los Angeles with a home bar, carpet, a brick fireplace surround, a freestanding tv, vaulted and brick walls.
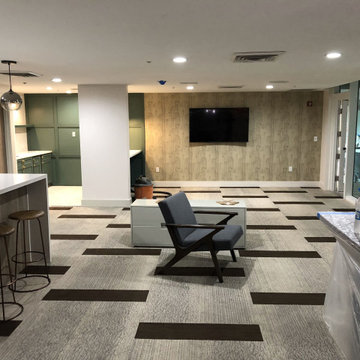
Photo of a mid-sized modern loft-style family room in Miami with a game room, multi-coloured walls, carpet, no fireplace, a wall-mounted tv, multi-coloured floor and wallpaper.
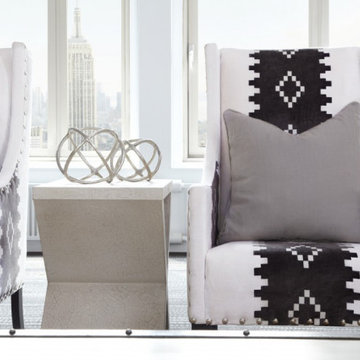
White and bright always looks stunning, especially in this large open space where the city sun comes pouring in through the windows.
The bold pattern and nailhead detailing of the chair make it statement pieces.
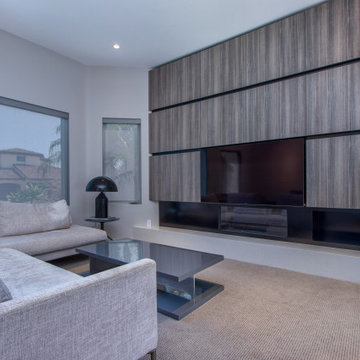
Design ideas for a mid-sized contemporary family room in San Diego with grey walls, carpet, a ribbon fireplace, a metal fireplace surround, a built-in media wall and panelled walls.
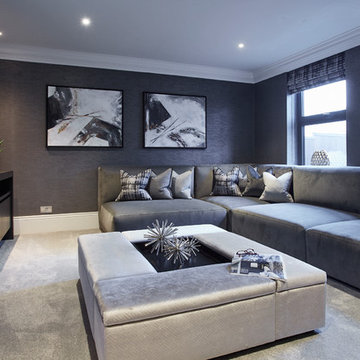
Inspiration for a mid-sized contemporary enclosed family room in Cheshire with grey walls, carpet, a wall-mounted tv, grey floor and wallpaper.
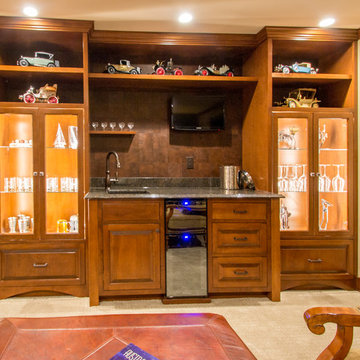
Project by Wiles Design Group. Their Cedar Rapids-based design studio serves the entire Midwest, including Iowa City, Dubuque, Davenport, and Waterloo, as well as North Missouri and St. Louis.
For more about Wiles Design Group, see here: https://wilesdesigngroup.com/
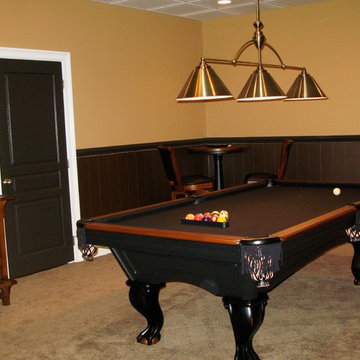
A basement, transformed Leather, French nail heads, and a rich paint, add texture and warmth to this very large basement room. The homeowners wanted a Billiards room, but didn't know where to begin.
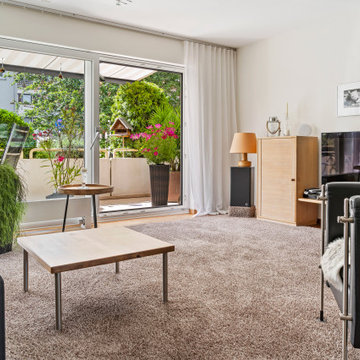
Auf der anderen Seite des Wohnbereichs schliesst der helle, lichte Balkon mit wunderschöner Grünbepflanzung an. Auch hier mussten Parkett, Teppich und der Fliesenbelag aufeinander abgstimmt werden. Die neue moderne und bequeme Ledercouch und der vorhandene Sessel laden Platz zu nehmen und alles Neue zu genießen
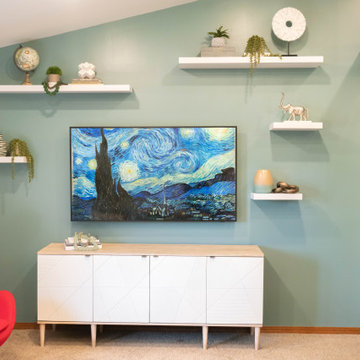
Designer: Fernanda Edwards
Mid-sized contemporary open concept family room in Other with blue walls, carpet, beige floor and wallpaper.
Mid-sized contemporary open concept family room in Other with blue walls, carpet, beige floor and wallpaper.
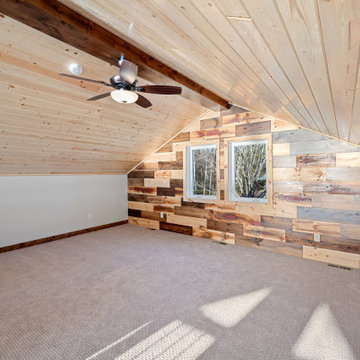
Inspiration for a contemporary loft-style family room in Minneapolis with multi-coloured walls, carpet, beige floor, exposed beam and wood walls.
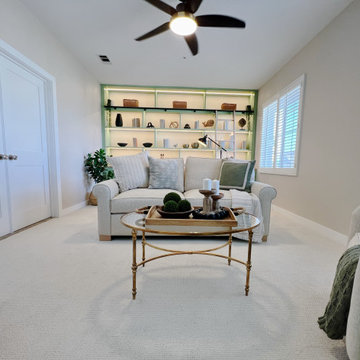
Built-in shelving and lower cabinetry finished in a light green finish. Featuring a rolling library ladder and dimmable LED shelf lighting. The sofa and chairs are custom made in a durable performance fabric
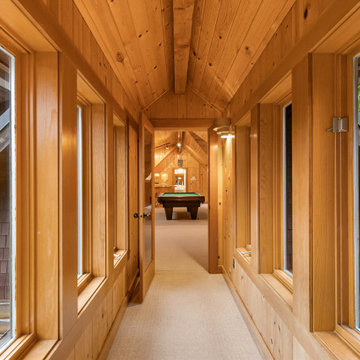
Design ideas for an expansive country family room in Seattle with a game room, carpet, beige floor, wood and wood walls.
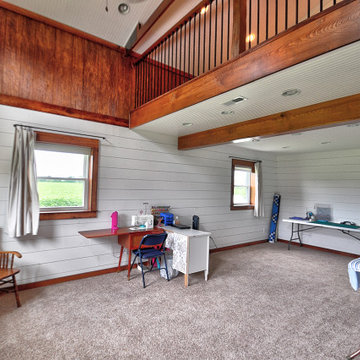
This Lafayette family approached Riverside Construction ready to transform their pole barn into a multi-functional living space that featured a full kitchen, bathroom, home office and sewing room.
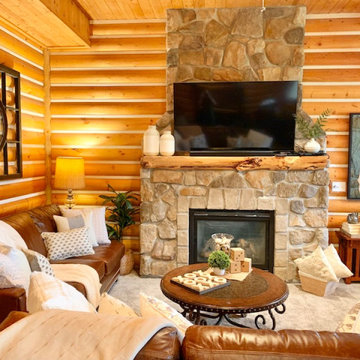
Photo of a large country enclosed family room in Salt Lake City with carpet, a standard fireplace, a stone fireplace surround, brown floor, wood and wood walls.
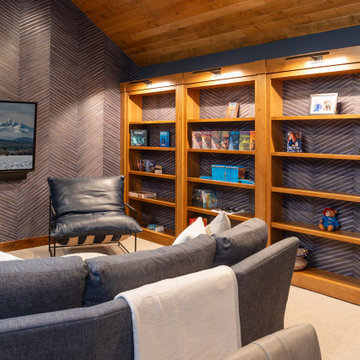
Family Room with a secret door in a bookshelf to access a bunk room.
This is an example of a large arts and crafts open concept family room in Other with a library, blue walls, carpet, a wall-mounted tv, beige floor, wood and wallpaper.
This is an example of a large arts and crafts open concept family room in Other with a library, blue walls, carpet, a wall-mounted tv, beige floor, wood and wallpaper.
All Wall Treatments Family Room Design Photos with Carpet
6