Family Room Design Photos with Ceramic Floors and a Concealed TV
Refine by:
Budget
Sort by:Popular Today
1 - 20 of 99 photos
Item 1 of 3
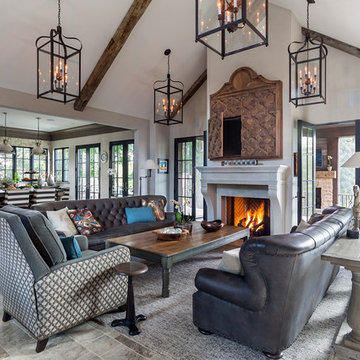
Mid-sized transitional open concept family room in Minneapolis with white walls, a standard fireplace, a concealed tv, ceramic floors, a stone fireplace surround and grey floor.
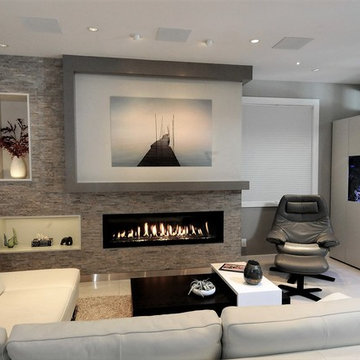
Design ideas for a mid-sized contemporary family room in Vancouver with grey walls, ceramic floors, a ribbon fireplace, a stone fireplace surround, a concealed tv and white floor.

Dieses moderne Penthaus, das durch seine großzügigen Glasfassaden und weiten Terrassen den Rhein überblickt, beherbergt sehr gebildete, nett gebliebene und stilsichere Menschen und ist eines unserer beliebtesten Projekte.
Das Design dieses Penthauses stellt eine Mischung von minimalistischer Architektur und persönlichen Kunstwerken dar, die auf Reisen gesammelt wurden. So wurde eine harmonische Synergie von Funktionalität und Ästhetik erreicht, die diesem kompakten Raum seine Energie und Ausstrahlung verleiht!
Bei dem Konzept haben wir uns auf Lösungen konzentriert, die den Stauraum im Verborgenen halten und nahezu vollständig auf Türen verzichtet.
Der Durchgang zum Schlafzimmer ist mit vom Boden bis zur Decke reichenden, getäfelten Schränken ausgestattet, darunter 2 versteckte Soft-Close-Türen zu den Badezimmern. Türgriffe sind nicht Teil dieses Designs und das funktioniert perfekt!
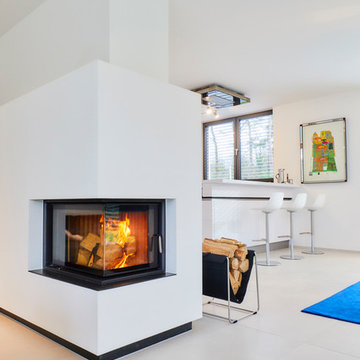
Das offene Wohnzimmer mit verschiedenen Sitzbereichen am Kamin oder direkt mit Blick in den Garten bietet viel Platz um Ruhe zu finden. Der Speicherkamin ist in der Gebäudemitte platziert, damit die Wärme den ganzen Tag in alle Richtungen strahlen kann. Der Ausblick in den Garten ist ohne Hindernisse möglich und kann Ebenerdig erreicht werden.
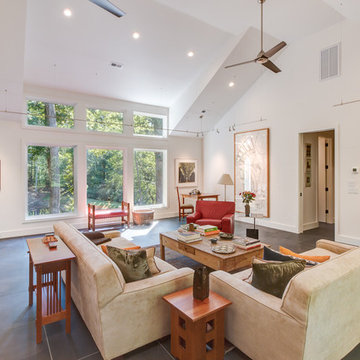
Custom Shelving with lighting
Inspiration for a large modern enclosed family room in Raleigh with a library, white walls, ceramic floors, a concealed tv and black floor.
Inspiration for a large modern enclosed family room in Raleigh with a library, white walls, ceramic floors, a concealed tv and black floor.
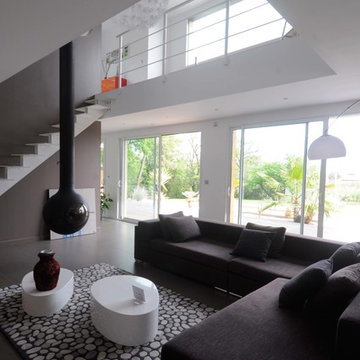
Salon ouvert sur mezzanine, avec cheminée suspendue de chez Focus.
Escalier réalisé sur mesure en acier blanc mat.
©Samuel Fricaud
Inspiration for a mid-sized contemporary loft-style family room in Montpellier with a library, white walls, ceramic floors, a hanging fireplace, a metal fireplace surround, a concealed tv and brown floor.
Inspiration for a mid-sized contemporary loft-style family room in Montpellier with a library, white walls, ceramic floors, a hanging fireplace, a metal fireplace surround, a concealed tv and brown floor.
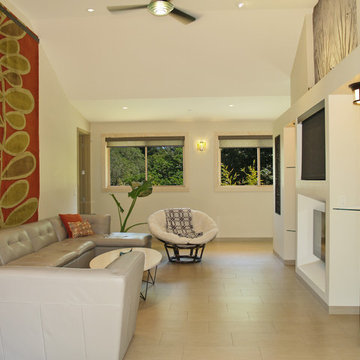
This inviting space is great for a family movie night, a card game or lounging. The TV is hidden behind a screen that can be operated by a remote. The fireplace is electric, and can be light only, fire without heat or with heat. There are 6 floating glass shelves in the alcoves, and dimmable lights. The wall art is an Angela Adams rug that is hung with a custom wall mount metal piece.
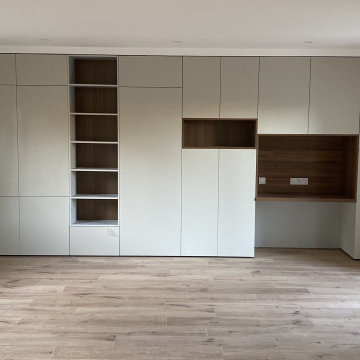
L'entièreté du mur a été aménager. A gauche un meuble TV (dans les portes de placard) avec des rangements et sur la droite l'espace télétravail.
Design ideas for a large family room in Lyon with a library, white walls, ceramic floors, no fireplace and a concealed tv.
Design ideas for a large family room in Lyon with a library, white walls, ceramic floors, no fireplace and a concealed tv.
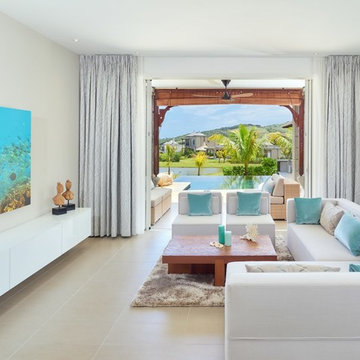
Aussenpool, Stehlampe / Floor Lamp New Nature von Artemide, Sofa Chess von Brühl, Sofatisch Lowtide 3 von Linteloo, Stoff Kissen von Roda, Gardinen LeLièvre, Bild: Simon Fuller, Mauritius
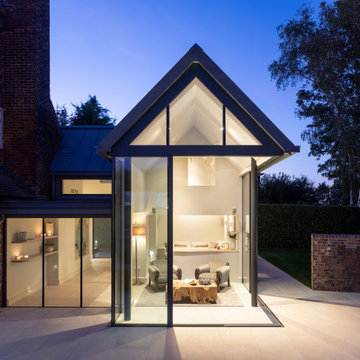
A stunning 16th Century listed Queen Anne Manor House with contemporary Sky-Frame extension which features stunning Janey Butler Interiors design and style throughout. The fabulous contemporary zinc and glass extension with its 3 metre high sliding Sky-Frame windows allows for incredible views across the newly created garden towards the newly built Oak and Glass Gym & Garage building. When fully open the space achieves incredible indoor-outdoor contemporary living. A wonderful project designed, built and completed by Riba Llama Architects & Janey Butler Interiors of the Llama Group of Design companies.
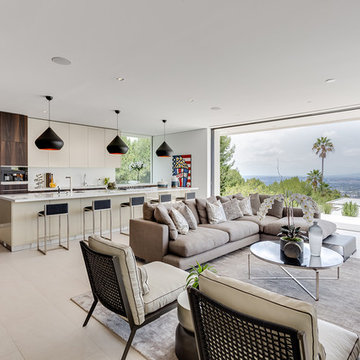
Project Type: Interior & Cabinetry Design
Year Designed: 2016
Location: Beverly Hills, California, USA
Size: 7,500 square feet
Construction Budget: $5,000,000
Status: Built
CREDITS:
Designer of Interior Built-In Work: Archillusion Design, MEF Inc, LA Modern Kitchen.
Architect: X-Ten Architecture
Interior Cabinets: Miton Kitchens Italy, LA Modern Kitchen
Photographer: Katya Grozovskaya
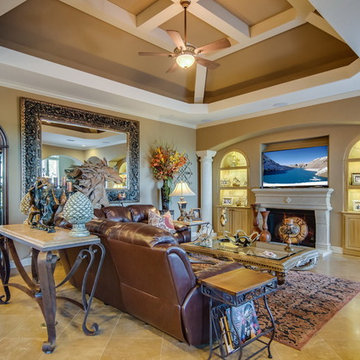
Inspiration for a large mediterranean open concept family room in Austin with beige walls, ceramic floors, a standard fireplace, a concrete fireplace surround and a concealed tv.
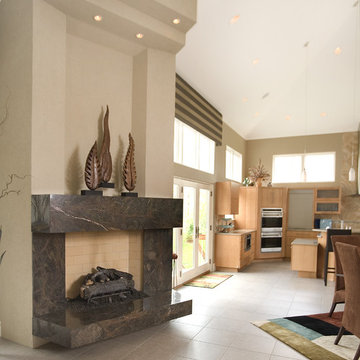
Photo of an expansive contemporary open concept family room in Other with a home bar, beige walls, ceramic floors, a standard fireplace, a stone fireplace surround, a concealed tv and beige floor.
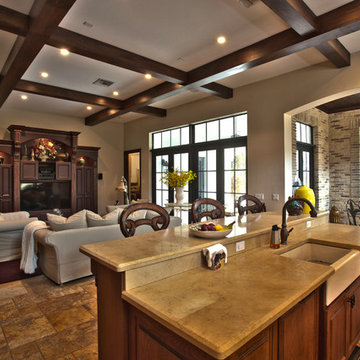
Yale Gurney Photography
Large country open concept family room in Miami with a library, beige walls, ceramic floors and a concealed tv.
Large country open concept family room in Miami with a library, beige walls, ceramic floors and a concealed tv.
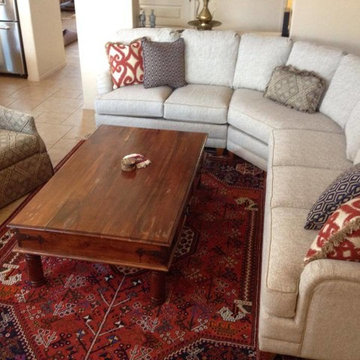
Design ideas for a mid-sized mediterranean open concept family room in Phoenix with beige walls, ceramic floors, a corner fireplace, a plaster fireplace surround and a concealed tv.
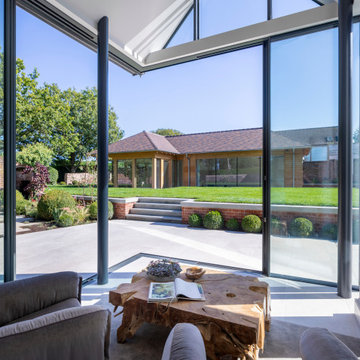
A stunning 16th Century listed Queen Anne Manor House with contemporary Sky-Frame extension which features stunning Janey Butler Interiors design and style throughout. The fabulous contemporary zinc and glass extension with its 3 metre high sliding Sky-Frame windows allows for incredible views across the newly created garden towards the newly built Oak and Glass Gym & Garage building. When fully open the space achieves incredible indoor-outdoor contemporary living. A wonderful project designed, built and completed by Riba Llama Architects & Janey Butler Interiors of the Llama Group of Design companies.
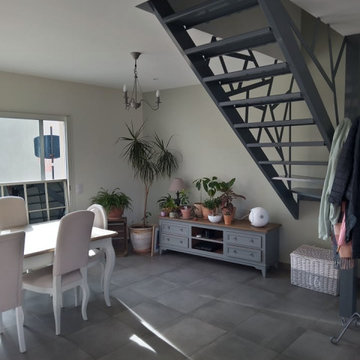
Un vert d'eau pour apporter de la fraîcheur, du bien-être et "adoucir" cet escalier proéminent .
Teinte : Mizzle de chez Farrow&Ball
Et un peintre méticuleux et de qualité !
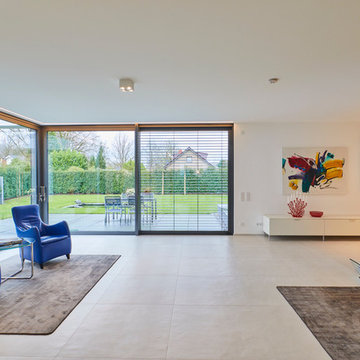
Das offene Wohnzimmer mit verschiedenen Sitzbereichen am Kamin oder direkt mit Blick in den Garten bietet viel Platz um Ruhe zu finden. Der Speicherkamin ist in der Gebäudemitte platziert, damit die Wärme den ganzen Tag in alle Richtungen strahlen kann. Der Ausblick in den Garten ist ohne Hindernisse möglich und kann Ebenerdig erreicht werden.
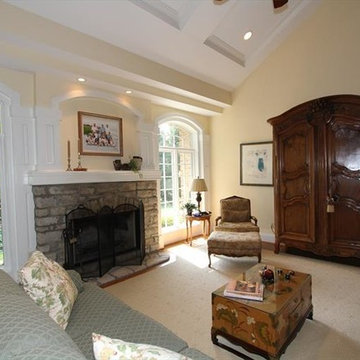
Large open room with soaring ceilings, custom woodwork, stone woodburning fireplace, arched windows, hardwood and carpeted floors. All open to the kitchen and hearth room.
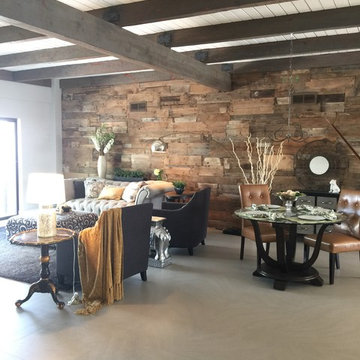
jodi johnson
Photo of a mid-sized contemporary open concept family room in Phoenix with grey walls, ceramic floors, a corner fireplace and a concealed tv.
Photo of a mid-sized contemporary open concept family room in Phoenix with grey walls, ceramic floors, a corner fireplace and a concealed tv.
Family Room Design Photos with Ceramic Floors and a Concealed TV
1