Family Room Design Photos with Ceramic Floors and a Ribbon Fireplace
Refine by:
Budget
Sort by:Popular Today
1 - 20 of 201 photos
Item 1 of 3
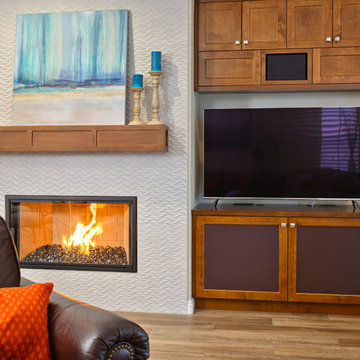
CairnsCraft Design & Remodel transformed this dated kitchen into a bright modern space with abundant counter prep areas and easy access. We did this by removing the existing pantry. We created storage on both sides of the island by installing brand new custom cabinets. We remodeled the existing fireplace with new tile, a custom mantel, and fireplace box.
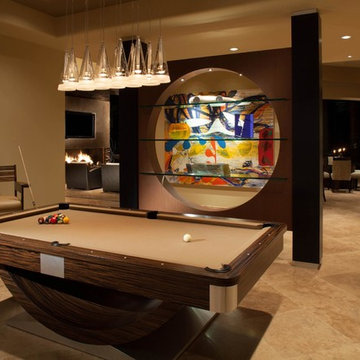
Inspiration for a mid-sized contemporary open concept family room in Los Angeles with a game room, beige walls, ceramic floors, a ribbon fireplace, a concrete fireplace surround, a wall-mounted tv and beige floor.
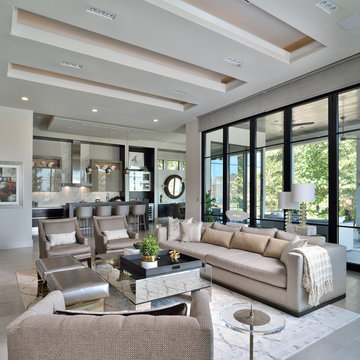
These doors were provided by Jon Long of NewLuxe Bath Glass. To know more, see this link: https://www.houzz.com/pro/mirrorcleframeshouston/mirrorcle-frames-houston
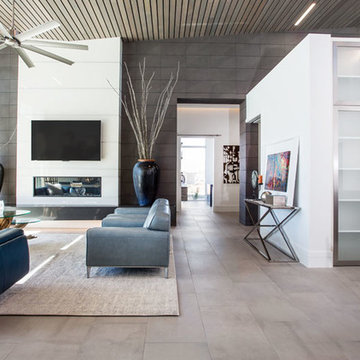
The Hive
Custom Home Built by Markay Johnson Construction Designer: Ashley Johnson & Gregory Abbott
Photographer: Scot Zimmerman
Southern Utah Parade of Homes

Photo of a large contemporary open concept family room in Other with white walls, ceramic floors, a ribbon fireplace, a built-in media wall and white floor.
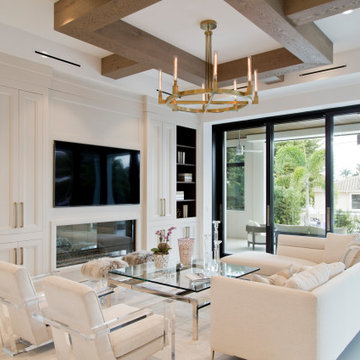
Large beach style open concept family room in Miami with white walls, ceramic floors, a ribbon fireplace, a wood fireplace surround, a wall-mounted tv, white floor and exposed beam.
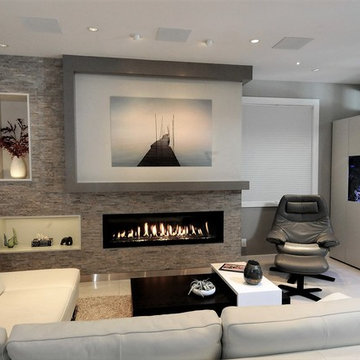
Design ideas for a mid-sized contemporary family room in Vancouver with grey walls, ceramic floors, a ribbon fireplace, a stone fireplace surround, a concealed tv and white floor.
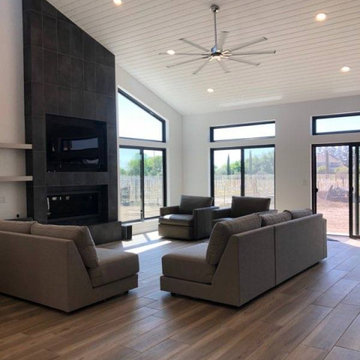
Design ideas for a large contemporary open concept family room in Sacramento with white walls, ceramic floors, a ribbon fireplace, a tile fireplace surround, a wall-mounted tv, grey floor and vaulted.
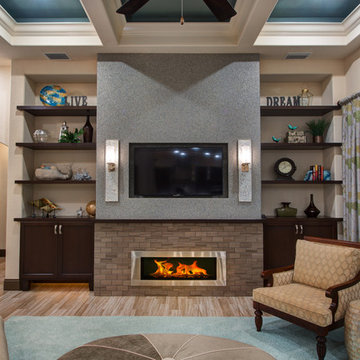
Design ideas for a mid-sized transitional enclosed family room in Miami with brown walls, ceramic floors, a ribbon fireplace, a stone fireplace surround, a wall-mounted tv and brown floor.
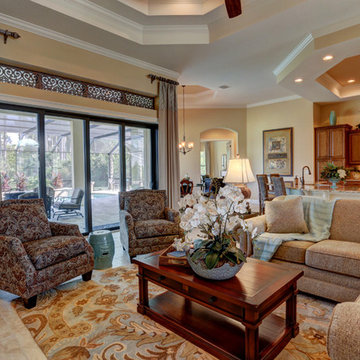
Design ideas for a large transitional open concept family room in Orlando with yellow walls, ceramic floors, a wall-mounted tv, a ribbon fireplace, a tile fireplace surround and beige floor.
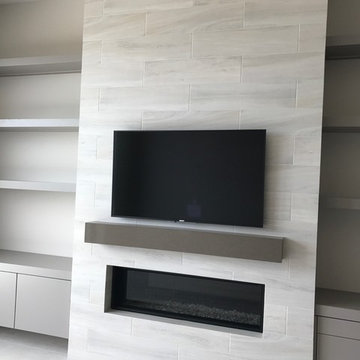
Hearth & Home Specialties, Inc
Mid-sized contemporary enclosed family room in Las Vegas with white walls, ceramic floors, a ribbon fireplace, a tile fireplace surround and grey floor.
Mid-sized contemporary enclosed family room in Las Vegas with white walls, ceramic floors, a ribbon fireplace, a tile fireplace surround and grey floor.
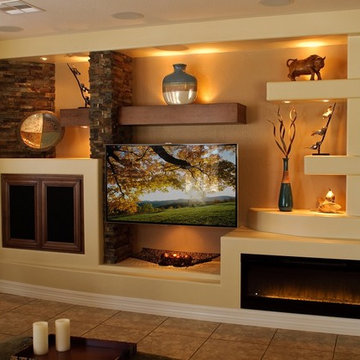
This custom media wall is accented with natural stone, real wood cabinetry and box beams, and an electric fireplace
Inspiration for a large contemporary open concept family room in Phoenix with brown walls, ceramic floors, a ribbon fireplace, a wall-mounted tv and beige floor.
Inspiration for a large contemporary open concept family room in Phoenix with brown walls, ceramic floors, a ribbon fireplace, a wall-mounted tv and beige floor.

Gorgeous modern single family home with magnificent views.
Inspiration for a mid-sized contemporary open concept family room in Cincinnati with multi-coloured walls, ceramic floors, a ribbon fireplace, a metal fireplace surround, a wall-mounted tv, beige floor and wood.
Inspiration for a mid-sized contemporary open concept family room in Cincinnati with multi-coloured walls, ceramic floors, a ribbon fireplace, a metal fireplace surround, a wall-mounted tv, beige floor and wood.
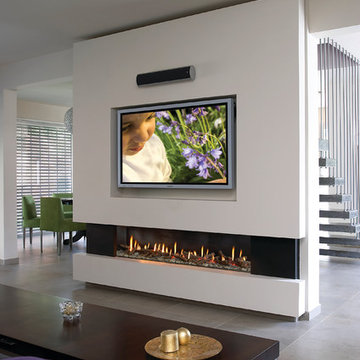
The Ortal Clear 150 Fireplace is perfect for smaller spaces and blends well into any contemporary décor.
Design ideas for a contemporary family room in Denver with white walls, ceramic floors, a ribbon fireplace, a plaster fireplace surround and a wall-mounted tv.
Design ideas for a contemporary family room in Denver with white walls, ceramic floors, a ribbon fireplace, a plaster fireplace surround and a wall-mounted tv.
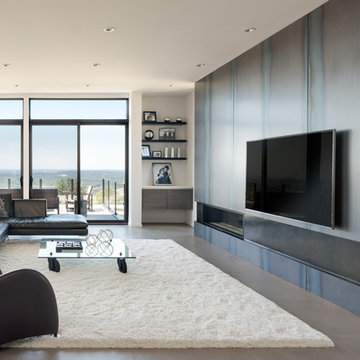
Andrew Pogue Photography
This is an example of a large contemporary open concept family room in Seattle with ceramic floors, a ribbon fireplace, a metal fireplace surround, a wall-mounted tv, multi-coloured walls and grey floor.
This is an example of a large contemporary open concept family room in Seattle with ceramic floors, a ribbon fireplace, a metal fireplace surround, a wall-mounted tv, multi-coloured walls and grey floor.
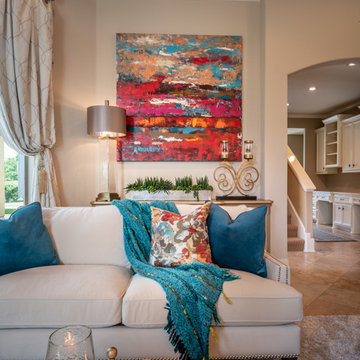
Simple yet complex. This space needed seating and a sense of direction. Light airy textures flanked by bold cool colors allow for the outdoors to play a part in the custom interior design. Various curves in the furniture add character without obstructing the view of the fireplace, TV and exterior. This space calls for a netflix afternoon or a great gathering of friends!
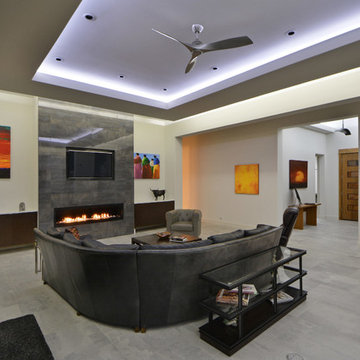
Twist Tours
Inspiration for a large modern open concept family room in Austin with white walls, a ribbon fireplace, a tile fireplace surround, a built-in media wall, ceramic floors and white floor.
Inspiration for a large modern open concept family room in Austin with white walls, a ribbon fireplace, a tile fireplace surround, a built-in media wall, ceramic floors and white floor.

When it came to improving the design and functionality of the dry bar, we borrowed space from the adjoining closet beside the fireplace to gain additional square footage. After reframing the portion of the wall, we were able to start bringing the client’s vision to life—adding floating shelves on either side of the fireplace, and an open shelf for liquor and glassware.
The dry bar backsplash features beautiful Carrera and Moonstone Evo Hex tile in polished marble mosaic.
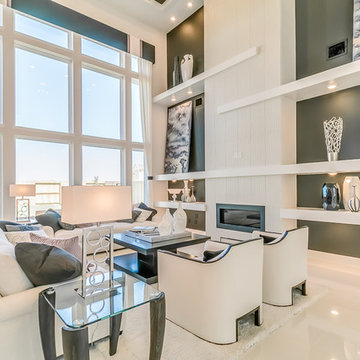
Newmark Homes is attuned to market trends and changing consumer demands. Newmark offers customers award-winning design and construction in homes that incorporate a nationally recognized energy efficiency program and state-of-the-art technology. View all our homes and floorplans www.newmarkhomes.com and experience the NEW mark of Excellence. Photos Credit: Premier Photography
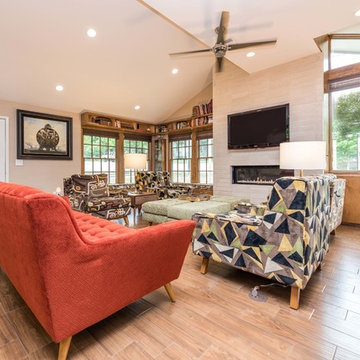
Mid-sized midcentury open concept family room in Austin with beige walls, ceramic floors, a ribbon fireplace, a brick fireplace surround, a wall-mounted tv and brown floor.
Family Room Design Photos with Ceramic Floors and a Ribbon Fireplace
1