Family Room Design Photos with Ceramic Floors and a Standard Fireplace
Refine by:
Budget
Sort by:Popular Today
1 - 20 of 1,247 photos
Item 1 of 3

New Fireplace
Design ideas for a large transitional family room in Orange County with beige walls, ceramic floors, a standard fireplace, a wall-mounted tv and beige floor.
Design ideas for a large transitional family room in Orange County with beige walls, ceramic floors, a standard fireplace, a wall-mounted tv and beige floor.

Open concept family room, dining room
Inspiration for a mid-sized modern open concept family room in Las Vegas with grey walls, ceramic floors, a standard fireplace, a tile fireplace surround, a built-in media wall and grey floor.
Inspiration for a mid-sized modern open concept family room in Las Vegas with grey walls, ceramic floors, a standard fireplace, a tile fireplace surround, a built-in media wall and grey floor.
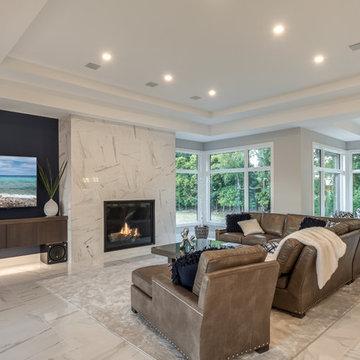
We are absolutely thrilled to share the finished photos of this year's Homearama we were lucky to be apart of thanks to G.A. White Homes. This week we will be sharing the kitchen, pantry, and living area. All of these spaces use Marsh Furniture's Apex door style to create a uniquely clean and modern living space. The Apex door style is very minimal making it the perfect cabinet to showcase statement pieces like a stunning counter top or floating shelves. The muted color palette of whites and grays help the home look even more open and airy.
Designer: Aaron Mauk
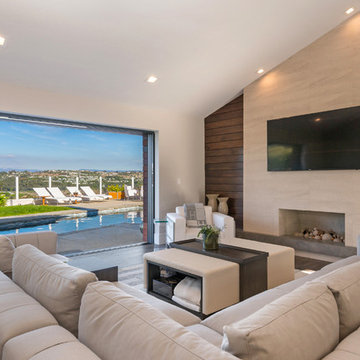
This space was completely redone to reflect an indoor-outdoor living space. The fireplace was a huge change for this room and a new design where we brought in natural materials; solid walnut shiplap wood on the outside, travertine stone and limestone floating hearth. Replaced old sliders with a 12' La Cantina pocketing slider. Furnishings inside were all custom and the outdoor furniture is all Sutherland.
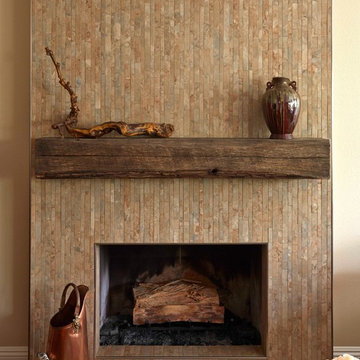
Familu Room Fireplace
Design ideas for a mid-sized transitional open concept family room in Orange County with beige walls, ceramic floors, a standard fireplace, a stone fireplace surround and no tv.
Design ideas for a mid-sized transitional open concept family room in Orange County with beige walls, ceramic floors, a standard fireplace, a stone fireplace surround and no tv.

photo by YOSHITERU BABA
寝室と隣り合わせのファミリールーム
暖炉を焚いて家族でゆったり寛げます。
パーティションには関ヶ原石材の大判タイルを使用。
Inspiration for a scandinavian family room in Tokyo Suburbs with white walls, ceramic floors, a standard fireplace, grey floor, wallpaper and wallpaper.
Inspiration for a scandinavian family room in Tokyo Suburbs with white walls, ceramic floors, a standard fireplace, grey floor, wallpaper and wallpaper.
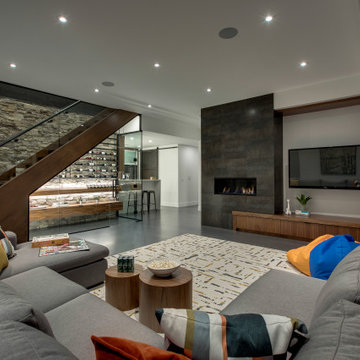
Wood vaulted ceilings, walnut accents, concrete divider wall, glass stair railings, vibia pendant light, Custom TV built-ins, steel finish on fireplace wall, custom concrete fireplace mantel, concrete tile floors, walnut doors, black accents, wool area rug,
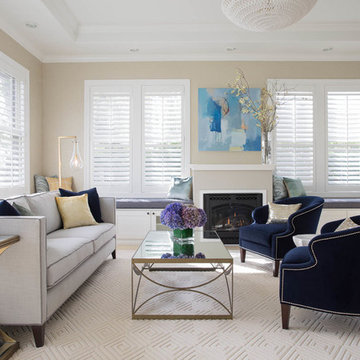
Thomas Kuoh Photography
Design ideas for a large transitional open concept family room in San Francisco with beige walls, a standard fireplace, ceramic floors, a plaster fireplace surround, no tv and beige floor.
Design ideas for a large transitional open concept family room in San Francisco with beige walls, a standard fireplace, ceramic floors, a plaster fireplace surround, no tv and beige floor.
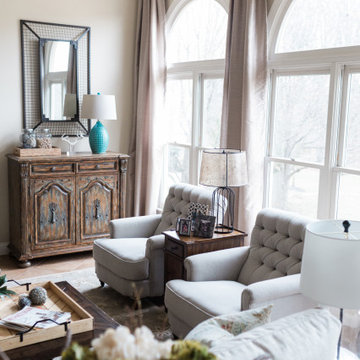
The homeowners recently moved from California and wanted a “modern farmhouse” with lots of metal and aged wood that was timeless, casual and comfortable to match their down-to-Earth, fun-loving personalities. They wanted to enjoy this home themselves and also successfully entertain other business executives on a larger scale. We added furnishings, rugs, lighting and accessories to complete the foyer, living room, family room and a few small updates to the dining room of this new-to-them home.
All interior elements designed and specified by A.HICKMAN Design. Photography by Angela Newton Roy (website: http://angelanewtonroy.com)
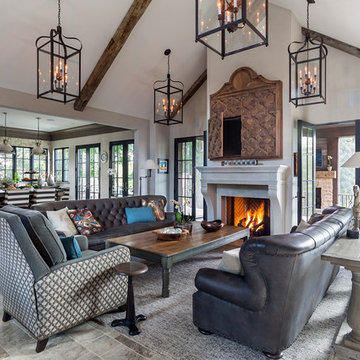
Mid-sized transitional open concept family room in Minneapolis with white walls, a standard fireplace, a concealed tv, ceramic floors, a stone fireplace surround and grey floor.
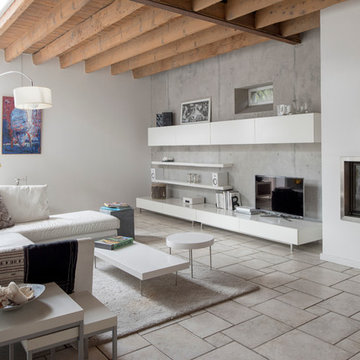
Photo of a mid-sized contemporary family room in Lyon with grey walls, ceramic floors, a standard fireplace and a freestanding tv.
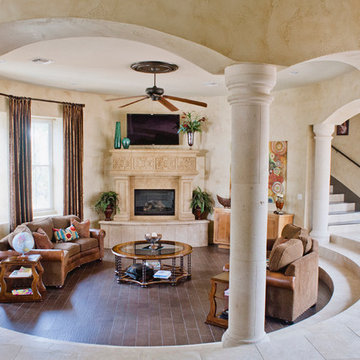
Drive up to practical luxury in this Hill Country Spanish Style home. The home is a classic hacienda architecture layout. It features 5 bedrooms, 2 outdoor living areas, and plenty of land to roam.
Classic materials used include:
Saltillo Tile - also known as terracotta tile, Spanish tile, Mexican tile, or Quarry tile
Cantera Stone - feature in Pinon, Tobacco Brown and Recinto colors
Copper sinks and copper sconce lighting
Travertine Flooring
Cantera Stone tile
Brick Pavers
Photos Provided by
April Mae Creative
aprilmaecreative.com
Tile provided by Rustico Tile and Stone - RusticoTile.com or call (512) 260-9111 / info@rusticotile.com
Construction by MelRay Corporation
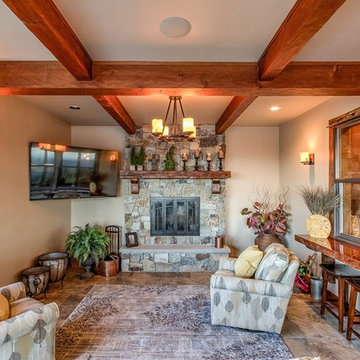
Arrow Timber Framing
9726 NE 302nd St, Battle Ground, WA 98604
(360) 687-1868
Web Site: https://www.arrowtimber.com
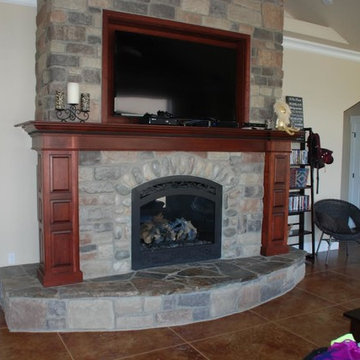
Design ideas for a large traditional open concept family room in Seattle with beige walls, ceramic floors, a standard fireplace, a stone fireplace surround and a wall-mounted tv.
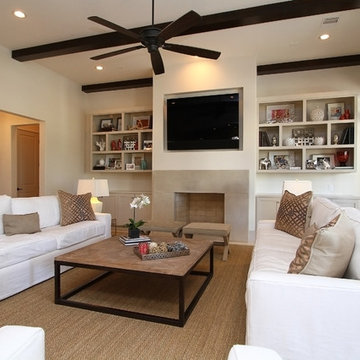
Inspiration for a large transitional open concept family room in Houston with a standard fireplace, a stone fireplace surround, a wall-mounted tv, beige walls, ceramic floors and beige floor.
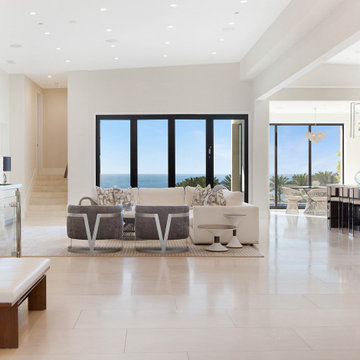
This ocean side home shares a balance between high style and comfortable living. The neutral color palette helps create the open airy feeling with a sectional that hosts plenty of seating, martini tables, black nickel bar stools with an Italian Moreno glass chandelier for the breakfast room overlooking the ocean
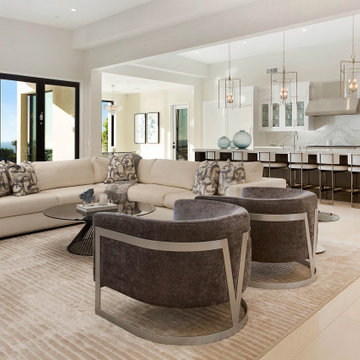
This ocean side home shares a balance between high style and comfortable living. The neutral color palette helps create the open airy feeling with a sectional that hosts plenty of seating, martini tables, black nickel bar stools with an Italian Moreno glass chandelier for the breakfast room overlooking the ocean
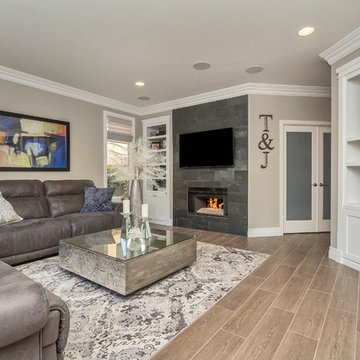
Antis photography, www.antisphotography.com
Inspiration for a large contemporary open concept family room in Sacramento with grey walls, ceramic floors, a standard fireplace, a stone fireplace surround and a wall-mounted tv.
Inspiration for a large contemporary open concept family room in Sacramento with grey walls, ceramic floors, a standard fireplace, a stone fireplace surround and a wall-mounted tv.
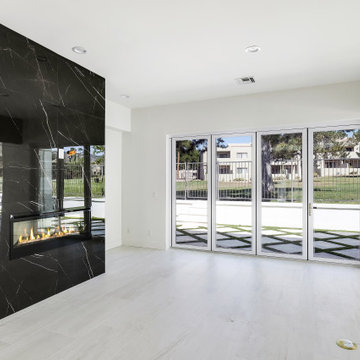
Mid-sized modern open concept family room in Phoenix with white walls, ceramic floors, a standard fireplace, a stone fireplace surround and white floor.
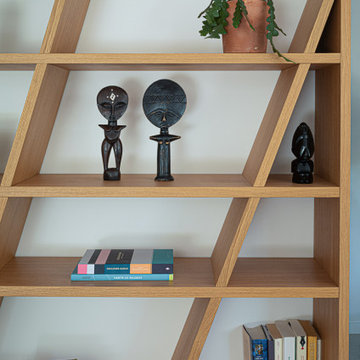
Inspiration for a large beach style open concept family room in Nice with white walls, ceramic floors, a standard fireplace, no tv and beige floor.
Family Room Design Photos with Ceramic Floors and a Standard Fireplace
1