Family Room Design Photos with Ceramic Floors and a Wood Fireplace Surround
Refine by:
Budget
Sort by:Popular Today
1 - 20 of 101 photos
Item 1 of 3
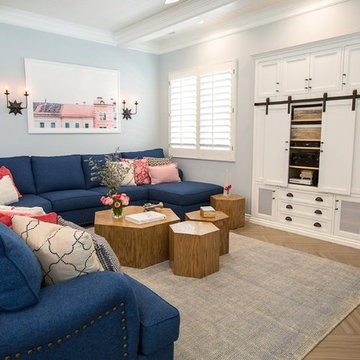
Amy Williams photography
Fun and whimsical family room remodel. This room was custom designed for a family of 7. My client wanted a beautiful but practical space. We added lots of details such as the bead board ceiling, beams and crown molding and carved details on the fireplace.
We designed this custom TV unit to be left open for access to the equipment. The sliding barn doors allow the unit to be closed as an option, but the decorative boxes make it attractive to leave open for easy access.
The hex coffee tables allow for flexibility on movie night ensuring that each family member has a unique space of their own. And for a family of 7 a very large custom made sofa can accommodate everyone. The colorful palette of blues, whites, reds and pinks make this a happy space for the entire family to enjoy. Ceramic tile laid in a herringbone pattern is beautiful and practical for a large family.
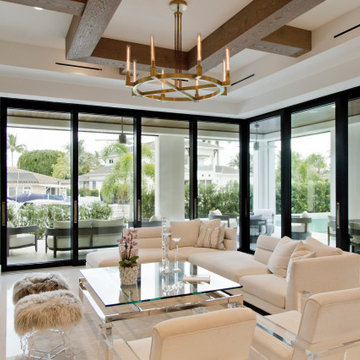
This is an example of a large beach style open concept family room in Miami with white walls, ceramic floors, a ribbon fireplace, a wood fireplace surround, a wall-mounted tv, white floor and exposed beam.
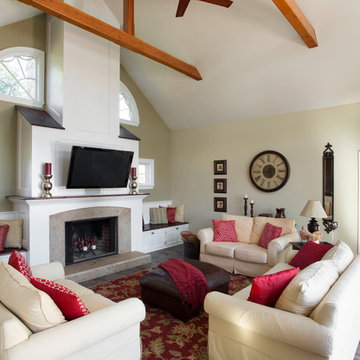
Originally planned as a family room addition with a separate pool cabana, we transformed this Newbury, MA project into a seamlessly integrated indoor/outdoor space perfect for enjoying both daily life and year-round entertaining. An open plan accommodates relaxed room-to-room flow while allowing each space to serve its specific function beautifully. The addition of a bar/card room provides a perfect transition space from the main house while generous and architecturally diverse windows along both sides of the addition provide lots of natural light and create a spacious atmosphere.
Photo Credit: Eric Roth
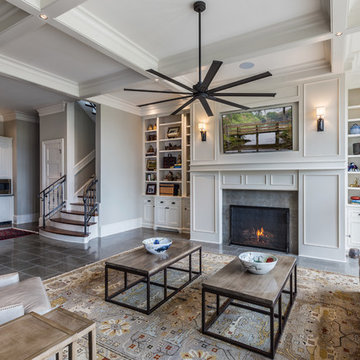
Large traditional open concept family room in Other with grey walls, a standard fireplace, a wood fireplace surround, a built-in media wall and ceramic floors.
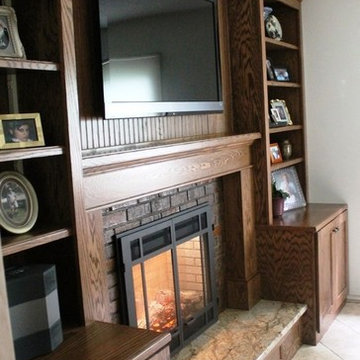
Family Room entertainment wall.
Photo: R Keillor
This is an example of a small traditional open concept family room in Other with brown walls, ceramic floors, a standard fireplace, a wood fireplace surround and a built-in media wall.
This is an example of a small traditional open concept family room in Other with brown walls, ceramic floors, a standard fireplace, a wood fireplace surround and a built-in media wall.
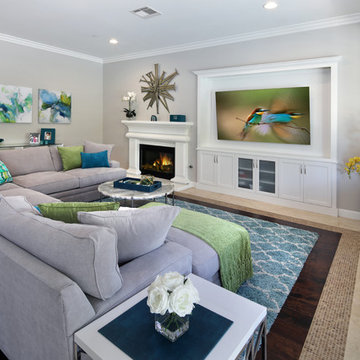
Design ideas for a large transitional open concept family room in Orange County with grey walls, ceramic floors, a standard fireplace, a wood fireplace surround, a wall-mounted tv and beige floor.
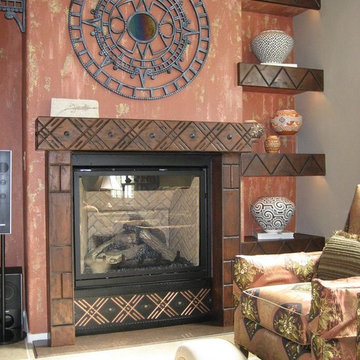
Design ideas for a mid-sized open concept family room in Las Vegas with a standard fireplace, a wood fireplace surround, multi-coloured walls, ceramic floors, no tv and beige floor.
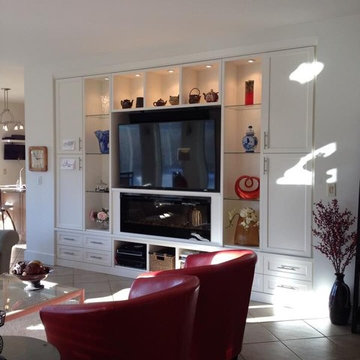
Inspiration for a large transitional open concept family room in Toronto with white walls, ceramic floors, a ribbon fireplace, a wood fireplace surround, a built-in media wall and brown floor.
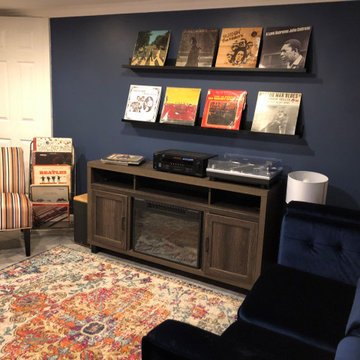
Before we were hired, this basement space was empty and not utilized. Our clients desired an area that felt grown up and they desperately wanted to claim their space. We created a fun hang out space where they could enjoy music, warm up with a new fireplace, and have a drink while the kids were sleeping or catching a movie upstairs.
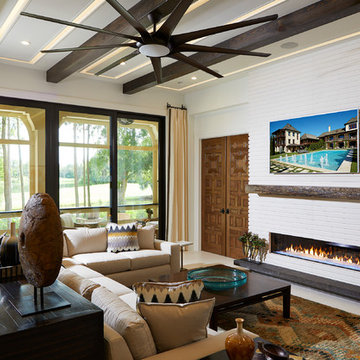
Inspiration for a large enclosed family room in Tampa with white walls, ceramic floors, a ribbon fireplace, a wood fireplace surround, no tv and grey floor.
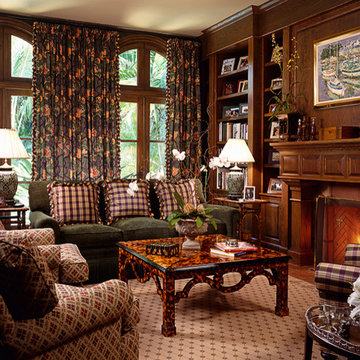
Sargent Photography
Inspiration for an expansive mediterranean enclosed family room in Miami with a library, brown walls, ceramic floors, a standard fireplace, a wood fireplace surround and a built-in media wall.
Inspiration for an expansive mediterranean enclosed family room in Miami with a library, brown walls, ceramic floors, a standard fireplace, a wood fireplace surround and a built-in media wall.
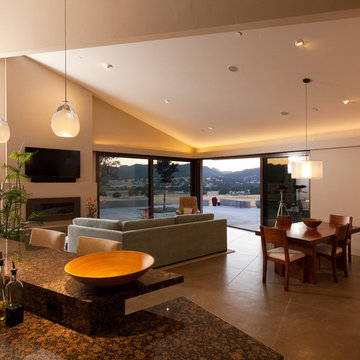
tgb
Inspiration for a mid-sized contemporary open concept family room in San Luis Obispo with beige walls, ceramic floors, a ribbon fireplace, a wood fireplace surround and a wall-mounted tv.
Inspiration for a mid-sized contemporary open concept family room in San Luis Obispo with beige walls, ceramic floors, a ribbon fireplace, a wood fireplace surround and a wall-mounted tv.
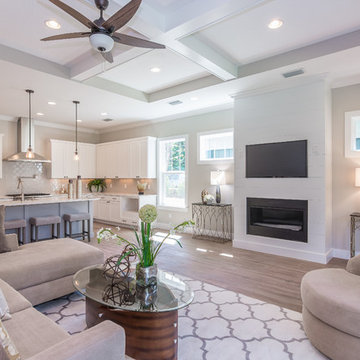
Exposed beams and a ship lap fireplace add to the modern farmhouse feel of the home.
Photography and Staging by Interior Decor by Maggie LLC.
Inspiration for a large country open concept family room in Orlando with beige walls, ceramic floors, a standard fireplace, a wood fireplace surround, a wall-mounted tv and beige floor.
Inspiration for a large country open concept family room in Orlando with beige walls, ceramic floors, a standard fireplace, a wood fireplace surround, a wall-mounted tv and beige floor.
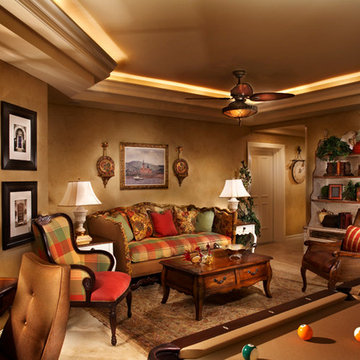
Design ideas for a mid-sized traditional open concept family room in Tampa with beige walls, ceramic floors, a standard fireplace and a wood fireplace surround.
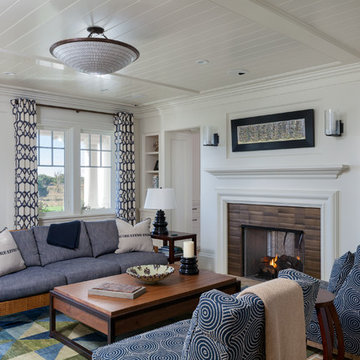
Greg Premru
Inspiration for a large beach style enclosed family room in Boston with white walls, a standard fireplace, a wood fireplace surround and ceramic floors.
Inspiration for a large beach style enclosed family room in Boston with white walls, a standard fireplace, a wood fireplace surround and ceramic floors.
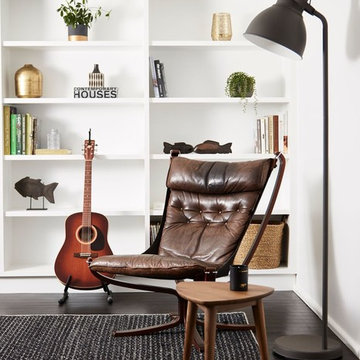
Benito Martin Photography
Photo of a contemporary family room in Sydney with white walls, ceramic floors, a standard fireplace, a wood fireplace surround and grey floor.
Photo of a contemporary family room in Sydney with white walls, ceramic floors, a standard fireplace, a wood fireplace surround and grey floor.
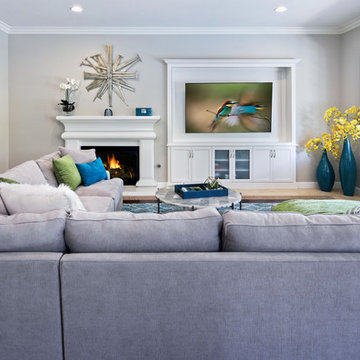
Large transitional open concept family room in Orange County with grey walls, ceramic floors, a standard fireplace, a wood fireplace surround, a wall-mounted tv and beige floor.
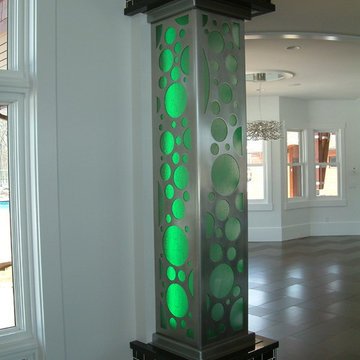
This is an example of an expansive modern open concept family room in Chicago with white walls, ceramic floors, a ribbon fireplace, a wood fireplace surround and a wall-mounted tv.
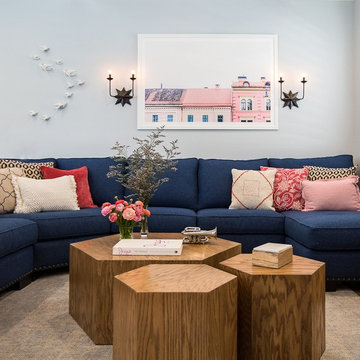
Amy Williams photography
Fun and whimsical family room remodel. This room was custom designed for a family of 7. My client wanted a beautiful but practical space. We added lots of details such as the bead board ceiling, beams and crown molding and carved details on the fireplace.
We designed this custom TV unit to be left open for access to the equipment. The sliding barn doors allow the unit to be closed as an option, but the decorative boxes make it attractive to leave open for easy access.
The hex coffee tables allow for flexibility on movie night ensuring that each family member has a unique space of their own. And for a family of 7 a very large custom made sofa can accommodate everyone. The colorful palette of blues, whites, reds and pinks make this a happy space for the entire family to enjoy. Ceramic tile laid in a herringbone pattern is beautiful and practical for a large family.
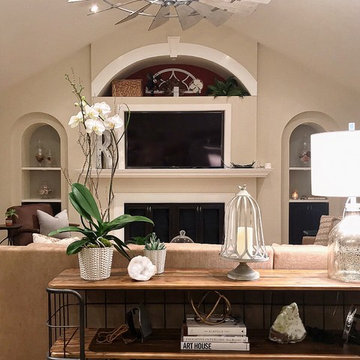
Inspiration for a mid-sized traditional open concept family room in Tampa with beige walls, ceramic floors, a standard fireplace, a wood fireplace surround, a wall-mounted tv and brown floor.
Family Room Design Photos with Ceramic Floors and a Wood Fireplace Surround
1