Family Room Design Photos with Ceramic Floors and Beige Floor
Refine by:
Budget
Sort by:Popular Today
121 - 140 of 1,521 photos
Item 1 of 3
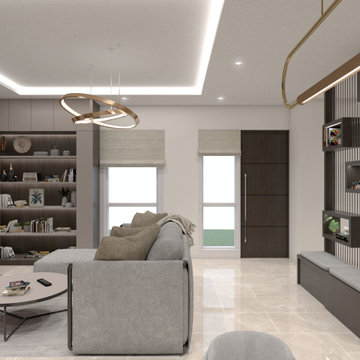
Mid-sized contemporary open concept family room in Other with white walls, ceramic floors, a wall-mounted tv, beige floor, coffered and brick walls.
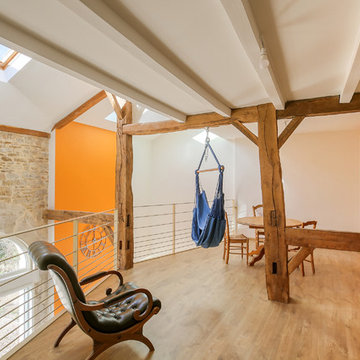
La mezzanine, les poutres ont été conservées, elles apportent beaucoup de cachet à la pièce.
Photo: Maurice Nicolas
Large traditional open concept family room in Lyon with beige walls, ceramic floors and beige floor.
Large traditional open concept family room in Lyon with beige walls, ceramic floors and beige floor.
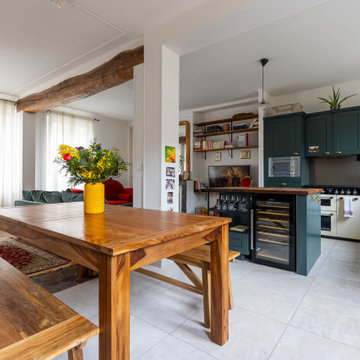
Inspiration for a mid-sized eclectic open concept family room in Paris with white walls, ceramic floors, a standard fireplace, a stone fireplace surround, a wall-mounted tv, beige floor and exposed beam.
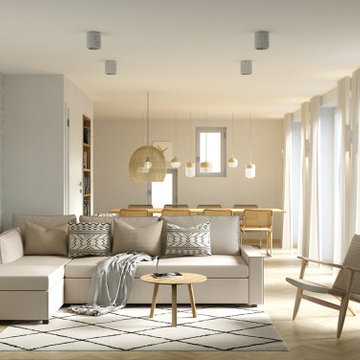
Wohnzimmer Boho
Mid-sized scandinavian open concept family room in Hamburg with beige walls, ceramic floors and beige floor.
Mid-sized scandinavian open concept family room in Hamburg with beige walls, ceramic floors and beige floor.
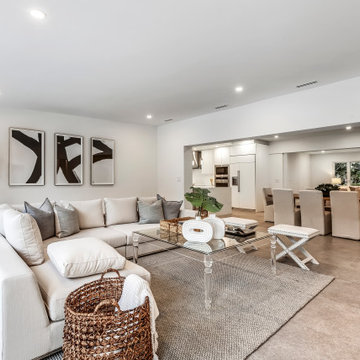
Photo of a large contemporary open concept family room in Miami with white walls, ceramic floors, a wall-mounted tv and beige floor.
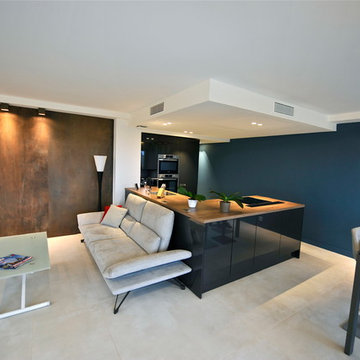
New loock
Large contemporary open concept family room in Nice with white walls, ceramic floors, a wall-mounted tv, beige floor and no fireplace.
Large contemporary open concept family room in Nice with white walls, ceramic floors, a wall-mounted tv, beige floor and no fireplace.
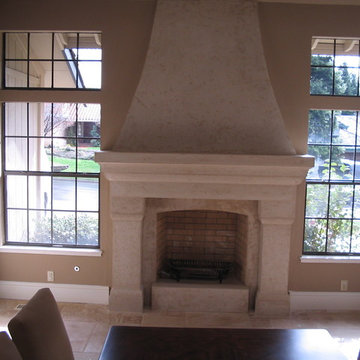
Photo of a mid-sized traditional enclosed family room in San Francisco with beige walls, ceramic floors, a standard fireplace, a stone fireplace surround, no tv and beige floor.
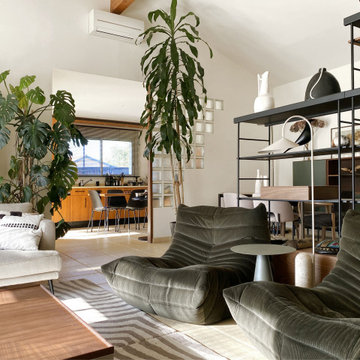
Fauteuils Togo en velours vert
Inspiration for a contemporary open concept family room in Toulouse with white walls, ceramic floors and beige floor.
Inspiration for a contemporary open concept family room in Toulouse with white walls, ceramic floors and beige floor.
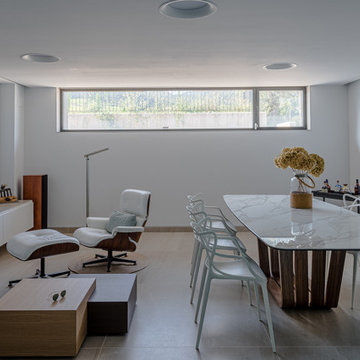
La vivienda está ubicada en el término municipal de Bareyo, en una zona eminentemente rural. El proyecto busca la máxima integración paisajística y medioambiental, debido a su localización y a las características de la arquitectura tradicional de la zona. A ello contribuye la decisión de desarrollar todo el programa en un único volumen rectangular, con su lado estrecho perpendicular a la pendiente del terreno, y de una única planta sobre rasante, la cual queda visualmente semienterrada, y abriendo los espacios a las orientaciones más favorables y protegiéndolos de las más duras.
Además, la materialidad elegida, una base de piedra sólida, los entrepaños cubiertos con paneles de gran formato de piedra negra, y la cubierta a dos aguas, con tejas de pizarra oscura, aportan tonalidades coherentes con el lugar, reflejándose de una manera actualizada.
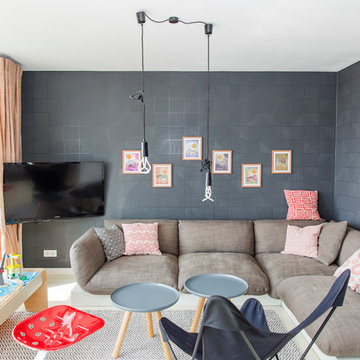
This is an example of a small contemporary open concept family room in Frankfurt with black walls, a wall-mounted tv, ceramic floors, no fireplace and beige floor.
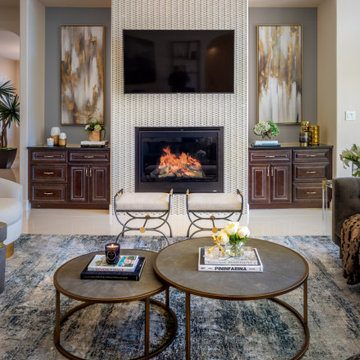
This is an example of a large modern open concept family room in Houston with beige walls, ceramic floors, a standard fireplace, a tile fireplace surround, a wall-mounted tv, beige floor and vaulted.
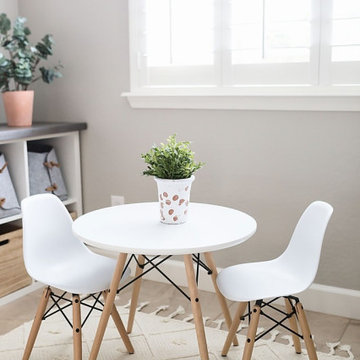
Inspiration for a small contemporary enclosed family room in Phoenix with grey walls, ceramic floors, a wall-mounted tv and beige floor.
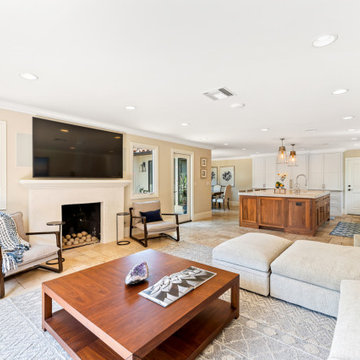
This home had a kitchen that wasn’t meeting the family’s needs, nor did it fit with the coastal Mediterranean theme throughout the rest of the house. The goals for this remodel were to create more storage space and add natural light. The biggest item on the wish list was a larger kitchen island that could fit a family of four. They also wished for the backyard to transform from an unsightly mess that the clients rarely used to a beautiful oasis with function and style.
One design challenge was incorporating the client’s desire for a white kitchen with the warm tones of the travertine flooring. The rich walnut tone in the island cabinetry helped to tie in the tile flooring. This added contrast, warmth, and cohesiveness to the overall design and complemented the transitional coastal theme in the adjacent spaces. Rooms alight with sunshine, sheathed in soft, watery hues are indicative of coastal decorating. A few essential style elements will conjure the coastal look with its casual beach attitude and renewing seaside energy, even if the shoreline is only in your mind's eye.
By adding two new windows, all-white cabinets, and light quartzite countertops, the kitchen is now open and bright. Brass accents on the hood, cabinet hardware and pendant lighting added warmth to the design. Blue accent rugs and chairs complete the vision, complementing the subtle grey ceramic backsplash and coastal blues in the living and dining rooms. Finally, the added sliding doors lead to the best part of the home: the dreamy outdoor oasis!
Every day is a vacation in this Mediterranean-style backyard paradise. The outdoor living space emphasizes the natural beauty of the surrounding area while offering all of the advantages and comfort of indoor amenities.
The swimming pool received a significant makeover that turned this backyard space into one that the whole family will enjoy. JRP changed out the stones and tiles, bringing a new life to it. The overall look of the backyard went from hazardous to harmonious. After finishing the pool, a custom gazebo was built for the perfect spot to relax day or night.
It’s an entertainer’s dream to have a gorgeous pool and an outdoor kitchen. This kitchen includes stainless-steel appliances, a custom beverage fridge, and a wood-burning fireplace. Whether you want to entertain or relax with a good book, this coastal Mediterranean-style outdoor living remodel has you covered.
Photographer: Andrew - OpenHouse VC
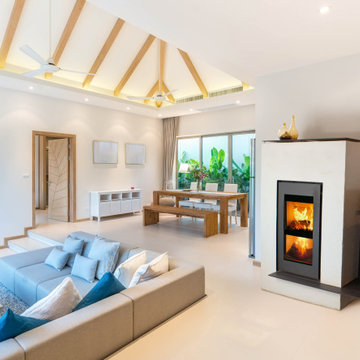
Xeoos Twinfire Magma cassette stove can be inset into an existing fireplace chimney, or into its own setting as is here in this scandi family room. The black door of the Xeoos contrasts well with the white walls of the room it is in. The Xeoos twinfire woodburner burns both up and down simultaneously for a unmatched 93% efficiency rating, and the 8kW heat will wamr you no matter where you sit on the sofa or at the dinign room table.
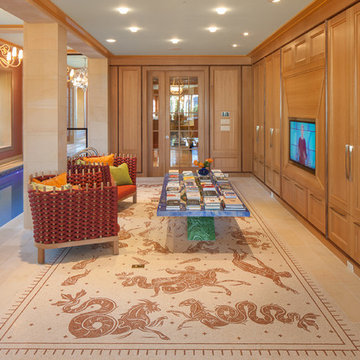
Large traditional open concept family room in Boston with a game room, brown walls, ceramic floors, no fireplace, a built-in media wall and beige floor.
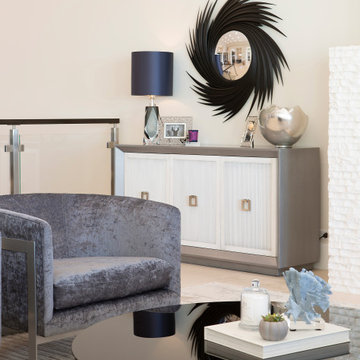
This ocean side home shares a balance between high style and comfortable living. The neutral color palette helps create the open airy feeling with a sectional that hosts plenty of seating, martini tables, black nickel bar stools with an Italian Moreno glass chandelier for the breakfast room overlooking the ocean
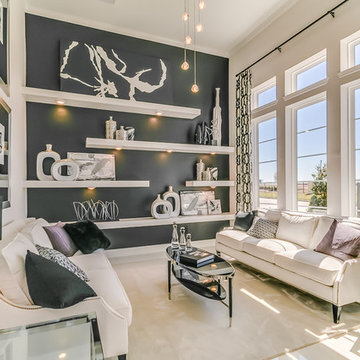
Newmark Homes is attuned to market trends and changing consumer demands. Newmark offers customers award-winning design and construction in homes that incorporate a nationally recognized energy efficiency program and state-of-the-art technology. View all our homes and floorplans www.newmarkhomes.com and experience the NEW mark of Excellence. Photos Credit: Premier Photography
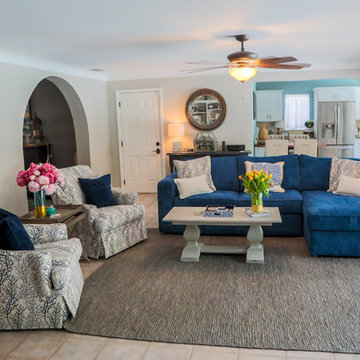
BEL Portraits
Design ideas for a large beach style enclosed family room in Tampa with grey walls, ceramic floors, no fireplace, a corner tv and beige floor.
Design ideas for a large beach style enclosed family room in Tampa with grey walls, ceramic floors, no fireplace, a corner tv and beige floor.
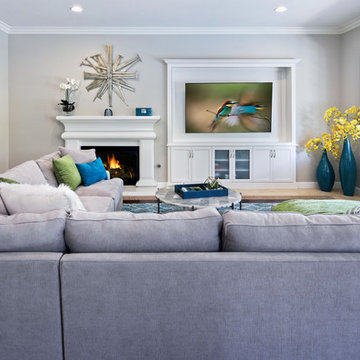
Large transitional open concept family room in Orange County with grey walls, ceramic floors, a standard fireplace, a wood fireplace surround, a wall-mounted tv and beige floor.
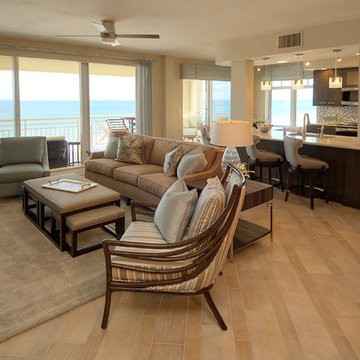
Dorian Photography
Photo of a small contemporary open concept family room in Tampa with beige walls, ceramic floors, no fireplace, a wall-mounted tv and beige floor.
Photo of a small contemporary open concept family room in Tampa with beige walls, ceramic floors, no fireplace, a wall-mounted tv and beige floor.
Family Room Design Photos with Ceramic Floors and Beige Floor
7