Family Room Design Photos with Ceramic Floors and Brown Floor
Refine by:
Budget
Sort by:Popular Today
1 - 20 of 548 photos
Item 1 of 3
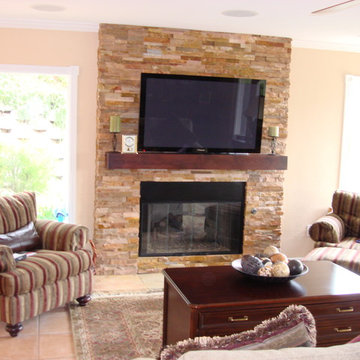
Mid-sized transitional open concept family room in Los Angeles with beige walls, ceramic floors, a standard fireplace, a stone fireplace surround, a wall-mounted tv and brown floor.
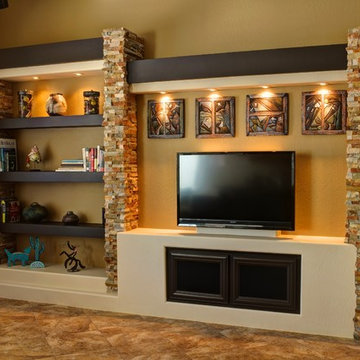
This custom media wall is accented with natural stone and real wood cabinetry. To save on cost, the customer chose to have us imitate the look of box beams by finishing the shelves with a smooth instead of textured finish and painting them the same color as the wood finish.
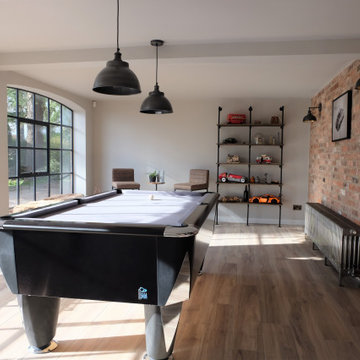
Design ideas for a large industrial open concept family room in Other with a game room, grey walls, ceramic floors, a wood stove, a brick fireplace surround, a freestanding tv and brown floor.
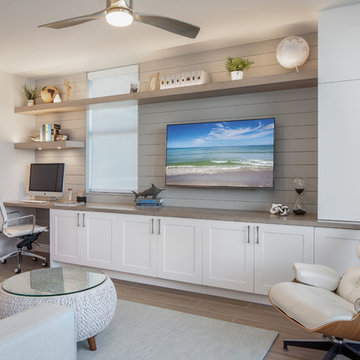
This is an example of a small modern enclosed family room in Miami with white walls, ceramic floors, no fireplace, a built-in media wall and brown floor.
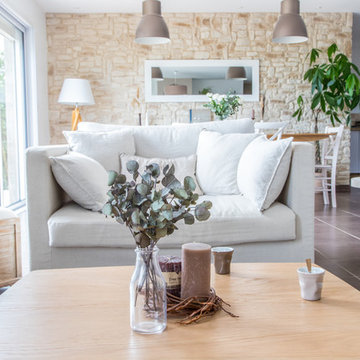
Crédits photo : Kina Photo
Inspiration for a large country open concept family room in Lyon with white walls, ceramic floors, a standard fireplace, a plaster fireplace surround and brown floor.
Inspiration for a large country open concept family room in Lyon with white walls, ceramic floors, a standard fireplace, a plaster fireplace surround and brown floor.
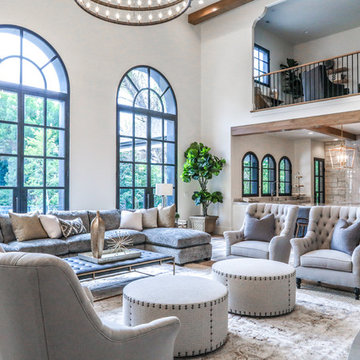
Brad Montgomery, tym.
This is an example of a large mediterranean open concept family room in Salt Lake City with beige walls, ceramic floors, a two-sided fireplace, a stone fireplace surround, a wall-mounted tv and brown floor.
This is an example of a large mediterranean open concept family room in Salt Lake City with beige walls, ceramic floors, a two-sided fireplace, a stone fireplace surround, a wall-mounted tv and brown floor.
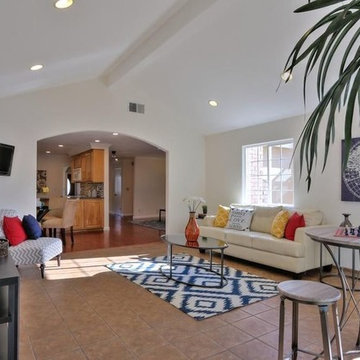
Photo of a large transitional open concept family room in San Francisco with white walls, ceramic floors, no fireplace, a wall-mounted tv and brown floor.
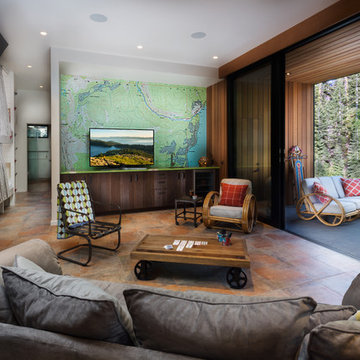
The oversize Tahoe map wallpaper continues over the bar countertop made from a custom surf-board with Lake Tahoe ‘spilling over the countertop’. The home owners are avid surfers as well as skiers.
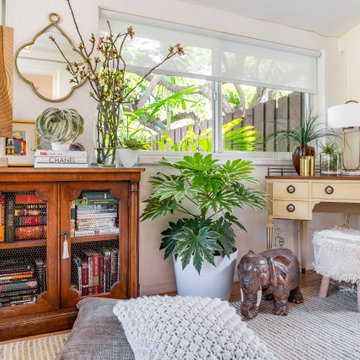
Design ideas for a tropical family room in Miami with white walls, ceramic floors and brown floor.
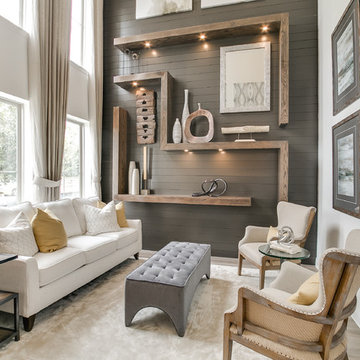
Newmark Homes is attuned to market trends and changing consumer demands. Newmark offers customers award-winning design and construction in homes that incorporate a nationally recognized energy efficiency program and state-of-the-art technology. View all our homes and floorplans www.newmarkhomes.com and experience the NEW mark of Excellence. Photos Credit: Premier Photography
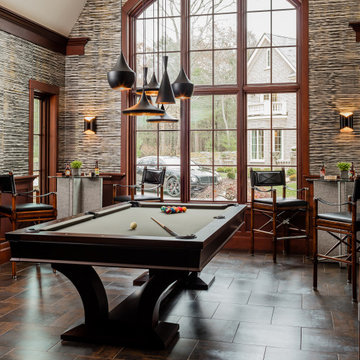
Photo of a large contemporary open concept family room in Boston with ceramic floors, brown floor, a game room and multi-coloured walls.

12 ft foot electric fireplace new wall build with flat screen Television and wood mantel
Inspiration for a mid-sized modern family room in Oklahoma City with white walls, ceramic floors, a hanging fireplace, a plaster fireplace surround, a wall-mounted tv, brown floor and vaulted.
Inspiration for a mid-sized modern family room in Oklahoma City with white walls, ceramic floors, a hanging fireplace, a plaster fireplace surround, a wall-mounted tv, brown floor and vaulted.
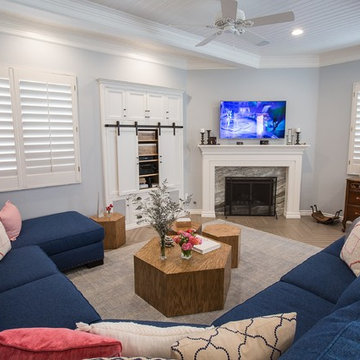
Amy Williams photography
Fun and whimsical family room & kitchen remodel. This room was custom designed for a family of 7. My client wanted a beautiful but practical space. We added lots of details such as the bead board ceiling, beams and crown molding and carved details on the fireplace.
The kitchen is full of detail and charm. Pocket door storage allows a drop zone for the kids and can easily be closed to conceal the daily mess. Beautiful fantasy brown marble counters and white marble mosaic back splash compliment the herringbone ceramic tile floor. Built-in seating opened up the space for more cabinetry in lieu of a separate dining space. This custom banquette features pattern vinyl fabric for easy cleaning.
We designed this custom TV unit to be left open for access to the equipment. The sliding barn doors allow the unit to be closed as an option, but the decorative boxes make it attractive to leave open for easy access.
The hex coffee tables allow for flexibility on movie night ensuring that each family member has a unique space of their own. And for a family of 7 a very large custom made sofa can accommodate everyone. The colorful palette of blues, whites, reds and pinks make this a happy space for the entire family to enjoy. Ceramic tile laid in a herringbone pattern is beautiful and practical for a large family. Fun DIY art made from a calendar of cities is a great focal point in the dinette area.
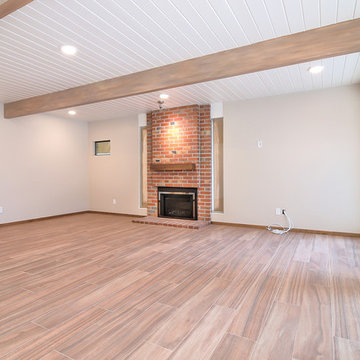
Brick fireplace matches the home's exterior brick
Midcentury open concept family room in San Francisco with white walls, ceramic floors, a standard fireplace, a brick fireplace surround and brown floor.
Midcentury open concept family room in San Francisco with white walls, ceramic floors, a standard fireplace, a brick fireplace surround and brown floor.
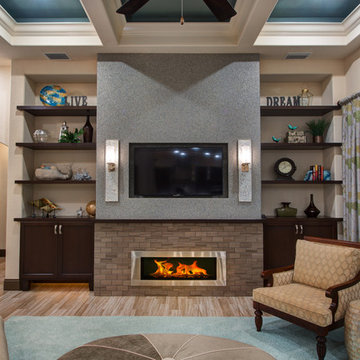
Design ideas for a mid-sized transitional enclosed family room in Miami with brown walls, ceramic floors, a ribbon fireplace, a stone fireplace surround, a wall-mounted tv and brown floor.
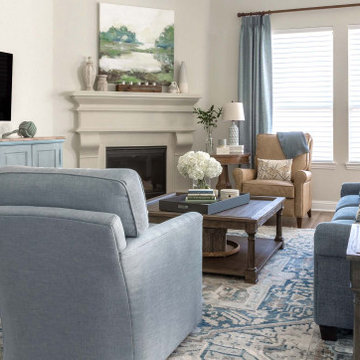
This new construction home in Fulshear, TX was designed for a client who wanted to mix her love of Traditional and Modern Farmhouse styles together. We were able to create a functional, comfortable, and personalized home.
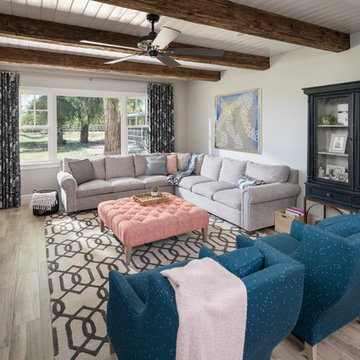
Joshua Caldwell
Mid-sized country open concept family room in Phoenix with grey walls, ceramic floors, a wall-mounted tv and brown floor.
Mid-sized country open concept family room in Phoenix with grey walls, ceramic floors, a wall-mounted tv and brown floor.
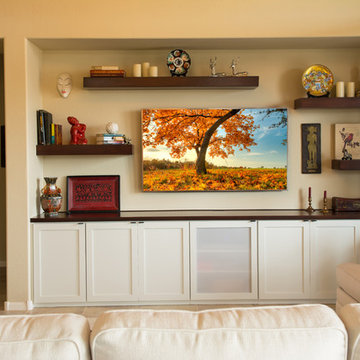
This custom media wall is accented with natural stone, real wood box beams and an electric fireplace
Photo of a mid-sized contemporary open concept family room in Phoenix with beige walls, ceramic floors, no fireplace, a wall-mounted tv and brown floor.
Photo of a mid-sized contemporary open concept family room in Phoenix with beige walls, ceramic floors, no fireplace, a wall-mounted tv and brown floor.
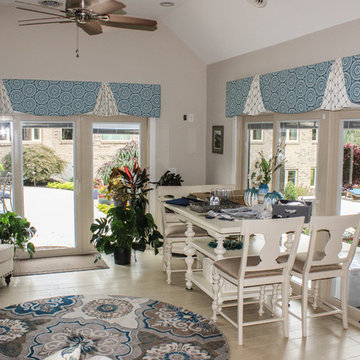
Decorative shaped upholstered cornice boards with decorative overlays over sliding and french doors
Design ideas for a large transitional open concept family room in Cincinnati with blue walls, ceramic floors, no fireplace, a freestanding tv and brown floor.
Design ideas for a large transitional open concept family room in Cincinnati with blue walls, ceramic floors, no fireplace, a freestanding tv and brown floor.
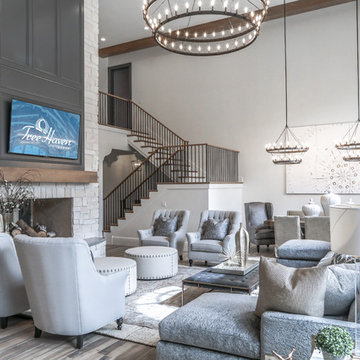
Brad Montgomery, tym.
Inspiration for a large mediterranean open concept family room in Salt Lake City with beige walls, a two-sided fireplace, a stone fireplace surround, a wall-mounted tv, brown floor and ceramic floors.
Inspiration for a large mediterranean open concept family room in Salt Lake City with beige walls, a two-sided fireplace, a stone fireplace surround, a wall-mounted tv, brown floor and ceramic floors.
Family Room Design Photos with Ceramic Floors and Brown Floor
1