Family Room Design Photos with Ceramic Floors and Recessed
Refine by:
Budget
Sort by:Popular Today
1 - 20 of 59 photos
Item 1 of 3
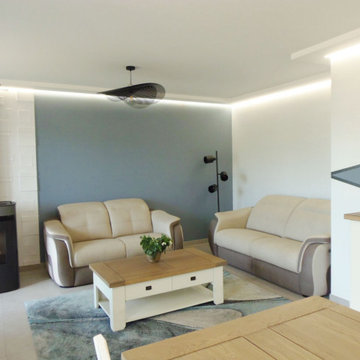
Inspiration for a mid-sized modern open concept family room in Angers with beige walls, ceramic floors, a wood stove, a freestanding tv, grey floor and recessed.

Modular Leather Sectional offers seating for 5 to 6 persons. TV is mounted on wall with electronic components housed in custom cabinet below. Game table has a flip top that offers a flat surface area for dining or playing board games. Exercise equipment is seen at the back of the area.
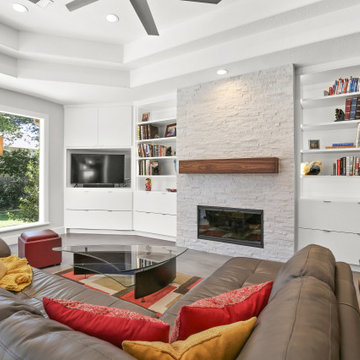
Chic, streamlined, luxury textures and materials, bright, welcoming....we could go on and on about this amazing home! We overhauled this interior into a contemporary dream! Chrome Delta fixtures, custom cabinetry, beautiful field tiles by Eleganza throughout the open areas, and custom-built glass stair rail by Ironwood all come together to transform this home.
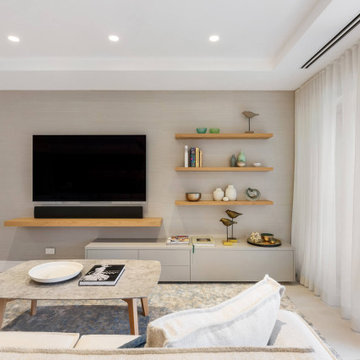
Simple yet elegant Living Room.
Inspiration for a mid-sized contemporary open concept family room in Sydney with grey walls, ceramic floors, a wall-mounted tv, white floor, recessed and wallpaper.
Inspiration for a mid-sized contemporary open concept family room in Sydney with grey walls, ceramic floors, a wall-mounted tv, white floor, recessed and wallpaper.
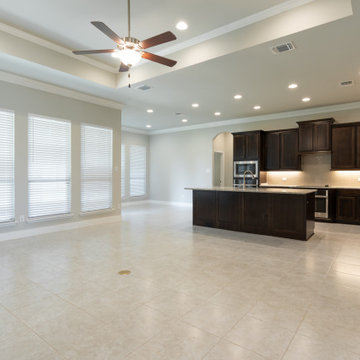
Photo of a large arts and crafts open concept family room in Austin with beige walls, ceramic floors, no fireplace, beige floor and recessed.
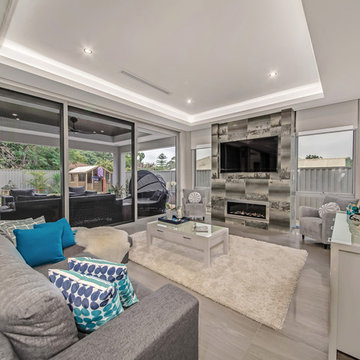
Designed for families who love to entertain, relax and socialise in style, the Promenade offers plenty of personal space for every member of the family, as well as catering for guests or inter-generational living.
The first of two luxurious master suites is downstairs, complete with two walk-in robes and spa ensuite. Four generous children’s bedrooms are grouped around their own bathroom. At the heart of the home is the huge designer kitchen, with a big stone island bench, integrated appliances and separate scullery. Seamlessly flowing from the kitchen are spacious indoor and outdoor dining and lounge areas, a family room, games room and study.
For guests or family members needing a little more privacy, there is a second master suite upstairs, along with a sitting room and a theatre with a 150-inch screen, projector and surround sound.
No expense has been spared, with high feature ceilings throughout, three powder rooms, a feature tiled fireplace in the family room, alfresco kitchen, outdoor shower, under-floor heating, storerooms, video security, garaging for three cars and more.
The Promenade is definitely worth a look! It is currently available for viewing by private inspection only, please contact Daniel Marcolina on 0419 766 658
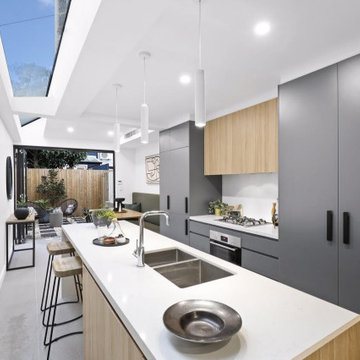
Small contemporary enclosed family room in Sydney with white walls, ceramic floors, a standard fireplace, a wood fireplace surround, grey floor, recessed and decorative wall panelling.
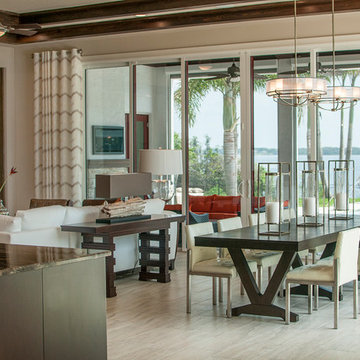
The eclectic furniture compliments the ocean view in all the right ways!
This is an example of a transitional family room in Orlando with beige walls, ceramic floors and recessed.
This is an example of a transitional family room in Orlando with beige walls, ceramic floors and recessed.
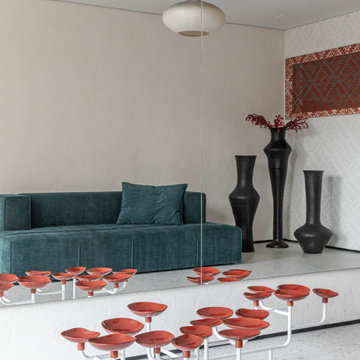
This is an example of a large modern enclosed family room in Los Angeles with white walls, ceramic floors, beige floor, recessed and decorative wall panelling.
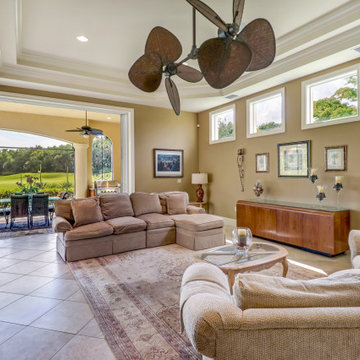
Follow the beautifully paved brick driveway and walk right into your dream home! Custom-built on 2006, it features 4 bedrooms, 5 bathrooms, a study area, a den, a private underground pool/spa overlooking the lake and beautifully landscaped golf course, and the endless upgrades! The cul-de-sac lot provides extensive privacy while being perfectly situated to get the southwestern Floridian exposure. A few special features include the upstairs loft area overlooking the pool and golf course, gorgeous chef's kitchen with upgraded appliances, and the entrance which shows an expansive formal room with incredible views. The atrium to the left of the house provides a wonderful escape for horticulture enthusiasts, and the 4 car garage is perfect for those expensive collections! The upstairs loft is the perfect area to sit back, relax and overlook the beautiful scenery located right outside the walls. The curb appeal is tremendous. This is a dream, and you get it all while being located in the boutique community of Renaissance, known for it's Arthur Hills Championship golf course!
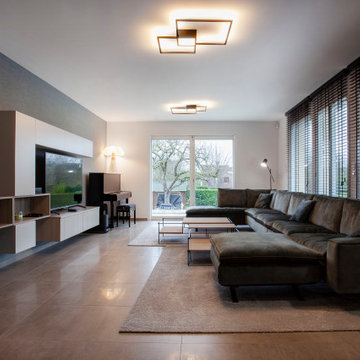
Une jolie maison d'architecte a bénéficié d'une belle extension, mais l'espace gagné devenait difficile à aménager pour les clients : ils ont fait appel à notre agence afin de trouver le meilleur aménagement possible.
Le but était de conserver un maximum d'espace, tout en profitant d'un très grand salon détente. Une salle à manger où l'on puisse accueillir facilement 12 à 14 personnes, le tout dans une ambiance très contemporaine.
L'agence a travaillé à la sélection des couleurs et matériaux, le choix et la fourniture de l'ensemble du mobilier, réflexion sur l'éclairage, donner du PEPS dès l'entrée, réaménager la chambre d'amis, et enfin affirmer la décoration des toilettes.
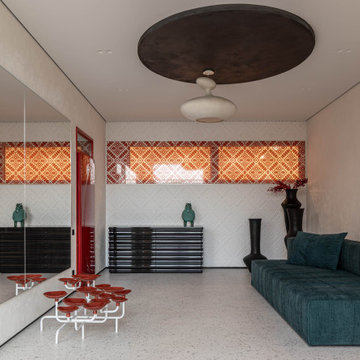
This is an example of a large modern enclosed family room in Los Angeles with white walls, ceramic floors, beige floor, recessed and decorative wall panelling.
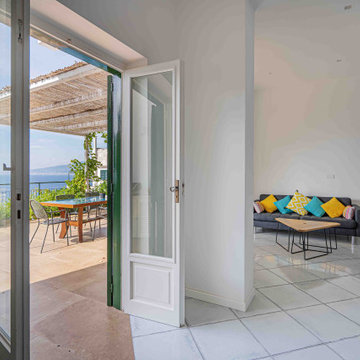
Sapore mediterraneo con contaminazioni francesi, come le origini dei proprietari, caratterizzano lo stile di questa villetta vista mare, immersa nel cuore della Penisola Sorrentina.
I toni del celeste fanno da filo conduttore nella lettura dei vari ambienti, e diventano protagonisti assoluti nella definizione del blocco cucina rigorosamente vista mare, parte attiva dello spirito conviviale e ospitale della zona giorno.
Nella zona living, la “parete a scomparsa” rende possibile il trasformismo degli spazi comuni definendo una pianta dinamica e interattiva da vivere come un unico gande ambiente living o come due sotto ambienti autonomi.
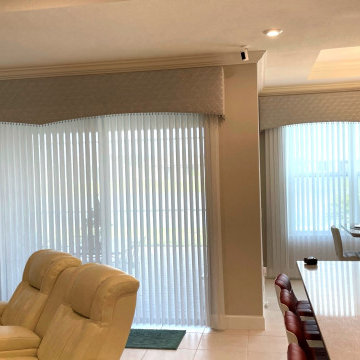
Motorized Hunter Douglas Luminettes. Decorative cornice boards with beaded trim.
Large contemporary open concept family room in Orlando with ceramic floors, beige floor and recessed.
Large contemporary open concept family room in Orlando with ceramic floors, beige floor and recessed.
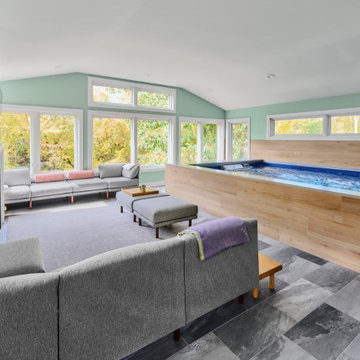
Photo of a transitional open concept family room in New York with green walls, ceramic floors, a standard fireplace, a tile fireplace surround, a wall-mounted tv, grey floor and recessed.
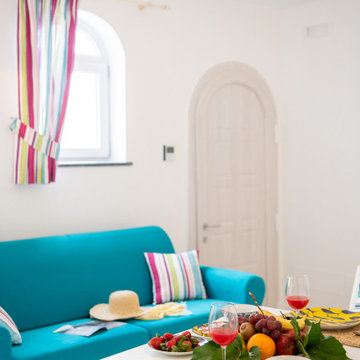
Foto: Vito Fusco
Photo of a large mediterranean open concept family room in Other with ceramic floors, white floor and recessed.
Photo of a large mediterranean open concept family room in Other with ceramic floors, white floor and recessed.
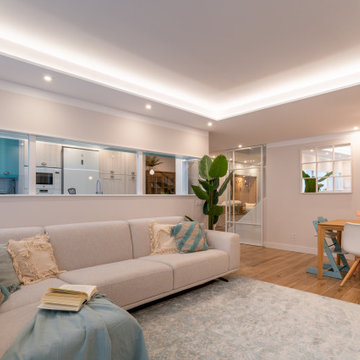
Desde el salón podemos obtener una perspectiva increíble al haber abierto la pared de la escalera, e instalación de una puerta de hierro acristalada con la que privatizar la zona de noche con la de día.
Ademas la colocación de esos espejos que proyectan aun mas el espacio, hacen que engañemos al ojo y el salón parezca mucho más grande aun.
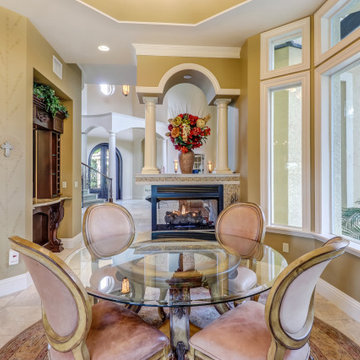
Follow the beautifully paved brick driveway and walk right into your dream home! Custom-built on 2006, it features 4 bedrooms, 5 bathrooms, a study area, a den, a private underground pool/spa overlooking the lake and beautifully landscaped golf course, and the endless upgrades! The cul-de-sac lot provides extensive privacy while being perfectly situated to get the southwestern Floridian exposure. A few special features include the upstairs loft area overlooking the pool and golf course, gorgeous chef's kitchen with upgraded appliances, and the entrance which shows an expansive formal room with incredible views. The atrium to the left of the house provides a wonderful escape for horticulture enthusiasts, and the 4 car garage is perfect for those expensive collections! The upstairs loft is the perfect area to sit back, relax and overlook the beautiful scenery located right outside the walls. The curb appeal is tremendous. This is a dream, and you get it all while being located in the boutique community of Renaissance, known for it's Arthur Hills Championship golf course!
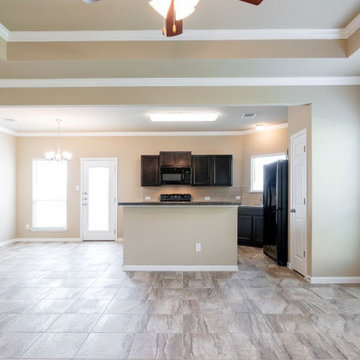
Inspiration for a transitional open concept family room in Austin with beige walls, ceramic floors, brown floor and recessed.
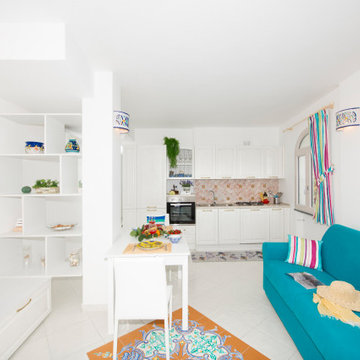
Foto: Vito Fusco
Inspiration for a large mediterranean open concept family room in Other with ceramic floors, white floor and recessed.
Inspiration for a large mediterranean open concept family room in Other with ceramic floors, white floor and recessed.
Family Room Design Photos with Ceramic Floors and Recessed
1