All TVs Family Room Design Photos with Coffered
Refine by:
Budget
Sort by:Popular Today
141 - 160 of 922 photos
Item 1 of 3

By using an area rug to define the seating, a cozy space for hanging out is created while still having room for the baby grand piano, a bar and storage.
Tiering the millwork at the fireplace, from coffered ceiling to floor, creates a graceful composition, giving focus and unifying the room by connecting the coffered ceiling to the wall paneling below. Light fabrics are used throughout to keep the room light, warm and peaceful- accenting with blues.
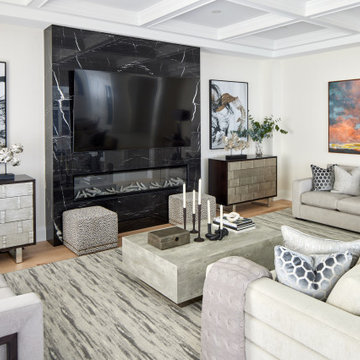
We first worked with these clients in their Toronto home. They recently moved to a new-build in Kleinburg. While their Toronto home was traditional in style and décor, they wanted a more transitional look for their new home. We selected a neutral colour palette of creams, soft grey/blues and added punches of bold colour through art, toss cushions and accessories. All furnishings were curated to suit this family’s lifestyle. They love to host and entertain large family gatherings so maximizing seating in all main spaces was a must. The kitchen table was custom-made to accommodate 12 people comfortably for lunch or dinner or friends dropping by for coffee.
For more about Lumar Interiors, click here: https://www.lumarinteriors.com/
To learn more about this project, click here: https://www.lumarinteriors.com/portfolio/kleinburg-family-home-design-decor/
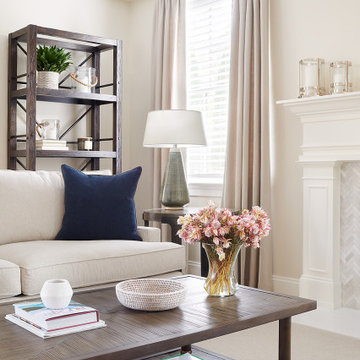
*Please Note: All “related,” “similar,” and “sponsored” products tagged or listed by Houzz are not actual products pictured. They have not been approved by Glenna Stone Interior Design nor any of the professionals credited. For information about our work, please contact info@glennastone.com.
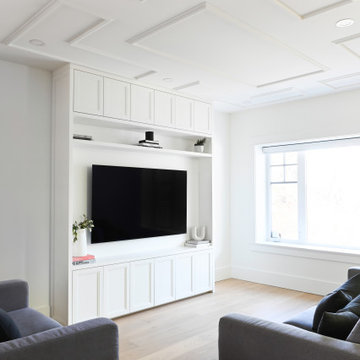
A custom built-in millwork to house tv components and provide extra storage for the family. Panel mouldings were added as a ceiling detail to better define the living area from the dining area.
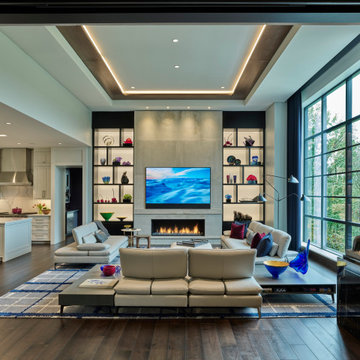
Photo of a large contemporary open concept family room in Nashville with a ribbon fireplace, a stone fireplace surround, a wall-mounted tv, brown floor and coffered.
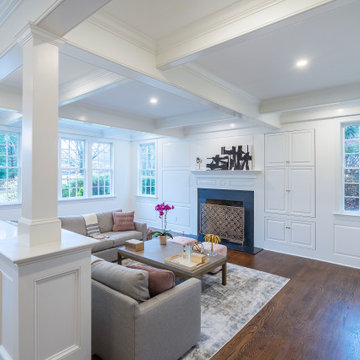
Sleek and contemporary, this beautiful home is located in Villanova, PA. Blue, white and gold are the palette of this transitional design. With custom touches and an emphasis on flow and an open floor plan, the renovation included the kitchen, family room, butler’s pantry, mudroom, two powder rooms and floors.
Rudloff Custom Builders has won Best of Houzz for Customer Service in 2014, 2015 2016, 2017 and 2019. We also were voted Best of Design in 2016, 2017, 2018, 2019 which only 2% of professionals receive. Rudloff Custom Builders has been featured on Houzz in their Kitchen of the Week, What to Know About Using Reclaimed Wood in the Kitchen as well as included in their Bathroom WorkBook article. We are a full service, certified remodeling company that covers all of the Philadelphia suburban area. This business, like most others, developed from a friendship of young entrepreneurs who wanted to make a difference in their clients’ lives, one household at a time. This relationship between partners is much more than a friendship. Edward and Stephen Rudloff are brothers who have renovated and built custom homes together paying close attention to detail. They are carpenters by trade and understand concept and execution. Rudloff Custom Builders will provide services for you with the highest level of professionalism, quality, detail, punctuality and craftsmanship, every step of the way along our journey together.
Specializing in residential construction allows us to connect with our clients early in the design phase to ensure that every detail is captured as you imagined. One stop shopping is essentially what you will receive with Rudloff Custom Builders from design of your project to the construction of your dreams, executed by on-site project managers and skilled craftsmen. Our concept: envision our client’s ideas and make them a reality. Our mission: CREATING LIFETIME RELATIONSHIPS BUILT ON TRUST AND INTEGRITY.
Photo Credit: Linda McManus Images
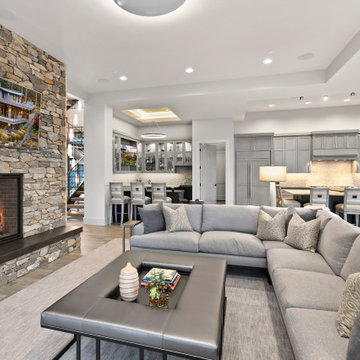
Inspiration for an expansive open concept family room in Seattle with a home bar, grey walls, medium hardwood floors, a standard fireplace, a stone fireplace surround, a wall-mounted tv and coffered.
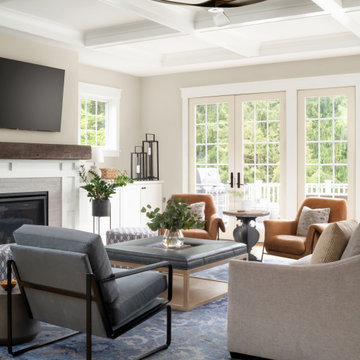
This is an example of a transitional family room in DC Metro with light hardwood floors, a standard fireplace, a tile fireplace surround, a wall-mounted tv and coffered.
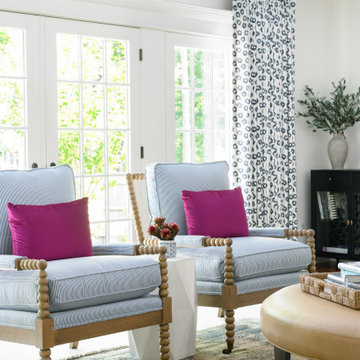
Inviting family room with blue grasscloth ceiling, custom functional drapes, spool chairs, and a pop of fuchsia on the pillows. A vintage rug anchors the main sitting area.
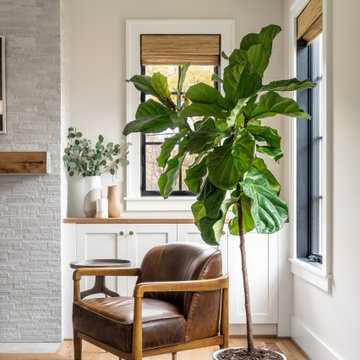
Our clients, a family of five, were moving cross-country to their new construction home and wanted to create their forever dream abode. A luxurious primary bedroom, a serene primary bath haven, a grand dining room, an impressive office retreat, and an open-concept kitchen that flows seamlessly into the main living spaces, perfect for after-work relaxation and family time, all the essentials for the ideal home for our clients! Wood tones and textured accents bring warmth and variety in addition to this neutral color palette, with touches of color throughout. Overall, our executed design accomplished our client's goal of having an open, airy layout for all their daily needs! And who doesn't love coming home to a brand-new house with all new furnishings?
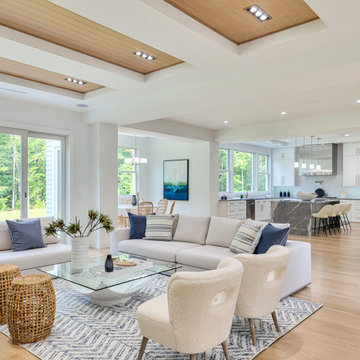
Luxurious new construction Nantucket-style colonial home with contemporary interior in New Canaan, Connecticut staged by BA Staging & Interiors. The staging was selected to emphasize the light and airy finishes and natural materials and textures used throughout. Neutral color palette with calming touches of blue were used to create a serene lifestyle experience.
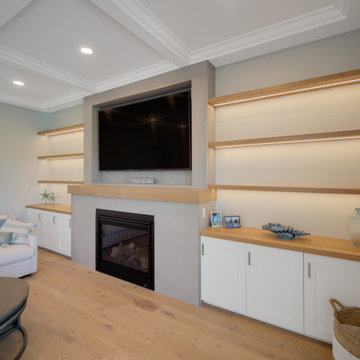
Family room with new coffered ceiling and entertainment center with custom-made floating shelves and gas fireplace.
Design ideas for a large beach style open concept family room in Tampa with beige walls, medium hardwood floors, a standard fireplace, a tile fireplace surround, a built-in media wall, brown floor and coffered.
Design ideas for a large beach style open concept family room in Tampa with beige walls, medium hardwood floors, a standard fireplace, a tile fireplace surround, a built-in media wall, brown floor and coffered.

This is an example of a mid-sized arts and crafts enclosed family room in Chicago with a library, green walls, medium hardwood floors, a standard fireplace, a tile fireplace surround, a wall-mounted tv, brown floor, coffered and wood walls.
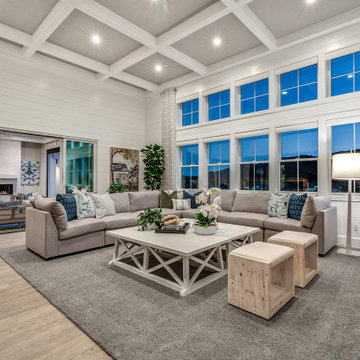
Design ideas for a country family room in San Francisco with grey walls, a standard fireplace, a stone fireplace surround, a wall-mounted tv, beige floor, coffered and planked wall panelling.
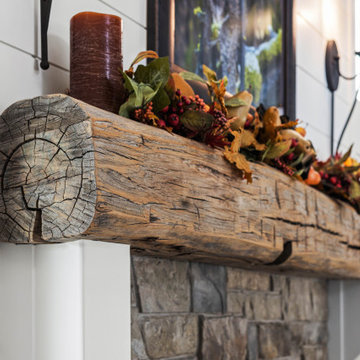
Fireplace Mantle
Design ideas for a large traditional open concept family room in Other with grey walls, carpet, a standard fireplace, a stone fireplace surround, a built-in media wall, grey floor, coffered and planked wall panelling.
Design ideas for a large traditional open concept family room in Other with grey walls, carpet, a standard fireplace, a stone fireplace surround, a built-in media wall, grey floor, coffered and planked wall panelling.
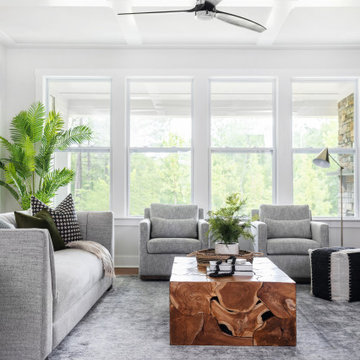
This is an example of a modern open concept family room in Charlotte with white walls, a tile fireplace surround, a wall-mounted tv and coffered.
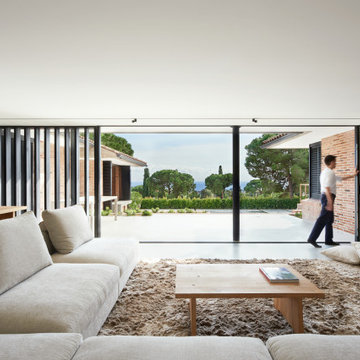
Arquitectos en Barcelona Rardo Architects in Barcelona and Sitges
Design ideas for a large modern open concept family room in Barcelona with a library, beige walls, concrete floors, no fireplace, a concealed tv, grey floor and coffered.
Design ideas for a large modern open concept family room in Barcelona with a library, beige walls, concrete floors, no fireplace, a concealed tv, grey floor and coffered.
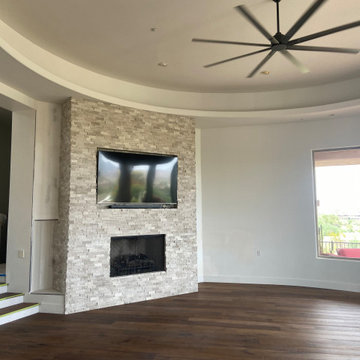
Fireplace Remodel - reshaped fireplace and removed small cabinet niches to create a sleek modern look. Stacked Stone, new wood flooring and paint.
Design ideas for an expansive modern open concept family room in Phoenix with beige walls, medium hardwood floors, a standard fireplace, a wall-mounted tv, brown floor and coffered.
Design ideas for an expansive modern open concept family room in Phoenix with beige walls, medium hardwood floors, a standard fireplace, a wall-mounted tv, brown floor and coffered.
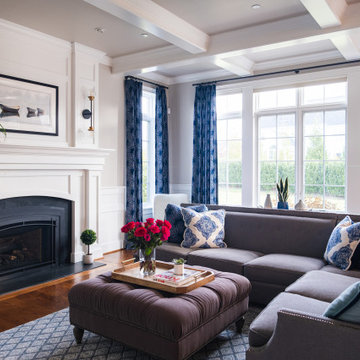
Updated traditional family room with coffered ceilings, large elegant fireplace and beautiful blue patterned window treatments.
This is an example of a mid-sized traditional family room in Philadelphia with beige walls, medium hardwood floors, a standard fireplace, a wood fireplace surround, a freestanding tv and coffered.
This is an example of a mid-sized traditional family room in Philadelphia with beige walls, medium hardwood floors, a standard fireplace, a wood fireplace surround, a freestanding tv and coffered.

Design ideas for an expansive asian open concept family room in Salt Lake City with a game room, white walls, medium hardwood floors, a standard fireplace, a wood fireplace surround, a wall-mounted tv, beige floor, coffered and wood walls.
All TVs Family Room Design Photos with Coffered
8