Family Room Design Photos with Concrete Floors and a Wall-mounted TV
Refine by:
Budget
Sort by:Popular Today
81 - 100 of 1,108 photos
Item 1 of 3
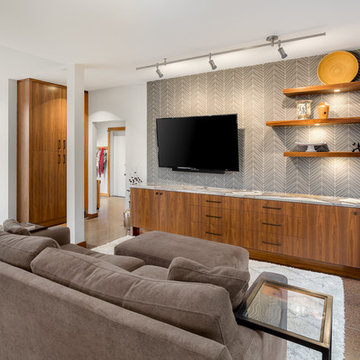
Portland Metro's Design and Build Firm | Photo Credit: Justin Krug
This is an example of a mid-sized contemporary open concept family room in Portland with grey walls, concrete floors, no fireplace, a wall-mounted tv and brown floor.
This is an example of a mid-sized contemporary open concept family room in Portland with grey walls, concrete floors, no fireplace, a wall-mounted tv and brown floor.
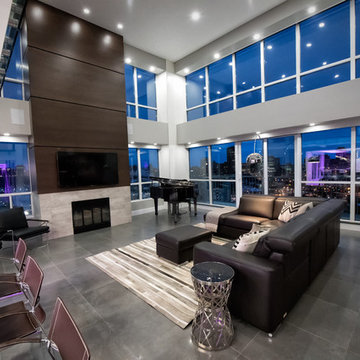
This is an example of a mid-sized contemporary open concept family room in Ottawa with grey walls, concrete floors, a ribbon fireplace, a tile fireplace surround, a wall-mounted tv and grey floor.
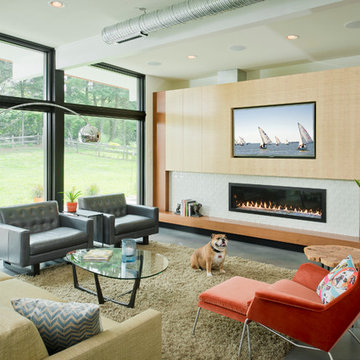
Vince Lupo
Design ideas for a large contemporary open concept family room in Baltimore with white walls, concrete floors, a ribbon fireplace, a tile fireplace surround, a wall-mounted tv and grey floor.
Design ideas for a large contemporary open concept family room in Baltimore with white walls, concrete floors, a ribbon fireplace, a tile fireplace surround, a wall-mounted tv and grey floor.
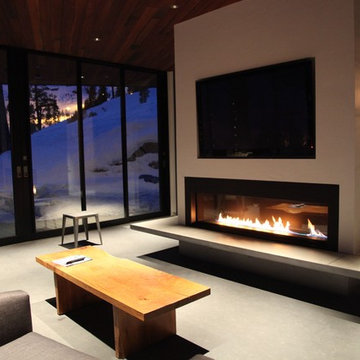
Photo of a large contemporary family room in Los Angeles with white walls, concrete floors, a wall-mounted tv, a ribbon fireplace and a plaster fireplace surround.
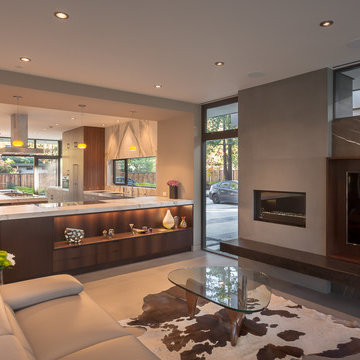
Atherton has many large substantial homes - our clients purchased an existing home on a one acre flag-shaped lot and asked us to design a new dream home for them. The result is a new 7,000 square foot four-building complex consisting of the main house, six-car garage with two car lifts, pool house with a full one bedroom residence inside, and a separate home office /work out gym studio building. A fifty-foot swimming pool was also created with fully landscaped yards.
Given the rectangular shape of the lot, it was decided to angle the house to incoming visitors slightly so as to more dramatically present itself. The house became a classic u-shaped home but Feng Shui design principals were employed directing the placement of the pool house to better contain the energy flow on the site. The main house entry door is then aligned with a special Japanese red maple at the end of a long visual axis at the rear of the site. These angles and alignments set up everything else about the house design and layout, and views from various rooms allow you to see into virtually every space tracking movements of others in the home.
The residence is simply divided into two wings of public use, kitchen and family room, and the other wing of bedrooms, connected by the living and dining great room. Function drove the exterior form of windows and solid walls with a line of clerestory windows which bring light into the middle of the large home. Extensive sun shadow studies with 3D tree modeling led to the unorthodox placement of the pool to the north of the home, but tree shadow tracking showed this to be the sunniest area during the entire year.
Sustainable measures included a full 7.1kW solar photovoltaic array technically making the house off the grid, and arranged so that no panels are visible from the property. A large 16,000 gallon rainwater catchment system consisting of tanks buried below grade was installed. The home is California GreenPoint rated and also features sealed roof soffits and a sealed crawlspace without the usual venting. A whole house computer automation system with server room was installed as well. Heating and cooling utilize hot water radiant heated concrete and wood floors supplemented by heat pump generated heating and cooling.
A compound of buildings created to form balanced relationships between each other, this home is about circulation, light and a balance of form and function.
Photo by John Sutton Photography.
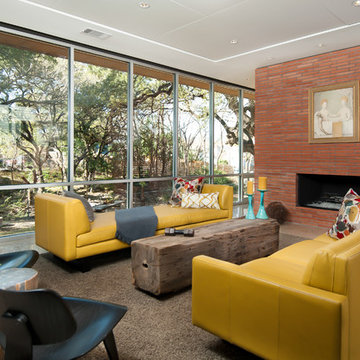
Red Pants Studios
Photo of a mid-sized midcentury loft-style family room in Austin with white walls, concrete floors, a standard fireplace, a brick fireplace surround and a wall-mounted tv.
Photo of a mid-sized midcentury loft-style family room in Austin with white walls, concrete floors, a standard fireplace, a brick fireplace surround and a wall-mounted tv.
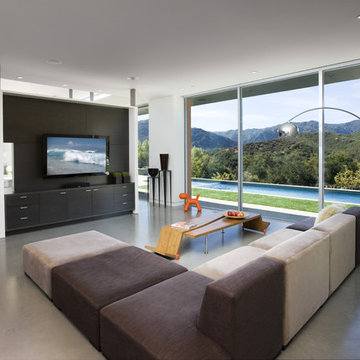
The open concept living room overlooks the pool outside and the mountains on the horizon. Interior walls never fully meet the ceiling, to keep a loft-like open floor plan.
Photo: Jim Bartsch
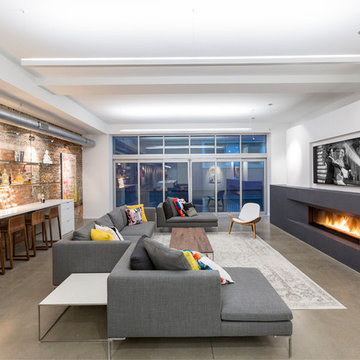
McAlpin Loft- Living Room
RVP Photography
This is an example of an industrial family room in Cincinnati with white walls, concrete floors, a ribbon fireplace, a wall-mounted tv and grey floor.
This is an example of an industrial family room in Cincinnati with white walls, concrete floors, a ribbon fireplace, a wall-mounted tv and grey floor.
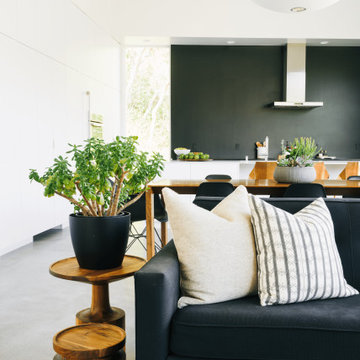
This is an example of an expansive modern open concept family room in Salt Lake City with black walls, concrete floors, a ribbon fireplace, a metal fireplace surround, a wall-mounted tv and grey floor.
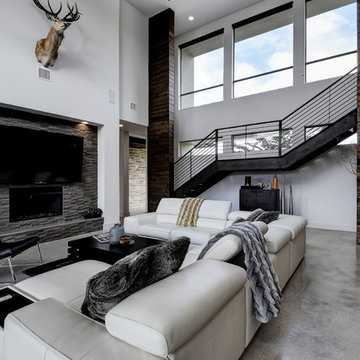
This is an example of a large contemporary open concept family room in Austin with white walls, concrete floors, a standard fireplace, a tile fireplace surround, a wall-mounted tv and grey floor.
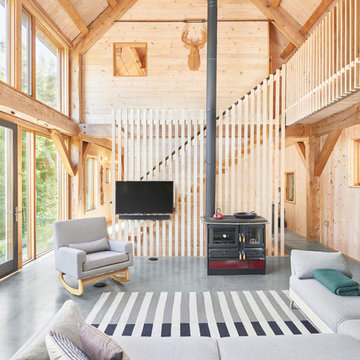
Jared McKenna
Inspiration for a country open concept family room in Portland Maine with concrete floors, a wood stove and a wall-mounted tv.
Inspiration for a country open concept family room in Portland Maine with concrete floors, a wood stove and a wall-mounted tv.
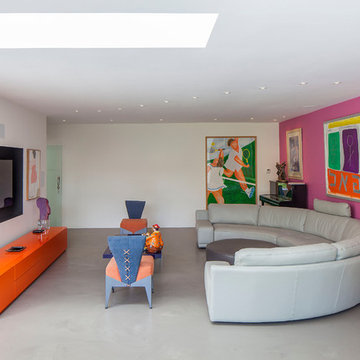
Andy Spain Photography
Large contemporary enclosed family room in Hertfordshire with concrete floors, no fireplace, a wall-mounted tv and multi-coloured walls.
Large contemporary enclosed family room in Hertfordshire with concrete floors, no fireplace, a wall-mounted tv and multi-coloured walls.
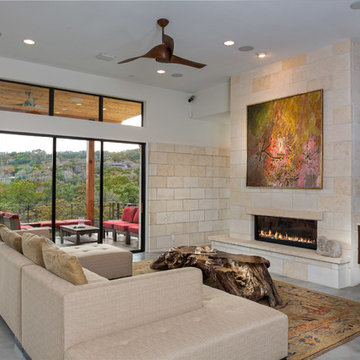
Jerry Hayes Photography
Photo of a contemporary family room in Austin with concrete floors, a ribbon fireplace, a wall-mounted tv and grey floor.
Photo of a contemporary family room in Austin with concrete floors, a ribbon fireplace, a wall-mounted tv and grey floor.
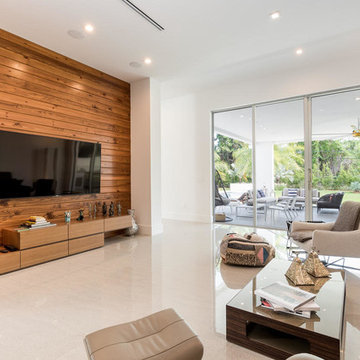
This is an example of a mid-sized modern enclosed family room in Miami with white walls, concrete floors, no fireplace, a wall-mounted tv and white floor.
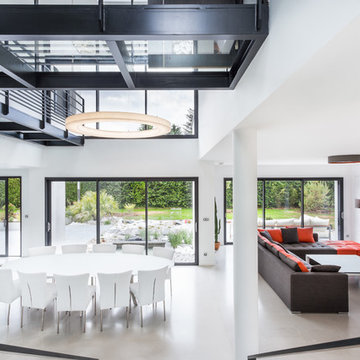
salle de séjour de 70 m² de la villa zen de chez Yvelines Tradition, sol en béton ciré.
This is an example of a large modern open concept family room in Paris with white walls, concrete floors, no fireplace, a wall-mounted tv and grey floor.
This is an example of a large modern open concept family room in Paris with white walls, concrete floors, no fireplace, a wall-mounted tv and grey floor.
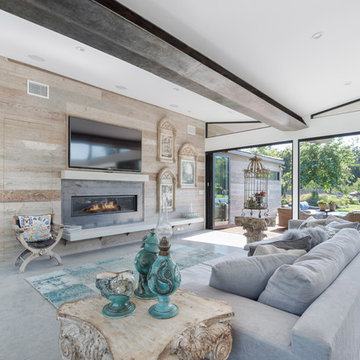
Large midcentury open concept family room in Los Angeles with concrete floors, a ribbon fireplace, a wall-mounted tv and grey floor.
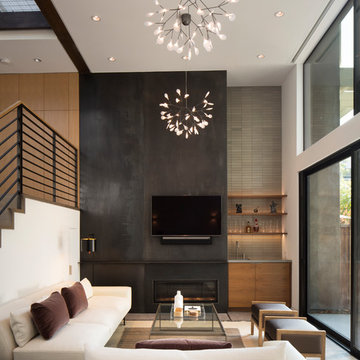
John Lum Architecture
Paul Dyer Photography
This is an example of a midcentury family room in San Francisco with a home bar, concrete floors, a metal fireplace surround, a wall-mounted tv and a ribbon fireplace.
This is an example of a midcentury family room in San Francisco with a home bar, concrete floors, a metal fireplace surround, a wall-mounted tv and a ribbon fireplace.
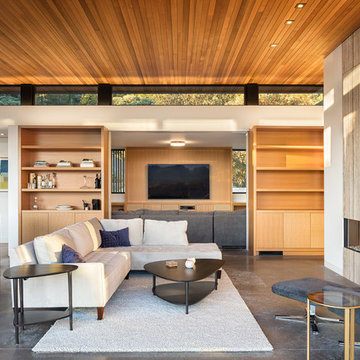
Blake Marvin
This is an example of a modern open concept family room in San Francisco with white walls, concrete floors, a ribbon fireplace and a wall-mounted tv.
This is an example of a modern open concept family room in San Francisco with white walls, concrete floors, a ribbon fireplace and a wall-mounted tv.
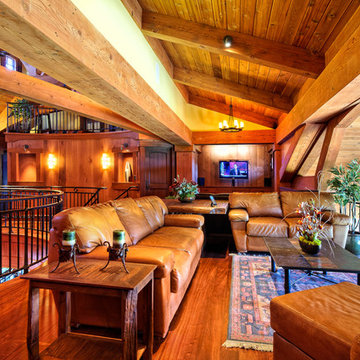
With 17 zones of HVAC, 18 zones of video and 27 zones of audio, this home really comes to life! Enriching lifestyles with technology. The view of the Sierra Nevada Mountains in the distance through this picture window are stunning.
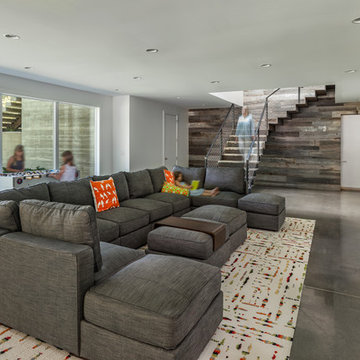
Photography by Rebecca Lehde
Photo of a large contemporary open concept family room in Charleston with white walls, concrete floors, a wall-mounted tv and a game room.
Photo of a large contemporary open concept family room in Charleston with white walls, concrete floors, a wall-mounted tv and a game room.
Family Room Design Photos with Concrete Floors and a Wall-mounted TV
5