Family Room Design Photos with Concrete Floors and Grey Floor
Refine by:
Budget
Sort by:Popular Today
21 - 40 of 1,690 photos
Item 1 of 3

Furnishing of this particular top floor loft, the owner wanted to have modern rustic style.
Design ideas for a large contemporary loft-style family room in Berlin with yellow walls, concrete floors, a hanging fireplace, a metal fireplace surround and grey floor.
Design ideas for a large contemporary loft-style family room in Berlin with yellow walls, concrete floors, a hanging fireplace, a metal fireplace surround and grey floor.
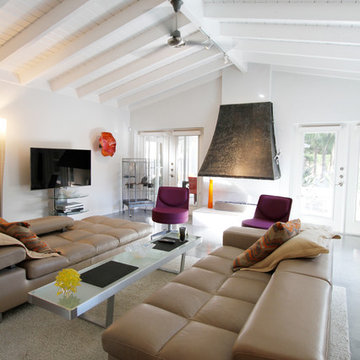
Inspiration for a large midcentury open concept family room in Tampa with white walls, concrete floors, a two-sided fireplace, a wall-mounted tv and grey floor.
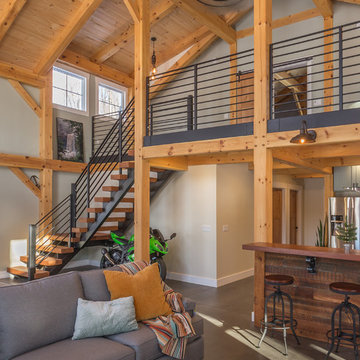
Inspiration for an expansive industrial loft-style family room in New York with grey walls, concrete floors and grey floor.

This is an example of a mid-sized industrial family room in Paris with red walls, concrete floors, no fireplace, grey floor, exposed beam and brick walls.
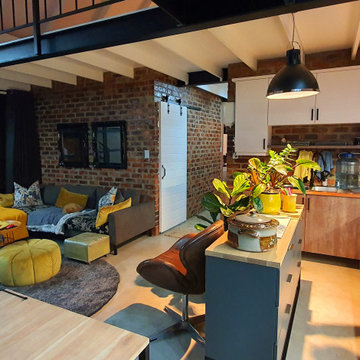
New contemporary cottage with open plan living and kitchen area.
Small contemporary loft-style family room in Other with concrete floors, grey floor, vaulted and brick walls.
Small contemporary loft-style family room in Other with concrete floors, grey floor, vaulted and brick walls.
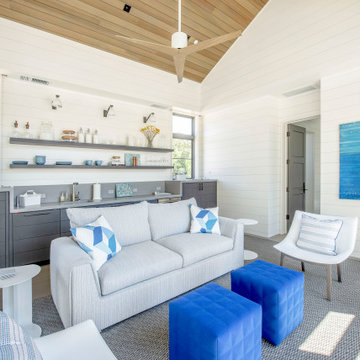
Guest Studio with cedar clad ceiling, shiplap walls and gray stained kitchen cabinets
Expansive country open concept family room in San Francisco with white walls, concrete floors, no fireplace, no tv, grey floor, wood and planked wall panelling.
Expansive country open concept family room in San Francisco with white walls, concrete floors, no fireplace, no tv, grey floor, wood and planked wall panelling.
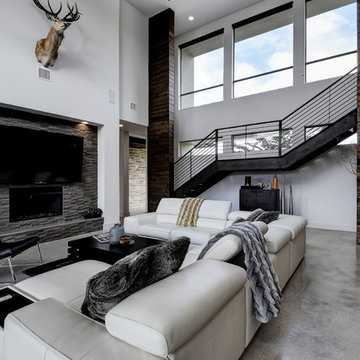
This is an example of a large contemporary open concept family room in Austin with white walls, concrete floors, a standard fireplace, a tile fireplace surround, a wall-mounted tv and grey floor.
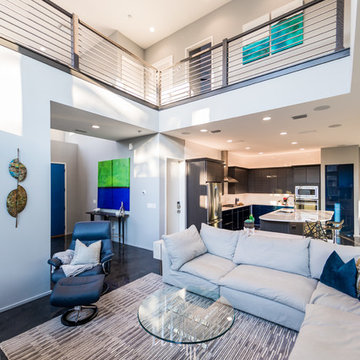
This modern beach house in Jacksonville Beach features a large, open entertainment area consisting of great room, kitchen, dining area and lanai. A unique second-story bridge over looks both foyer and great room. Polished concrete floors and horizontal aluminum stair railing bring a contemporary feel. The kitchen shines with European-style cabinetry and GE Profile appliances. The private upstairs master suite is situated away from other bedrooms and features a luxury master shower and floating double vanity. Two roomy secondary bedrooms share an additional bath. Photo credit: Deremer Studios
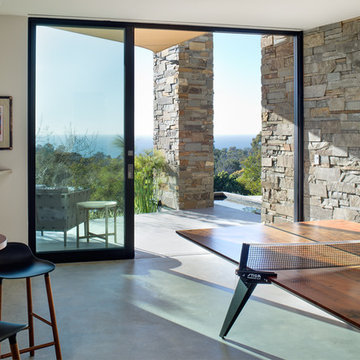
Brady Architectural Photography
Design ideas for a large modern enclosed family room in San Diego with a game room, white walls, concrete floors and grey floor.
Design ideas for a large modern enclosed family room in San Diego with a game room, white walls, concrete floors and grey floor.
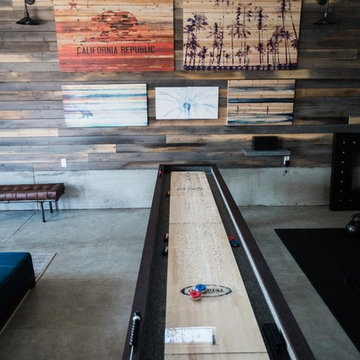
Lindsay Long Photography
Inspiration for a large industrial open concept family room in Other with a game room, white walls, concrete floors, no fireplace, a wall-mounted tv and grey floor.
Inspiration for a large industrial open concept family room in Other with a game room, white walls, concrete floors, no fireplace, a wall-mounted tv and grey floor.
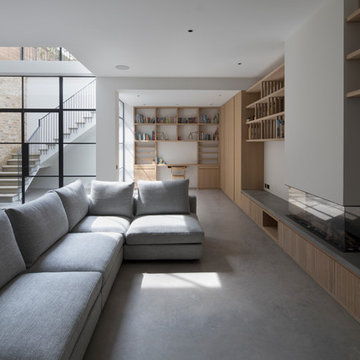
Inspiration for an expansive modern open concept family room in London with white walls, a ribbon fireplace, a plaster fireplace surround, concrete floors and grey floor.

Parc Fermé is an area at an F1 race track where cars are parked for display for onlookers.
Our project, Parc Fermé was designed and built for our previous client (see Bay Shore) who wanted to build a guest house and house his most recent retired race cars. The roof shape is inspired by his favorite turns at his favorite race track. Race fans may recognize it.
The space features a kitchenette, a full bath, a murphy bed, a trophy case, and the coolest Big Green Egg grill space you have ever seen. It was located on Sarasota Bay.

The walkout lower level could be a separate suite. The media room shown here has French doors that invite you to the forest and hot tub just steps away, while inside you'll find a full bath and another bunk room, this one a full-over-full offset style.
Sectional from Article.
Designed as a family vacation home and offered as a vacation rental through direct booking at www.staythehockinghills.com and on Airbnb.
Architecture and Interiors by Details Design.
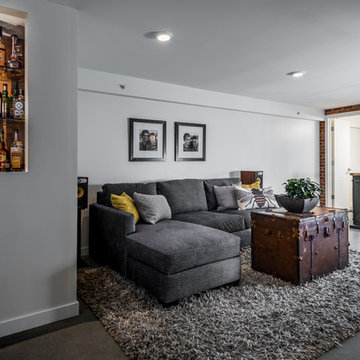
Photos by Andrew Giammarco Photography.
This is an example of a mid-sized contemporary loft-style family room in Seattle with white walls, concrete floors, no tv and grey floor.
This is an example of a mid-sized contemporary loft-style family room in Seattle with white walls, concrete floors, no tv and grey floor.
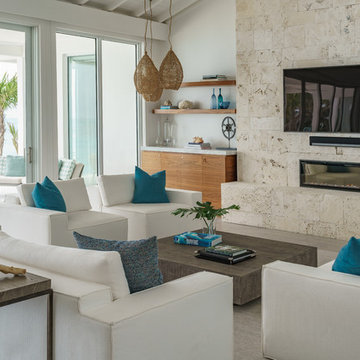
Photo of a large beach style family room in Miami with white walls, concrete floors, a stone fireplace surround, a wall-mounted tv, grey floor and a ribbon fireplace.
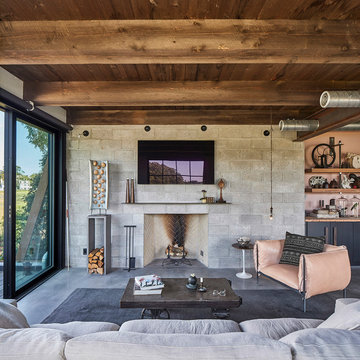
Best in Show/Overall winner for The Best of LaCantina Design Competition 2018 | Beinfield Architecture PC | Robert Benson Photography
Photo of an industrial open concept family room in New York with grey walls, concrete floors, a standard fireplace, a stone fireplace surround, a wall-mounted tv and grey floor.
Photo of an industrial open concept family room in New York with grey walls, concrete floors, a standard fireplace, a stone fireplace surround, a wall-mounted tv and grey floor.

The spacious "great room" combines an open kitchen, living, and dining areas as well as a small work desk. The vaulted ceiling gives the room a spacious feel while the large windows connect the interior to the surrounding garden.
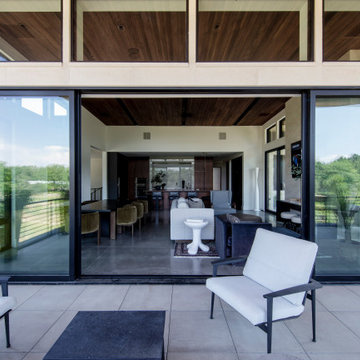
Beautiful Modern Home with Steel Facia, Limestone, Steel Stones, Concrete Floors,modern kitchen
Photo of an expansive modern open concept family room in Denver with concrete floors, grey floor and wood.
Photo of an expansive modern open concept family room in Denver with concrete floors, grey floor and wood.

Inspiration for a mid-sized industrial enclosed family room in Los Angeles with grey walls, concrete floors, no fireplace, a wall-mounted tv and grey floor.

Floor to ceiling Brombal steel windows, concrete floor, stained alder wall cladding.
Inspiration for a modern family room in Seattle with brown walls, concrete floors, grey floor and wood walls.
Inspiration for a modern family room in Seattle with brown walls, concrete floors, grey floor and wood walls.
Family Room Design Photos with Concrete Floors and Grey Floor
2