Family Room Design Photos with Concrete Floors and No TV
Refine by:
Budget
Sort by:Popular Today
61 - 80 of 610 photos
Item 1 of 3
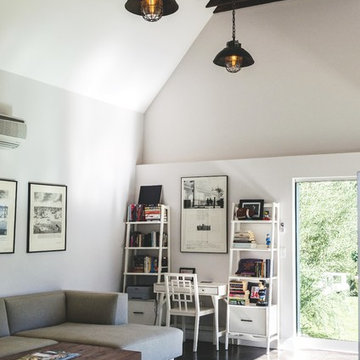
Modern man cave. Stained concrete flooring, along with wood beams ceiling details and multiple glass doors overlooking the backyard and swimming pool makes for a great hang out and relaxing place.
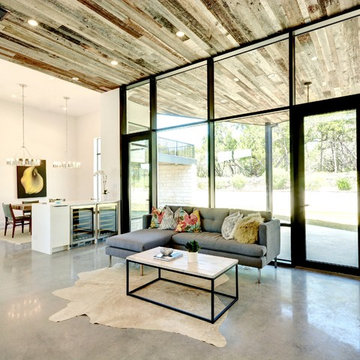
Design ideas for a mid-sized eclectic open concept family room in Austin with white walls, concrete floors, no fireplace and no tv.
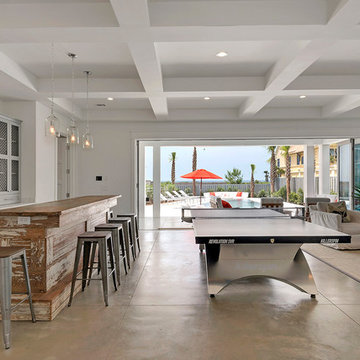
Photo of a large beach style enclosed family room in Miami with a game room, white walls, concrete floors, no fireplace and no tv.
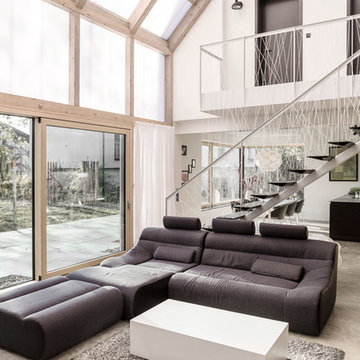
Innenansicht Wohnraum im Energiegarten aus Polycarbonat in Holzbauweise mit Erschließung über eine Stahltreppe. Im Obergeschoss befinden sich Kinderzimmer, ein Bad und eine Bibliothek auf der Galerie
Fotos: Markus Vogt
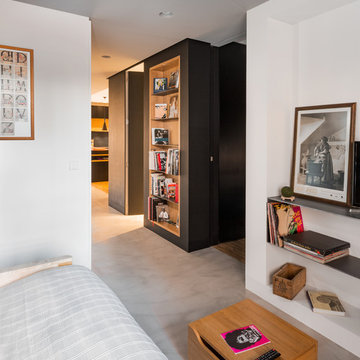
Espacio destinado a lectura, comunicado con el resto de la casa. El volumen negro es el que recoge los dos baños de la vivienda.
Inspiration for a mid-sized modern open concept family room in Madrid with a music area, white walls, concrete floors, no fireplace, no tv and grey floor.
Inspiration for a mid-sized modern open concept family room in Madrid with a music area, white walls, concrete floors, no fireplace, no tv and grey floor.
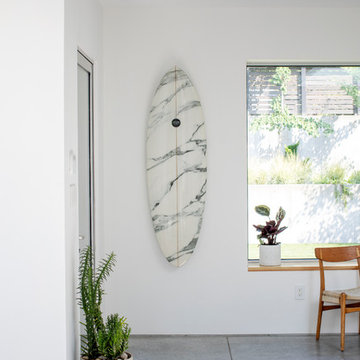
Inspiration for a mid-sized modern open concept family room in Vancouver with concrete floors, grey floor, white walls, no fireplace and no tv.
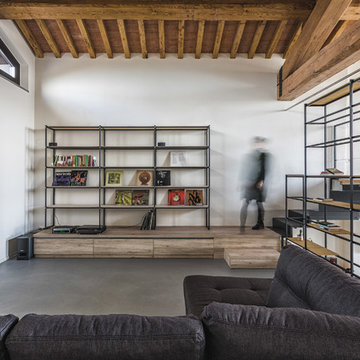
Country loft-style family room in Florence with white walls, no fireplace, no tv, grey floor and concrete floors.
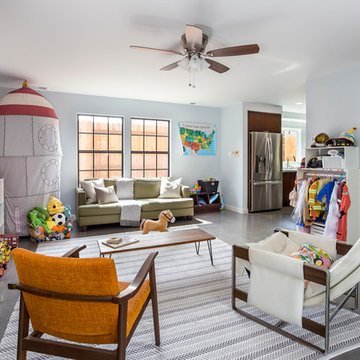
Our homeowners approached us for design help shortly after purchasing a fixer upper. They wanted to redesign the home into an open concept plan. Their goal was something that would serve multiple functions: allow them to entertain small groups while accommodating their two small children not only now but into the future as they grow up and have social lives of their own. They wanted the kitchen opened up to the living room to create a Great Room. The living room was also in need of an update including the bulky, existing brick fireplace. They were interested in an aesthetic that would have a mid-century flair with a modern layout. We added built-in cabinetry on either side of the fireplace mimicking the wood and stain color true to the era. The adjacent Family Room, needed minor updates to carry the mid-century flavor throughout.
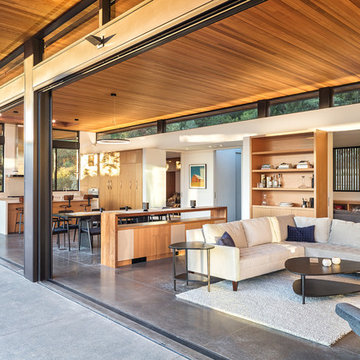
Inspiration for a large contemporary open concept family room in San Francisco with white walls, concrete floors, a ribbon fireplace, a stone fireplace surround and no tv.
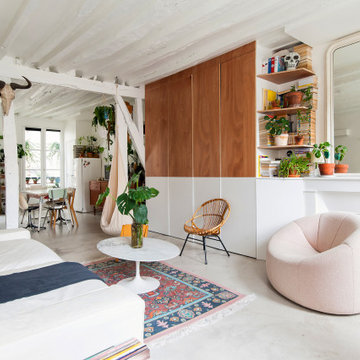
Photo of a mid-sized eclectic family room in Paris with a library, white walls, concrete floors, a standard fireplace, a plaster fireplace surround, no tv and grey floor.
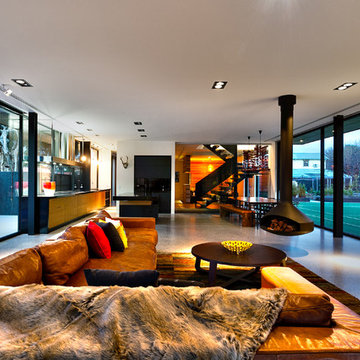
This award winning home designed by Jasmine McClelland features a light filled open plan kitchen, dining and living space for an active young family. Shown at dusk the home exudes warmth and cosiness.
Sarah Wood Photography
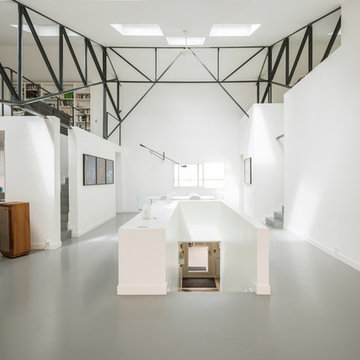
Photo of a large contemporary open concept family room in Paris with white walls, concrete floors, no fireplace, no tv and grey floor.
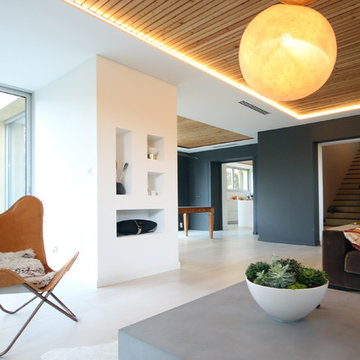
Photo of a large contemporary open concept family room in Bordeaux with black walls, concrete floors, no fireplace, no tv and grey floor.
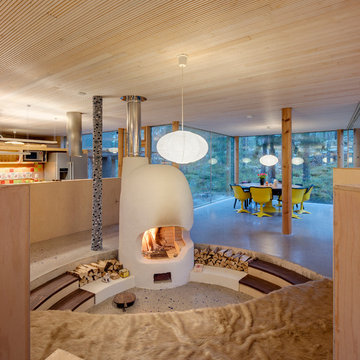
Jussi Tiainen
This is an example of a large contemporary open concept family room with beige walls, concrete floors, a standard fireplace, a stone fireplace surround, no tv and beige floor.
This is an example of a large contemporary open concept family room with beige walls, concrete floors, a standard fireplace, a stone fireplace surround, no tv and beige floor.
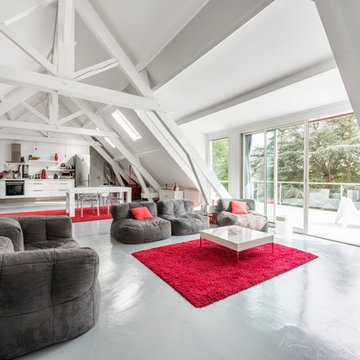
Alexandre Montagne
Design ideas for a large contemporary family room in Lyon with white walls, concrete floors, no fireplace and no tv.
Design ideas for a large contemporary family room in Lyon with white walls, concrete floors, no fireplace and no tv.
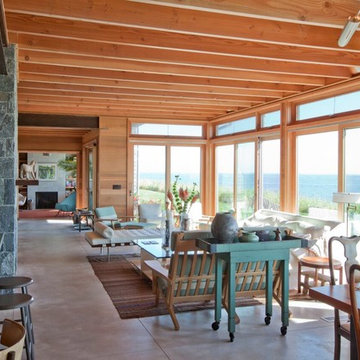
Photo of a large beach style open concept family room in Boston with beige walls, concrete floors, a standard fireplace, a stone fireplace surround and no tv.
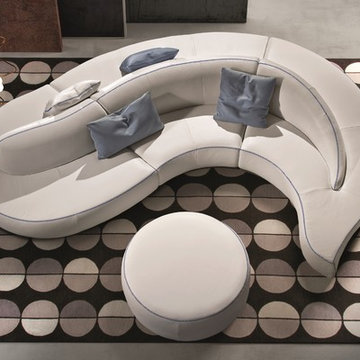
Wave Leather Sectional Sofa combines modern elements for a whimsical, somewhat unconventional layout and visual effect. Italian by origin, Wave Sectional is made by Gamma Arredamenti, juxtaposing sculptural shape with rich exquisite details. Designed to offer a 360 degree access, Wave Sectional befits any lobby or entrance hall as well as galleries that promote spherical vistas.
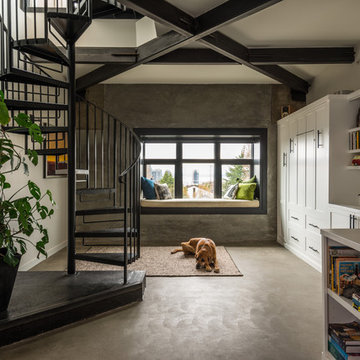
Photos by Andrew Giammarco Photography.
Inspiration for a mid-sized industrial open concept family room in Seattle with white walls, concrete floors, no tv and grey floor.
Inspiration for a mid-sized industrial open concept family room in Seattle with white walls, concrete floors, no tv and grey floor.
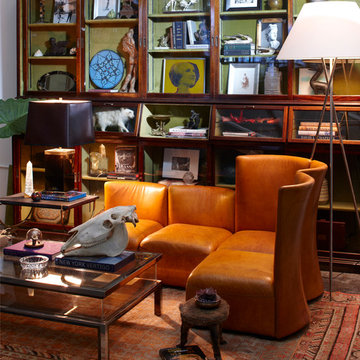
This room was done by Ken Fulk for the "Antiques in Modern Design" project. This room is fit for a traveler and collector. A 19th century pharmacy display cabinet is used to house and display the collection of finds from around the world. An art deco leather sectional sofa is used for comfort and for reading. A contemporary steel and glass coffee table sits on top of a wonderful antique, oriental carpet.
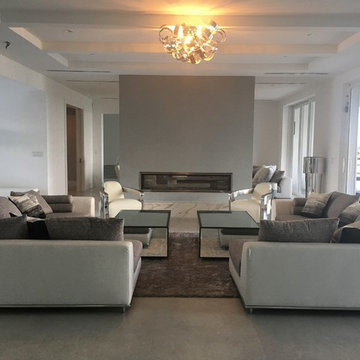
Design ideas for a large contemporary open concept family room in Miami with white walls, concrete floors, a ribbon fireplace and no tv.
Family Room Design Photos with Concrete Floors and No TV
4