All TVs Family Room Design Photos with Concrete Floors
Refine by:
Budget
Sort by:Popular Today
1 - 20 of 1,859 photos
Item 1 of 3
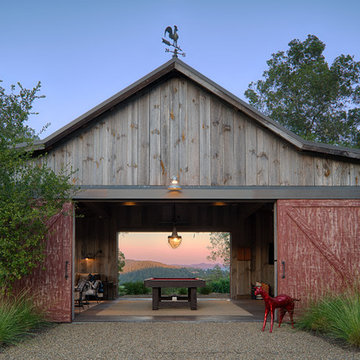
Technical Imagery Studios
Inspiration for an expansive country enclosed family room in San Francisco with a game room, grey walls, concrete floors, no fireplace, a stone fireplace surround, a concealed tv and brown floor.
Inspiration for an expansive country enclosed family room in San Francisco with a game room, grey walls, concrete floors, no fireplace, a stone fireplace surround, a concealed tv and brown floor.
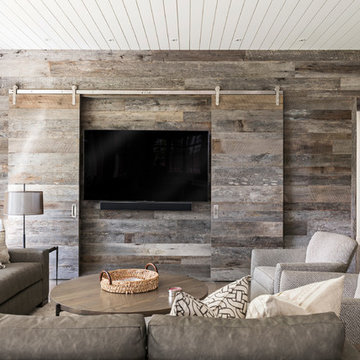
The lower level of this modern farmhouse features a large game room that connects out to the screen porch, pool terrace and fire pit beyond. One end of the space is a large lounge area for watching TV and the other end has a built-in wet bar and accordion windows that open up to the screen porch. The TV is concealed by barn doors with salvaged barn wood on a shiplap wall.
Photography by Todd Crawford
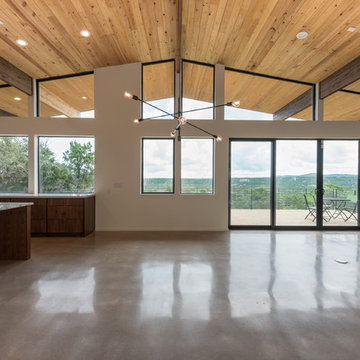
Amy Johnston Harper
Expansive midcentury open concept family room in Austin with a home bar, white walls, concrete floors, a standard fireplace, a brick fireplace surround and a wall-mounted tv.
Expansive midcentury open concept family room in Austin with a home bar, white walls, concrete floors, a standard fireplace, a brick fireplace surround and a wall-mounted tv.
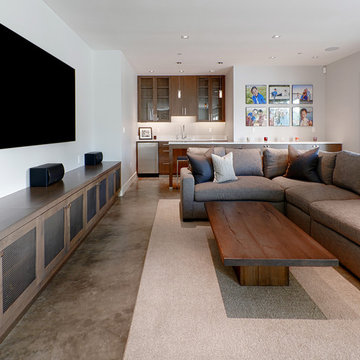
Photo of a large contemporary enclosed family room in Seattle with a home bar, white walls, concrete floors, no fireplace and a wall-mounted tv.
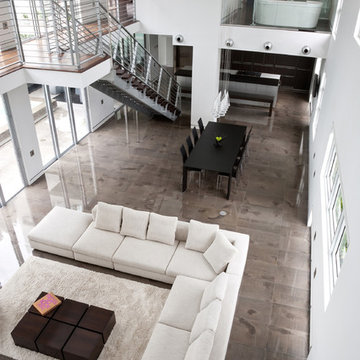
Great room and entertaining area for a modern luxury residence in Miami Beach, Florida.
Large modern open concept family room in Miami with white walls, concrete floors and a wall-mounted tv.
Large modern open concept family room in Miami with white walls, concrete floors and a wall-mounted tv.
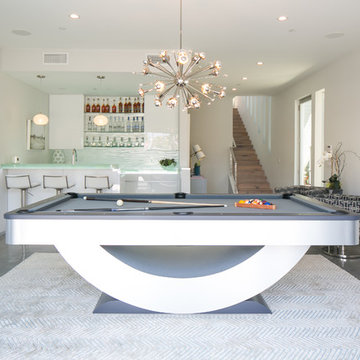
Ryan Garvin
Photo of a mid-sized contemporary enclosed family room in Orange County with white walls, a wall-mounted tv, concrete floors and grey floor.
Photo of a mid-sized contemporary enclosed family room in Orange County with white walls, a wall-mounted tv, concrete floors and grey floor.
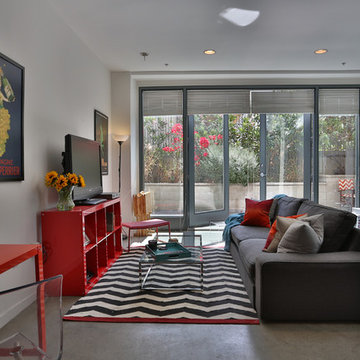
Tyler Henderson
tylermarkhenderson.com
Small industrial open concept family room in San Luis Obispo with white walls, concrete floors and a freestanding tv.
Small industrial open concept family room in San Luis Obispo with white walls, concrete floors and a freestanding tv.
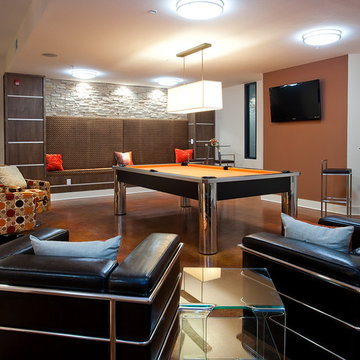
Large contemporary open concept family room in Los Angeles with a game room, orange walls, concrete floors, a wall-mounted tv, no fireplace and brown floor.
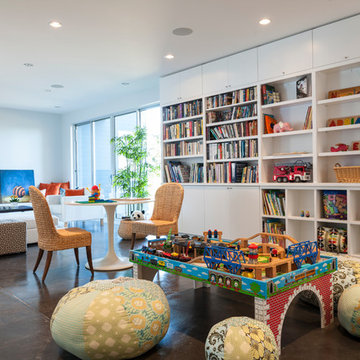
Designed by Johnson Squared, Bainbridge Is., WA © 2013 John Granen
Mid-sized contemporary open concept family room in Seattle with white walls, concrete floors, a wall-mounted tv, no fireplace and brown floor.
Mid-sized contemporary open concept family room in Seattle with white walls, concrete floors, a wall-mounted tv, no fireplace and brown floor.
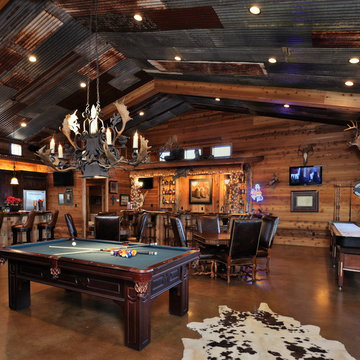
Such a fun gathering and entertaining space at the ranch complete with a bar.
Inspiration for an expansive traditional open concept family room in Houston with a game room, a built-in media wall, concrete floors, a standard fireplace and a stone fireplace surround.
Inspiration for an expansive traditional open concept family room in Houston with a game room, a built-in media wall, concrete floors, a standard fireplace and a stone fireplace surround.
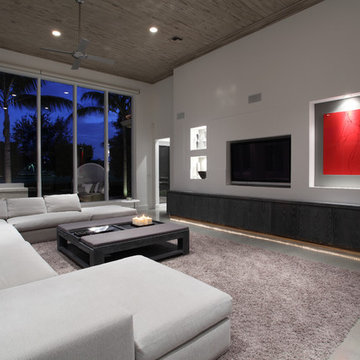
Designed By Jill Jones
Brown's Interior Design
Boca Raton, FL
Photo of a large modern family room in Miami with white walls, concrete floors, no fireplace and a built-in media wall.
Photo of a large modern family room in Miami with white walls, concrete floors, no fireplace and a built-in media wall.

Parc Fermé is an area at an F1 race track where cars are parked for display for onlookers.
Our project, Parc Fermé was designed and built for our previous client (see Bay Shore) who wanted to build a guest house and house his most recent retired race cars. The roof shape is inspired by his favorite turns at his favorite race track. Race fans may recognize it.
The space features a kitchenette, a full bath, a murphy bed, a trophy case, and the coolest Big Green Egg grill space you have ever seen. It was located on Sarasota Bay.

The walkout lower level could be a separate suite. The media room shown here has French doors that invite you to the forest and hot tub just steps away, while inside you'll find a full bath and another bunk room, this one a full-over-full offset style.
Sectional from Article.
Designed as a family vacation home and offered as a vacation rental through direct booking at www.staythehockinghills.com and on Airbnb.
Architecture and Interiors by Details Design.
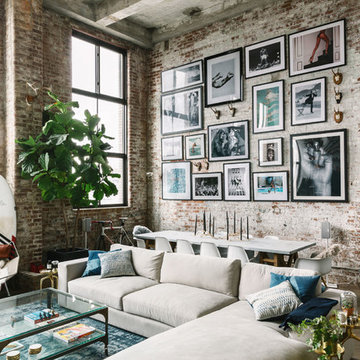
Photos by Julia Robbs for Homepolish
This is an example of an industrial open concept family room in Other with red walls, concrete floors, grey floor and a wall-mounted tv.
This is an example of an industrial open concept family room in Other with red walls, concrete floors, grey floor and a wall-mounted tv.
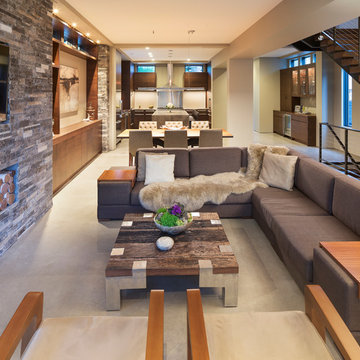
Builder: John Kraemer & Sons | Photography: Landmark Photography
Photo of a small modern open concept family room in Minneapolis with beige walls, concrete floors, no fireplace, a stone fireplace surround and a wall-mounted tv.
Photo of a small modern open concept family room in Minneapolis with beige walls, concrete floors, no fireplace, a stone fireplace surround and a wall-mounted tv.

Mid-sized modern open concept family room in Other with white walls, concrete floors, a freestanding tv, white floor and wood walls.
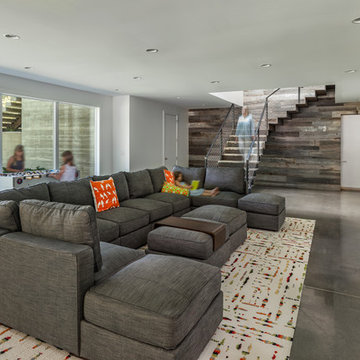
Photography by Rebecca Lehde
Photo of a large contemporary open concept family room in Charleston with white walls, concrete floors, a wall-mounted tv and a game room.
Photo of a large contemporary open concept family room in Charleston with white walls, concrete floors, a wall-mounted tv and a game room.
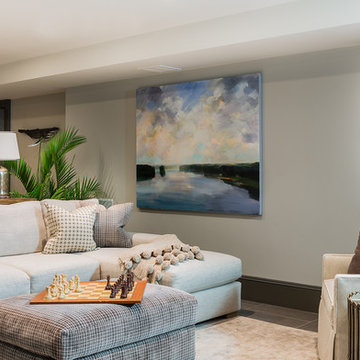
Michael J. Lee Photography
This is an example of a large transitional open concept family room in Boston with beige walls, concrete floors, no fireplace and a wall-mounted tv.
This is an example of a large transitional open concept family room in Boston with beige walls, concrete floors, no fireplace and a wall-mounted tv.
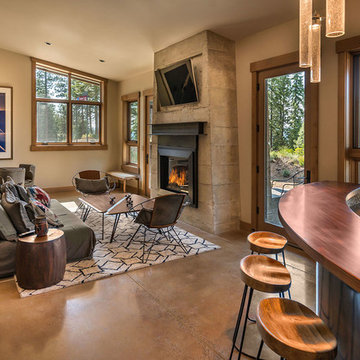
Vance Fox
This is an example of a mid-sized country enclosed family room in Other with a game room, beige walls, concrete floors, a standard fireplace, a metal fireplace surround and a wall-mounted tv.
This is an example of a mid-sized country enclosed family room in Other with a game room, beige walls, concrete floors, a standard fireplace, a metal fireplace surround and a wall-mounted tv.
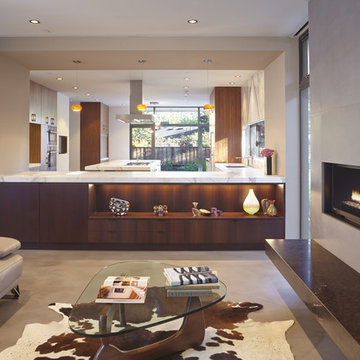
Atherton has many large substantial homes - our clients purchased an existing home on a one acre flag-shaped lot and asked us to design a new dream home for them. The result is a new 7,000 square foot four-building complex consisting of the main house, six-car garage with two car lifts, pool house with a full one bedroom residence inside, and a separate home office /work out gym studio building. A fifty-foot swimming pool was also created with fully landscaped yards.
Given the rectangular shape of the lot, it was decided to angle the house to incoming visitors slightly so as to more dramatically present itself. The house became a classic u-shaped home but Feng Shui design principals were employed directing the placement of the pool house to better contain the energy flow on the site. The main house entry door is then aligned with a special Japanese red maple at the end of a long visual axis at the rear of the site. These angles and alignments set up everything else about the house design and layout, and views from various rooms allow you to see into virtually every space tracking movements of others in the home.
The residence is simply divided into two wings of public use, kitchen and family room, and the other wing of bedrooms, connected by the living and dining great room. Function drove the exterior form of windows and solid walls with a line of clerestory windows which bring light into the middle of the large home. Extensive sun shadow studies with 3D tree modeling led to the unorthodox placement of the pool to the north of the home, but tree shadow tracking showed this to be the sunniest area during the entire year.
Sustainable measures included a full 7.1kW solar photovoltaic array technically making the house off the grid, and arranged so that no panels are visible from the property. A large 16,000 gallon rainwater catchment system consisting of tanks buried below grade was installed. The home is California GreenPoint rated and also features sealed roof soffits and a sealed crawlspace without the usual venting. A whole house computer automation system with server room was installed as well. Heating and cooling utilize hot water radiant heated concrete and wood floors supplemented by heat pump generated heating and cooling.
A compound of buildings created to form balanced relationships between each other, this home is about circulation, light and a balance of form and function.
Photo by John Sutton Photography.
All TVs Family Room Design Photos with Concrete Floors
1