Family Room Design Photos with Cork Floors and a Brick Fireplace Surround
Refine by:
Budget
Sort by:Popular Today
1 - 14 of 14 photos
Item 1 of 3

Reading Nook next to Fireplace with built in display shelves and bench
This is an example of a mid-sized transitional family room in New York with a library, cork floors, a standard fireplace, a brick fireplace surround, multi-coloured floor and recessed.
This is an example of a mid-sized transitional family room in New York with a library, cork floors, a standard fireplace, a brick fireplace surround, multi-coloured floor and recessed.
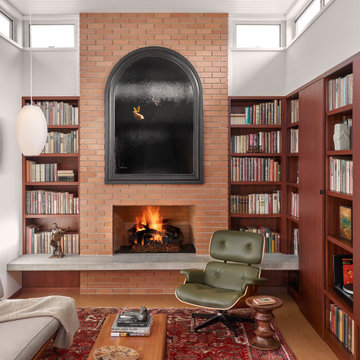
Inspiration for a mid-sized midcentury open concept family room in Austin with a library, white walls, cork floors, a standard fireplace, a brick fireplace surround, no tv, brown floor and timber.
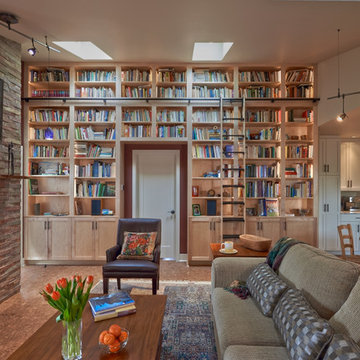
NW Architectural Photography
Mid-sized arts and crafts open concept family room in Seattle with a library, cork floors, a standard fireplace, purple walls, a brick fireplace surround, no tv and brown floor.
Mid-sized arts and crafts open concept family room in Seattle with a library, cork floors, a standard fireplace, purple walls, a brick fireplace surround, no tv and brown floor.
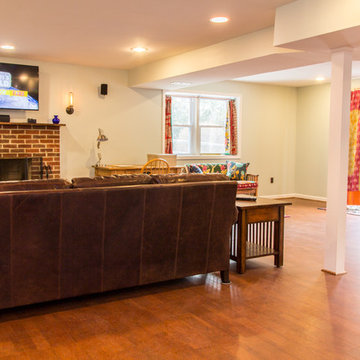
Cedar Ridge Remodeling Company
Photo of a mid-sized transitional family room in DC Metro with cork floors, a standard fireplace, a brick fireplace surround and brown floor.
Photo of a mid-sized transitional family room in DC Metro with cork floors, a standard fireplace, a brick fireplace surround and brown floor.
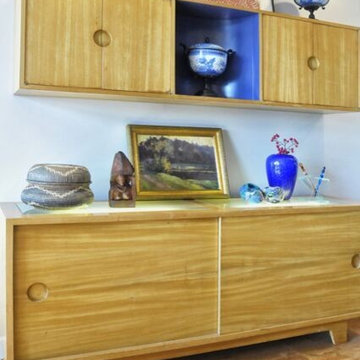
Family room accent colors and owner's art collection.
Photo by David Stewart, Ad Cat Media
Large midcentury open concept family room in Louisville with grey walls, cork floors, a two-sided fireplace, a brick fireplace surround and a built-in media wall.
Large midcentury open concept family room in Louisville with grey walls, cork floors, a two-sided fireplace, a brick fireplace surround and a built-in media wall.

Inspiration for a mid-sized midcentury open concept family room in New York with a library, green walls, cork floors, a standard fireplace, a brick fireplace surround and brown floor.
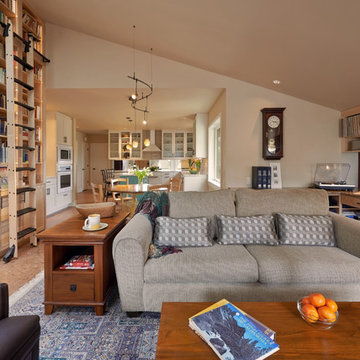
NW Architectural Photography
Inspiration for a mid-sized arts and crafts open concept family room in Seattle with a library, beige walls, cork floors, a standard fireplace, a brick fireplace surround and no tv.
Inspiration for a mid-sized arts and crafts open concept family room in Seattle with a library, beige walls, cork floors, a standard fireplace, a brick fireplace surround and no tv.
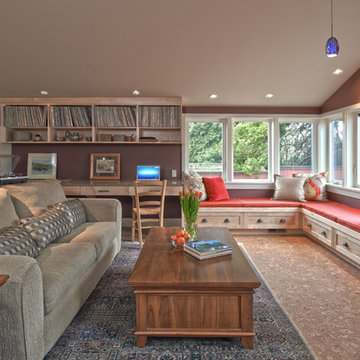
NW Architectural Photography
Inspiration for a mid-sized arts and crafts open concept family room in Seattle with cork floors, a standard fireplace, a library, purple walls, a brick fireplace surround and no tv.
Inspiration for a mid-sized arts and crafts open concept family room in Seattle with cork floors, a standard fireplace, a library, purple walls, a brick fireplace surround and no tv.
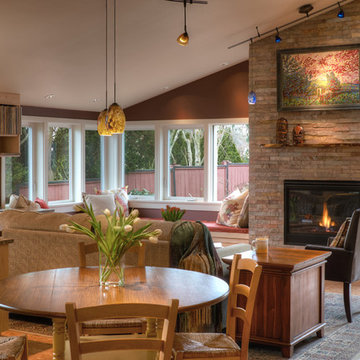
NW Architectural Photography
Inspiration for a mid-sized arts and crafts open concept family room in Seattle with red walls, cork floors, a standard fireplace, a brick fireplace surround, a library, no tv and brown floor.
Inspiration for a mid-sized arts and crafts open concept family room in Seattle with red walls, cork floors, a standard fireplace, a brick fireplace surround, a library, no tv and brown floor.
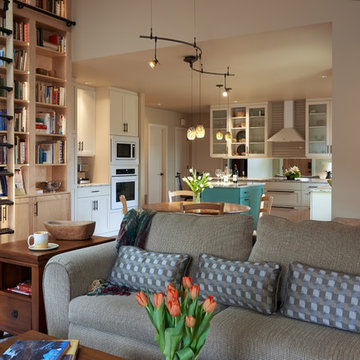
NW Architectural Photography
Inspiration for a mid-sized arts and crafts open concept family room in Seattle with a library, beige walls, cork floors, a standard fireplace, a brick fireplace surround and no tv.
Inspiration for a mid-sized arts and crafts open concept family room in Seattle with a library, beige walls, cork floors, a standard fireplace, a brick fireplace surround and no tv.
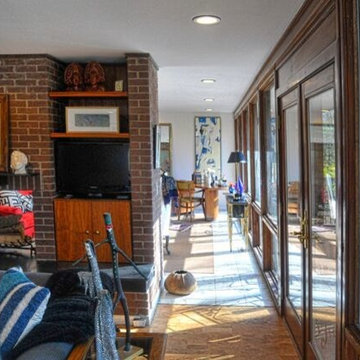
Family room accent colors and owner's art collection.
Photo by David Stewart, Ad Cat Media
Inspiration for a large midcentury open concept family room in Louisville with grey walls, cork floors, a two-sided fireplace, a brick fireplace surround and a built-in media wall.
Inspiration for a large midcentury open concept family room in Louisville with grey walls, cork floors, a two-sided fireplace, a brick fireplace surround and a built-in media wall.
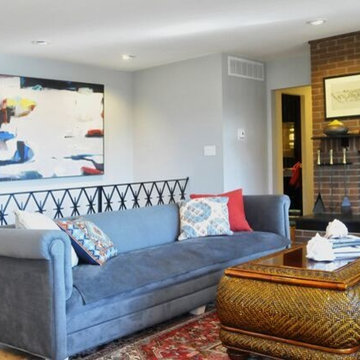
Family room accent colors and owner's art collection.
Photo by David Stewart, Ad Cat Media
Large midcentury open concept family room in Louisville with grey walls, cork floors, a two-sided fireplace, a brick fireplace surround and a built-in media wall.
Large midcentury open concept family room in Louisville with grey walls, cork floors, a two-sided fireplace, a brick fireplace surround and a built-in media wall.
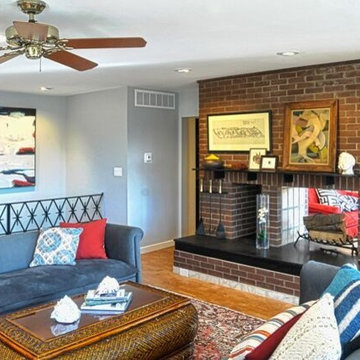
Family room accent colors and owner's art collection.
Photo by David Stewart, Ad Cat Media
Photo of a large midcentury open concept family room in Louisville with grey walls, cork floors, a two-sided fireplace, a brick fireplace surround and a built-in media wall.
Photo of a large midcentury open concept family room in Louisville with grey walls, cork floors, a two-sided fireplace, a brick fireplace surround and a built-in media wall.
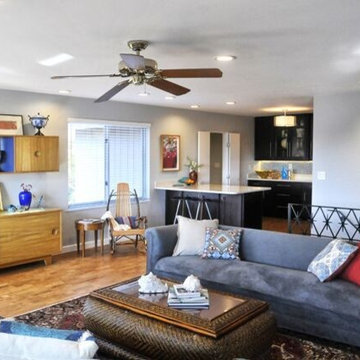
Family room accent colors and owner's art collection.
Photo by David Stewart, Ad Cat Media
This is an example of a large midcentury open concept family room in Louisville with grey walls, cork floors, a two-sided fireplace, a brick fireplace surround and a built-in media wall.
This is an example of a large midcentury open concept family room in Louisville with grey walls, cork floors, a two-sided fireplace, a brick fireplace surround and a built-in media wall.
Family Room Design Photos with Cork Floors and a Brick Fireplace Surround
1