Family Room Design Photos with Cork Floors and a Stone Fireplace Surround
Refine by:
Budget
Sort by:Popular Today
1 - 20 of 22 photos
Item 1 of 3
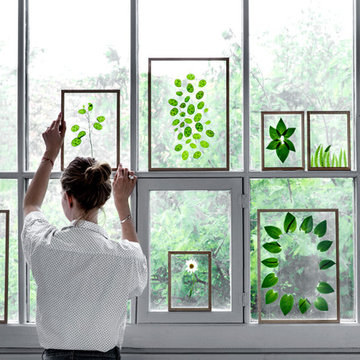
Das richtige Bild zu finden ist zumeist einfacher als es gekonnt in Szene zu setzen. Der Bilderrahmen aus dem Hause Moebe macht es einem in dieser Hinsicht aber sehr einfach, ganz nach dem Motto des Designlabels aus Kopenhagen “keep things simple”.
Bestehend aus zwei Plexiglasplatten und vier filigranen Leisten aus hellem Eichenholz überzeugt FRAME mit Einfachheit und Übersichtlichkeit. Die einzelnen Elemente zusammensteckend, komplettiert diese ein schwarzes, den gesamten Rahmen umlaufendes Gummiband, welches gleichzeitig als Aufhängung dient. Einen stärkeren Kontrast bietet FRAME mit direkten Vergleich zur Ausführung aus Holz mit schwarzen Rahmenteilen aus Alumnium.
Dem eigenen Ausstellungsstück kommt der zurückhaltende Charakter FRAMEs in jedem Fall zugute. Ob ein Bild, getrocknete, florale Elemente oder andere flache Kunstwerke das Innere des Holzrahmens zieren, ist der eigenen Fantasie überlassen. Die freie, unberührte und zudem durchsichtige Glasfläche lädt von Beginn zum eigenen kreativen Schaffen ein.
Erhältlich in vier verschiedenen Größen, entsprechen die angegebenen Maße des Bilderrahmens den jeweiligen DIN-Formaten A2, A3, A4 und A5. Für eine Präsentation im Stil eines Passepartouts ist ein Bild mit geringeren Abmaßen zu wählen. Im Bilderrahmenformat A4 eignet sich beispielsweise ein A5 Print, eine Postkarte ziert den kleinsten der angebotenen Rahmen FRAME.
Besonders reizend ist dabei die bestehende transparente Freifläche, die dem Ausstellungsstück zusätzlichen Raum gibt und einen nahezu schwebenden Charakter verleiht. Mittels des beiliegendes Bandes leicht an der Wand zu befestigen, überzeugt das Designerstück von Moebe zweifelsfrei in puncto Design, Funktionalität und Individualität - eine wahre Bereicherung für das eigene Zuhause.
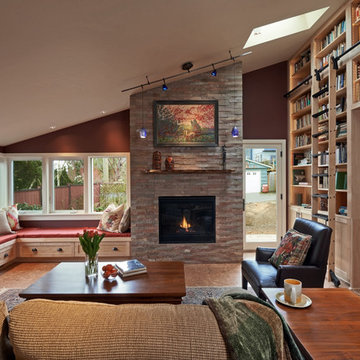
Dale Lang NW architectural photography
Canyon Creek Cabinet Company
Photo of a mid-sized arts and crafts open concept family room in Seattle with red walls, cork floors, a library, a stone fireplace surround, a standard fireplace, no tv and brown floor.
Photo of a mid-sized arts and crafts open concept family room in Seattle with red walls, cork floors, a library, a stone fireplace surround, a standard fireplace, no tv and brown floor.
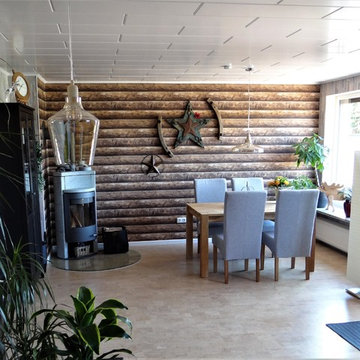
Wohnzimmer mit Essbereich und einem Hauch "Trapperatmosphäre". genau richtig für diese USA-Fans. Möbel aus massivem Eichenholz und einer sehr realistisch wirkenden Blockhouse-Tapete.
Foto: SSB
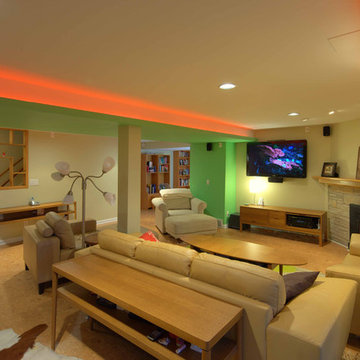
This 1950's ranch had a huge basement footprint that was unused as living space. With the walkout double door and plenty of southern exposure light, it made a perfect guest bedroom, living room, full bathroom, utility and laundry room, and plenty of closet storage, and effectively doubled the square footage of the home. The bathroom is designed with a curbless shower, allowing for wheelchair accessibility, and incorporates mosaic glass and modern tile. The living room incorporates a computer controlled low-energy LED accent lighting system hidden in recessed light coves in the utility chases.
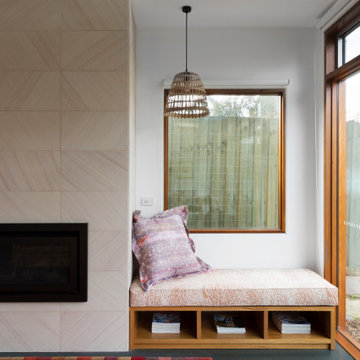
Built in window seat with custom upholstery in fabric from Willie Weston.
Large contemporary open concept family room in Melbourne with white walls, cork floors, a standard fireplace, a stone fireplace surround, a freestanding tv, green floor and vaulted.
Large contemporary open concept family room in Melbourne with white walls, cork floors, a standard fireplace, a stone fireplace surround, a freestanding tv, green floor and vaulted.
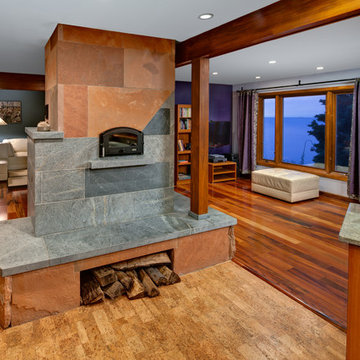
Architecture and Design by: Harmoni Designs, LLC.
Photographer: Scott Pease, Pease Photography
Expansive contemporary open concept family room in Cleveland with cork floors, a two-sided fireplace, a stone fireplace surround and a wall-mounted tv.
Expansive contemporary open concept family room in Cleveland with cork floors, a two-sided fireplace, a stone fireplace surround and a wall-mounted tv.
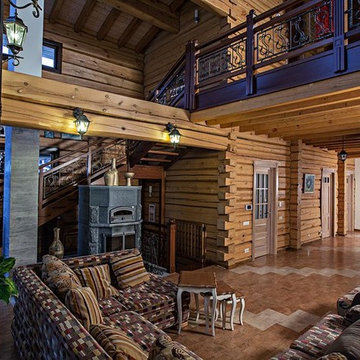
Каминная комната с П-образным диваном в двусветном пространстве
Ксения Розанцева,
Лариса Шатская
This is an example of a large country open concept family room in Moscow with brown walls, cork floors, a ribbon fireplace, a stone fireplace surround, a library, a wall-mounted tv and brown floor.
This is an example of a large country open concept family room in Moscow with brown walls, cork floors, a ribbon fireplace, a stone fireplace surround, a library, a wall-mounted tv and brown floor.
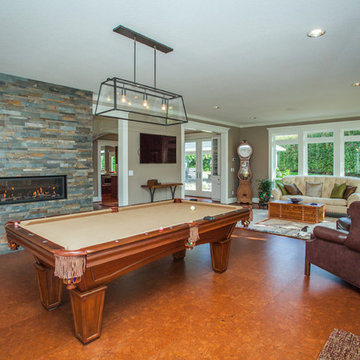
Photo of a transitional family room in Portland with a game room, cork floors, a two-sided fireplace, a stone fireplace surround and a wall-mounted tv.
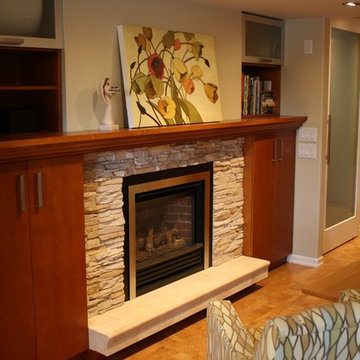
This is an example of an expansive transitional open concept family room in Other with beige walls, cork floors, a standard fireplace and a stone fireplace surround.
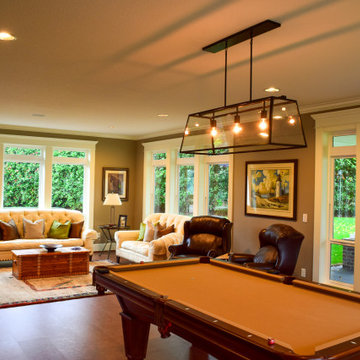
Photo of a large transitional enclosed family room in Portland with a game room, brown walls, cork floors, a two-sided fireplace, a stone fireplace surround, a wall-mounted tv and brown floor.
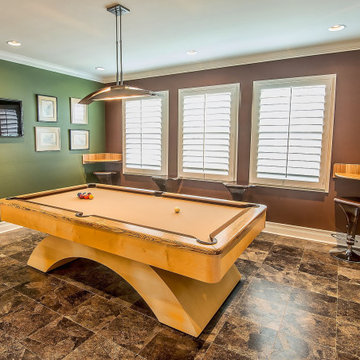
The clients had the cool modern pool table, so we selected a modern, arched light fixture to coordinate with the curved base of the table. Cork adds the perfect balance of soft yet hard surface. on the floor.
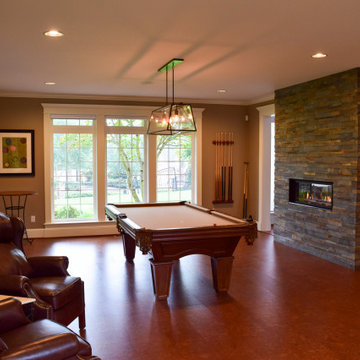
Large transitional enclosed family room in Portland with a game room, brown walls, cork floors, a two-sided fireplace, a stone fireplace surround, a wall-mounted tv and brown floor.
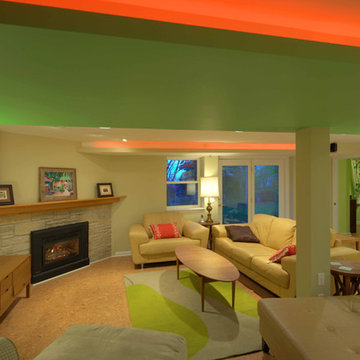
This 1950's ranch had a huge basement footprint that was unused as living space. With the walkout double door and plenty of southern exposure light, it made a perfect guest bedroom, living room, full bathroom, utility and laundry room, and plenty of closet storage, and effectively doubled the square footage of the home. The bathroom is designed with a curbless shower, allowing for wheelchair accessibility, and incorporates mosaic glass and modern tile. The living room incorporates a computer controlled low-energy LED accent lighting system hidden in recessed light coves in the utility chases.
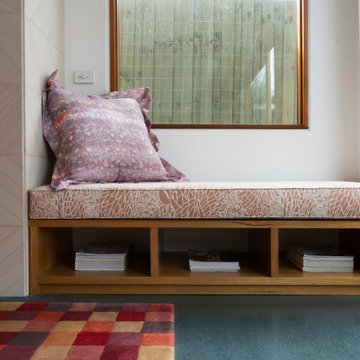
Built in window seat with custom upholstery in fabric from Willie Weston.
Design ideas for a large contemporary open concept family room in Melbourne with white walls, cork floors, a standard fireplace, a stone fireplace surround, a freestanding tv, green floor and vaulted.
Design ideas for a large contemporary open concept family room in Melbourne with white walls, cork floors, a standard fireplace, a stone fireplace surround, a freestanding tv, green floor and vaulted.
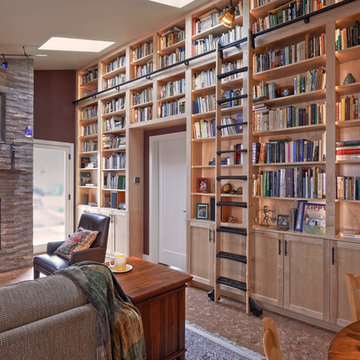
NW Architectural Photography
Inspiration for a mid-sized arts and crafts open concept family room in Seattle with a library, red walls, cork floors, a standard fireplace, a stone fireplace surround, no tv and brown floor.
Inspiration for a mid-sized arts and crafts open concept family room in Seattle with a library, red walls, cork floors, a standard fireplace, a stone fireplace surround, no tv and brown floor.
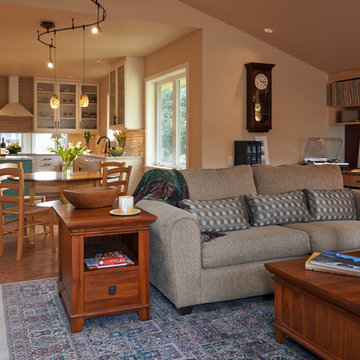
NW Architectural Photography
Mid-sized arts and crafts open concept family room in Seattle with cork floors, a library, red walls, a standard fireplace, a stone fireplace surround and no tv.
Mid-sized arts and crafts open concept family room in Seattle with cork floors, a library, red walls, a standard fireplace, a stone fireplace surround and no tv.
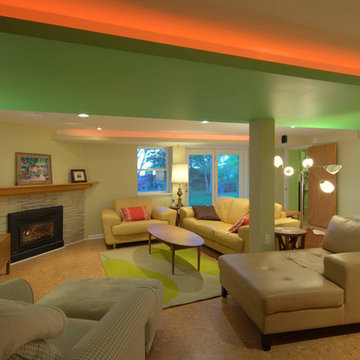
This 1950's ranch had a huge basement footprint that was unused as living space. With the walkout double door and plenty of southern exposure light, it made a perfect guest bedroom, living room, full bathroom, utility and laundry room, and plenty of closet storage, and effectively doubled the square footage of the home. The bathroom is designed with a curbless shower, allowing for wheelchair accessibility, and incorporates mosaic glass and modern tile. The living room incorporates a computer controlled low-energy LED accent lighting system hidden in recessed light coves in the utility chases.
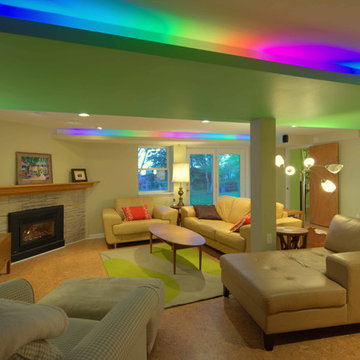
This 1950's ranch had a huge basement footprint that was unused as living space. With the walkout double door and plenty of southern exposure light, it made a perfect guest bedroom, living room, full bathroom, utility and laundry room, and plenty of closet storage, and effectively doubled the square footage of the home. The bathroom is designed with a curbless shower, allowing for wheelchair accessibility, and incorporates mosaic glass and modern tile. The living room incorporates a computer controlled low-energy LED accent lighting system hidden in recessed light coves in the utility chases.
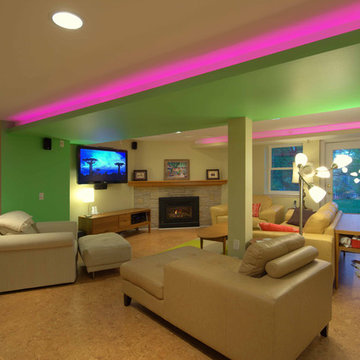
This 1950's ranch had a huge basement footprint that was unused as living space. With the walkout double door and plenty of southern exposure light, it made a perfect guest bedroom, living room, full bathroom, utility and laundry room, and plenty of closet storage, and effectively doubled the square footage of the home. The bathroom is designed with a curbless shower, allowing for wheelchair accessibility, and incorporates mosaic glass and modern tile. The living room incorporates a computer controlled low-energy LED accent lighting system hidden in recessed light coves in the utility chases.
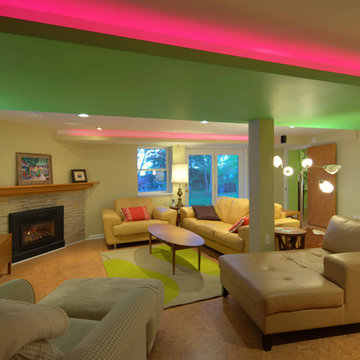
This 1950's ranch had a huge basement footprint that was unused as living space. With the walkout double door and plenty of southern exposure light, it made a perfect guest bedroom, living room, full bathroom, utility and laundry room, and plenty of closet storage, and effectively doubled the square footage of the home. The bathroom is designed with a curbless shower, allowing for wheelchair accessibility, and incorporates mosaic glass and modern tile. The living room incorporates a computer controlled low-energy LED accent lighting system hidden in recessed light coves in the utility chases.
Family Room Design Photos with Cork Floors and a Stone Fireplace Surround
1