Family Room Design Photos with Cork Floors and a Wall-mounted TV
Refine by:
Budget
Sort by:Popular Today
1 - 20 of 56 photos
Item 1 of 3
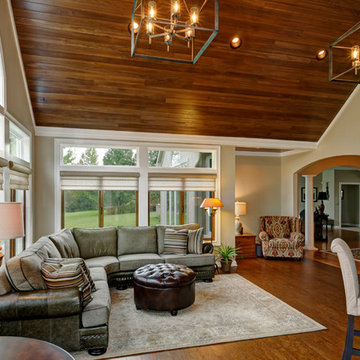
Dave Fox Design Build Remodelers
This room addition encompasses many uses for these homeowners. From great room, to sunroom, to parlor, and gathering/entertaining space; it’s everything they were missing, and everything they desired. This multi-functional room leads out to an expansive outdoor living space complete with a full working kitchen, fireplace, and large covered dining space. The vaulted ceiling in this room gives a dramatic feel, while the stained pine keeps the room cozy and inviting. The large windows bring the outside in with natural light and expansive views of the manicured landscaping.
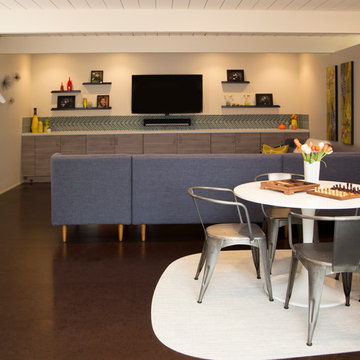
Christy Wood Wright
Design ideas for a small midcentury enclosed family room in San Francisco with a game room, blue walls, cork floors and a wall-mounted tv.
Design ideas for a small midcentury enclosed family room in San Francisco with a game room, blue walls, cork floors and a wall-mounted tv.
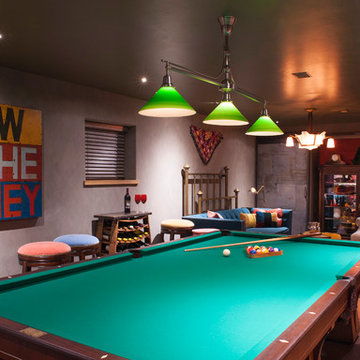
Lower level remodel for a custom Billard room and guest suite. Vintage antiques are used and repurposed to create an vintage industrial man cave.
Photos by Ezra Marcos
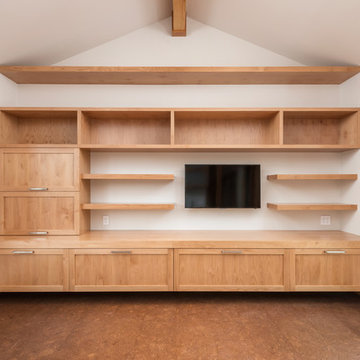
Photo of a small modern enclosed family room in San Francisco with a library, white walls, cork floors, no fireplace, a wall-mounted tv and brown floor.
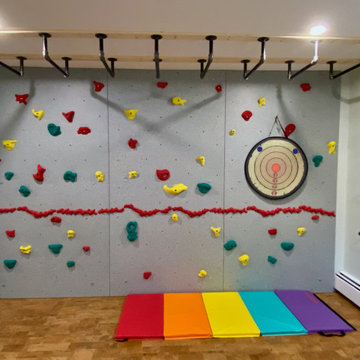
We managed to install the climbing wall before the pandemic shut-downs, and these kids put it to good use! The monkey bar installation had to wait until last winter to keep everyone as safe as possible.

Inspired by the lobby of the iconic Riviera Hotel lobby in Palm Springs, the wall was removed and replaced with a screen block wall that creates a sense of connection to the rest of the house, while still defining the den area. Gray cork flooring makes a neutral backdrop, allowing the architecture of the space to be the champion. Rose quartz pink and modern greens come together in both furnishings and artwork to help create a modern lounge.
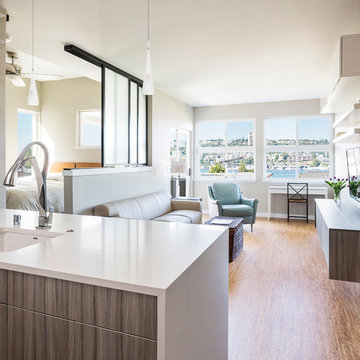
Cindy Apple Photography
Design ideas for a small modern open concept family room in Seattle with beige walls, cork floors and a wall-mounted tv.
Design ideas for a small modern open concept family room in Seattle with beige walls, cork floors and a wall-mounted tv.
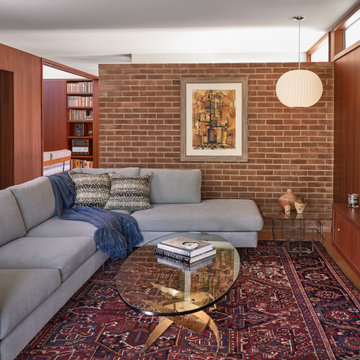
Design ideas for a mid-sized midcentury open concept family room in Austin with brown walls, cork floors, no fireplace, a wall-mounted tv, brown floor, brick walls and wood walls.
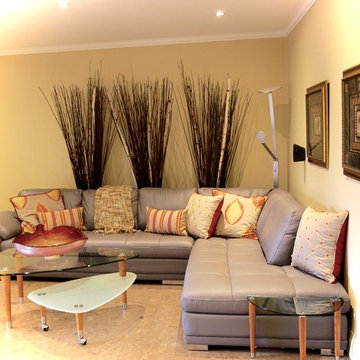
Painting the dark wood panelling is a cost efficient way to breath new life into this family room. Adding LED pot lights makes the space feel bigger.
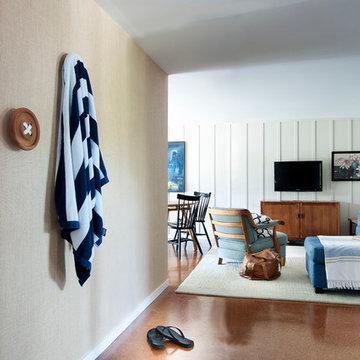
Thomas Dalhoff www.hindenburgdalhoff.com
Photo of a beach style family room in Sydney with beige walls, cork floors and a wall-mounted tv.
Photo of a beach style family room in Sydney with beige walls, cork floors and a wall-mounted tv.
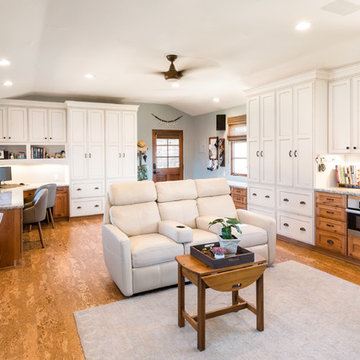
Inspiration for an expansive beach style enclosed family room in Santa Barbara with blue walls, cork floors, brown floor, no fireplace and a wall-mounted tv.
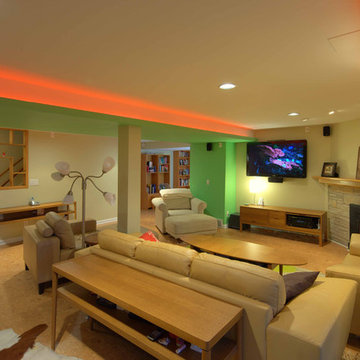
This 1950's ranch had a huge basement footprint that was unused as living space. With the walkout double door and plenty of southern exposure light, it made a perfect guest bedroom, living room, full bathroom, utility and laundry room, and plenty of closet storage, and effectively doubled the square footage of the home. The bathroom is designed with a curbless shower, allowing for wheelchair accessibility, and incorporates mosaic glass and modern tile. The living room incorporates a computer controlled low-energy LED accent lighting system hidden in recessed light coves in the utility chases.
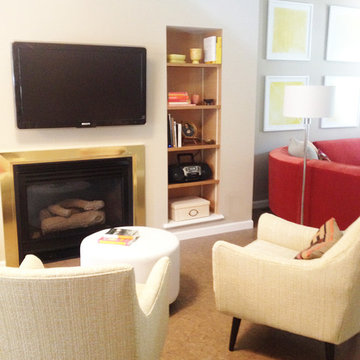
Marnie Keilholz
This is an example of a small modern family room in Other with beige walls, cork floors, a standard fireplace, a metal fireplace surround and a wall-mounted tv.
This is an example of a small modern family room in Other with beige walls, cork floors, a standard fireplace, a metal fireplace surround and a wall-mounted tv.
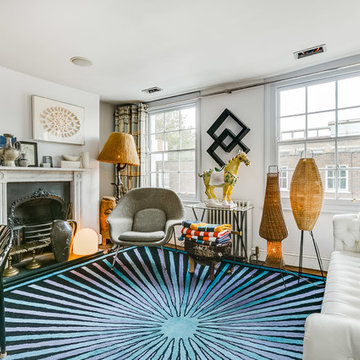
Photo of a mid-sized eclectic enclosed family room in London with white walls, a standard fireplace, a metal fireplace surround, a wall-mounted tv, cork floors and brown floor.
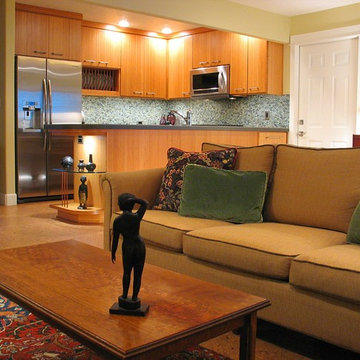
Photo Credit: Fred Ingram
Design ideas for a small contemporary open concept family room in Portland with a library, yellow walls, cork floors, no fireplace and a wall-mounted tv.
Design ideas for a small contemporary open concept family room in Portland with a library, yellow walls, cork floors, no fireplace and a wall-mounted tv.
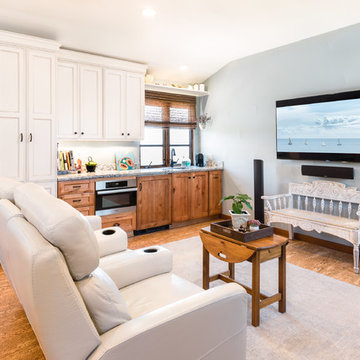
Design ideas for an expansive beach style enclosed family room in Santa Barbara with blue walls, cork floors, brown floor, no fireplace and a wall-mounted tv.
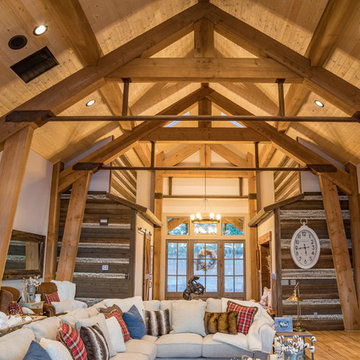
Inspiration for a large country open concept family room in Portland with brown walls, cork floors, no fireplace, a wall-mounted tv and brown floor.
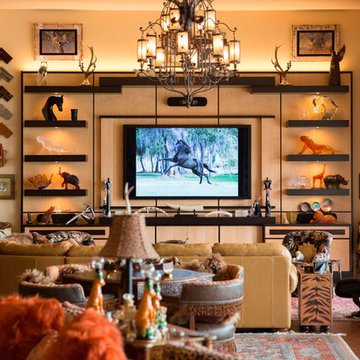
Olivera Construction (Builder) • W. Brandt Hay Architect (Architect) • Eva Snider Photography (Photographer)
This is an example of a large eclectic open concept family room in Tampa with beige walls, cork floors, no fireplace and a wall-mounted tv.
This is an example of a large eclectic open concept family room in Tampa with beige walls, cork floors, no fireplace and a wall-mounted tv.
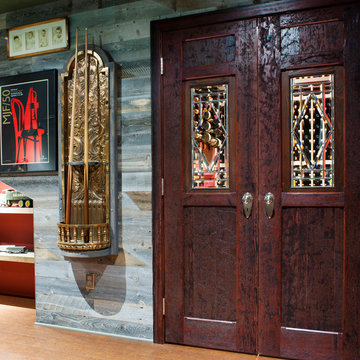
Custom reclaimed wood doors enter into a wine caller. A vintage bronze all fountain is repurposed into a one of a kind cue rack.
Photos by Ezra Marcos
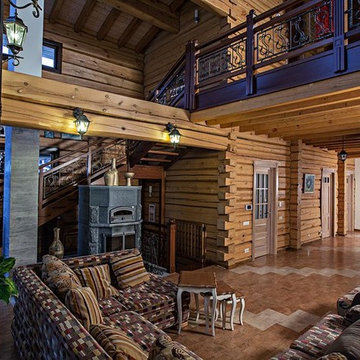
Каминная комната с П-образным диваном в двусветном пространстве
Ксения Розанцева,
Лариса Шатская
This is an example of a large country open concept family room in Moscow with brown walls, cork floors, a ribbon fireplace, a stone fireplace surround, a library, a wall-mounted tv and brown floor.
This is an example of a large country open concept family room in Moscow with brown walls, cork floors, a ribbon fireplace, a stone fireplace surround, a library, a wall-mounted tv and brown floor.
Family Room Design Photos with Cork Floors and a Wall-mounted TV
1