Family Room Design Photos with Cork Floors and Brown Floor
Refine by:
Budget
Sort by:Popular Today
21 - 40 of 66 photos
Item 1 of 3
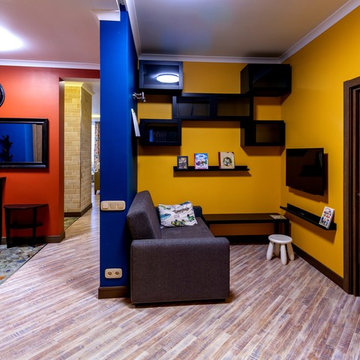
Арт директор Ольга Углова
Design ideas for a mid-sized contemporary open concept family room in Moscow with a game room, yellow walls, cork floors, a wall-mounted tv and brown floor.
Design ideas for a mid-sized contemporary open concept family room in Moscow with a game room, yellow walls, cork floors, a wall-mounted tv and brown floor.
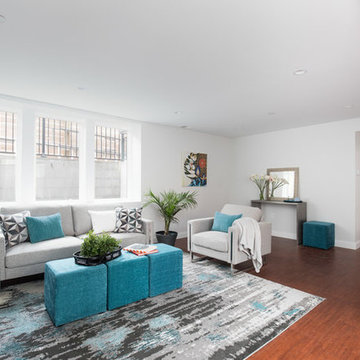
This is an example of a large modern open concept family room in Boston with white walls, cork floors and brown floor.
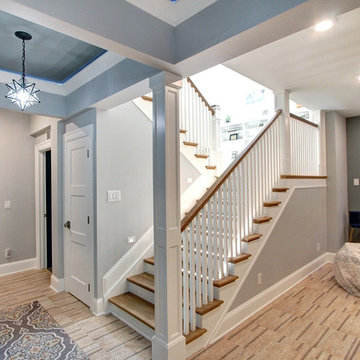
Jenn Cohen
Inspiration for a large transitional open concept family room in Denver with a game room, grey walls, cork floors, a wall-mounted tv and brown floor.
Inspiration for a large transitional open concept family room in Denver with a game room, grey walls, cork floors, a wall-mounted tv and brown floor.
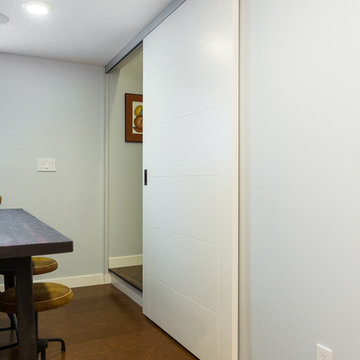
Design ideas for an eclectic family room in Edmonton with white walls, cork floors, a wall-mounted tv and brown floor.
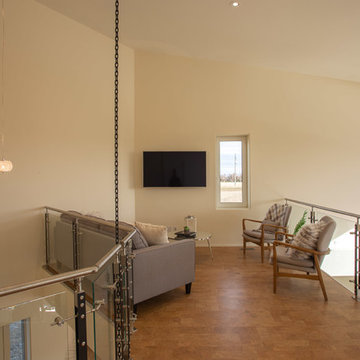
Small upstairs, loft-style family room. A great place to read or catch your favourite program.
This is an example of a contemporary loft-style family room in Other with white walls, cork floors, a wall-mounted tv and brown floor.
This is an example of a contemporary loft-style family room in Other with white walls, cork floors, a wall-mounted tv and brown floor.
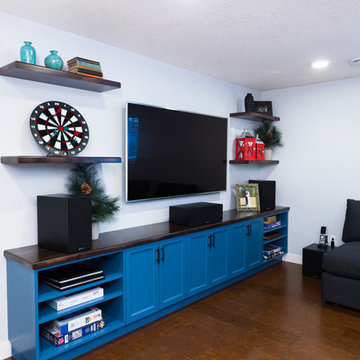
Trident Photography
This is an example of an eclectic family room in Edmonton with white walls, cork floors, a wall-mounted tv and brown floor.
This is an example of an eclectic family room in Edmonton with white walls, cork floors, a wall-mounted tv and brown floor.
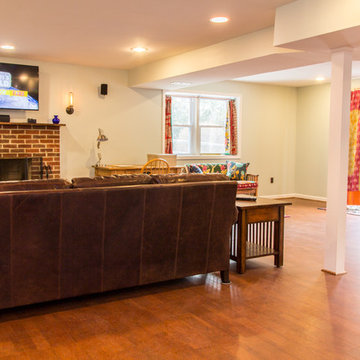
Cedar Ridge Remodeling Company
Photo of a mid-sized transitional family room in DC Metro with cork floors, a standard fireplace, a brick fireplace surround and brown floor.
Photo of a mid-sized transitional family room in DC Metro with cork floors, a standard fireplace, a brick fireplace surround and brown floor.
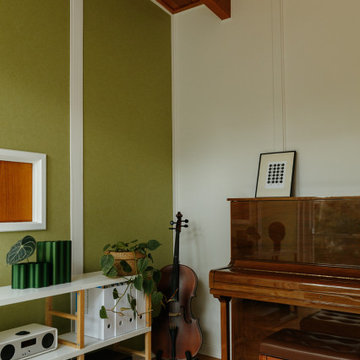
Poppy's House Music Room
Photo of a mid-sized midcentury open concept family room in Adelaide with a music area, green walls, cork floors, brown floor and timber.
Photo of a mid-sized midcentury open concept family room in Adelaide with a music area, green walls, cork floors, brown floor and timber.
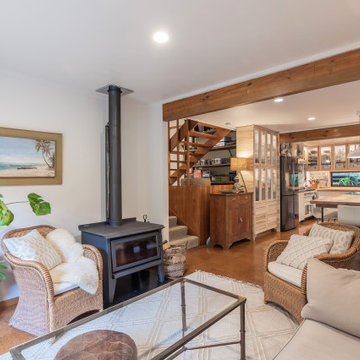
It takes a special kind of client to embrace the eclectic design style. Eclecticism is an approach to design that combines elements from various periods, styles, and sources. It involves the deliberate mixing and matching of different aesthetics to create a unique and visually interesting space. Eclectic design celebrates the diversity of influences and allows for the expression of personal taste and creativity.
The client a window dresser in her former life her own bold ideas right from the start, like the wallpaper for the kitchen splashback.
The kitchen used to be in what is now the sitting area and was moved into the former dining space. Creating a large Kitchen with a large bench style table coming off it combines the spaces and allowed for steel tube elements in combination with stainless and timber benchtops. Combining materials adds depth and visual interest. The playful and unexpected elements like the elephant wallpaper in the kitchen create a lively and engaging environment.
The swapping of the spaces created an open layout with seamless integration to the adjacent living area. The prominent focal point of this kitchen is the island.
All the spaces allowed the client the freedom to experiment and showcase her personal style.
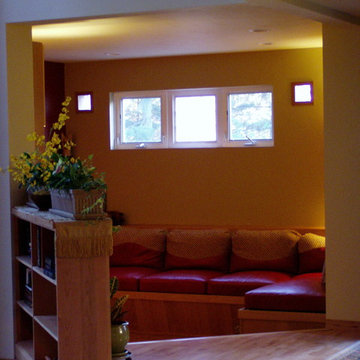
This is an example of an eclectic open concept family room in Other with red walls, cork floors, a concealed tv and brown floor.
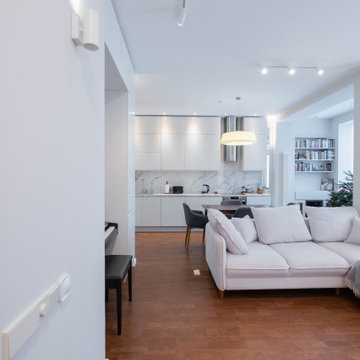
Photo of a mid-sized contemporary open concept family room in Moscow with cork floors and brown floor.
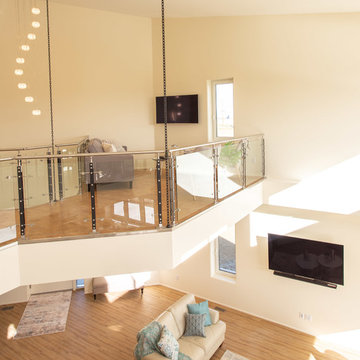
Small upstairs, loft-style family room. A great place to read or catch your favourite program. View from master bedroom inside balcony.
Contemporary loft-style family room in Other with white walls, cork floors, a wall-mounted tv and brown floor.
Contemporary loft-style family room in Other with white walls, cork floors, a wall-mounted tv and brown floor.
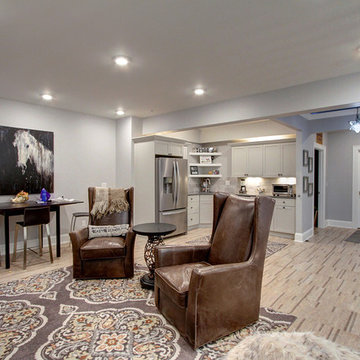
Jenn Cohen
Design ideas for a large transitional open concept family room in Denver with a game room, grey walls, cork floors, a wall-mounted tv and brown floor.
Design ideas for a large transitional open concept family room in Denver with a game room, grey walls, cork floors, a wall-mounted tv and brown floor.
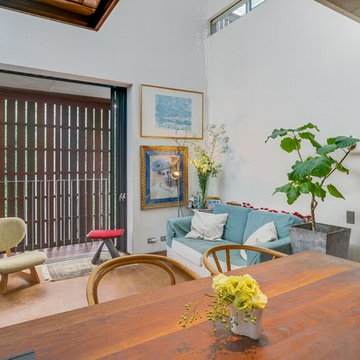
「キッチン側からリビングダイニングを眺める」
築13年になる私の家を改めて撮影いただきました。このアングルはいつも立っているキッチンからの視線。その先にはリビングやバルコニー更に斜め右上にはバスルームの窓も見える気持ちのいい立ち位置です。
Design ideas for a mid-sized modern open concept family room in Tokyo with white walls, cork floors, a wood stove, a freestanding tv and brown floor.
Design ideas for a mid-sized modern open concept family room in Tokyo with white walls, cork floors, a wood stove, a freestanding tv and brown floor.
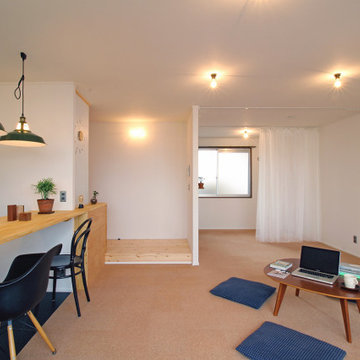
狭く各部屋6帖程度に仕切られた空間を、寝室含め1つのオープンスペースに造り替えました。地域的な需要、また賃貸アパートであるということ、そしてこの部屋を使用する家族構成などを鑑みてこのような仕様を本案件では選択しました。
This is an example of a scandinavian open concept family room in Other with white walls, cork floors, brown floor and wallpaper.
This is an example of a scandinavian open concept family room in Other with white walls, cork floors, brown floor and wallpaper.
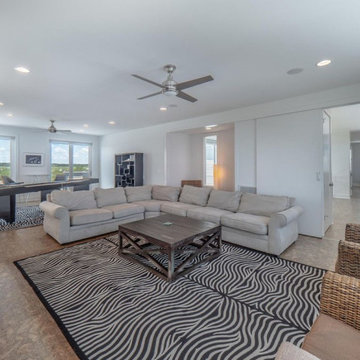
Contemporary Beach House
Architect: Kersting Architecture
Contractor: David Lennard Builders
This is an example of a large contemporary open concept family room in Wilmington with a game room, white walls, cork floors and brown floor.
This is an example of a large contemporary open concept family room in Wilmington with a game room, white walls, cork floors and brown floor.
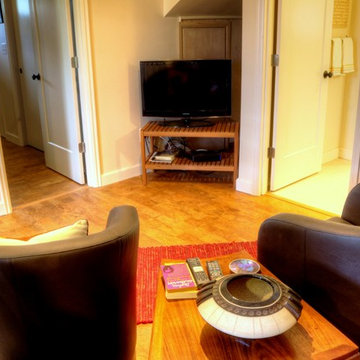
Photo of a midcentury open concept family room in Portland with cork floors and brown floor.
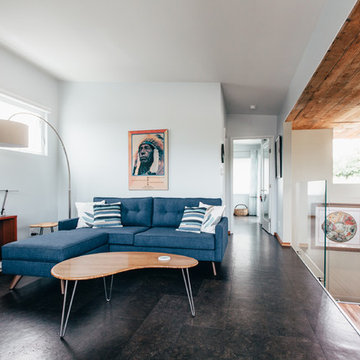
Second story addition, interior & exterior renovation of an existing mid-century home on a neighborhood street. New second floor living room with cork floors, reclaimed wood base and fiberglass windows and doors. Kappen Photography
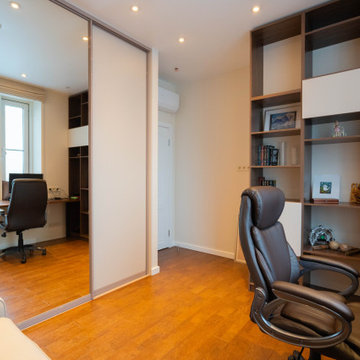
This is an example of a mid-sized contemporary open concept family room in Moscow with cork floors and brown floor.
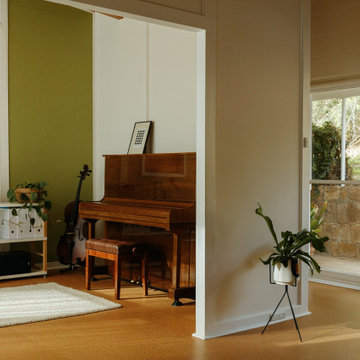
Poppy's House Music Room
Design ideas for a mid-sized midcentury open concept family room in Adelaide with a music area, green walls, cork floors and brown floor.
Design ideas for a mid-sized midcentury open concept family room in Adelaide with a music area, green walls, cork floors and brown floor.
Family Room Design Photos with Cork Floors and Brown Floor
2