Family Room Design Photos with Cork Floors and Brown Floor
Refine by:
Budget
Sort by:Popular Today
41 - 60 of 66 photos
Item 1 of 3
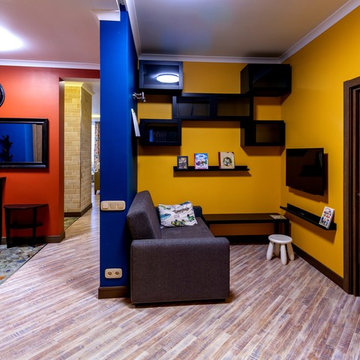
Арт директор Ольга Углова
Design ideas for a mid-sized contemporary open concept family room in Moscow with a game room, yellow walls, cork floors, a wall-mounted tv and brown floor.
Design ideas for a mid-sized contemporary open concept family room in Moscow with a game room, yellow walls, cork floors, a wall-mounted tv and brown floor.
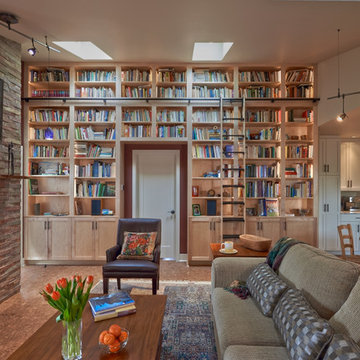
NW Architectural Photography
Mid-sized arts and crafts open concept family room in Seattle with a library, cork floors, a standard fireplace, purple walls, a brick fireplace surround, no tv and brown floor.
Mid-sized arts and crafts open concept family room in Seattle with a library, cork floors, a standard fireplace, purple walls, a brick fireplace surround, no tv and brown floor.
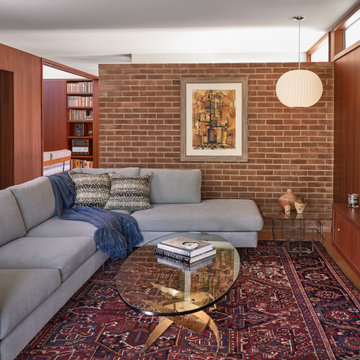
Design ideas for a mid-sized midcentury open concept family room in Austin with brown walls, cork floors, no fireplace, a wall-mounted tv, brown floor, brick walls and wood walls.
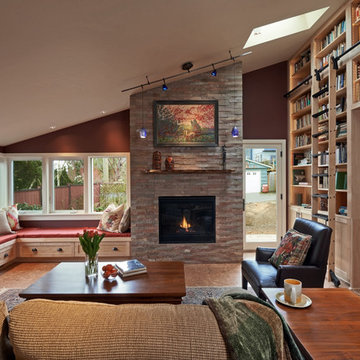
Dale Lang NW architectural photography
Canyon Creek Cabinet Company
Photo of a mid-sized arts and crafts open concept family room in Seattle with red walls, cork floors, a library, a stone fireplace surround, a standard fireplace, no tv and brown floor.
Photo of a mid-sized arts and crafts open concept family room in Seattle with red walls, cork floors, a library, a stone fireplace surround, a standard fireplace, no tv and brown floor.
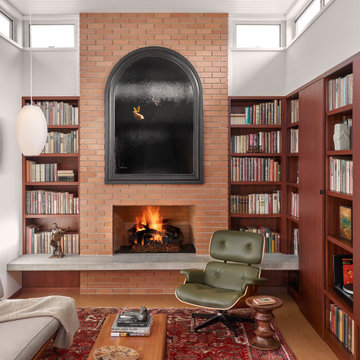
Inspiration for a mid-sized midcentury open concept family room in Austin with a library, white walls, cork floors, a standard fireplace, a brick fireplace surround, no tv, brown floor and timber.
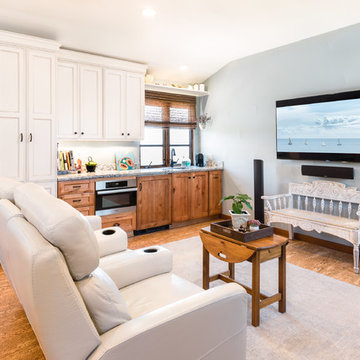
Design ideas for an expansive beach style enclosed family room in Santa Barbara with blue walls, cork floors, brown floor, no fireplace and a wall-mounted tv.

Inspiration for a mid-sized midcentury open concept family room in New York with a library, green walls, cork floors, a standard fireplace, a brick fireplace surround and brown floor.
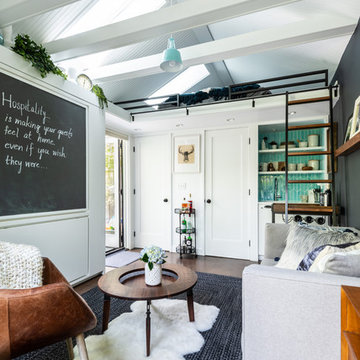
Custom, collapsable coffee table built by Ben Cruzat.
Custom couch designed by Jeff Pelletier, AIA, CPHC, and built by Couch Seattle.
Photos by Andrew Giammarco Photography.
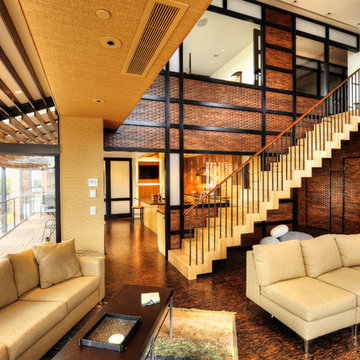
CCI Design Inc.
Design ideas for a mid-sized contemporary open concept family room in Cincinnati with beige walls, cork floors, no fireplace, a concealed tv and brown floor.
Design ideas for a mid-sized contemporary open concept family room in Cincinnati with beige walls, cork floors, no fireplace, a concealed tv and brown floor.
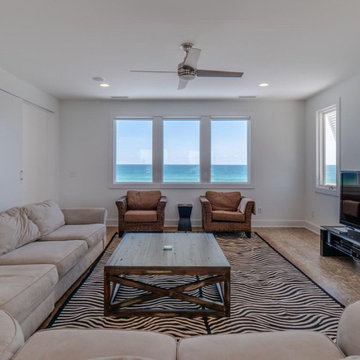
Contemporary Beach House
Architect: Kersting Architecture
Contractor: David Lennard Builders
Design ideas for a large contemporary open concept family room in Wilmington with a game room, white walls, cork floors and brown floor.
Design ideas for a large contemporary open concept family room in Wilmington with a game room, white walls, cork floors and brown floor.
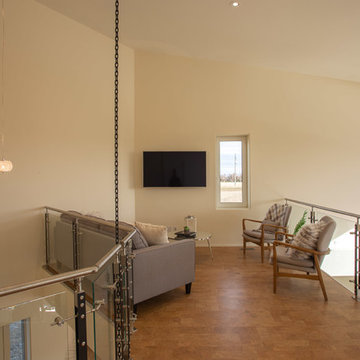
Small upstairs, loft-style family room. A great place to read or catch your favourite program.
This is an example of a contemporary loft-style family room in Other with white walls, cork floors, a wall-mounted tv and brown floor.
This is an example of a contemporary loft-style family room in Other with white walls, cork floors, a wall-mounted tv and brown floor.
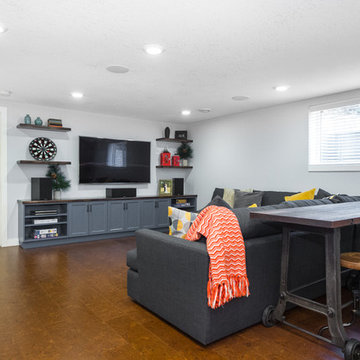
Design ideas for an eclectic family room in Edmonton with white walls, cork floors, a wall-mounted tv and brown floor.
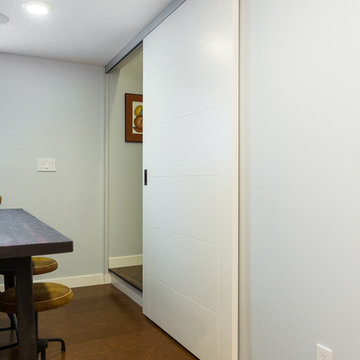
Design ideas for an eclectic family room in Edmonton with white walls, cork floors, a wall-mounted tv and brown floor.
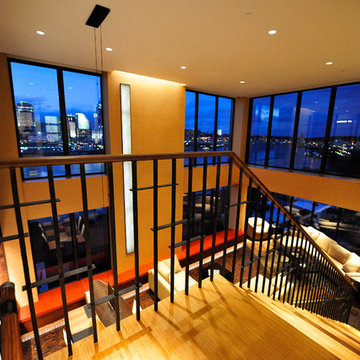
CCI Design Inc.
Photo of a mid-sized contemporary open concept family room in Cincinnati with beige walls, cork floors, no fireplace, a concealed tv and brown floor.
Photo of a mid-sized contemporary open concept family room in Cincinnati with beige walls, cork floors, no fireplace, a concealed tv and brown floor.
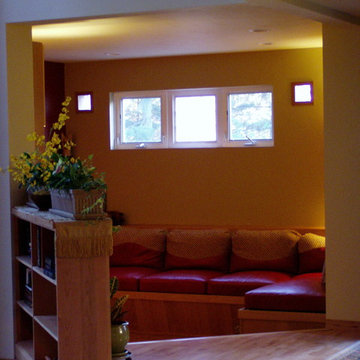
This is an example of an eclectic open concept family room in Other with red walls, cork floors, a concealed tv and brown floor.
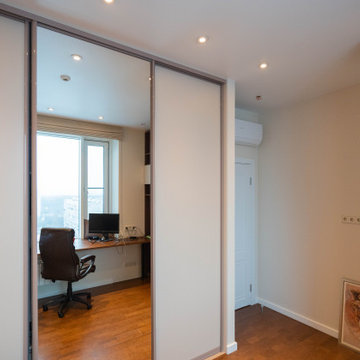
Photo of a mid-sized contemporary open concept family room in Moscow with cork floors and brown floor.
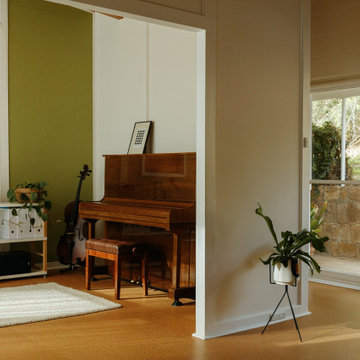
Poppy's House Music Room
Design ideas for a mid-sized midcentury open concept family room in Adelaide with a music area, green walls, cork floors and brown floor.
Design ideas for a mid-sized midcentury open concept family room in Adelaide with a music area, green walls, cork floors and brown floor.
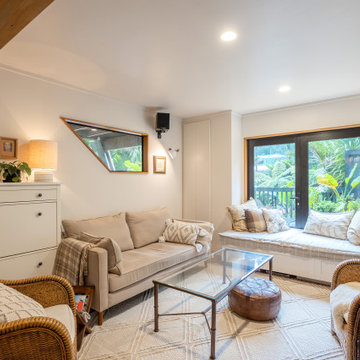
It takes a special kind of client to embrace the eclectic design style. Eclecticism is an approach to design that combines elements from various periods, styles, and sources. It involves the deliberate mixing and matching of different aesthetics to create a unique and visually interesting space. Eclectic design celebrates the diversity of influences and allows for the expression of personal taste and creativity.
The client a window dresser in her former life her own bold ideas right from the start, like the wallpaper for the kitchen splashback.
The kitchen used to be in what is now the sitting area and was moved into the former dining space. Creating a large Kitchen with a large bench style table coming off it combines the spaces and allowed for steel tube elements in combination with stainless and timber benchtops. Combining materials adds depth and visual interest. The playful and unexpected elements like the elephant wallpaper in the kitchen create a lively and engaging environment.
The swapping of the spaces created an open layout with seamless integration to the adjacent living area. The prominent focal point of this kitchen is the island.
All the spaces allowed the client the freedom to experiment and showcase her personal style.
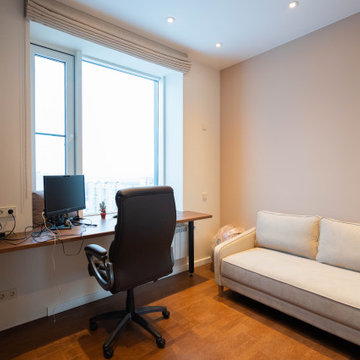
Mid-sized contemporary open concept family room in Moscow with cork floors and brown floor.
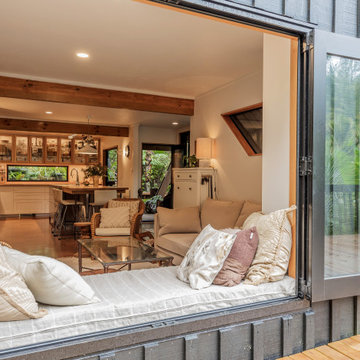
It takes a special kind of client to embrace the eclectic design style. Eclecticism is an approach to design that combines elements from various periods, styles, and sources. It involves the deliberate mixing and matching of different aesthetics to create a unique and visually interesting space. Eclectic design celebrates the diversity of influences and allows for the expression of personal taste and creativity.
The client a window dresser in her former life her own bold ideas right from the start, like the wallpaper for the kitchen splashback.
The kitchen used to be in what is now the sitting area and was moved into the former dining space. Creating a large Kitchen with a large bench style table coming off it combines the spaces and allowed for steel tube elements in combination with stainless and timber benchtops. Combining materials adds depth and visual interest. The playful and unexpected elements like the elephant wallpaper in the kitchen create a lively and engaging environment.
The swapping of the spaces created an open layout with seamless integration to the adjacent living area. The prominent focal point of this kitchen is the island.
All the spaces allowed the client the freedom to experiment and showcase her personal style.
Family Room Design Photos with Cork Floors and Brown Floor
3